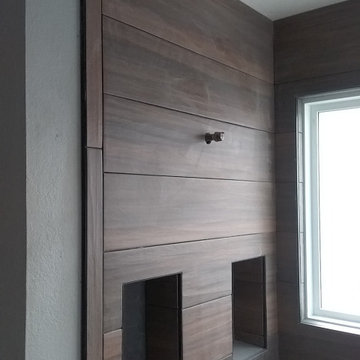356 fotos de baños con imitación madera y ducha con puerta con bisagras
Filtrar por
Presupuesto
Ordenar por:Popular hoy
61 - 80 de 356 fotos
Artículo 1 de 3

Imagen de cuarto de baño principal, doble, a medida y abovedado campestre grande con armarios con paneles lisos, puertas de armario grises, ducha esquinera, sanitario de una pieza, baldosas y/o azulejos blancas y negros, imitación madera, paredes grises, lavabo bajoencimera, encimera de cuarcita, suelo beige, ducha con puerta con bisagras, encimeras beige, hornacina y machihembrado
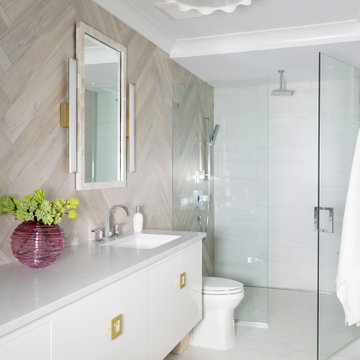
Modelo de cuarto de baño flotante marinero con armarios con paneles lisos, puertas de armario blancas, ducha empotrada, baldosas y/o azulejos beige, imitación madera, aseo y ducha, lavabo bajoencimera, suelo beige, ducha con puerta con bisagras y encimeras blancas

This Project was so fun, the client was a dream to work with. So open to new ideas.
Since this is on a canal the coastal theme was prefect for the client. We gutted both bathrooms. The master bath was a complete waste of space, a huge tub took much of the room. So we removed that and shower which was all strange angles. By combining the tub and shower into a wet room we were able to do 2 large separate vanities and still had room to space.
The guest bath received a new coastal look as well which included a better functioning shower.
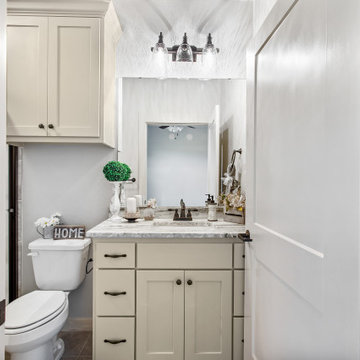
Ejemplo de cuarto de baño infantil, único y a medida tradicional de tamaño medio con armarios estilo shaker, puertas de armario beige, bañera esquinera, ducha empotrada, sanitario de dos piezas, baldosas y/o azulejos grises, imitación madera, paredes grises, imitación a madera, lavabo bajoencimera, encimera de granito, suelo marrón, ducha con puerta con bisagras y encimeras grises

Mater bathroom complete high-end renovation by Americcan Home Improvement, Inc.
Foto de cuarto de baño principal, doble y a medida moderno grande con armarios con paneles con relieve, puertas de armario de madera clara, bañera exenta, ducha esquinera, baldosas y/o azulejos blancos, imitación madera, paredes blancas, suelo de mármol, lavabo integrado, encimera de mármol, suelo negro, ducha con puerta con bisagras, encimeras negras, banco de ducha, bandeja y madera
Foto de cuarto de baño principal, doble y a medida moderno grande con armarios con paneles con relieve, puertas de armario de madera clara, bañera exenta, ducha esquinera, baldosas y/o azulejos blancos, imitación madera, paredes blancas, suelo de mármol, lavabo integrado, encimera de mármol, suelo negro, ducha con puerta con bisagras, encimeras negras, banco de ducha, bandeja y madera

Featured in Rue Magazine's 2022 winter collection. Designed by Evgenia Merson, this house uses elements of contemporary, modern and minimalist style to create a unique space filled with tons of natural light, clean lines, distinctive furniture and a warm aesthetic feel.
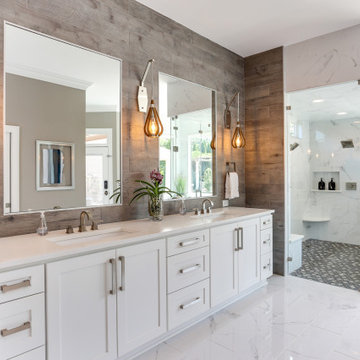
Diseño de cuarto de baño principal, doble y a medida tradicional renovado con armarios estilo shaker, puertas de armario blancas, ducha empotrada, imitación madera, suelo de mármol, lavabo bajoencimera, encimera de cuarzo compacto, suelo multicolor, ducha con puerta con bisagras, encimeras blancas, hornacina y banco de ducha
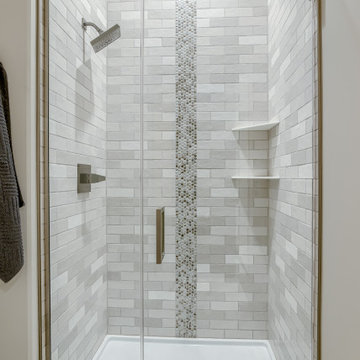
Ejemplo de cuarto de baño único y flotante minimalista con ducha empotrada, sanitario de una pieza, imitación madera, suelo de baldosas de porcelana, aseo y ducha, lavabo sobreencimera, encimera de cuarzo compacto, ducha con puerta con bisagras y encimeras blancas

Plan double vasques bois avec robinettrie encastrée pour alléger l'espace.
Deux miroirs avec tablettes pour optimiser les rangements.
Le chauffe eau est caché derrière le panneau bois, qui est amovible.
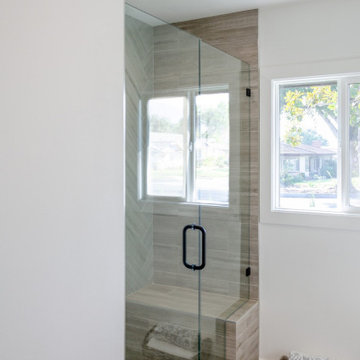
This bathroom was stuck in the 1960's and has totally been updated from plumbing to tile and more.....We included a dual vanity that gives the home owner so much more storage space, wall mount bath fixtures, and an industrial light fixture which completes the space.
A walk in shower with bench, Wood Look Tile, give this industrial space an edge, and timeless feel.
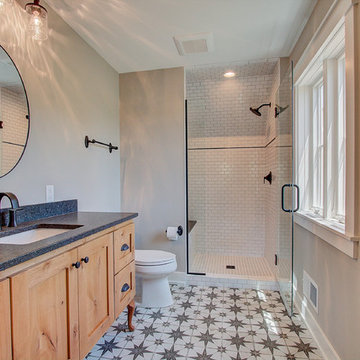
A modern replica of the ole farm home. The beauty and warmth of yesterday, combined with the luxury of today's finishes of windows, high ceilings, lighting fixtures, reclaimed flooring and beams and much more.
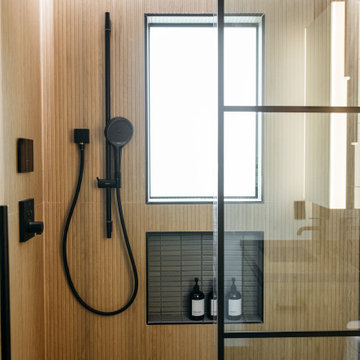
Ejemplo de cuarto de baño actual con ducha empotrada, baldosas y/o azulejos marrones, imitación madera, paredes blancas, aseo y ducha, ducha con puerta con bisagras y hornacina

Imagen de cuarto de baño principal, a medida y doble actual grande con armarios con paneles lisos, puertas de armario de madera en tonos medios, bañera exenta, baldosas y/o azulejos grises, imitación madera, lavabo sobreencimera, suelo gris, ducha con puerta con bisagras, encimeras negras y encimera de granito

Reforma integral de una vivienda unifamiliar aislada en la urbanización de Alfinach.
Hemos intervenido en el interior de la vivienda con cambios de distribución y también en fachadas, cubiertas y urbanización.
Ampliación de la vivienda en la zona de la buhardilla con estructura metálica.
DIseño de MDF CONSTRUCCIÓN adaptado a las necesidades del cliente.

Rustic finishes on this barndo bathroom.
Ejemplo de cuarto de baño principal, doble, a medida y abovedado rústico de tamaño medio con armarios con paneles con relieve, puertas de armario grises, ducha empotrada, sanitario de dos piezas, baldosas y/o azulejos grises, imitación madera, paredes grises, suelo de cemento, lavabo bajoencimera, encimera de granito, suelo gris, ducha con puerta con bisagras y encimeras negras
Ejemplo de cuarto de baño principal, doble, a medida y abovedado rústico de tamaño medio con armarios con paneles con relieve, puertas de armario grises, ducha empotrada, sanitario de dos piezas, baldosas y/o azulejos grises, imitación madera, paredes grises, suelo de cemento, lavabo bajoencimera, encimera de granito, suelo gris, ducha con puerta con bisagras y encimeras negras
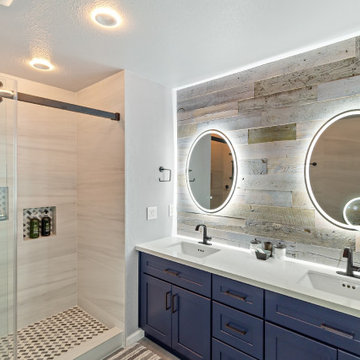
This is our #bathroomvanity with a custom #woodaccentwall to make the whole room feel more comfortable
Diseño de cuarto de baño principal, doble y a medida moderno de tamaño medio con armarios estilo shaker, puertas de armario azules, ducha doble, bidé, baldosas y/o azulejos beige, imitación madera, paredes blancas, suelo de baldosas de porcelana, lavabo bajoencimera, encimera de cuarcita, suelo gris, ducha con puerta con bisagras, encimeras blancas y hornacina
Diseño de cuarto de baño principal, doble y a medida moderno de tamaño medio con armarios estilo shaker, puertas de armario azules, ducha doble, bidé, baldosas y/o azulejos beige, imitación madera, paredes blancas, suelo de baldosas de porcelana, lavabo bajoencimera, encimera de cuarcita, suelo gris, ducha con puerta con bisagras, encimeras blancas y hornacina

We were approached by a San Francisco firefighter to design a place for him and his girlfriend to live while also creating additional units he could sell to finance the project. He grew up in the house that was built on this site in approximately 1886. It had been remodeled repeatedly since it was first built so that there was only one window remaining that showed any sign of its Victorian heritage. The house had become so dilapidated over the years that it was a legitimate candidate for demolition. Furthermore, the house straddled two legal parcels, so there was an opportunity to build several new units in its place. At our client’s suggestion, we developed the left building as a duplex of which they could occupy the larger, upper unit and the right building as a large single-family residence. In addition to design, we handled permitting, including gathering support by reaching out to the surrounding neighbors and shepherding the project through the Planning Commission Discretionary Review process. The Planning Department insisted that we develop the two buildings so they had different characters and could not be mistaken for an apartment complex. The duplex design was inspired by Albert Frey’s Palm Springs modernism but clad in fibre cement panels and the house design was to be clad in wood. Because the site was steeply upsloping, the design required tall, thick retaining walls that we incorporated into the design creating sunken patios in the rear yards. All floors feature generous 10 foot ceilings and large windows with the upper, bedroom floors featuring 11 and 12 foot ceilings. Open plans are complemented by sleek, modern finishes throughout.
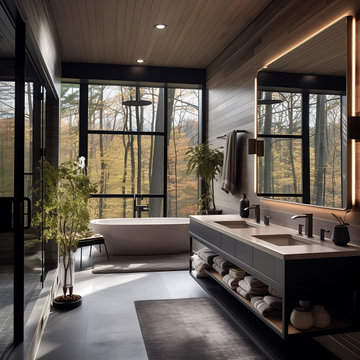
Welcome to the Hudson Valley Sustainable Luxury Home, a modern masterpiece tucked away in the tranquil woods. This house, distinguished by its exterior wood siding and modular construction, is a splendid blend of urban grittiness and nature-inspired aesthetics. It is designed in muted colors and textural prints and boasts an elegant palette of light black, bronze, brown, and subtle warm tones. The metallic accents, harmonizing with the surrounding natural beauty, lend a distinct charm to this contemporary retreat. Made from Cross-Laminated Timber (CLT) and reclaimed wood, the home is a testament to our commitment to sustainability, regenerative design, and carbon sequestration. This combination of modern design and respect for the environment makes it a truly unique luxury residence.
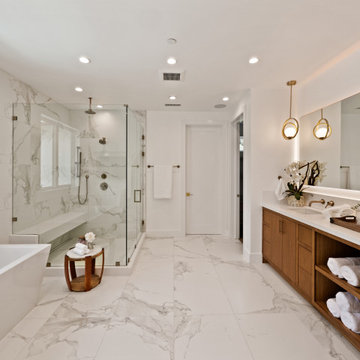
Foto de cuarto de baño principal, doble, de pie, blanco y blanco y madera moderno grande sin sin inodoro con armarios con paneles lisos, puertas de armario de madera oscura, bañera exenta, sanitario de una pieza, baldosas y/o azulejos blancos, imitación madera, paredes blancas, lavabo suspendido, encimera de mármol, suelo blanco, ducha con puerta con bisagras, encimeras blancas y ventanas
356 fotos de baños con imitación madera y ducha con puerta con bisagras
4


