470 fotos de baños con imitación a madera y aseo y ducha
Filtrar por
Presupuesto
Ordenar por:Popular hoy
1 - 20 de 470 fotos
Artículo 1 de 3

Foto de cuarto de baño único y a medida clásico renovado con puertas de armario de madera oscura, ducha a ras de suelo, baldosas y/o azulejos multicolor, paredes blancas, imitación a madera, aseo y ducha, lavabo bajoencimera, suelo marrón, ducha con puerta con bisagras, encimeras beige, hornacina, banco de ducha y armarios con paneles empotrados

This Project was so fun, the client was a dream to work with. So open to new ideas.
Since this is on a canal the coastal theme was prefect for the client. We gutted both bathrooms. The master bath was a complete waste of space, a huge tub took much of the room. So we removed that and shower which was all strange angles. By combining the tub and shower into a wet room we were able to do 2 large separate vanities and still had room to space.
The guest bath received a new coastal look as well which included a better functioning shower.

Diseño de cuarto de baño único y de pie clásico renovado pequeño con armarios estilo shaker, puertas de armario grises, ducha a ras de suelo, sanitario de dos piezas, baldosas y/o azulejos blancos, baldosas y/o azulejos de porcelana, paredes grises, imitación a madera, aseo y ducha, lavabo bajoencimera, encimera de cuarzo compacto, suelo marrón, ducha con puerta con bisagras y encimeras blancas

Beautiful blue and white long hall bathroom with double sinks and a shower at the end wall. The light chevron floor tile pattern adds subtle interest and contrasts with the dark blue vanity. The classic white marble countertop is timeless. The accent wall of blue tile at the back wall of the shower add drama to the space. Tile from Wayne Tile in NJ.
Square white window in shower brings in natural light that is reflected into the space by simple rectangular mirrors and white walls. Above the mirrors are lights in silver and black.

Simple accessories adorn quartz countertop. Gunmetal finished hardware in a beautiful curved shape. Beautiful Cast glass pendants.
Imagen de cuarto de baño único y de pie clásico renovado pequeño con armarios tipo mueble, puertas de armario marrones, bañera encastrada, combinación de ducha y bañera, bidé, baldosas y/o azulejos marrones, baldosas y/o azulejos de vidrio, paredes blancas, imitación a madera, aseo y ducha, lavabo bajoencimera, encimera de cuarzo compacto, suelo beige, ducha abierta, encimeras blancas y hornacina
Imagen de cuarto de baño único y de pie clásico renovado pequeño con armarios tipo mueble, puertas de armario marrones, bañera encastrada, combinación de ducha y bañera, bidé, baldosas y/o azulejos marrones, baldosas y/o azulejos de vidrio, paredes blancas, imitación a madera, aseo y ducha, lavabo bajoencimera, encimera de cuarzo compacto, suelo beige, ducha abierta, encimeras blancas y hornacina

Perspective 3D d'une salle d'eau pour des clients faisant construire. Ils souhaitaient un style bord de mer, mais sans bleu, et aimaient beaucoup la voile. Nous avons donc choisi un parquet style pont de bateau en teck, que nous avons agrémenté de carrelage hexagonal blanc pour donner un effet de vague et casser la couleur marron. Ils ne souhaitaient pas de meuble sous vasque imposant et nous avons donc opté pour des planches de bois brut.

The neighboring guest bath perfectly complements every detail of the guest bedroom. Crafted with feminine touches from the soft blue vanity and herringbone tiled shower, gold plumbing, and antiqued elements found in the mirror and sconces.

Imagen de cuarto de baño único, de pie y beige y blanco actual de tamaño medio con armarios con rebordes decorativos, puertas de armario blancas, ducha abierta, sanitario de dos piezas, baldosas y/o azulejos grises, baldosas y/o azulejos de cerámica, paredes blancas, imitación a madera, aseo y ducha, lavabo encastrado, encimera de madera, suelo beige y encimeras beige

Farmhouse Industrial guest bathroom has a ton of character with tile accent wall behind the vanity and black fixtures.
Photos by VLG Photography
Foto de cuarto de baño único y de pie campestre de tamaño medio con armarios estilo shaker, sanitario de dos piezas, baldosas y/o azulejos grises, aseo y ducha, lavabo bajoencimera, encimera de cuarzo compacto, encimeras grises, puertas de armario de madera oscura, paredes blancas, imitación a madera y suelo marrón
Foto de cuarto de baño único y de pie campestre de tamaño medio con armarios estilo shaker, sanitario de dos piezas, baldosas y/o azulejos grises, aseo y ducha, lavabo bajoencimera, encimera de cuarzo compacto, encimeras grises, puertas de armario de madera oscura, paredes blancas, imitación a madera y suelo marrón

Le projet Croix des Gardes consistait à rafraîchir un pied-à-terre à Cannes, avec comme maîtres mots : minimalisme, luminosité et modernité.
Ce 2 pièces sur les hauteurs de Cannes avait séduit les clients par sa vue à couper le souffle sur la baie de Cannes, et sa grande chambre qui en faisait l'appartement de vacances idéal.
Cependant, la cuisine et la salle de bain manquaient d'ergonomie, de confort et de clarté.
La partie salle de bain était auparavant une pièce très chargée : plusieurs revêtements muraux avec des motifs et des couleurs différentes, papier peint fleuri au plafond, un grand placard face à la porte...
La salle de bain est maintenant totalement transformée, comme agrandie ! Le grand placard à laissé la place à un meuble vasque, avec des rangements et un lave linge tandis que la baignoire a été remplacée par un grand bac à douche extra-plat.
Le sol et la faïence ont été remplacés par un carrelage effet bois blanchi et texturé, créant une pièce aux tons apaisants.

Diseño de cuarto de baño único y a medida moderno grande con armarios con rebordes decorativos, puertas de armario verdes, ducha a ras de suelo, baldosas y/o azulejos de mármol, paredes multicolor, imitación a madera, aseo y ducha, lavabo tipo consola, suelo marrón, ducha abierta y hornacina

You'll find wood floors in the bathroom, something you won't see very often, but they end in an area of tile by the shower, a floating cabinet, and back-lit mirrors.
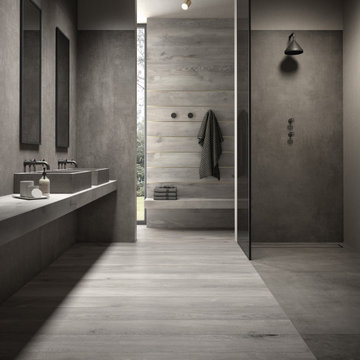
Bathroom tiles with wood and concrete look.
Collections: Les Bois - Sarawa + Prima Materia - Sandalo
Ejemplo de cuarto de baño doble y flotante contemporáneo con puertas de armario grises, ducha a ras de suelo, baldosas y/o azulejos grises, baldosas y/o azulejos de porcelana, imitación a madera, aseo y ducha, lavabo sobreencimera, suelo gris, ducha abierta, encimeras grises y encimera de azulejos
Ejemplo de cuarto de baño doble y flotante contemporáneo con puertas de armario grises, ducha a ras de suelo, baldosas y/o azulejos grises, baldosas y/o azulejos de porcelana, imitación a madera, aseo y ducha, lavabo sobreencimera, suelo gris, ducha abierta, encimeras grises y encimera de azulejos

Bagno padronale con mobile sospeso in legno di rovere, piano in gres effetto marmo e 2 lavabi in appoggio con rubinetteria nera a parete. Portasciugamani a soffitto, doccia con panca.
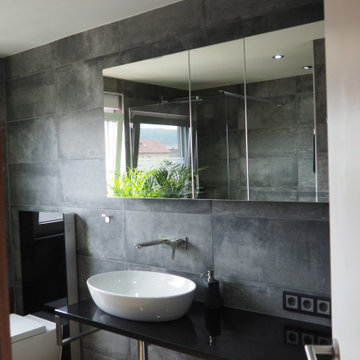
Ejemplo de cuarto de baño único contemporáneo pequeño con ducha a ras de suelo, sanitario de pared, baldosas y/o azulejos grises, baldosas y/o azulejos de cemento, paredes grises, imitación a madera, aseo y ducha, lavabo sobreencimera, encimera de acrílico, suelo marrón, ducha abierta, encimeras negras y hornacina
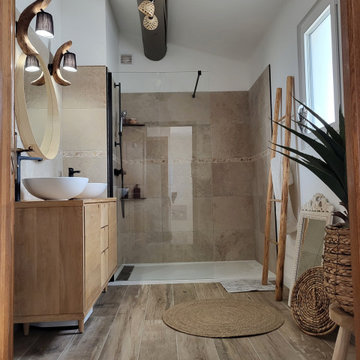
Imagen de cuarto de baño largo y estrecho, doble y beige y blanco exótico de tamaño medio con ducha a ras de suelo, baldosas y/o azulejos beige, imitación a madera, aseo y ducha, lavabo sobreencimera y encimera de madera
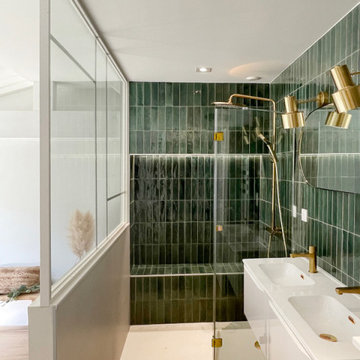
. Robinetterie: Grohe:
https://www.grohe.fr/fr_fr/
Foto de cuarto de baño doble, flotante y beige y blanco escandinavo de tamaño medio con baldosas y/o azulejos verdes, paredes blancas, aseo y ducha, lavabo integrado, encimera de acrílico, ducha con puerta con bisagras, encimeras blancas, banco de ducha, armarios con paneles lisos, puertas de armario blancas, ducha a ras de suelo, baldosas y/o azulejos de cerámica, imitación a madera y suelo beige
Foto de cuarto de baño doble, flotante y beige y blanco escandinavo de tamaño medio con baldosas y/o azulejos verdes, paredes blancas, aseo y ducha, lavabo integrado, encimera de acrílico, ducha con puerta con bisagras, encimeras blancas, banco de ducha, armarios con paneles lisos, puertas de armario blancas, ducha a ras de suelo, baldosas y/o azulejos de cerámica, imitación a madera y suelo beige
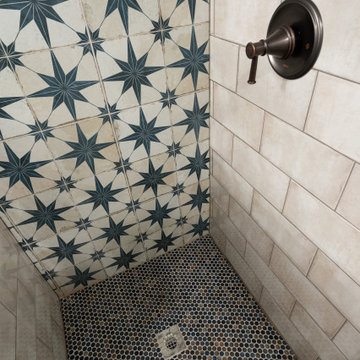
This basement bathroom was fully remodeled. The glass above the shower half wall allows light to flow thru the space. The accent star tile behind the vanity and flowing into the shower makes the space feel bigger. Custom shiplap wraps the room and hides the entrance to the basement crawl space.
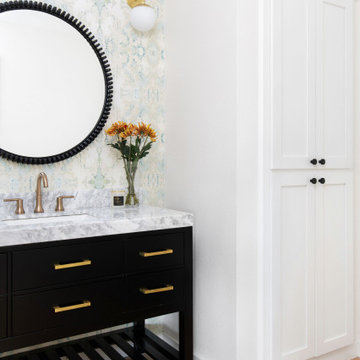
Diseño de cuarto de baño único y de pie clásico renovado pequeño con armarios con paneles lisos, puertas de armario negras, imitación a madera, aseo y ducha, lavabo bajoencimera, encimera de mármol, suelo marrón, encimeras blancas y papel pintado

We were approached by a San Francisco firefighter to design a place for him and his girlfriend to live while also creating additional units he could sell to finance the project. He grew up in the house that was built on this site in approximately 1886. It had been remodeled repeatedly since it was first built so that there was only one window remaining that showed any sign of its Victorian heritage. The house had become so dilapidated over the years that it was a legitimate candidate for demolition. Furthermore, the house straddled two legal parcels, so there was an opportunity to build several new units in its place. At our client’s suggestion, we developed the left building as a duplex of which they could occupy the larger, upper unit and the right building as a large single-family residence. In addition to design, we handled permitting, including gathering support by reaching out to the surrounding neighbors and shepherding the project through the Planning Commission Discretionary Review process. The Planning Department insisted that we develop the two buildings so they had different characters and could not be mistaken for an apartment complex. The duplex design was inspired by Albert Frey’s Palm Springs modernism but clad in fibre cement panels and the house design was to be clad in wood. Because the site was steeply upsloping, the design required tall, thick retaining walls that we incorporated into the design creating sunken patios in the rear yards. All floors feature generous 10 foot ceilings and large windows with the upper, bedroom floors featuring 11 and 12 foot ceilings. Open plans are complemented by sleek, modern finishes throughout.
470 fotos de baños con imitación a madera y aseo y ducha
1

