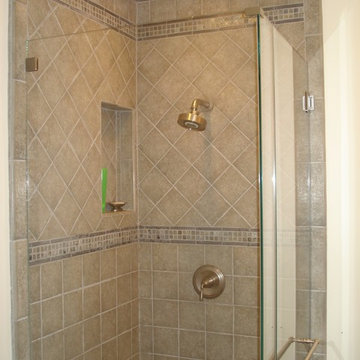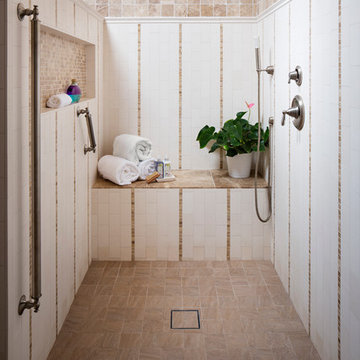33 fotos de baños con hornacina
Filtrar por
Presupuesto
Ordenar por:Popular hoy
21 - 33 de 33 fotos
Artículo 1 de 3
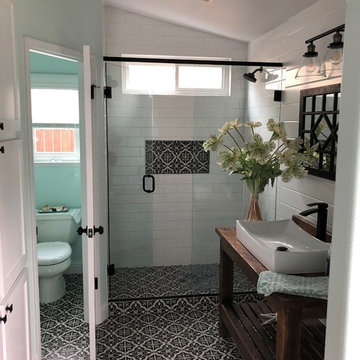
Imagen de cuarto de baño principal, único y de pie de tamaño medio con baldosas y/o azulejos blancos, baldosas y/o azulejos de cemento, lavabo sobreencimera, suelo multicolor, ducha con puerta con bisagras, armarios abiertos, puertas de armario marrones, ducha doble, paredes blancas, suelo de azulejos de cemento, encimera de madera, encimeras marrones, hornacina y machihembrado
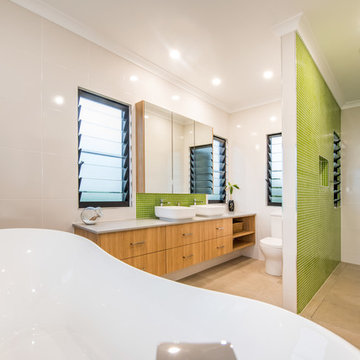
Ejemplo de cuarto de baño principal, doble y flotante actual grande con armarios con paneles lisos, puertas de armario de madera clara, bañera exenta, ducha abierta, sanitario de una pieza, baldosas y/o azulejos verdes, baldosas y/o azulejos de cerámica, paredes blancas, suelo de azulejos de cemento, lavabo sobreencimera, encimera de granito, suelo gris, ducha abierta, encimeras grises y hornacina
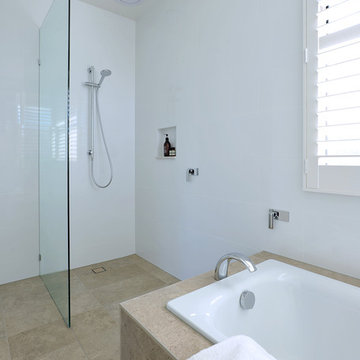
Photo: Mark Fergus
Diseño de cuarto de baño principal y a medida actual grande con bañera encastrada, ducha abierta, paredes blancas, suelo de piedra caliza, suelo beige, ducha abierta y hornacina
Diseño de cuarto de baño principal y a medida actual grande con bañera encastrada, ducha abierta, paredes blancas, suelo de piedra caliza, suelo beige, ducha abierta y hornacina
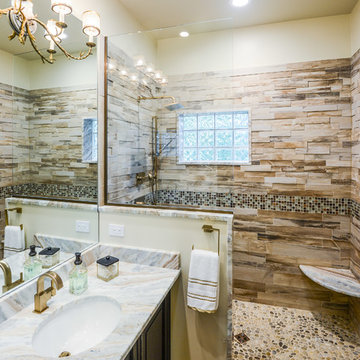
Photo By: Dustin Furman
Ejemplo de cuarto de baño principal, único y de pie contemporáneo pequeño con lavabo bajoencimera, armarios con paneles con relieve, encimera de granito, ducha doble, sanitario de dos piezas, baldosas y/o azulejos beige, baldosas y/o azulejos de porcelana, paredes beige, suelo de baldosas de porcelana, puertas de armario de madera en tonos medios y hornacina
Ejemplo de cuarto de baño principal, único y de pie contemporáneo pequeño con lavabo bajoencimera, armarios con paneles con relieve, encimera de granito, ducha doble, sanitario de dos piezas, baldosas y/o azulejos beige, baldosas y/o azulejos de porcelana, paredes beige, suelo de baldosas de porcelana, puertas de armario de madera en tonos medios y hornacina
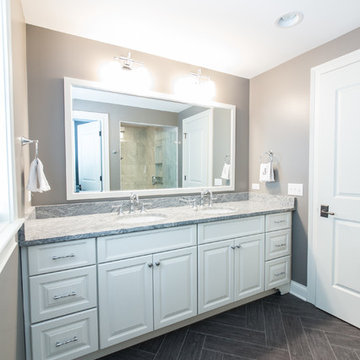
Katie Basil Photography
Imagen de cuarto de baño principal, doble y a medida tradicional renovado de tamaño medio con lavabo bajoencimera, armarios con paneles con relieve, puertas de armario blancas, encimera de granito, ducha empotrada, sanitario de dos piezas, baldosas y/o azulejos grises, baldosas y/o azulejos de porcelana, paredes grises, suelo de baldosas de porcelana, suelo gris, ducha con puerta con bisagras, encimeras grises y hornacina
Imagen de cuarto de baño principal, doble y a medida tradicional renovado de tamaño medio con lavabo bajoencimera, armarios con paneles con relieve, puertas de armario blancas, encimera de granito, ducha empotrada, sanitario de dos piezas, baldosas y/o azulejos grises, baldosas y/o azulejos de porcelana, paredes grises, suelo de baldosas de porcelana, suelo gris, ducha con puerta con bisagras, encimeras grises y hornacina
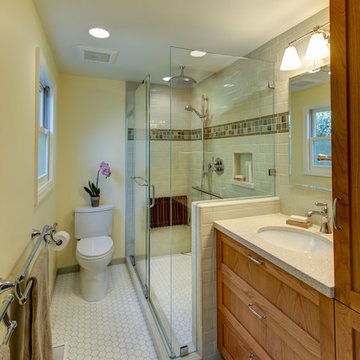
Design By: Design Set Match Construction by: Kiefer Construction Photography by: Treve Johnson Photography Tile Materials: Tile Shop Light Fixtures: Metro Lighting Plumbing Fixtures: Jack London kitchen & Bath Ideabook: http://www.houzz.com/ideabooks/207396/thumbs/el-sobrante-50s-ranch-bath
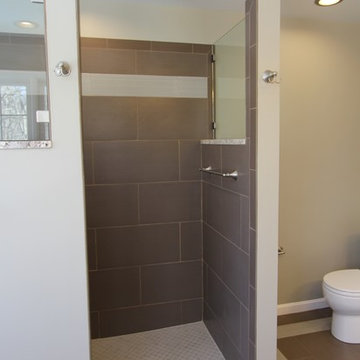
Creating an updated bathroom utilizing their expansive view was the homeowner's objective. The soaking tub's strategic location and the cut out wall in the custom shower achieved that goal. Complete customization of the cabinetry, frame-less shower door and magazine rack contributed to this bathroom's unique features. Outlets placed inside the medicine cabinets created clean sleek walls above the sinks. The integration of such quality manufacturers as Moen and Toto will yield a maintenance free bathroom for years to come.
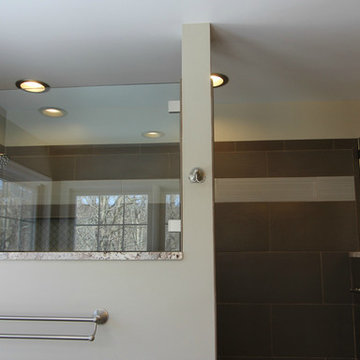
Creating an updated bathroom utilizing their expansive view was the homeowner's objective. The soaking tub's strategic location and the cut out wall in the custom shower achieved that goal. Complete customization of the cabinetry, frame-less shower door and magazine rack contributed to this bathroom's unique features. Outlets placed inside the medicine cabinets created clean sleek walls above the sinks. The integration of such quality manufacturers as Moen and Toto will yield a maintenance free bathroom for years to come.
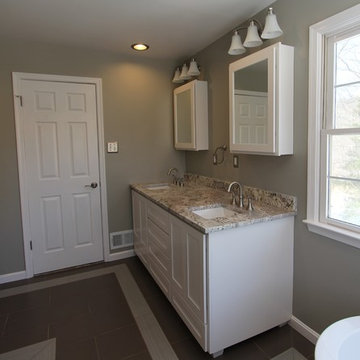
Creating an updated bathroom utilizing their expansive view was the homeowner's objective. The soaking tub's strategic location and the cut out wall in the custom shower achieved that goal. Complete customization of the cabinetry, frame-less shower door and magazine rack contributed to this bathroom's unique features. Outlets placed inside the medicine cabinets created clean sleek walls above the sinks. The integration of such quality manufacturers as Moen and Toto will yield a maintenance free bathroom for years to come.
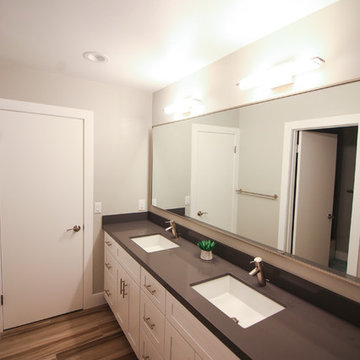
Modelo de cuarto de baño principal, doble, a medida, blanco y gris y blanco actual de tamaño medio con armarios estilo shaker, puertas de armario blancas, bañera empotrada, combinación de ducha y bañera, sanitario de dos piezas, paredes grises, suelo vinílico, lavabo bajoencimera, encimera de cuarzo compacto, suelo multicolor, ducha con puerta corredera, encimeras grises, hornacina y cuarto de baño
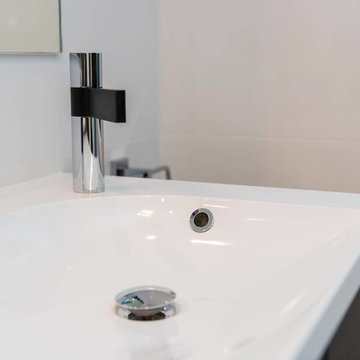
This bathroom makes for a great way for busy couples to start their day. Separate vanities means each has their things within easy reach and just as they like it, whilst the twin showers means no waiting for your turn. The dark vanities add drama to contrast the soft beige and white tiles. The frameless shower and ample mirrors enlarge the space and create a spacious look.
33 fotos de baños con hornacina
2


