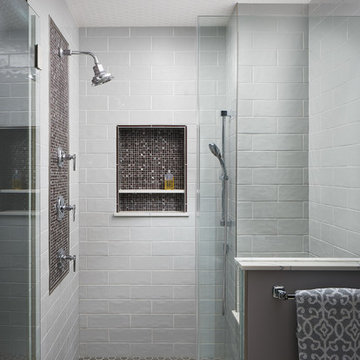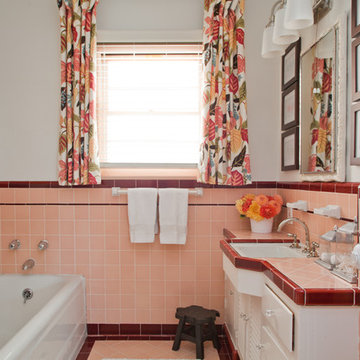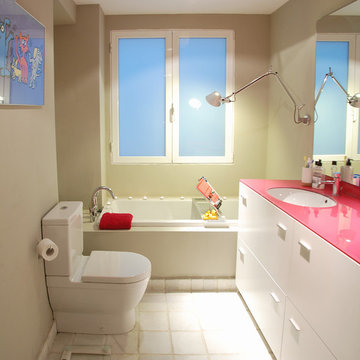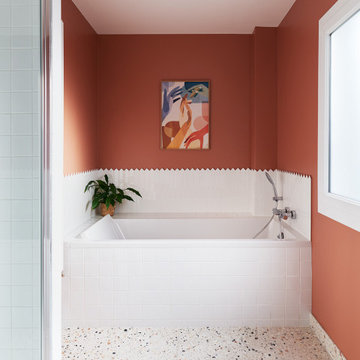598 fotos de baños con encimeras rosas y encimeras rojas
Filtrar por
Presupuesto
Ordenar por:Popular hoy
1 - 20 de 598 fotos
Artículo 1 de 3

This beautiful principle suite is like a beautiful retreat from the world. Created to exaggerate a sense of calm and beauty. The tiles look like wood to give a sense of warmth, with the added detail of brass finishes. the bespoke vanity unity made from marble is the height of glamour. The large scale mirrored cabinets, open the space and reflect the light from the original victorian windows, with a view onto the pink blossom outside.

Un air de boudoir pour cet espace, entre rangements aux boutons en laiton, et la niche qui accueille son miroir doré sur fond de mosaïque rose ! Beaucoup de détails qui font la différence !

Under the stair powder room with black and white geometric floor tile and an adorable pink wall mounted sink with brushed brass wall mounted faucet
Modelo de aseo contemporáneo pequeño con paredes rosas, lavabo suspendido y encimeras rosas
Modelo de aseo contemporáneo pequeño con paredes rosas, lavabo suspendido y encimeras rosas

A residential project located in Elsternwick. Oozing retro characteristics, this nostalgic colour palette brings a contemporary flair to the bathroom. The new space poses a strong personality and sense of individuality. Behind this stylised space is a hard-wearing functionality suited to a young family.

Huntsmore handled the complete design and build of this bathroom extension in Brook Green, W14. Planning permission was gained for the new rear extension at first-floor level. Huntsmore then managed the interior design process, specifying all finishing details. The client wanted to pursue an industrial style with soft accents of pinkThe proposed room was small, so a number of bespoke items were selected to make the most of the space. To compliment the large format concrete effect tiles, this concrete sink was specially made by Warrington & Rose. This met the client's exacting requirements, with a deep basin area for washing and extra counter space either side to keep everyday toiletries and luxury soapsBespoke cabinetry was also built by Huntsmore with a reeded finish to soften the industrial concrete. A tall unit was built to act as bathroom storage, and a vanity unit created to complement the concrete sink. The joinery was finished in Mylands' 'Rose Theatre' paintThe industrial theme was further continued with Crittall-style steel bathroom screen and doors entering the bathroom. The black steel works well with the pink and grey concrete accents through the bathroom. Finally, to soften the concrete throughout the scheme, the client requested a reindeer moss living wall. This is a natural moss, and draws in moisture and humidity as well as softening the room.

Dettaglio del bagno
Imagen de cuarto de baño único y flotante actual pequeño con armarios con paneles con relieve, puertas de armario violetas, ducha empotrada, sanitario de pared, baldosas y/o azulejos verdes, baldosas y/o azulejos de porcelana, paredes grises, suelo de madera en tonos medios, aseo y ducha, lavabo sobreencimera, encimera de madera, ducha con puerta con bisagras y encimeras rosas
Imagen de cuarto de baño único y flotante actual pequeño con armarios con paneles con relieve, puertas de armario violetas, ducha empotrada, sanitario de pared, baldosas y/o azulejos verdes, baldosas y/o azulejos de porcelana, paredes grises, suelo de madera en tonos medios, aseo y ducha, lavabo sobreencimera, encimera de madera, ducha con puerta con bisagras y encimeras rosas

Ejemplo de cuarto de baño único y de pie campestre con armarios con paneles lisos, puertas de armario rojas, bañera con patas, paredes verdes, suelo de madera oscura, lavabo bajoencimera, suelo marrón, encimeras rojas y machihembrado

Imagen de cuarto de baño principal, doble y de pie actual grande con puertas de armario rojas, bañera encastrada sin remate, baldosas y/o azulejos blancos, baldosas y/o azulejos de cerámica, paredes rojas, suelo de terrazo, lavabo encastrado, suelo multicolor, encimeras rojas, ventanas y armarios con paneles lisos

Our Armadale residence was a converted warehouse style home for a young adventurous family with a love of colour, travel, fashion and fun. With a brief of “artsy”, “cosmopolitan” and “colourful”, we created a bright modern home as the backdrop for our Client’s unique style and personality to shine. Incorporating kitchen, family bathroom, kids bathroom, master ensuite, powder-room, study, and other details throughout the home such as flooring and paint colours.
With furniture, wall-paper and styling by Simone Haag.
Construction: Hebden Kitchens and Bathrooms
Cabinetry: Precision Cabinets
Furniture / Styling: Simone Haag
Photography: Dylan James Photography

master bath remodel
Photo credit Kim Smith
Imagen de cuarto de baño principal tradicional renovado grande con armarios con paneles lisos, puertas de armario de madera oscura, bañera exenta, ducha doble, sanitario de dos piezas, baldosas y/o azulejos grises, baldosas y/o azulejos de cerámica, paredes grises, suelo de baldosas de porcelana, lavabo bajoencimera, encimera de mármol, suelo gris, ducha con puerta con bisagras y encimeras rojas
Imagen de cuarto de baño principal tradicional renovado grande con armarios con paneles lisos, puertas de armario de madera oscura, bañera exenta, ducha doble, sanitario de dos piezas, baldosas y/o azulejos grises, baldosas y/o azulejos de cerámica, paredes grises, suelo de baldosas de porcelana, lavabo bajoencimera, encimera de mármol, suelo gris, ducha con puerta con bisagras y encimeras rojas

A complete re-fit was performed in the bathroom, re-working the layout to create an efficient use of a small bathroom space.
The design features a stunning light pink onyx marble to the walls, floors & ceiling. Taking advantage of onyx's transparent qualities, hidden lighting was installed above the ceiling slabs, to create a warm glow to the ceiling. This creates an illusion of space, with the added bonus of a relaxing place to end the day.

Powder room - Elitis vinyl wallpaper with red travertine and grey mosaics. Vessel bowl sink with black wall mounted tapware. Custom lighting. Navy painted ceiling and terrazzo floor.

Modelo de aseo contemporáneo pequeño con sanitario de una pieza, baldosas y/o azulejos multicolor, losas de piedra, paredes blancas, suelo de terrazo, lavabo integrado, encimera de acrílico, suelo multicolor y encimeras rojas

This home showcases a joyful palette with printed upholstery, bright pops of color, and unexpected design elements. It's all about balancing style with functionality as each piece of decor serves an aesthetic and practical purpose.
---
Project designed by Pasadena interior design studio Amy Peltier Interior Design & Home. They serve Pasadena, Bradbury, South Pasadena, San Marino, La Canada Flintridge, Altadena, Monrovia, Sierra Madre, Los Angeles, as well as surrounding areas.
For more about Amy Peltier Interior Design & Home, click here: https://peltierinteriors.com/

This painted master bathroom was designed and made by Tim Wood.
One end of the bathroom has built in wardrobes painted inside with cedar of Lebanon backs, adjustable shelves, clothes rails, hand made soft close drawers and specially designed and made shoe racking.
The vanity unit has a partners desk look with adjustable angled mirrors and storage behind. All the tap fittings were supplied in nickel including the heated free standing towel rail. The area behind the lavatory was boxed in with cupboards either side and a large glazed cupboard above. Every aspect of this bathroom was co-ordinated by Tim Wood.
Designed, hand made and photographed by Tim Wood

Bathroom cabinet custom made with fuchsia glass top. Tap joystick. Integrated Bathtub. Wall reading lamp model "Tolemeo". Toilet and bath designed by Philippe Starck. Reproduction of painting by Keith Haring. Floor of "Macael" aged marble. Walls painted with matte plastic gray.

Foto de cuarto de baño principal, único y de pie mediterráneo de tamaño medio con armarios tipo vitrina, baldosas y/o azulejos beige, baldosas y/o azulejos de terracota, paredes blancas, suelo de madera oscura, lavabo sobreencimera, encimera de mármol, suelo marrón, encimeras rojas y puertas de armario de madera en tonos medios

This is a renovation of the primary bathroom. The existing bathroom was cramped, so some awkward built-ins were removed, and the space simplified. Storage is added above the toilet and window.

Modelo de cuarto de baño principal, doble y de pie actual grande con armarios con rebordes decorativos, puertas de armario rojas, bañera encastrada sin remate, ducha a ras de suelo, baldosas y/o azulejos blancos, baldosas y/o azulejos de cerámica, paredes rojas, suelo de terrazo, lavabo encastrado, ducha con puerta con bisagras, encimeras rojas y suelo multicolor

Imagen de aseo de pie urbano pequeño con armarios con paneles lisos, puertas de armario rojas, sanitario de pared, baldosas y/o azulejos marrones, baldosas y/o azulejos de porcelana, paredes marrones, suelo de baldosas de porcelana, lavabo encastrado, encimera de zinc, suelo gris, encimeras rojas y papel pintado
598 fotos de baños con encimeras rosas y encimeras rojas
1

