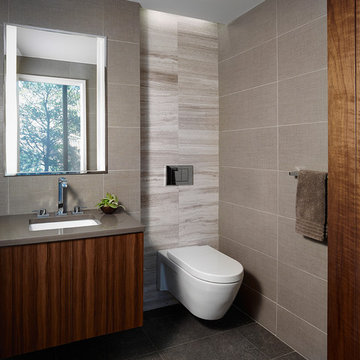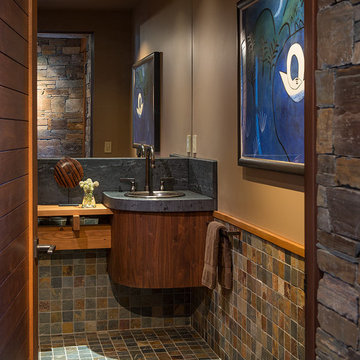56.787 fotos de baños con encimeras negras y encimeras grises
Filtrar por
Presupuesto
Ordenar por:Popular hoy
21 - 40 de 56.787 fotos
Artículo 1 de 3

Master bathroom details.
Photographer: Rob Karosis
Imagen de cuarto de baño principal de estilo de casa de campo grande con armarios con paneles lisos, puertas de armario marrones, baldosas y/o azulejos blancos, baldosas y/o azulejos de cemento, paredes blancas, suelo de pizarra, lavabo bajoencimera, encimera de cemento, suelo negro y encimeras negras
Imagen de cuarto de baño principal de estilo de casa de campo grande con armarios con paneles lisos, puertas de armario marrones, baldosas y/o azulejos blancos, baldosas y/o azulejos de cemento, paredes blancas, suelo de pizarra, lavabo bajoencimera, encimera de cemento, suelo negro y encimeras negras

Powder Room
Imagen de aseo retro pequeño con sanitario de dos piezas, baldosas y/o azulejos negros, baldosas y/o azulejos de cerámica, paredes negras, suelo de baldosas de porcelana, lavabo integrado, encimera de cemento, suelo gris y encimeras grises
Imagen de aseo retro pequeño con sanitario de dos piezas, baldosas y/o azulejos negros, baldosas y/o azulejos de cerámica, paredes negras, suelo de baldosas de porcelana, lavabo integrado, encimera de cemento, suelo gris y encimeras grises

Gorgeous new master bath!
Modelo de cuarto de baño principal clásico grande con armarios con paneles empotrados, puertas de armario blancas, baldosas y/o azulejos grises, baldosas y/o azulejos de porcelana, encimera de acrílico, encimeras grises, ducha esquinera, sanitario de dos piezas, paredes grises, suelo de baldosas de cerámica, lavabo bajoencimera, suelo gris y ducha con puerta con bisagras
Modelo de cuarto de baño principal clásico grande con armarios con paneles empotrados, puertas de armario blancas, baldosas y/o azulejos grises, baldosas y/o azulejos de porcelana, encimera de acrílico, encimeras grises, ducha esquinera, sanitario de dos piezas, paredes grises, suelo de baldosas de cerámica, lavabo bajoencimera, suelo gris y ducha con puerta con bisagras

Emily Followill
Modelo de cuarto de baño rural con puertas de armario de madera oscura, paredes grises, suelo de madera en tonos medios, lavabo bajoencimera, suelo marrón, encimeras grises y armarios estilo shaker
Modelo de cuarto de baño rural con puertas de armario de madera oscura, paredes grises, suelo de madera en tonos medios, lavabo bajoencimera, suelo marrón, encimeras grises y armarios estilo shaker

Master Bath with Freestanding tub inside the shower.
Imagen de cuarto de baño principal actual grande sin sin inodoro con armarios con paneles lisos, puertas de armario de madera oscura, bañera exenta, paredes blancas, suelo de baldosas de cerámica, lavabo bajoencimera, ducha con puerta con bisagras, encimera de cuarzo compacto, suelo gris y encimeras negras
Imagen de cuarto de baño principal actual grande sin sin inodoro con armarios con paneles lisos, puertas de armario de madera oscura, bañera exenta, paredes blancas, suelo de baldosas de cerámica, lavabo bajoencimera, ducha con puerta con bisagras, encimera de cuarzo compacto, suelo gris y encimeras negras

Modelo de cuarto de baño mediterráneo de tamaño medio con lavabo bajoencimera, puertas de armario de madera oscura, ducha a ras de suelo, baldosas y/o azulejos multicolor, armarios con paneles con relieve, bañera esquinera, sanitario de una pieza, baldosas y/o azulejos en mosaico, paredes grises, suelo de madera clara, aseo y ducha, encimera de granito, ducha con cortina y encimeras grises

This home remodel is a celebration of curves and light. Starting from humble beginnings as a basic builder ranch style house, the design challenge was maximizing natural light throughout and providing the unique contemporary style the client’s craved.
The Entry offers a spectacular first impression and sets the tone with a large skylight and an illuminated curved wall covered in a wavy pattern Porcelanosa tile.
The chic entertaining kitchen was designed to celebrate a public lifestyle and plenty of entertaining. Celebrating height with a robust amount of interior architectural details, this dynamic kitchen still gives one that cozy feeling of home sweet home. The large “L” shaped island accommodates 7 for seating. Large pendants over the kitchen table and sink provide additional task lighting and whimsy. The Dekton “puzzle” countertop connection was designed to aid the transition between the two color countertops and is one of the homeowner’s favorite details. The built-in bistro table provides additional seating and flows easily into the Living Room.
A curved wall in the Living Room showcases a contemporary linear fireplace and tv which is tucked away in a niche. Placing the fireplace and furniture arrangement at an angle allowed for more natural walkway areas that communicated with the exterior doors and the kitchen working areas.
The dining room’s open plan is perfect for small groups and expands easily for larger events. Raising the ceiling created visual interest and bringing the pop of teal from the Kitchen cabinets ties the space together. A built-in buffet provides ample storage and display.
The Sitting Room (also called the Piano room for its previous life as such) is adjacent to the Kitchen and allows for easy conversation between chef and guests. It captures the homeowner’s chic sense of style and joie de vivre.

Diseño de cuarto de baño clásico renovado de tamaño medio con armarios estilo shaker, puertas de armario blancas, suelo de madera oscura, aseo y ducha, lavabo bajoencimera, suelo marrón, paredes multicolor, encimera de mármol y encimeras negras

A second floor bathroom features floating, wall-mounted cabinetry and toilet to create a spacious feel by keeping the floor space free. Nublano Silver marble accent tile highlights the wall niche. Photograph © Jeffrey Totaro.

Matthew Millman Photography
Modelo de cuarto de baño actual con lavabo de seno grande, armarios con paneles lisos, ducha abierta, baldosas y/o azulejos grises, puertas de armario de madera clara, ducha abierta y encimeras grises
Modelo de cuarto de baño actual con lavabo de seno grande, armarios con paneles lisos, ducha abierta, baldosas y/o azulejos grises, puertas de armario de madera clara, ducha abierta y encimeras grises

Spa like guest bath featuring walk in shower tub area, custom lighting and stone walls. Freestanding tub and floor mounted faucet by Wetstyle. Interior design provided by Michelle Rein at American Artisans.

Modelo de aseo a medida clásico renovado pequeño con armarios estilo shaker, puertas de armario blancas, baldosas y/o azulejos blancos, paredes blancas, suelo de madera en tonos medios, lavabo bajoencimera, encimera de cuarzo compacto, suelo beige y encimeras grises

What started as a kitchen and two-bathroom remodel evolved into a full home renovation plus conversion of the downstairs unfinished basement into a permitted first story addition, complete with family room, guest suite, mudroom, and a new front entrance. We married the midcentury modern architecture with vintage, eclectic details and thoughtful materials.

A moody and contemporary downstairs W.C with black floor and wall tiles.
The Stunning copper sink and finishes adds the Luxury WOW Factor in contracst to the home.

These bathroom renovations unfold a story of renewal, where once-quaint bathrooms are now super spacious, with no shortage of storage solutions, and distinctive tile designs for a touch of contemporary opulence. With an emphasis on modernity, these revamped bathrooms are the perfect place to get ready in the morning, enjoy a luxurious self-care moment, and unwind in the evenings!

Foto de cuarto de baño principal, doble y a medida de estilo de casa de campo de tamaño medio con armarios con paneles lisos, puertas de armario de madera clara, ducha doble, sanitario de una pieza, baldosas y/o azulejos negros, baldosas y/o azulejos de cerámica, paredes blancas, suelo de baldosas de cerámica, lavabo bajoencimera, encimera de cuarzo compacto, suelo negro, ducha con puerta con bisagras, encimeras negras y banco de ducha

This modern bathroom, featuring an integrated vanity, emanates a soothing atmosphere. The calming ambiance is accentuated by the choice of tiles, creating a harmonious and tranquil environment. The thoughtful design elements contribute to a contemporary and serene bathroom space.

This bathroom was designed for specifically for my clients’ overnight guests.
My clients felt their previous bathroom was too light and sparse looking and asked for a more intimate and moodier look.
The mirror, tapware and bathroom fixtures have all been chosen for their soft gradual curves which create a flow on effect to each other, even the tiles were chosen for their flowy patterns. The smoked bronze lighting, door hardware, including doorstops were specified to work with the gun metal tapware.
A 2-metre row of deep storage drawers’ float above the floor, these are stained in a custom inky blue colour – the interiors are done in Indian Ink Melamine. The existing entrance door has also been stained in the same dark blue timber stain to give a continuous and purposeful look to the room.
A moody and textural material pallet was specified, this made up of dark burnished metal look porcelain tiles, a lighter grey rock salt porcelain tile which were specified to flow from the hallway into the bathroom and up the back wall.
A wall has been designed to divide the toilet and the vanity and create a more private area for the toilet so its dominance in the room is minimised - the focal areas are the large shower at the end of the room bath and vanity.
The freestanding bath has its own tumbled natural limestone stone wall with a long-recessed shelving niche behind the bath - smooth tiles for the internal surrounds which are mitred to the rough outer tiles all carefully planned to ensure the best and most practical solution was achieved. The vanity top is also a feature element, made in Bengal black stone with specially designed grooves creating a rock edge.

Modelo de aseo flotante actual con armarios con paneles lisos, puertas de armario blancas, lavabo sobreencimera, suelo gris y encimeras grises
56.787 fotos de baños con encimeras negras y encimeras grises
2


