81 fotos de baños con encimeras grises
Filtrar por
Presupuesto
Ordenar por:Popular hoy
1 - 20 de 81 fotos
Artículo 1 de 3
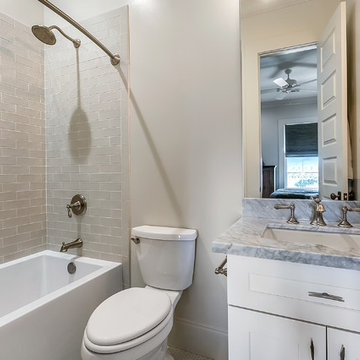
Ejemplo de cuarto de baño actual pequeño con armarios estilo shaker, puertas de armario amarillas, bañera empotrada, combinación de ducha y bañera, sanitario de dos piezas, baldosas y/o azulejos grises, baldosas y/o azulejos de cerámica, paredes grises, aseo y ducha, lavabo bajoencimera, encimera de mármol, ducha con cortina y encimeras grises
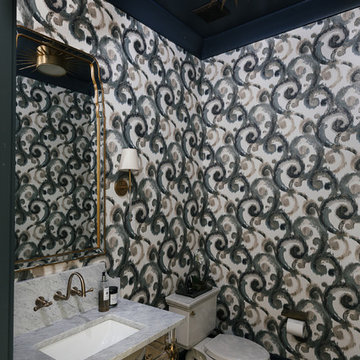
Imagen de aseo clásico renovado de tamaño medio con sanitario de dos piezas, paredes multicolor, suelo de madera oscura, lavabo tipo consola, encimera de mármol, suelo marrón y encimeras grises
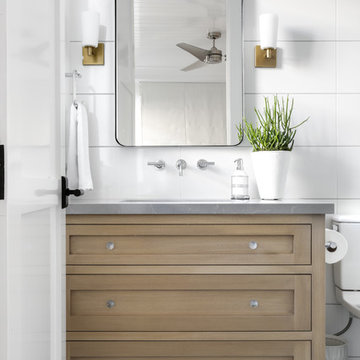
Chad Mellon Photography
Diseño de cuarto de baño marinero con armarios estilo shaker, puertas de armario de madera oscura, baldosas y/o azulejos blancos, paredes blancas, suelo con mosaicos de baldosas, aseo y ducha, lavabo bajoencimera, suelo azul y encimeras grises
Diseño de cuarto de baño marinero con armarios estilo shaker, puertas de armario de madera oscura, baldosas y/o azulejos blancos, paredes blancas, suelo con mosaicos de baldosas, aseo y ducha, lavabo bajoencimera, suelo azul y encimeras grises
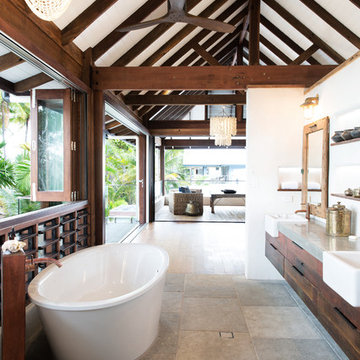
Modelo de cuarto de baño principal exótico con armarios con paneles lisos, puertas de armario de madera oscura, bañera exenta, paredes blancas, lavabo encastrado, encimera de cemento, suelo gris y encimeras grises
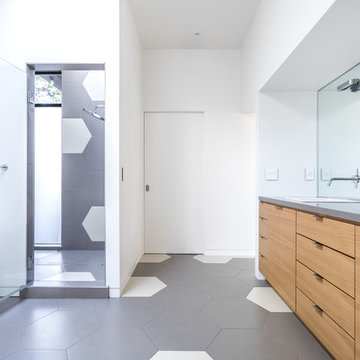
Foto de cuarto de baño principal moderno con armarios con paneles lisos, puertas de armario de madera clara, bañera exenta, ducha empotrada, baldosas y/o azulejos grises, baldosas y/o azulejos blancos, paredes blancas, lavabo encastrado, suelo gris, ducha con puerta con bisagras y encimeras grises
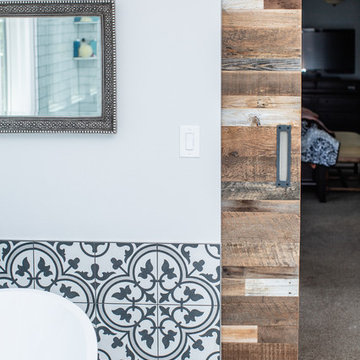
This project is an incredible transformation and the perfect example of successful style mixing! This client, and now a good friend of TVL (as they all become), is a wonderfully eclectic and adventurous one with immense interest in texture play, pops of color, and unique applications. Our scope in this home included a full kitchen renovation, main level powder room renovation, and a master bathroom overhaul. Taking just over a year to complete from the first design phases to final photos, this project was so insanely fun and packs an amazing amount of fun details and lively surprises. The original kitchen was large and fairly functional. However, the cabinetry was dated, the lighting was inefficient and frankly ugly, and the space was lacking personality in general. Our client desired maximized storage and a more personalized aesthetic. The existing cabinets were short and left the nice height of the space under-utilized. We integrated new gray shaker cabinets from Waypoint Living Spaces and ran them to the ceiling to really exaggerate the height of the space and to maximize usable storage as much as possible. The upper cabinets are glass and lit from within, offering display space or functional storage as the client needs. The central feature of this space is the large cobalt blue range from Viking as well as the custom made reclaimed wood range hood floating above. The backsplash along this entire wall is vertical slab of marble look quartz from Pental Surfaces. This matches the expanse of the same countertop that wraps the room. Flanking the range, we installed cobalt blue lantern penny tile from Merola Tile for a playful texture that adds visual interest and class to the entire room. We upgraded the lighting in the ceiling, under the cabinets, and within cabinets--we also installed accent sconces over each window on the sink wall to create cozy and functional illumination. The deep, textured front Whitehaven apron sink is a dramatic nod to the farmhouse aesthetic from KOHLER, and it's paired with the bold and industrial inspired Tournant faucet, also from Kohler. We finalized this space with other gorgeous appliances, a super sexy dining table and chair set from Room & Board, the Paxton dining light from Pottery Barn and a small bar area and pantry on the far end of the space. In the small powder room on the main level, we converted a drab builder-grade space into a super cute, rustic-inspired washroom. We utilized the Bonner vanity from Signature Hardware and paired this with the cute Ashfield faucet from Pfister. The most unique statements in this room include the water-drop light over the vanity from Shades Of Light, the copper-look porcelain floor tile from Pental Surfaces and the gorgeous Cashmere colored Tresham toilet from Kohler. Up in the master bathroom, elegance abounds. Using the same footprint, we upgraded everything in this space to reflect the client's desire for a more bright, patterned and pretty space. Starting at the entry, we installed a custom reclaimed plank barn door with bold large format hardware from Rustica Hardware. In the bathroom, the custom slate blue vanity from Tharp Cabinet Company is an eye catching statement piece. This is paired with gorgeous hardware from Amerock, vessel sinks from Kohler, and Purist faucets also from Kohler. We replaced the old built-in bathtub with a new freestanding soaker from Signature Hardware. The floor tile is a bold, graphic porcelain tile with a classic color scheme. The shower was upgraded with new tile and fixtures throughout: new clear glass, gorgeous distressed subway tile from the Castle line from TileBar, and a sophisticated shower panel from Vigo. We finalized the space with a small crystal chandelier and soft gray paint. This project is a stunning conversion and we are so thrilled that our client can enjoy these personalized spaces for years to come. Special thanks to the amazing Ian Burks of Burks Wurks Construction for bringing this to life!
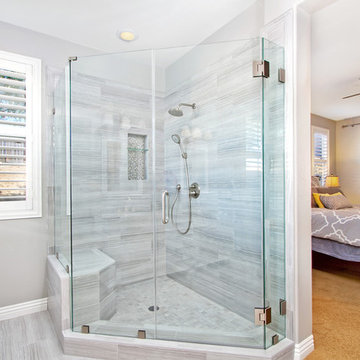
This master bathroom has made a 180 in design. This bathroom was once a dated bathroom with a shower/ soaking tub combo with carpet as the flooring option. Out with the old and in with the new. The vision for this bathroom was to be a new vibrant space. White cabinetry was selected along with porcelain wood tile for the flooring. The shower walls have the similar wood look but with a glossy finish. Brushed Nickle fixtures and pulls complete this look. Even a small beauty prep area was created near the windows. Now this room is bright and vibrant, the perfect room to start any day. www.choosechi.com LIC: 944782.
Photos by: Preview First
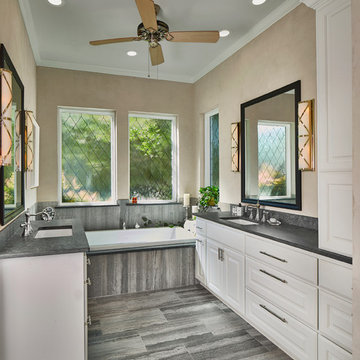
Diseño de cuarto de baño principal contemporáneo de tamaño medio con armarios con paneles con relieve, puertas de armario blancas, bañera encastrada sin remate, paredes beige, lavabo bajoencimera, suelo gris, encimera de cuarcita, encimeras grises y suelo de piedra caliza
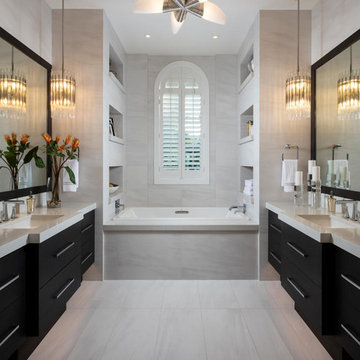
Ejemplo de cuarto de baño principal marinero con armarios con paneles lisos, puertas de armario negras, bañera encastrada, baldosas y/o azulejos grises, paredes grises, lavabo bajoencimera, suelo gris, encimeras grises y espejo con luz
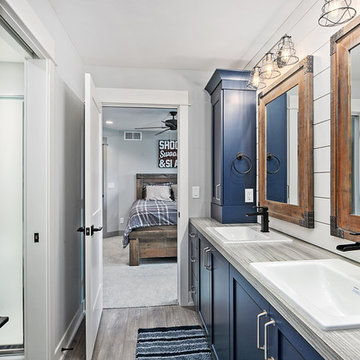
Modern Farmhouse designed for entertainment and gatherings. French doors leading into the main part of the home and trim details everywhere. Shiplap, board and batten, tray ceiling details, custom barrel tables are all part of this modern farmhouse design.
Half bath with a custom vanity. Clean modern windows. Living room has a fireplace with custom cabinets and custom barn beam mantel with ship lap above. The Master Bath has a beautiful tub for soaking and a spacious walk in shower. Front entry has a beautiful custom ceiling treatment.
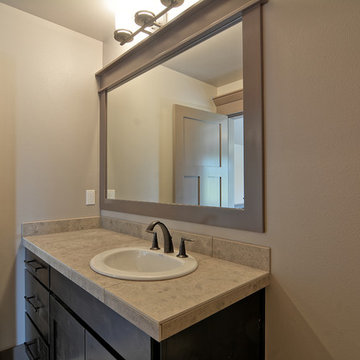
Ejemplo de aseo de estilo americano de tamaño medio con armarios con paneles lisos, puertas de armario de madera en tonos medios, sanitario de pared, baldosas y/o azulejos beige, baldosas y/o azulejos de piedra, paredes beige, lavabo encastrado, encimera de azulejos y encimeras grises
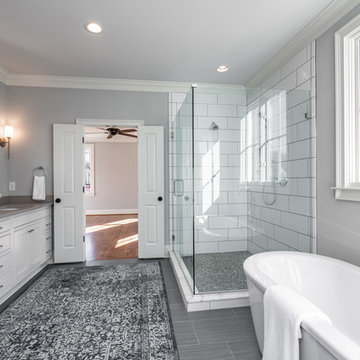
Ejemplo de cuarto de baño principal tradicional renovado con armarios con paneles empotrados, puertas de armario blancas, bañera exenta, ducha esquinera, baldosas y/o azulejos amarillos, paredes grises, lavabo bajoencimera, suelo gris, ducha con puerta con bisagras y encimeras grises
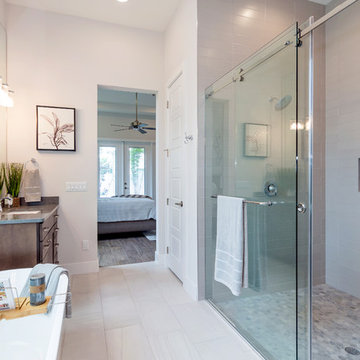
Luxurious finishes like the free-standing tub and custom sliding shower doors make this spa-like space a perfect getaway. Photography and Staging by Interior Decor by Maggie.
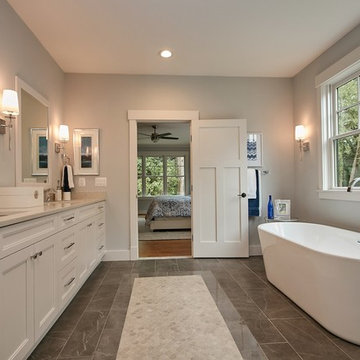
The master bedroom includes a large white vanity, in-lay accent tile on the floor and an expansive shower with a wide bench seat.
Modelo de cuarto de baño principal campestre grande con armarios con paneles empotrados, puertas de armario blancas, bañera exenta, ducha doble, sanitario de dos piezas, baldosas y/o azulejos blancos, baldosas y/o azulejos de mármol, paredes grises, suelo de baldosas de cerámica, lavabo bajoencimera, encimera de cuarzo compacto, suelo gris, ducha con puerta con bisagras y encimeras grises
Modelo de cuarto de baño principal campestre grande con armarios con paneles empotrados, puertas de armario blancas, bañera exenta, ducha doble, sanitario de dos piezas, baldosas y/o azulejos blancos, baldosas y/o azulejos de mármol, paredes grises, suelo de baldosas de cerámica, lavabo bajoencimera, encimera de cuarzo compacto, suelo gris, ducha con puerta con bisagras y encimeras grises
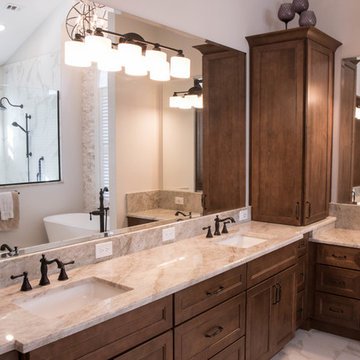
Modelo de cuarto de baño principal clásico renovado grande con armarios con paneles empotrados, puertas de armario de madera oscura, bañera exenta, ducha a ras de suelo, baldosas y/o azulejos grises, baldosas y/o azulejos de porcelana, paredes grises, suelo de baldosas de porcelana, lavabo bajoencimera, encimera de granito, suelo gris, ducha abierta y encimeras grises
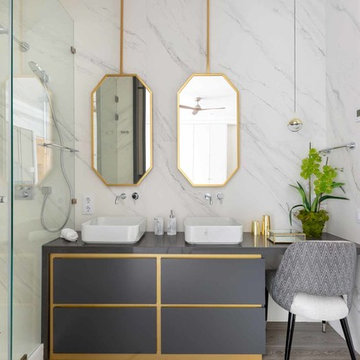
lupe clemente
Modelo de cuarto de baño actual con puertas de armario grises, ducha empotrada, baldosas y/o azulejos blancos, paredes blancas, aseo y ducha, lavabo sobreencimera, ducha con puerta con bisagras, encimeras grises y armarios con paneles lisos
Modelo de cuarto de baño actual con puertas de armario grises, ducha empotrada, baldosas y/o azulejos blancos, paredes blancas, aseo y ducha, lavabo sobreencimera, ducha con puerta con bisagras, encimeras grises y armarios con paneles lisos
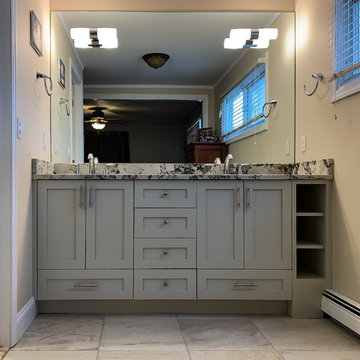
Irene Samson
Imagen de cuarto de baño principal contemporáneo de tamaño medio con armarios estilo shaker, puertas de armario grises, ducha doble, sanitario de dos piezas, baldosas y/o azulejos multicolor, baldosas y/o azulejos de porcelana, paredes multicolor, suelo laminado, lavabo bajoencimera, encimera de cuarcita, suelo gris, ducha con puerta corredera y encimeras grises
Imagen de cuarto de baño principal contemporáneo de tamaño medio con armarios estilo shaker, puertas de armario grises, ducha doble, sanitario de dos piezas, baldosas y/o azulejos multicolor, baldosas y/o azulejos de porcelana, paredes multicolor, suelo laminado, lavabo bajoencimera, encimera de cuarcita, suelo gris, ducha con puerta corredera y encimeras grises
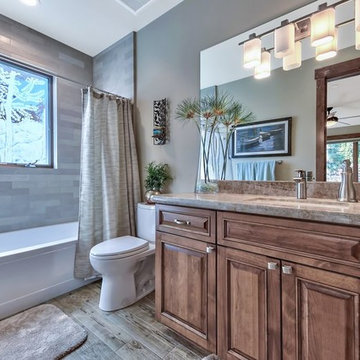
This guest suite bathroom features a faux wood floor and subway tile shower wall.
Photo credits: Peter Tye 2View Media
Foto de cuarto de baño tradicional renovado de tamaño medio con armarios con paneles con relieve, puertas de armario de madera oscura, combinación de ducha y bañera, sanitario de una pieza, baldosas y/o azulejos grises, baldosas y/o azulejos de porcelana, paredes grises, suelo de baldosas de porcelana, aseo y ducha, lavabo bajoencimera, encimera de cuarcita, suelo multicolor, ducha con cortina y encimeras grises
Foto de cuarto de baño tradicional renovado de tamaño medio con armarios con paneles con relieve, puertas de armario de madera oscura, combinación de ducha y bañera, sanitario de una pieza, baldosas y/o azulejos grises, baldosas y/o azulejos de porcelana, paredes grises, suelo de baldosas de porcelana, aseo y ducha, lavabo bajoencimera, encimera de cuarcita, suelo multicolor, ducha con cortina y encimeras grises
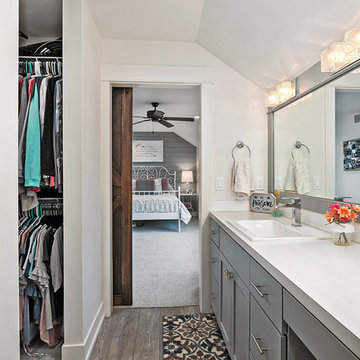
Modern Farmhouse designed for entertainment and gatherings. French doors leading into the main part of the home and trim details everywhere. Shiplap, board and batten, tray ceiling details, custom barrel tables are all part of this modern farmhouse design.
Half bath with a custom vanity. Clean modern windows. Living room has a fireplace with custom cabinets and custom barn beam mantel with ship lap above. The Master Bath has a beautiful tub for soaking and a spacious walk in shower. Front entry has a beautiful custom ceiling treatment.
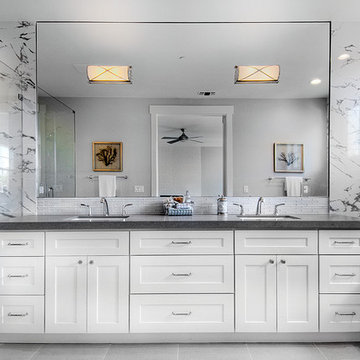
John Valenti
Ejemplo de cuarto de baño principal tradicional renovado de tamaño medio con baldosas y/o azulejos blancos, armarios estilo shaker, puertas de armario blancas, sanitario de una pieza, baldosas y/o azulejos de cerámica, suelo de baldosas de cerámica, lavabo bajoencimera, encimera de cuarzo compacto, bañera exenta, ducha esquinera, paredes blancas, suelo gris y encimeras grises
Ejemplo de cuarto de baño principal tradicional renovado de tamaño medio con baldosas y/o azulejos blancos, armarios estilo shaker, puertas de armario blancas, sanitario de una pieza, baldosas y/o azulejos de cerámica, suelo de baldosas de cerámica, lavabo bajoencimera, encimera de cuarzo compacto, bañera exenta, ducha esquinera, paredes blancas, suelo gris y encimeras grises
81 fotos de baños con encimeras grises
1

