5.776 fotos de baños con encimeras blancas y papel pintado
Filtrar por
Presupuesto
Ordenar por:Popular hoy
141 - 160 de 5776 fotos
Artículo 1 de 3

Ejemplo de cuarto de baño único y de pie bohemio pequeño con armarios estilo shaker, puertas de armario blancas, ducha esquinera, sanitario de dos piezas, baldosas y/o azulejos azules, baldosas y/o azulejos de cemento, paredes multicolor, suelo con mosaicos de baldosas, aseo y ducha, lavabo bajoencimera, encimera de cuarzo compacto, suelo multicolor, ducha con puerta corredera, encimeras blancas, banco de ducha y papel pintado
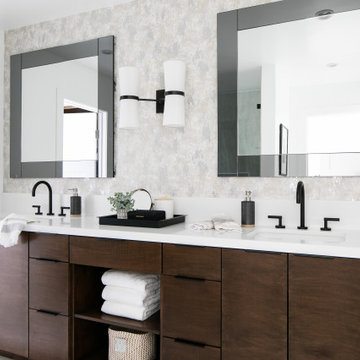
Contemporary Craftsman designed by Kennedy Cole Interior Design.
build: Luxe Remodeling
Modelo de cuarto de baño principal, único y a medida contemporáneo de tamaño medio con armarios con paneles lisos, puertas de armario marrones, baldosas y/o azulejos blancos, baldosas y/o azulejos de porcelana, paredes blancas, suelo de baldosas de porcelana, lavabo bajoencimera, encimera de cuarzo compacto, suelo gris, ducha con puerta con bisagras, encimeras blancas, banco de ducha y papel pintado
Modelo de cuarto de baño principal, único y a medida contemporáneo de tamaño medio con armarios con paneles lisos, puertas de armario marrones, baldosas y/o azulejos blancos, baldosas y/o azulejos de porcelana, paredes blancas, suelo de baldosas de porcelana, lavabo bajoencimera, encimera de cuarzo compacto, suelo gris, ducha con puerta con bisagras, encimeras blancas, banco de ducha y papel pintado
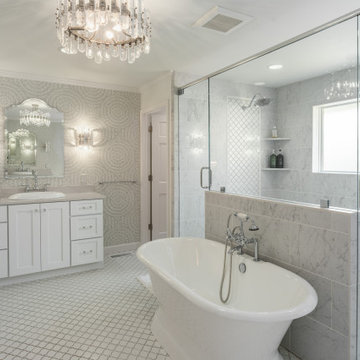
A dreamy primary bathroom in tones of gray and white with a dual shower and freestanding tub. The wallpaper is Thibault Aster Grey. The white mosaic tile blends well with the marble-style shower tile. Both his and her vanities are Shiloh in Arctic with a full overlay door. Cambria Ella countertops and Restoration Hardware TRADITIONAL CLEAR GLASS PULL & knob are classic choices. The sinks, faucets, and tub are all Signature Hardware.
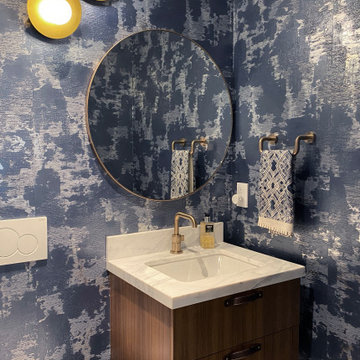
Imagen de aseo flotante actual pequeño con armarios con paneles lisos, puertas de armario de madera oscura, sanitario de pared, suelo de madera en tonos medios, lavabo bajoencimera, encimera de mármol, encimeras blancas y papel pintado
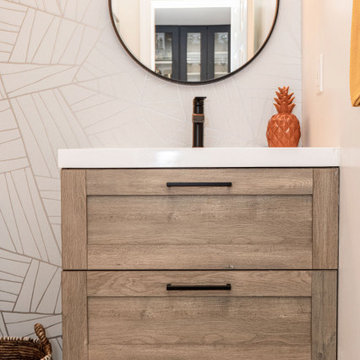
A boring powder room gets a rustic modern upgrade with a floating wood vanity, wallpaper accent wall, new modern floor tile and new accessories.
Ejemplo de aseo flotante contemporáneo pequeño con armarios estilo shaker, puertas de armario con efecto envejecido, sanitario de dos piezas, paredes grises, suelo de baldosas de porcelana, lavabo integrado, encimera de acrílico, suelo gris, encimeras blancas y papel pintado
Ejemplo de aseo flotante contemporáneo pequeño con armarios estilo shaker, puertas de armario con efecto envejecido, sanitario de dos piezas, paredes grises, suelo de baldosas de porcelana, lavabo integrado, encimera de acrílico, suelo gris, encimeras blancas y papel pintado
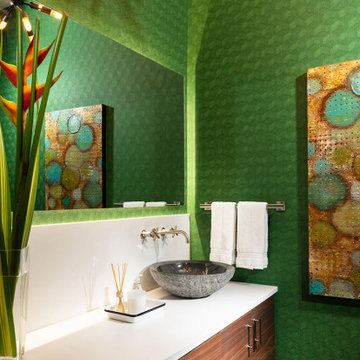
Ejemplo de aseo flotante minimalista de tamaño medio con armarios con paneles lisos, puertas de armario de madera oscura, paredes verdes, suelo de baldosas de porcelana, lavabo sobreencimera, encimera de cuarcita, suelo gris, encimeras blancas y papel pintado

Midcentury Modern inspired new build home. Color, texture, pattern, interesting roof lines, wood, light!
Diseño de cuarto de baño infantil, doble y a medida vintage de tamaño medio con armarios con paneles lisos, puertas de armario de madera en tonos medios, ducha empotrada, sanitario de una pieza, baldosas y/o azulejos blancos, baldosas y/o azulejos de cerámica, paredes blancas, suelo de baldosas de cerámica, lavabo bajoencimera, encimera de cuarcita, suelo blanco, ducha con puerta con bisagras, encimeras blancas y papel pintado
Diseño de cuarto de baño infantil, doble y a medida vintage de tamaño medio con armarios con paneles lisos, puertas de armario de madera en tonos medios, ducha empotrada, sanitario de una pieza, baldosas y/o azulejos blancos, baldosas y/o azulejos de cerámica, paredes blancas, suelo de baldosas de cerámica, lavabo bajoencimera, encimera de cuarcita, suelo blanco, ducha con puerta con bisagras, encimeras blancas y papel pintado

Ejemplo de cuarto de baño principal, doble y a medida tradicional grande sin sin inodoro con armarios con paneles empotrados, puertas de armario blancas, bañera exenta, sanitario de dos piezas, baldosas y/o azulejos blancos, baldosas y/o azulejos de porcelana, paredes grises, suelo de madera en tonos medios, lavabo bajoencimera, encimera de cuarzo compacto, suelo marrón, ducha con puerta con bisagras, encimeras blancas, hornacina, bandeja y papel pintado
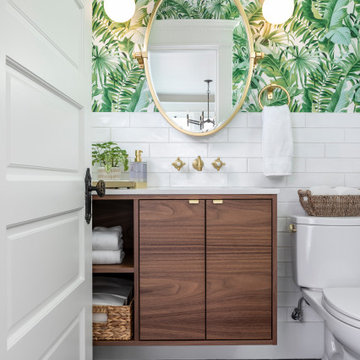
Tropical bathroom with palm leaf wallpaper, modern wood vanity, white subway tile and gold fixtures
Modelo de cuarto de baño único y flotante ecléctico pequeño con armarios con paneles lisos, puertas de armario de madera oscura, sanitario de dos piezas, baldosas y/o azulejos blancos, baldosas y/o azulejos de cerámica, paredes verdes, suelo de mármol, lavabo bajoencimera, encimera de cuarzo compacto, suelo negro, encimeras blancas y papel pintado
Modelo de cuarto de baño único y flotante ecléctico pequeño con armarios con paneles lisos, puertas de armario de madera oscura, sanitario de dos piezas, baldosas y/o azulejos blancos, baldosas y/o azulejos de cerámica, paredes verdes, suelo de mármol, lavabo bajoencimera, encimera de cuarzo compacto, suelo negro, encimeras blancas y papel pintado
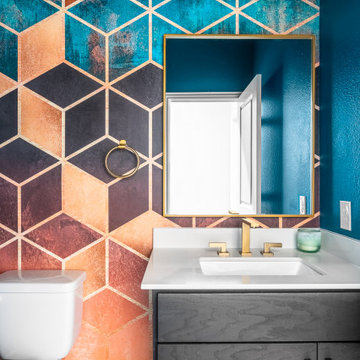
Diseño de aseo a medida tradicional renovado pequeño con armarios con paneles lisos, puertas de armario negras, paredes verdes, encimera de cuarzo compacto, encimeras blancas y papel pintado

Photo: Jessie Preza Photography
Foto de aseo de pie tradicional renovado de tamaño medio con armarios estilo shaker, puertas de armario blancas, paredes azules, suelo de madera en tonos medios, lavabo encastrado, encimera de mármol, suelo marrón, encimeras blancas y papel pintado
Foto de aseo de pie tradicional renovado de tamaño medio con armarios estilo shaker, puertas de armario blancas, paredes azules, suelo de madera en tonos medios, lavabo encastrado, encimera de mármol, suelo marrón, encimeras blancas y papel pintado
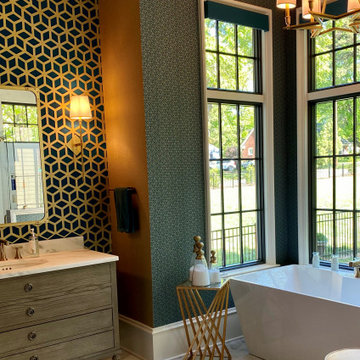
Teal w/Gold Embossing and Gold Glittered Rasch Wallpaper applied by Superior Painting and Interiors, Cork Overlay (behind vanities) from West Elm, Decor from Slate Interiors and Pier One

Our client’s charming cottage was no longer meeting the needs of their family. We needed to give them more space but not lose the quaint characteristics that make this little historic home so unique. So we didn’t go up, and we didn’t go wide, instead we took this master suite addition straight out into the backyard and maintained 100% of the original historic façade.
Master Suite
This master suite is truly a private retreat. We were able to create a variety of zones in this suite to allow room for a good night’s sleep, reading by a roaring fire, or catching up on correspondence. The fireplace became the real focal point in this suite. Wrapped in herringbone whitewashed wood planks and accented with a dark stone hearth and wood mantle, we can’t take our eyes off this beauty. With its own private deck and access to the backyard, there is really no reason to ever leave this little sanctuary.
Master Bathroom
The master bathroom meets all the homeowner’s modern needs but has plenty of cozy accents that make it feel right at home in the rest of the space. A natural wood vanity with a mixture of brass and bronze metals gives us the right amount of warmth, and contrasts beautifully with the off-white floor tile and its vintage hex shape. Now the shower is where we had a little fun, we introduced the soft matte blue/green tile with satin brass accents, and solid quartz floor (do you see those veins?!). And the commode room is where we had a lot fun, the leopard print wallpaper gives us all lux vibes (rawr!) and pairs just perfectly with the hex floor tile and vintage door hardware.
Hall Bathroom
We wanted the hall bathroom to drip with vintage charm as well but opted to play with a simpler color palette in this space. We utilized black and white tile with fun patterns (like the little boarder on the floor) and kept this room feeling crisp and bright.

This bathroom, was the result of removing a center wall, two closets, two bathrooms, and reconfiguring part of a guest bedroom space to accommodate, a new powder room, a home office, one larger closet, and one very nice sized bathroom with a skylight and a wet room. The skylight adds so much ambiance and light to a windowless room. I love the way it illuminates this space, even at night the moonlight flows in.... I placed these fun little pendants in a dancing pose for a bit of whimsy and to echo the playfulness of the sink. We went with a herringbone tile on the walls and a modern leaf mosaic on the floor.
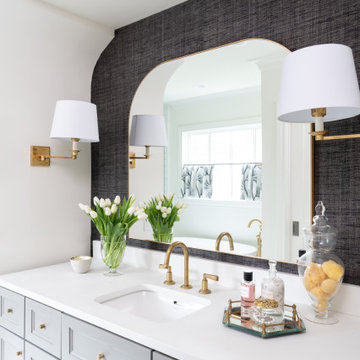
Black and white master bathroom with gray and gold accents in River Oaks, Houston
Imagen de cuarto de baño único y a medida tradicional con armarios con paneles empotrados, puertas de armario grises, paredes grises, lavabo bajoencimera, encimeras blancas y papel pintado
Imagen de cuarto de baño único y a medida tradicional con armarios con paneles empotrados, puertas de armario grises, paredes grises, lavabo bajoencimera, encimeras blancas y papel pintado

Imagen de aseo a medida marinero con armarios estilo shaker, puertas de armario azules, sanitario de dos piezas, paredes azules, suelo de madera clara, lavabo encastrado, suelo beige, encimeras blancas y papel pintado
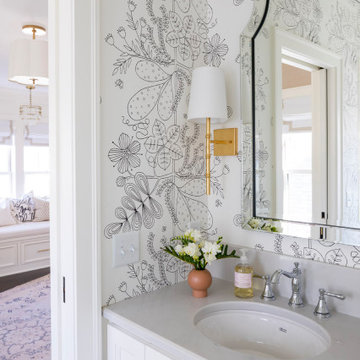
Imagen de cuarto de baño único, infantil y a medida tradicional con armarios estilo shaker, puertas de armario blancas, paredes blancas, lavabo bajoencimera, encimera de cuarcita, encimeras blancas y papel pintado

Ejemplo de cuarto de baño único y de pie clásico con armarios con paneles lisos, puertas de armario de madera en tonos medios, bañera exenta, baldosas y/o azulejos verdes, paredes negras, suelo de madera en tonos medios, lavabo sobreencimera, suelo marrón, encimeras blancas y papel pintado

We were referred by one of our best clients to help these clients re-imagine the main level public space of their new-to-them home.
They felt the home was nicely done, just not their style. They chose the house for the location, pool in the backyard and amazing basement space with theater and bar.
At the very first walk through we started throwing out big ideas, like removing all the walls, new kitchen layout, metal staircase, grand, but modern fireplace. They loved it all and said that this is the forever home... so not that money doesn't matter, but they want to do it once and love it.
Tschida Construction was our partner-in-crime and we brought the house from formal to modern with some really cool features. Our favorites were the faux concrete two story fireplace, the mirrored french doors at the front entry that allows you to see out but not in, and the statement quartzite island counter stone.

Luscious Bathroom in Storrington, West Sussex
A luscious green bathroom design is complemented by matt black accents and unique platform for a feature bath.
The Brief
The aim of this project was to transform a former bedroom into a contemporary family bathroom, complete with a walk-in shower and freestanding bath.
This Storrington client had some strong design ideas, favouring a green theme with contemporary additions to modernise the space.
Storage was also a key design element. To help minimise clutter and create space for decorative items an inventive solution was required.
Design Elements
The design utilises some key desirables from the client as well as some clever suggestions from our bathroom designer Martin.
The green theme has been deployed spectacularly, with metro tiles utilised as a strong accent within the shower area and multiple storage niches. All other walls make use of neutral matt white tiles at half height, with William Morris wallpaper used as a leafy and natural addition to the space.
A freestanding bath has been placed central to the window as a focal point. The bathing area is raised to create separation within the room, and three pendant lights fitted above help to create a relaxing ambience for bathing.
Special Inclusions
Storage was an important part of the design.
A wall hung storage unit has been chosen in a Fjord Green Gloss finish, which works well with green tiling and the wallpaper choice. Elsewhere plenty of storage niches feature within the room. These add storage for everyday essentials, decorative items, and conceal items the client may not want on display.
A sizeable walk-in shower was also required as part of the renovation, with designer Martin opting for a Crosswater enclosure in a matt black finish. The matt black finish teams well with other accents in the room like the Vado brassware and Eastbrook towel rail.
Project Highlight
The platformed bathing area is a great highlight of this family bathroom space.
It delivers upon the freestanding bath requirement of the brief, with soothing lighting additions that elevate the design. Wood-effect porcelain floor tiling adds an additional natural element to this renovation.
The End Result
The end result is a complete transformation from the former bedroom that utilised this space.
The client and our designer Martin have combined multiple great finishes and design ideas to create a dramatic and contemporary, yet functional, family bathroom space.
Discover how our expert designers can transform your own bathroom with a free design appointment and quotation. Arrange a free appointment in showroom or online.
5.776 fotos de baños con encimeras blancas y papel pintado
8

