130 fotos de baños con encimera de madera y panelado
Filtrar por
Presupuesto
Ordenar por:Popular hoy
1 - 20 de 130 fotos
Artículo 1 de 3

Modelo de cuarto de baño único actual con ducha a ras de suelo, baldosas y/o azulejos blancos, paredes blancas, lavabo sobreencimera, encimera de madera, suelo multicolor, encimeras marrones y panelado

Diseño de aseo de pie urbano de tamaño medio con puertas de armario de madera oscura, sanitario de dos piezas, baldosas y/o azulejos grises, baldosas y/o azulejos de porcelana, paredes grises, suelo de baldosas de porcelana, lavabo tipo consola, encimera de madera, suelo gris, encimeras beige, bandeja y panelado

Foto de aseo flotante contemporáneo pequeño con armarios con paneles lisos, puertas de armario naranjas, sanitario de pared, baldosas y/o azulejos negros, baldosas y/o azulejos de cerámica, paredes negras, suelo de baldosas de porcelana, lavabo sobreencimera, encimera de madera, suelo marrón, encimeras beige, papel pintado y panelado

This future rental property has been completely refurbished with a newly constructed extension. Bespoke joinery, lighting design and colour scheme were carefully thought out to create a sense of space and elegant simplicity to appeal to a wide range of future tenants.
Project performed for Susan Clark Interiors.

Ejemplo de cuarto de baño principal, doble y de pie rústico de tamaño medio con armarios tipo mueble, puertas de armario de madera oscura, bañera con patas, combinación de ducha y bañera, sanitario de dos piezas, paredes amarillas, suelo de madera en tonos medios, lavabo encastrado, encimera de madera, suelo marrón, ducha con cortina, encimeras marrones y panelado
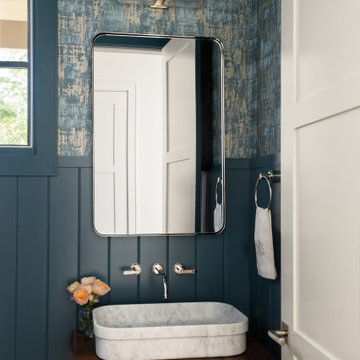
Foto de aseo flotante tradicional renovado con paredes azules, lavabo sobreencimera, encimera de madera y panelado
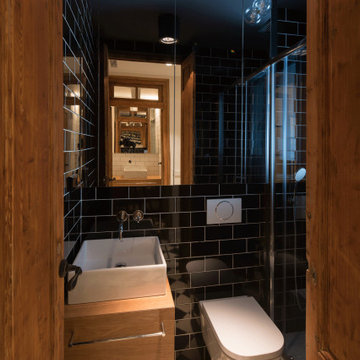
Ejemplo de cuarto de baño único y a medida tradicional renovado pequeño sin sin inodoro con armarios con paneles empotrados, puertas de armario marrones, sanitario de pared, baldosas y/o azulejos negros, baldosas y/o azulejos de cerámica, paredes blancas, suelo de baldosas de cerámica, aseo y ducha, lavabo sobreencimera, encimera de madera, suelo blanco, ducha con puerta con bisagras, encimeras marrones, cuarto de baño y panelado

Imagen de cuarto de baño a medida clásico pequeño con armarios tipo vitrina, puertas de armario de madera oscura, ducha a ras de suelo, sanitario de una pieza, baldosas y/o azulejos de piedra, paredes verdes, suelo de madera oscura, aseo y ducha, lavabo con pedestal, encimera de madera, ducha con puerta con bisagras, encimeras marrones, banco de ducha, vigas vistas y panelado

In this expansive marble-clad bathroom, elegance meets modern sophistication. The space is adorned with luxurious marble finishes, creating a sense of opulence. A glass door adds a touch of contemporary flair, allowing natural light to cascade over the polished surfaces. The inclusion of two sinks enhances functionality, embodying a perfect blend of style and practicality in this lavishly appointed bathroom.

This cloakroom had an awkward vaulted ceiling and there was not a lot of room. I knew I wanted to give my client a wow factor but retaining the traditional look she desired.
I designed the wall cladding to come higher as I dearly wanted to wallpaper the ceiling to give the vaulted ceiling structure. The taupe grey tones sit well with the warm brass tones and the rock basin added a subtle wow factor
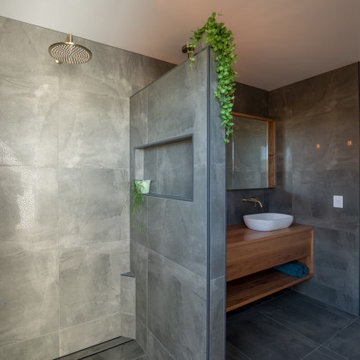
A large, wall hung timber vanity with white basin, and wall cabinet above, draws the eye in this otherwise simple bathroom.
The timber contrasts with the large format grey wall and floor tiles, and the shower and sink tapware's brass tones marry beautifully with the timber.
Discrete integrated niche, footrest and drainage channel complete the spacious shower.

Imagen de aseo a medida clásico renovado con armarios con paneles empotrados, puertas de armario de madera oscura, sanitario de dos piezas, paredes multicolor, suelo de madera en tonos medios, lavabo sobreencimera, encimera de madera, suelo marrón, encimeras marrones, panelado y papel pintado

Bagno intimo e accogliente con mattone a vista e lavandino in stile etnico
Ejemplo de aseo industrial pequeño con armarios estilo shaker, puertas de armario de madera clara, sanitario de dos piezas, baldosas y/o azulejos naranja, baldosas y/o azulejos de terracota, parades naranjas, suelo de baldosas de terracota, lavabo sobreencimera, encimera de madera, suelo naranja, encimeras marrones, madera y panelado
Ejemplo de aseo industrial pequeño con armarios estilo shaker, puertas de armario de madera clara, sanitario de dos piezas, baldosas y/o azulejos naranja, baldosas y/o azulejos de terracota, parades naranjas, suelo de baldosas de terracota, lavabo sobreencimera, encimera de madera, suelo naranja, encimeras marrones, madera y panelado

Imagen de cuarto de baño principal, único y de pie de estilo de casa de campo pequeño con puertas de armario de madera en tonos medios, bañera exenta, sanitario de pared, baldosas y/o azulejos verdes, paredes verdes, suelo de madera pintada, encimera de madera, suelo blanco, encimeras marrones, panelado, ducha a ras de suelo, lavabo de seno grande y ducha con puerta con bisagras

Gut renovation of powder room, included custom paneling on walls, brick veneer flooring, custom rustic vanity, fixture selection, and custom roman shades.
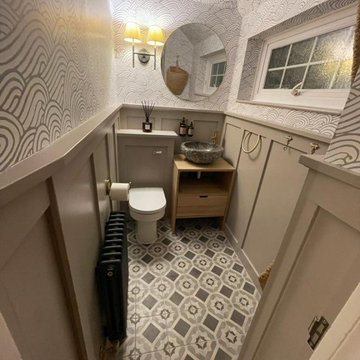
This cloakroom had an awkward vaulted ceiling and there was not a lot of room. I knew I wanted to give my client a wow factor but retaining the traditional look she desired.
I designed the wall cladding to come higher as I dearly wanted to wallpaper the ceiling to give the vaulted ceiling structure. The taupe grey tones sit well with the warm brass tones and the rock basin added a subtle wow factor
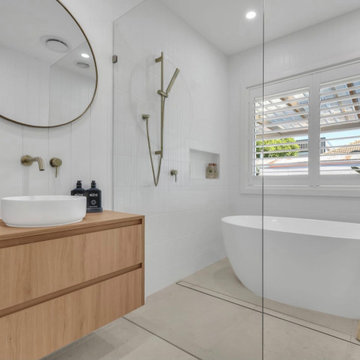
Diseño de cuarto de baño infantil, único y flotante tradicional de tamaño medio sin sin inodoro con puertas de armario de madera clara, bañera exenta, baldosas y/o azulejos blancos, baldosas y/o azulejos de cemento, paredes blancas, suelo de baldosas de cerámica, encimera de madera, suelo beige, ducha abierta, encimeras marrones, hornacina y panelado
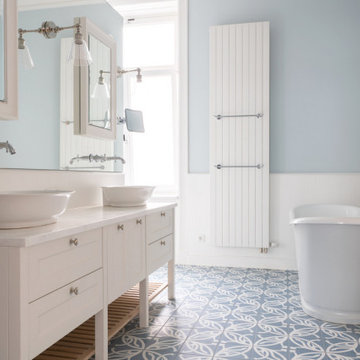
Landhaus Bad
Imagen de cuarto de baño principal, doble y de pie campestre grande con armarios estilo shaker, puertas de armario blancas, bañera exenta, sanitario de pared, baldosas y/o azulejos blancos, paredes azules, suelo de baldosas de cerámica, encimera de madera, suelo azul, ducha abierta, encimeras blancas, cuarto de baño y panelado
Imagen de cuarto de baño principal, doble y de pie campestre grande con armarios estilo shaker, puertas de armario blancas, bañera exenta, sanitario de pared, baldosas y/o azulejos blancos, paredes azules, suelo de baldosas de cerámica, encimera de madera, suelo azul, ducha abierta, encimeras blancas, cuarto de baño y panelado

Twin Peaks House is a vibrant extension to a grand Edwardian homestead in Kensington.
Originally built in 1913 for a wealthy family of butchers, when the surrounding landscape was pasture from horizon to horizon, the homestead endured as its acreage was carved up and subdivided into smaller terrace allotments. Our clients discovered the property decades ago during long walks around their neighbourhood, promising themselves that they would buy it should the opportunity ever arise.
Many years later the opportunity did arise, and our clients made the leap. Not long after, they commissioned us to update the home for their family of five. They asked us to replace the pokey rear end of the house, shabbily renovated in the 1980s, with a generous extension that matched the scale of the original home and its voluminous garden.
Our design intervention extends the massing of the original gable-roofed house towards the back garden, accommodating kids’ bedrooms, living areas downstairs and main bedroom suite tucked away upstairs gabled volume to the east earns the project its name, duplicating the main roof pitch at a smaller scale and housing dining, kitchen, laundry and informal entry. This arrangement of rooms supports our clients’ busy lifestyles with zones of communal and individual living, places to be together and places to be alone.
The living area pivots around the kitchen island, positioned carefully to entice our clients' energetic teenaged boys with the aroma of cooking. A sculpted deck runs the length of the garden elevation, facing swimming pool, borrowed landscape and the sun. A first-floor hideout attached to the main bedroom floats above, vertical screening providing prospect and refuge. Neither quite indoors nor out, these spaces act as threshold between both, protected from the rain and flexibly dimensioned for either entertaining or retreat.
Galvanised steel continuously wraps the exterior of the extension, distilling the decorative heritage of the original’s walls, roofs and gables into two cohesive volumes. The masculinity in this form-making is balanced by a light-filled, feminine interior. Its material palette of pale timbers and pastel shades are set against a textured white backdrop, with 2400mm high datum adding a human scale to the raked ceilings. Celebrating the tension between these design moves is a dramatic, top-lit 7m high void that slices through the centre of the house. Another type of threshold, the void bridges the old and the new, the private and the public, the formal and the informal. It acts as a clear spatial marker for each of these transitions and a living relic of the home’s long history.
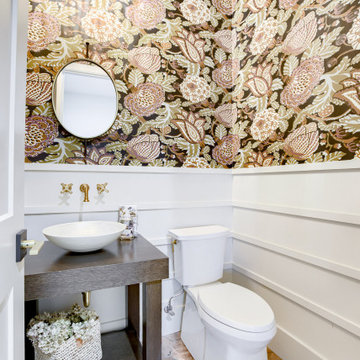
Foto de aseo de pie tradicional con armarios abiertos, puertas de armario de madera en tonos medios, sanitario de dos piezas, suelo de baldosas de terracota, lavabo sobreencimera, encimera de madera y panelado
130 fotos de baños con encimera de madera y panelado
1

