326 fotos de baños con encimera de madera y banco de ducha
Filtrar por
Presupuesto
Ordenar por:Popular hoy
1 - 20 de 326 fotos
Artículo 1 de 3

This transformation started with a builder grade bathroom and was expanded into a sauna wet room. With cedar walls and ceiling and a custom cedar bench, the sauna heats the space for a relaxing dry heat experience. The goal of this space was to create a sauna in the secondary bathroom and be as efficient as possible with the space. This bathroom transformed from a standard secondary bathroom to a ergonomic spa without impacting the functionality of the bedroom.
This project was super fun, we were working inside of a guest bedroom, to create a functional, yet expansive bathroom. We started with a standard bathroom layout and by building out into the large guest bedroom that was used as an office, we were able to create enough square footage in the bathroom without detracting from the bedroom aesthetics or function. We worked with the client on her specific requests and put all of the materials into a 3D design to visualize the new space.
Houzz Write Up: https://www.houzz.com/magazine/bathroom-of-the-week-stylish-spa-retreat-with-a-real-sauna-stsetivw-vs~168139419
The layout of the bathroom needed to change to incorporate the larger wet room/sauna. By expanding the room slightly it gave us the needed space to relocate the toilet, the vanity and the entrance to the bathroom allowing for the wet room to have the full length of the new space.
This bathroom includes a cedar sauna room that is incorporated inside of the shower, the custom cedar bench follows the curvature of the room's new layout and a window was added to allow the natural sunlight to come in from the bedroom. The aromatic properties of the cedar are delightful whether it's being used with the dry sauna heat and also when the shower is steaming the space. In the shower are matching porcelain, marble-look tiles, with architectural texture on the shower walls contrasting with the warm, smooth cedar boards. Also, by increasing the depth of the toilet wall, we were able to create useful towel storage without detracting from the room significantly.
This entire project and client was a joy to work with.

Imagen de cuarto de baño doble y de pie rústico sin sin inodoro con armarios tipo mueble, puertas de armario con efecto envejecido, bañera con patas, baldosas y/o azulejos blancos, baldosas y/o azulejos de cerámica, suelo de baldosas de cerámica, lavabo sobreencimera, encimera de madera, suelo negro, ducha con puerta con bisagras y banco de ducha
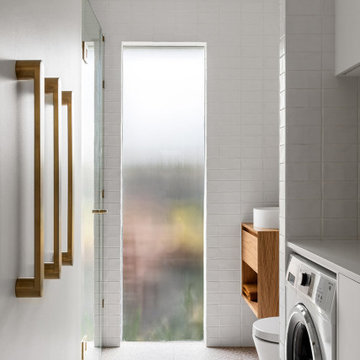
Diseño de cuarto de baño único y flotante pequeño con puertas de armario de madera clara, baldosas y/o azulejos rosa, baldosas y/o azulejos de cerámica, encimera de madera, ducha con puerta con bisagras y banco de ducha

This master bathroom remodel has been beautifully fused with industrial aesthetics and a touch of rustic charm. The centerpiece of this transformation is the dark pine vanity, exuding a warm and earthy vibe, offering ample storage and illuminated by carefully placed vanity lighting. Twin porcelain table-top sinks provide both functionality and elegance. The shower area boasts an industrial touch with a rain shower head featuring a striking black with bronze accents finish. A linear shower drain adds a modern touch, while the floor is adorned with sliced pebble tiles, invoking a natural, spa-like atmosphere. This Fort Worth master bathroom remodel seamlessly marries the rugged and the refined, creating a retreat that's as visually captivating as it is relaxing.

Liadesign
Ejemplo de cuarto de baño único y flotante contemporáneo de tamaño medio con armarios con paneles lisos, puertas de armario verdes, ducha empotrada, sanitario de dos piezas, baldosas y/o azulejos beige, baldosas y/o azulejos de porcelana, paredes multicolor, suelo de azulejos de cemento, aseo y ducha, lavabo sobreencimera, encimera de madera, suelo multicolor, ducha con puerta con bisagras y banco de ducha
Ejemplo de cuarto de baño único y flotante contemporáneo de tamaño medio con armarios con paneles lisos, puertas de armario verdes, ducha empotrada, sanitario de dos piezas, baldosas y/o azulejos beige, baldosas y/o azulejos de porcelana, paredes multicolor, suelo de azulejos de cemento, aseo y ducha, lavabo sobreencimera, encimera de madera, suelo multicolor, ducha con puerta con bisagras y banco de ducha
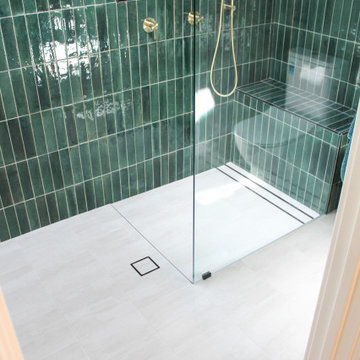
Green Bathroom, Wood Vanity, Small Bathroom Renovations, On the Ball Bathrooms
Foto de cuarto de baño principal, único y flotante moderno pequeño con armarios con paneles lisos, puertas de armario de madera clara, ducha abierta, sanitario de una pieza, baldosas y/o azulejos verdes, azulejos en listel, paredes grises, suelo de baldosas de porcelana, lavabo sobreencimera, encimera de madera, suelo blanco, ducha abierta, encimeras beige y banco de ducha
Foto de cuarto de baño principal, único y flotante moderno pequeño con armarios con paneles lisos, puertas de armario de madera clara, ducha abierta, sanitario de una pieza, baldosas y/o azulejos verdes, azulejos en listel, paredes grises, suelo de baldosas de porcelana, lavabo sobreencimera, encimera de madera, suelo blanco, ducha abierta, encimeras beige y banco de ducha
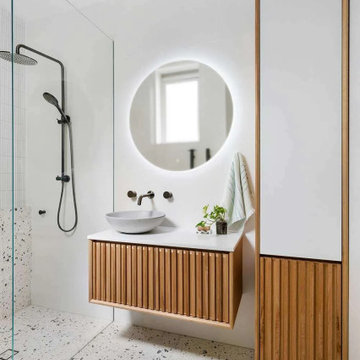
Terrazzo Bathrooms, Real Terrazzo Tiles, Terrazzo Perth, Real Wood Vanities Perth, Modern Bathroom, Black Tapware Bathroom, Half Shower Wall, Small Bathrooms, Modern Small Bathrooms
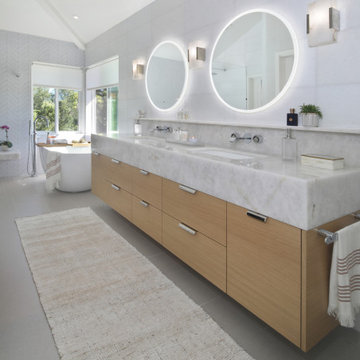
Contemporary Primary Bathroom Design, featuring open floor plan, floating vanity, curbless shower, light and airy luxurious finishes.
Diseño de cuarto de baño principal, doble y flotante grande con armarios con paneles lisos, puertas de armario de madera clara, bañera exenta, ducha a ras de suelo, sanitario de pared, baldosas y/o azulejos blancos, baldosas y/o azulejos de mármol, paredes blancas, suelo de baldosas de porcelana, lavabo bajoencimera, encimera de madera, ducha abierta, encimeras blancas, banco de ducha y papel pintado
Diseño de cuarto de baño principal, doble y flotante grande con armarios con paneles lisos, puertas de armario de madera clara, bañera exenta, ducha a ras de suelo, sanitario de pared, baldosas y/o azulejos blancos, baldosas y/o azulejos de mármol, paredes blancas, suelo de baldosas de porcelana, lavabo bajoencimera, encimera de madera, ducha abierta, encimeras blancas, banco de ducha y papel pintado
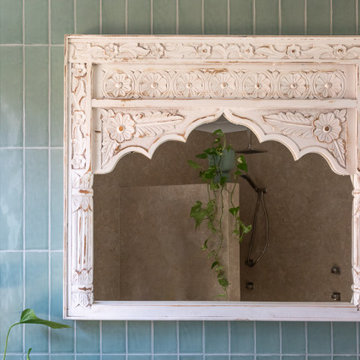
Carved timber bathroom mirror on a sage green subway tile feature wall.
Imagen de cuarto de baño único y de pie de estilo zen de tamaño medio con armarios tipo mueble, puertas de armario de madera clara, ducha abierta, baldosas y/o azulejos verdes, baldosas y/o azulejos de porcelana, paredes beige, suelo de baldosas de porcelana, lavabo sobreencimera, encimera de madera, suelo beige, ducha abierta y banco de ducha
Imagen de cuarto de baño único y de pie de estilo zen de tamaño medio con armarios tipo mueble, puertas de armario de madera clara, ducha abierta, baldosas y/o azulejos verdes, baldosas y/o azulejos de porcelana, paredes beige, suelo de baldosas de porcelana, lavabo sobreencimera, encimera de madera, suelo beige, ducha abierta y banco de ducha
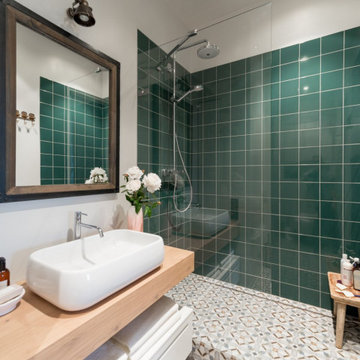
These are highlights from several of our recent home stagings. We do the Feng Shui, and work out the design plan with our partner, Val, of No. 1. Staging. We have access to custom furniture, we specialize in art procurement, and and we also use pieces from Val’s high-end lighting company, No Ordinary Light.
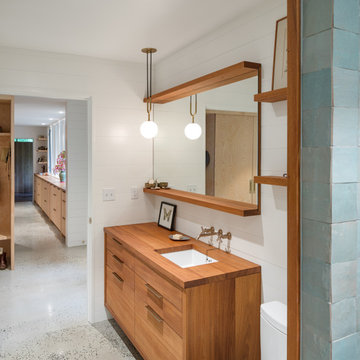
Diseño de cuarto de baño único y flotante minimalista con armarios con paneles lisos, ducha abierta, sanitario de una pieza, baldosas y/o azulejos azules, baldosas y/o azulejos de cerámica, paredes blancas, suelo de cemento, lavabo bajoencimera, encimera de madera, suelo gris, banco de ducha y machihembrado

Imagen de cuarto de baño a medida clásico pequeño con armarios tipo vitrina, puertas de armario de madera oscura, ducha a ras de suelo, sanitario de una pieza, baldosas y/o azulejos de piedra, paredes verdes, suelo de madera oscura, aseo y ducha, lavabo con pedestal, encimera de madera, ducha con puerta con bisagras, encimeras marrones, banco de ducha, vigas vistas y panelado
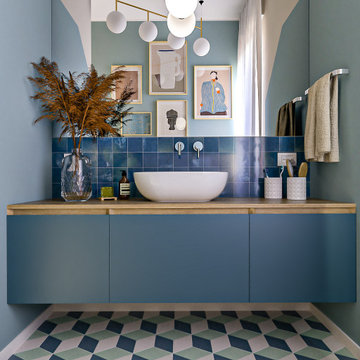
Liadesign
Diseño de cuarto de baño único y flotante contemporáneo de tamaño medio con armarios con paneles lisos, puertas de armario verdes, ducha empotrada, sanitario de dos piezas, baldosas y/o azulejos beige, baldosas y/o azulejos de porcelana, paredes multicolor, suelo de azulejos de cemento, aseo y ducha, lavabo sobreencimera, encimera de madera, suelo multicolor, ducha con puerta con bisagras y banco de ducha
Diseño de cuarto de baño único y flotante contemporáneo de tamaño medio con armarios con paneles lisos, puertas de armario verdes, ducha empotrada, sanitario de dos piezas, baldosas y/o azulejos beige, baldosas y/o azulejos de porcelana, paredes multicolor, suelo de azulejos de cemento, aseo y ducha, lavabo sobreencimera, encimera de madera, suelo multicolor, ducha con puerta con bisagras y banco de ducha
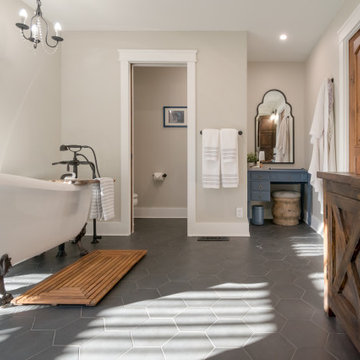
Modelo de cuarto de baño doble y de pie rústico sin sin inodoro con armarios tipo mueble, puertas de armario con efecto envejecido, bañera con patas, baldosas y/o azulejos blancos, baldosas y/o azulejos de cerámica, suelo de baldosas de cerámica, lavabo sobreencimera, encimera de madera, suelo negro, ducha con puerta con bisagras y banco de ducha
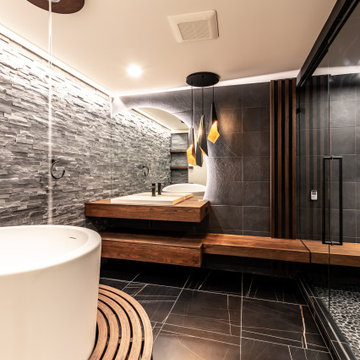
Imagen de cuarto de baño principal, único y flotante moderno grande con armarios con paneles lisos, puertas de armario marrones, bañera exenta, sanitario de dos piezas, baldosas y/o azulejos negros, baldosas y/o azulejos de cerámica, paredes negras, suelo de baldosas de cerámica, lavabo encastrado, encimera de madera, suelo negro, ducha con puerta con bisagras, encimeras marrones, banco de ducha y ducha doble
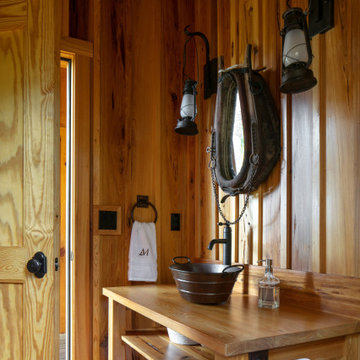
Cabana Cottage- Florida Cracker inspired kitchenette and bath house, separated by a dog-trot
Foto de cuarto de baño único y de pie de estilo de casa de campo de tamaño medio con armarios abiertos, puertas de armario de madera clara, ducha abierta, sanitario de una pieza, suelo de madera clara, aseo y ducha, lavabo sobreencimera, encimera de madera, ducha abierta, banco de ducha y madera
Foto de cuarto de baño único y de pie de estilo de casa de campo de tamaño medio con armarios abiertos, puertas de armario de madera clara, ducha abierta, sanitario de una pieza, suelo de madera clara, aseo y ducha, lavabo sobreencimera, encimera de madera, ducha abierta, banco de ducha y madera
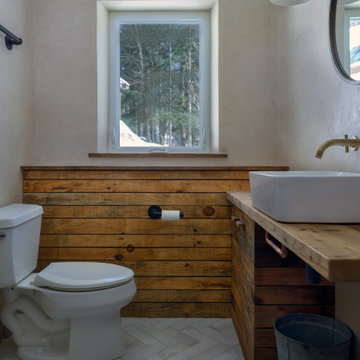
Tiny bathroom, curbless walk in shower, shower has steam generator
Diseño de cuarto de baño único y a medida escandinavo pequeño sin sin inodoro con puertas de armario con efecto envejecido, sanitario de dos piezas, baldosas y/o azulejos grises, baldosas y/o azulejos de cerámica, paredes beige, suelo de baldosas de cerámica, aseo y ducha, lavabo sobreencimera, encimera de madera, suelo gris, ducha abierta y banco de ducha
Diseño de cuarto de baño único y a medida escandinavo pequeño sin sin inodoro con puertas de armario con efecto envejecido, sanitario de dos piezas, baldosas y/o azulejos grises, baldosas y/o azulejos de cerámica, paredes beige, suelo de baldosas de cerámica, aseo y ducha, lavabo sobreencimera, encimera de madera, suelo gris, ducha abierta y banco de ducha

This transformation started with a builder grade bathroom and was expanded into a sauna wet room. With cedar walls and ceiling and a custom cedar bench, the sauna heats the space for a relaxing dry heat experience. The goal of this space was to create a sauna in the secondary bathroom and be as efficient as possible with the space. This bathroom transformed from a standard secondary bathroom to a ergonomic spa without impacting the functionality of the bedroom.
This project was super fun, we were working inside of a guest bedroom, to create a functional, yet expansive bathroom. We started with a standard bathroom layout and by building out into the large guest bedroom that was used as an office, we were able to create enough square footage in the bathroom without detracting from the bedroom aesthetics or function. We worked with the client on her specific requests and put all of the materials into a 3D design to visualize the new space.
Houzz Write Up: https://www.houzz.com/magazine/bathroom-of-the-week-stylish-spa-retreat-with-a-real-sauna-stsetivw-vs~168139419
The layout of the bathroom needed to change to incorporate the larger wet room/sauna. By expanding the room slightly it gave us the needed space to relocate the toilet, the vanity and the entrance to the bathroom allowing for the wet room to have the full length of the new space.
This bathroom includes a cedar sauna room that is incorporated inside of the shower, the custom cedar bench follows the curvature of the room's new layout and a window was added to allow the natural sunlight to come in from the bedroom. The aromatic properties of the cedar are delightful whether it's being used with the dry sauna heat and also when the shower is steaming the space. In the shower are matching porcelain, marble-look tiles, with architectural texture on the shower walls contrasting with the warm, smooth cedar boards. Also, by increasing the depth of the toilet wall, we were able to create useful towel storage without detracting from the room significantly.
This entire project and client was a joy to work with.
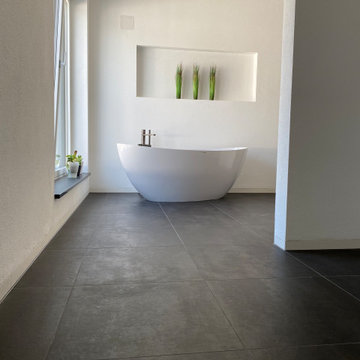
Modelo de cuarto de baño doble, flotante y gris y blanco actual grande con armarios con paneles lisos, puertas de armario marrones, bañera exenta, ducha empotrada, sanitario de pared, baldosas y/o azulejos negros, baldosas y/o azulejos de cerámica, paredes blancas, suelo de baldosas de cerámica, lavabo sobreencimera, encimera de madera, suelo negro, ducha abierta, encimeras marrones y banco de ducha

Proyecto de decoración de reforma integral de vivienda: Sube Interiorismo, Bilbao.
Fotografía Erlantz Biderbost
Foto de cuarto de baño principal, único y a medida clásico renovado grande con armarios tipo mueble, puertas de armario blancas, ducha a ras de suelo, sanitario de pared, baldosas y/o azulejos blancos, baldosas y/o azulejos de porcelana, paredes azules, suelo laminado, lavabo bajoencimera, encimera de madera, suelo marrón, ducha con puerta corredera, encimeras blancas, banco de ducha, bandeja y papel pintado
Foto de cuarto de baño principal, único y a medida clásico renovado grande con armarios tipo mueble, puertas de armario blancas, ducha a ras de suelo, sanitario de pared, baldosas y/o azulejos blancos, baldosas y/o azulejos de porcelana, paredes azules, suelo laminado, lavabo bajoencimera, encimera de madera, suelo marrón, ducha con puerta corredera, encimeras blancas, banco de ducha, bandeja y papel pintado
326 fotos de baños con encimera de madera y banco de ducha
1

