119 fotos de baños con encimera de granito y casetón
Filtrar por
Presupuesto
Ordenar por:Popular hoy
1 - 20 de 119 fotos
Artículo 1 de 3

Modelo de cuarto de baño principal, doble y flotante clásico de tamaño medio con armarios con paneles lisos, puertas de armario marrones, ducha empotrada, sanitario de una pieza, baldosas y/o azulejos grises, baldosas y/o azulejos de cerámica, paredes beige, suelo de madera oscura, lavabo integrado, encimera de granito, suelo marrón, ducha con puerta corredera, encimeras beige, hornacina y casetón

Elegant white/gray marble tile and sink top. Chrome accessories, full-length wall mirror with light fixtures in the mirror.
Ejemplo de cuarto de baño principal, doble y a medida contemporáneo grande con armarios estilo shaker, puertas de armario blancas, bañera encastrada, ducha empotrada, sanitario de una pieza, baldosas y/o azulejos grises, baldosas y/o azulejos de porcelana, paredes blancas, suelo de mármol, lavabo bajoencimera, encimera de granito, suelo gris, ducha con puerta con bisagras, encimeras blancas, banco de ducha y casetón
Ejemplo de cuarto de baño principal, doble y a medida contemporáneo grande con armarios estilo shaker, puertas de armario blancas, bañera encastrada, ducha empotrada, sanitario de una pieza, baldosas y/o azulejos grises, baldosas y/o azulejos de porcelana, paredes blancas, suelo de mármol, lavabo bajoencimera, encimera de granito, suelo gris, ducha con puerta con bisagras, encimeras blancas, banco de ducha y casetón

Imagen de cuarto de baño principal, único y a medida actual de tamaño medio con armarios tipo mueble, puertas de armario negras, bañera con patas, ducha abierta, sanitario de dos piezas, paredes blancas, suelo vinílico, lavabo integrado, encimera de granito, suelo marrón, ducha abierta, encimeras blancas, casetón y boiserie

Transitional compact Master bath remodeling with a beautiful design. Custom dark wood double under mount sinks vanity type with the granite countertop and LED mirrors. The built-in vanity was with raised panel. The tile was from porcelain (Made in the USA) to match the overall color theme. The bathroom also includes a drop-in bathtub and a one-pieces toilet. The flooring was from porcelain with the same beige color to match the overall color theme.

This 6,000sf luxurious custom new construction 5-bedroom, 4-bath home combines elements of open-concept design with traditional, formal spaces, as well. Tall windows, large openings to the back yard, and clear views from room to room are abundant throughout. The 2-story entry boasts a gently curving stair, and a full view through openings to the glass-clad family room. The back stair is continuous from the basement to the finished 3rd floor / attic recreation room.
The interior is finished with the finest materials and detailing, with crown molding, coffered, tray and barrel vault ceilings, chair rail, arched openings, rounded corners, built-in niches and coves, wide halls, and 12' first floor ceilings with 10' second floor ceilings.
It sits at the end of a cul-de-sac in a wooded neighborhood, surrounded by old growth trees. The homeowners, who hail from Texas, believe that bigger is better, and this house was built to match their dreams. The brick - with stone and cast concrete accent elements - runs the full 3-stories of the home, on all sides. A paver driveway and covered patio are included, along with paver retaining wall carved into the hill, creating a secluded back yard play space for their young children.
Project photography by Kmieick Imagery.
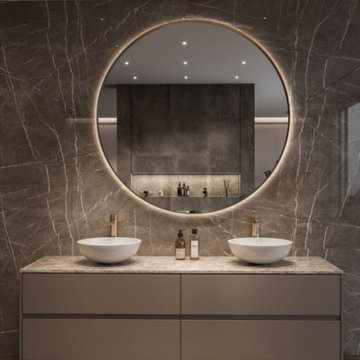
Elevate your bathroom to new heights of luxury with our expert renovation services in San Francisco. From stunning tile work to exquisite lighting and luxurious fixtures, our Asian-inspired designs bring timeless elegance to your space. Discover the perfect blend of functionality and sophistication with our tailored bathroom remodel solutions.

We really maximized space here. We moved a wall about 5 feet out and converted their basement into an amazing VRBO.
Diseño de cuarto de baño principal, doble y de pie de tamaño medio con armarios estilo shaker, puertas de armario grises, bañera exenta, ducha doble, sanitario de dos piezas, baldosas y/o azulejos blancos, baldosas y/o azulejos de cerámica, paredes grises, suelo de baldosas de porcelana, lavabo bajoencimera, encimera de granito, suelo marrón, ducha con puerta corredera, encimeras amarillas, tendedero, casetón y boiserie
Diseño de cuarto de baño principal, doble y de pie de tamaño medio con armarios estilo shaker, puertas de armario grises, bañera exenta, ducha doble, sanitario de dos piezas, baldosas y/o azulejos blancos, baldosas y/o azulejos de cerámica, paredes grises, suelo de baldosas de porcelana, lavabo bajoencimera, encimera de granito, suelo marrón, ducha con puerta corredera, encimeras amarillas, tendedero, casetón y boiserie
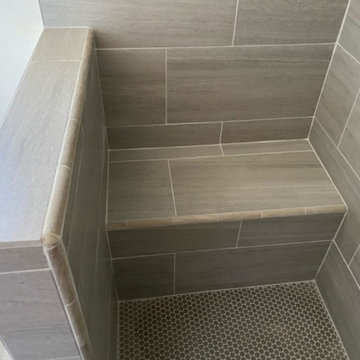
Ejemplo de cuarto de baño único y a medida actual pequeño con armarios abiertos, puertas de armario blancas, bañera exenta, ducha abierta, bidé, baldosas y/o azulejos blancos, baldosas y/o azulejos de cerámica, paredes grises, suelo de madera en tonos medios, aseo y ducha, lavabo tipo consola, encimera de granito, suelo gris, ducha abierta, encimeras blancas, casetón y madera
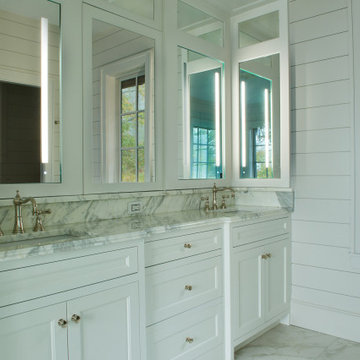
This magnificent new home build has too many amenities to name. Granite countertop and backsplash, tiled shower, and gorgeous wood floors. Undermount sinks.
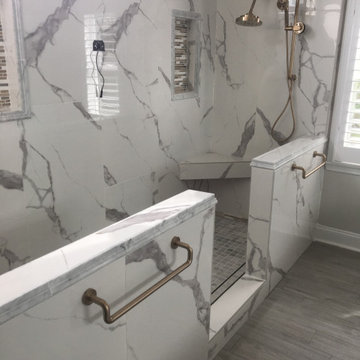
OUR BATHROOM REMODELING SERVICES INCLUDE:
1. Custom Tile Installation (travertine, marble, granite, porcelain, ceramic)
2. Travertine and Marble Showers
3. Shower Pan Repair
4. Bathroom Floor Installation
5. Custom Vanities
6. Plumbing
7. Electrical
8. Painting
9. Frameless Shower Doors
10. Countertops
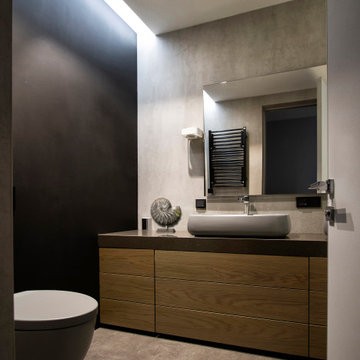
Foto de aseo flotante minimalista de tamaño medio con armarios con paneles lisos, puertas de armario marrones, sanitario de pared, baldosas y/o azulejos grises, baldosas y/o azulejos de porcelana, paredes grises, suelo de baldosas de porcelana, lavabo encastrado, encimera de granito, suelo marrón, encimeras marrones, casetón y panelado
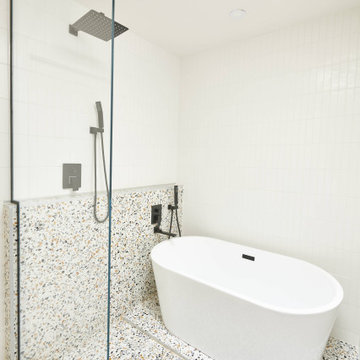
Une salle de bain en terrazzo
Modelo de cuarto de baño principal, doble y a medida retro de tamaño medio con armarios con paneles lisos, puertas de armario de madera clara, bañera encastrada, ducha abierta, baldosas y/o azulejos blancos, baldosas y/o azulejos en mosaico, paredes blancas, suelo de terrazo, lavabo integrado, encimera de granito, suelo multicolor, ducha abierta, encimeras blancas, hornacina, casetón y ladrillo
Modelo de cuarto de baño principal, doble y a medida retro de tamaño medio con armarios con paneles lisos, puertas de armario de madera clara, bañera encastrada, ducha abierta, baldosas y/o azulejos blancos, baldosas y/o azulejos en mosaico, paredes blancas, suelo de terrazo, lavabo integrado, encimera de granito, suelo multicolor, ducha abierta, encimeras blancas, hornacina, casetón y ladrillo
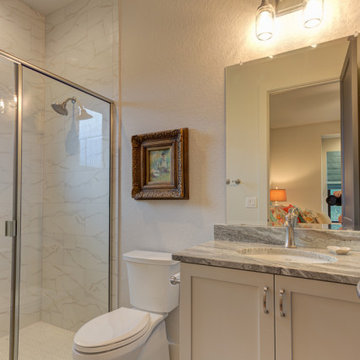
Ejemplo de cuarto de baño infantil, único y a medida clásico renovado de tamaño medio con armarios estilo shaker, puertas de armario grises, ducha abierta, sanitario de dos piezas, baldosas y/o azulejos blancos, baldosas y/o azulejos de porcelana, paredes blancas, suelo de baldosas de porcelana, lavabo bajoencimera, encimera de granito, suelo gris, ducha con puerta con bisagras, encimeras grises, hornacina, casetón y papel pintado
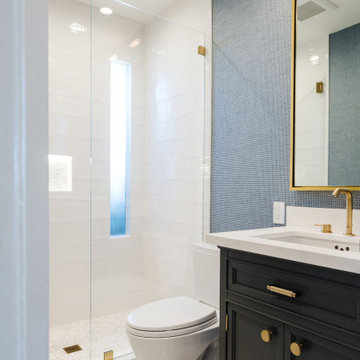
With a simple, tranquil design and modern touch, this guest bathroom has been elevated to a new level and provides a luxurious feel for many to enjoy. Incorporating two tile patterns and sizes gives this bathroom complexity while maintaining a clean and chic look.
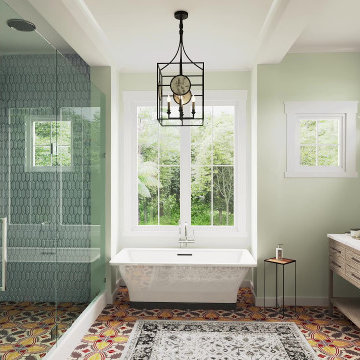
A look into the primary bathroom. We designed the floor plan such that the free standing tub would be centered with in the window bay. The hallway behind us is centered on the tub and windows, an leads back into the bedroom where a rear bay window is centered, as well.
The client choose to have wall tile added in the glass walk in shower. The blue contrasts with the yellow, reds and browns found in the floor tile. We used the same granite counter material and color that is used in the kitchen. We continued with the walls being painted a soft green color, to provide a sense of peace.

This 6,000sf luxurious custom new construction 5-bedroom, 4-bath home combines elements of open-concept design with traditional, formal spaces, as well. Tall windows, large openings to the back yard, and clear views from room to room are abundant throughout. The 2-story entry boasts a gently curving stair, and a full view through openings to the glass-clad family room. The back stair is continuous from the basement to the finished 3rd floor / attic recreation room.
The interior is finished with the finest materials and detailing, with crown molding, coffered, tray and barrel vault ceilings, chair rail, arched openings, rounded corners, built-in niches and coves, wide halls, and 12' first floor ceilings with 10' second floor ceilings.
It sits at the end of a cul-de-sac in a wooded neighborhood, surrounded by old growth trees. The homeowners, who hail from Texas, believe that bigger is better, and this house was built to match their dreams. The brick - with stone and cast concrete accent elements - runs the full 3-stories of the home, on all sides. A paver driveway and covered patio are included, along with paver retaining wall carved into the hill, creating a secluded back yard play space for their young children.
Project photography by Kmieick Imagery.
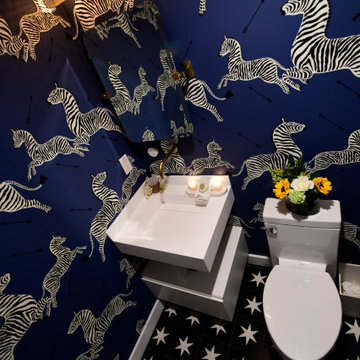
Imagen de aseo de pie moderno pequeño con armarios abiertos, puertas de armario blancas, sanitario de una pieza, suelo con mosaicos de baldosas, lavabo bajoencimera, encimera de granito, suelo negro, encimeras blancas, casetón y papel pintado

Foto de cuarto de baño principal, doble y a medida marinero grande con armarios con paneles empotrados, puertas de armario blancas, bañera encastrada, combinación de ducha y bañera, sanitario de una pieza, paredes azules, suelo de baldosas de cerámica, lavabo encastrado, encimera de granito, suelo beige, ducha con puerta corredera, encimeras multicolor, cuarto de baño, casetón y papel pintado
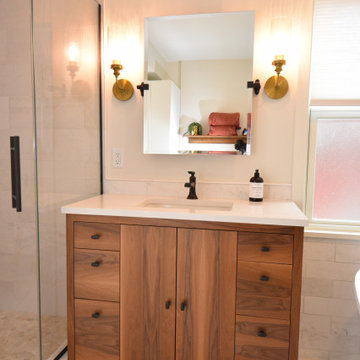
Our client’s used two words to describe what they wanted their dream bath to be …”spa-like”. This completely remodeled bath features a custom walnut vanity, soothing soaking tub and steam shower. They won’t have to go far now to enjoy that luxurious feeling in their own special space.
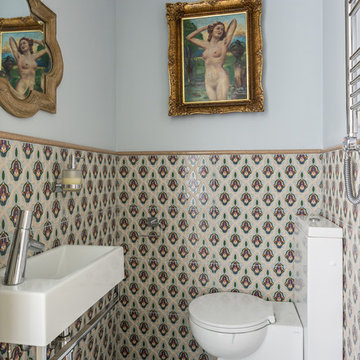
Санузел крошка
Diseño de aseo flotante tradicional renovado pequeño con baldosas y/o azulejos multicolor, lavabo suspendido, suelo gris, sanitario de una pieza, baldosas y/o azulejos de cerámica, paredes multicolor, suelo de baldosas de porcelana, armarios abiertos, puertas de armario blancas, encimera de granito, encimeras blancas y casetón
Diseño de aseo flotante tradicional renovado pequeño con baldosas y/o azulejos multicolor, lavabo suspendido, suelo gris, sanitario de una pieza, baldosas y/o azulejos de cerámica, paredes multicolor, suelo de baldosas de porcelana, armarios abiertos, puertas de armario blancas, encimera de granito, encimeras blancas y casetón
119 fotos de baños con encimera de granito y casetón
1

