57.167 fotos de baños con encimera de cuarcita y encimera de vidrio
Filtrar por
Presupuesto
Ordenar por:Popular hoy
101 - 120 de 57.167 fotos
Artículo 1 de 3
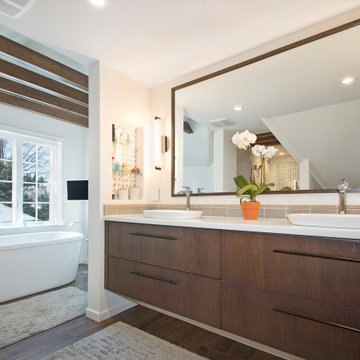
Architecture & Construction Management by: Harmoni Designs, LLC.
New modern Scandinavian and Japanese inspired custom designed master bathroom.
Modelo de cuarto de baño principal, doble y flotante nórdico grande con armarios con paneles lisos, puertas de armario de madera en tonos medios, bañera exenta, sanitario de una pieza, baldosas y/o azulejos beige, baldosas y/o azulejos de porcelana, paredes blancas, imitación a madera, lavabo sobreencimera, encimera de cuarcita, suelo blanco, encimeras blancas y vigas vistas
Modelo de cuarto de baño principal, doble y flotante nórdico grande con armarios con paneles lisos, puertas de armario de madera en tonos medios, bañera exenta, sanitario de una pieza, baldosas y/o azulejos beige, baldosas y/o azulejos de porcelana, paredes blancas, imitación a madera, lavabo sobreencimera, encimera de cuarcita, suelo blanco, encimeras blancas y vigas vistas
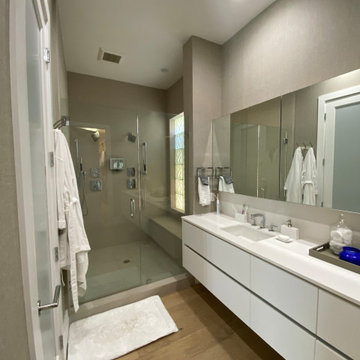
Master bathroom with double sink and a modern mirror across all the space. The wood floor covers the entire space making space feel bigger.
Ejemplo de cuarto de baño principal, doble y flotante moderno grande con armarios con paneles lisos, puertas de armario blancas, ducha doble, sanitario de una pieza, baldosas y/o azulejos grises, baldosas y/o azulejos de porcelana, paredes grises, suelo de madera clara, lavabo bajoencimera, encimera de cuarcita, ducha con puerta con bisagras y encimeras blancas
Ejemplo de cuarto de baño principal, doble y flotante moderno grande con armarios con paneles lisos, puertas de armario blancas, ducha doble, sanitario de una pieza, baldosas y/o azulejos grises, baldosas y/o azulejos de porcelana, paredes grises, suelo de madera clara, lavabo bajoencimera, encimera de cuarcita, ducha con puerta con bisagras y encimeras blancas

Imagen de cuarto de baño principal, doble y a medida mediterráneo de tamaño medio con armarios con paneles lisos, puertas de armario de madera oscura, baldosas y/o azulejos de cerámica, paredes blancas, encimera de cuarcita, suelo azul, encimeras beige, baldosas y/o azulejos multicolor y lavabo bajoencimera
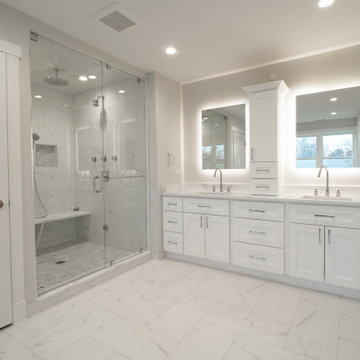
Second story addition and full gut remodel.
Giant steam shower.
6 1/2 foot free standing tub
Toilet room
Diseño de cuarto de baño principal, doble y a medida contemporáneo grande con armarios estilo shaker, puertas de armario blancas, bañera exenta, ducha abierta, baldosas y/o azulejos grises, baldosas y/o azulejos de porcelana, paredes blancas, suelo de baldosas de cerámica, encimera de cuarcita, suelo beige, encimeras blancas, banco de ducha, sanitario de una pieza, lavabo bajoencimera y ducha con puerta con bisagras
Diseño de cuarto de baño principal, doble y a medida contemporáneo grande con armarios estilo shaker, puertas de armario blancas, bañera exenta, ducha abierta, baldosas y/o azulejos grises, baldosas y/o azulejos de porcelana, paredes blancas, suelo de baldosas de cerámica, encimera de cuarcita, suelo beige, encimeras blancas, banco de ducha, sanitario de una pieza, lavabo bajoencimera y ducha con puerta con bisagras

Foto de cuarto de baño infantil, doble y a medida clásico renovado de tamaño medio con armarios con paneles empotrados, puertas de armario azules, combinación de ducha y bañera, sanitario de dos piezas, paredes grises, suelo de baldosas de porcelana, lavabo bajoencimera, encimera de cuarcita, suelo blanco, ducha con cortina, encimeras blancas, baldosas y/o azulejos azules y baldosas y/o azulejos de cemento

Ejemplo de cuarto de baño principal, doble, a medida y abovedado clásico grande con armarios con paneles empotrados, puertas de armario con efecto envejecido, bañera exenta, ducha doble, sanitario de una pieza, baldosas y/o azulejos multicolor, baldosas y/o azulejos de mármol, paredes multicolor, suelo de mármol, lavabo bajoencimera, encimera de cuarcita, suelo multicolor, ducha con puerta con bisagras, encimeras multicolor, cuarto de baño y papel pintado
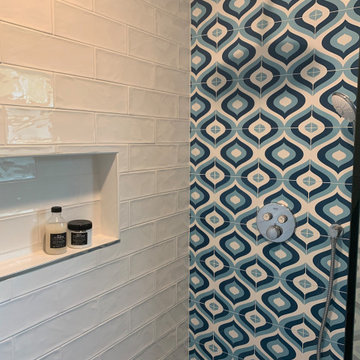
Foto de cuarto de baño principal, único y flotante moderno pequeño con puertas de armario de madera en tonos medios, ducha abierta, sanitario de pared, paredes blancas, suelo de baldosas de cerámica, lavabo integrado, encimera de vidrio, suelo azul, ducha abierta y encimeras blancas
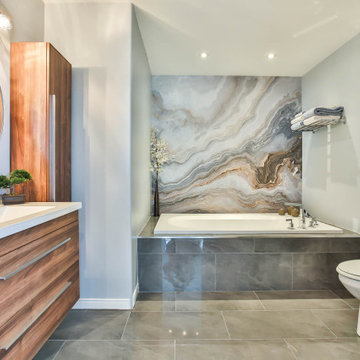
Foto de cuarto de baño principal, único y flotante contemporáneo de tamaño medio con armarios con paneles lisos, puertas de armario de madera oscura, bañera encastrada, ducha esquinera, sanitario de una pieza, baldosas y/o azulejos blancos, baldosas y/o azulejos de cerámica, paredes grises, suelo de baldosas de cerámica, lavabo integrado, encimera de vidrio, suelo gris, ducha abierta, encimeras blancas y papel pintado

This well used but dreary bathroom was ready for an update but this time, materials were selected that not only looked great but would stand the test of time. The large steam shower (6x6') was like a dark cave with one glass door allowing light. To create a brighter shower space and the feel of an even larger shower, the wall was removed and full glass panels now allowed full sunlight streaming into the shower which avoids the growth of mold and mildew in this newly brighter space which also expands the bathroom by showing all the spaces. Originally the dark shower was permeated with cracks in the marble marble material and bench seat so mold and mildew had a home. The designer specified Porcelain slabs for a carefree un-penetrable material that had fewer grouted seams and added luxury to the new bath. Although Quartz is a hard material and fine to use in a shower, it is not suggested for steam showers because there is some porosity. A free standing bench was fabricated from quartz which works well. A new free
standing, hydrotherapy tub was installed allowing more free space around the tub area and instilling luxury with the use of beautiful marble for the walls and flooring. A lovely crystal chandelier emphasizes the height of the room and the lovely tall window.. Two smaller vanities were replaced by a larger U shaped vanity allotting two corner lazy susan cabinets for storing larger items. The center cabinet was used to store 3 laundry bins that roll out, one for towels and one for his and one for her delicates. Normally this space would be a makeup dressing table but since we were able to design a large one in her closet, she felt laundry bins were more needed in this bathroom. Instead of constructing a closet in the bathroom, the designer suggested an elegant glass front French Armoire to not encumber the space with a wall for the closet.The new bathroom is stunning and stops the heart on entering with all the luxurious amenities.

This first floor remodel included the kitchen, powder room, mudroom, laundry room, living room and office. The bright, white kitchen is accented by gray-blue island with seating for four. We removed the wall between the kitchen and dining room to create an open floor plan. A special feature is the custom-made cherry desk and white built in shelving we created in the office. Photo Credit: Linda McManus Images
Rudloff Custom Builders has won Best of Houzz for Customer Service in 2014, 2015 2016, 2017 and 2019. We also were voted Best of Design in 2016, 2017, 2018, 2019 which only 2% of professionals receive. Rudloff Custom Builders has been featured on Houzz in their Kitchen of the Week, What to Know About Using Reclaimed Wood in the Kitchen as well as included in their Bathroom WorkBook article. We are a full service, certified remodeling company that covers all of the Philadelphia suburban area. This business, like most others, developed from a friendship of young entrepreneurs who wanted to make a difference in their clients’ lives, one household at a time. This relationship between partners is much more than a friendship. Edward and Stephen Rudloff are brothers who have renovated and built custom homes together paying close attention to detail. They are carpenters by trade and understand concept and execution. Rudloff Custom Builders will provide services for you with the highest level of professionalism, quality, detail, punctuality and craftsmanship, every step of the way along our journey together.
Specializing in residential construction allows us to connect with our clients early in the design phase to ensure that every detail is captured as you imagined. One stop shopping is essentially what you will receive with Rudloff Custom Builders from design of your project to the construction of your dreams, executed by on-site project managers and skilled craftsmen. Our concept: envision our client’s ideas and make them a reality. Our mission: CREATING LIFETIME RELATIONSHIPS BUILT ON TRUST AND INTEGRITY.
Photo Credit: Linda McManus Images

Beautiful tlie work is the star in this bathroom, two sizes of hexagon tile are featured. Clean lines and a double sink vanity give ample storage. The shower's glass door is placed seamlessly and has a dramatic effect as you enter.

On "his" side of the vanity we installed two roll out drawers for storage and added an electrical outlet on the top one so that items can charge while put away.
Photography by Chris Veith

Imagen de cuarto de baño vintage de tamaño medio con armarios con paneles lisos, puertas de armario de madera clara, bañera encastrada sin remate, ducha empotrada, paredes blancas, suelo de cemento, aseo y ducha, lavabo bajoencimera, encimera de cuarcita, suelo gris, ducha con puerta con bisagras y encimeras blancas

The master bath cabinet layout was inspired by the high ceilings and the functionality of a master bath. Having a large tower added extra storage and added to the eloquent space with its size. The quartz countertops created a clean look in the dark gray. The large shower tiles added texture with the veining. The shower niches were a great spot to add more character and whimsy to the white and gray shower.
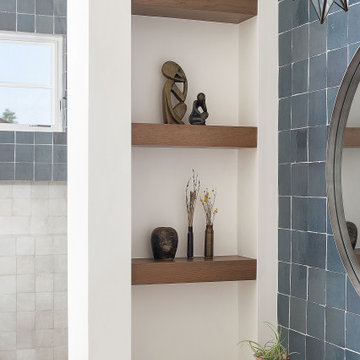
Custom bathroom with handmade zellige tiles
Foto de cuarto de baño minimalista de tamaño medio con armarios con paneles lisos, puertas de armario de madera oscura, sanitario de una pieza, baldosas y/o azulejos azules, baldosas y/o azulejos de terracota, paredes blancas, suelo de baldosas de porcelana, aseo y ducha, lavabo bajoencimera, encimera de cuarcita, suelo gris, ducha con puerta con bisagras y encimeras blancas
Foto de cuarto de baño minimalista de tamaño medio con armarios con paneles lisos, puertas de armario de madera oscura, sanitario de una pieza, baldosas y/o azulejos azules, baldosas y/o azulejos de terracota, paredes blancas, suelo de baldosas de porcelana, aseo y ducha, lavabo bajoencimera, encimera de cuarcita, suelo gris, ducha con puerta con bisagras y encimeras blancas

This complete home remodel was complete by taking the early 1990's home and bringing it into the new century with opening up interior walls between the kitchen, dining, and living space, remodeling the living room/fireplace kitchen, guest bathroom, creating a new master bedroom/bathroom floor plan, and creating an outdoor space for any sized party!

Fairfield, Iowa Modern Farmhouse Bathroom Designed by Teresa Huffman
This luxury master bath was designed for relaxation, a space to rejuvenate your senses. Complete with freestanding soaking tub surrounded by windows to enjoy nature’s view, a piece of tranquility in a world of chaos.
https://jchuffman.com

A full home remodel of this historic residence.
Ejemplo de aseo clásico pequeño con lavabo bajoencimera, encimera de cuarcita, encimeras blancas, armarios tipo mueble, puertas de armario de madera oscura, paredes multicolor y suelo multicolor
Ejemplo de aseo clásico pequeño con lavabo bajoencimera, encimera de cuarcita, encimeras blancas, armarios tipo mueble, puertas de armario de madera oscura, paredes multicolor y suelo multicolor
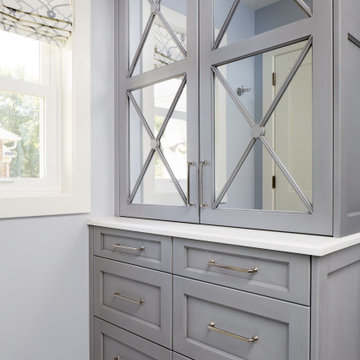
Relaxing white and gray master bathroom with marble tiles and built-in storage
Photo by Stacy Zarin Goldberg Photography
Ejemplo de cuarto de baño principal tradicional renovado de tamaño medio con armarios con paneles empotrados, puertas de armario grises, ducha empotrada, sanitario de una pieza, baldosas y/o azulejos grises, baldosas y/o azulejos en mosaico, paredes grises, suelo de mármol, lavabo bajoencimera, encimera de cuarcita, suelo gris, ducha con puerta con bisagras y encimeras blancas
Ejemplo de cuarto de baño principal tradicional renovado de tamaño medio con armarios con paneles empotrados, puertas de armario grises, ducha empotrada, sanitario de una pieza, baldosas y/o azulejos grises, baldosas y/o azulejos en mosaico, paredes grises, suelo de mármol, lavabo bajoencimera, encimera de cuarcita, suelo gris, ducha con puerta con bisagras y encimeras blancas
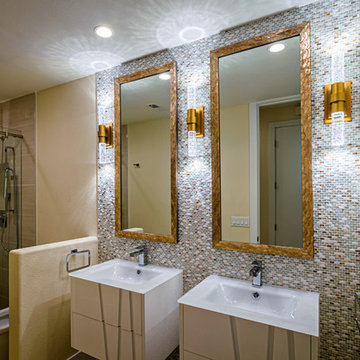
Foto de cuarto de baño principal actual de tamaño medio con armarios tipo mueble, puertas de armario blancas, ducha empotrada, baldosas y/o azulejos multicolor, baldosas y/o azulejos en mosaico, paredes beige, lavabo integrado, encimera de vidrio, ducha con puerta corredera y encimeras blancas
57.167 fotos de baños con encimera de cuarcita y encimera de vidrio
6

