452 fotos de baños con encimera de cemento y encimeras blancas
Filtrar por
Presupuesto
Ordenar por:Popular hoy
41 - 60 de 452 fotos
Artículo 1 de 3
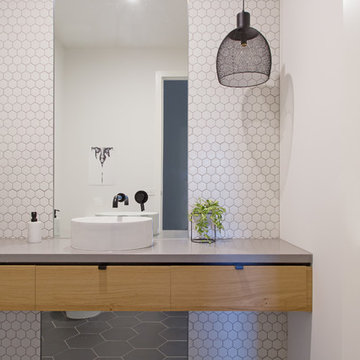
Diseño de cuarto de baño principal contemporáneo de tamaño medio con armarios con paneles lisos, puertas de armario de madera oscura, baldosas y/o azulejos grises, baldosas y/o azulejos blancos, paredes blancas, lavabo sobreencimera, combinación de ducha y bañera, baldosas y/o azulejos de cerámica, suelo de baldosas de cerámica, encimera de cemento, suelo gris, encimeras blancas y espejo con luz
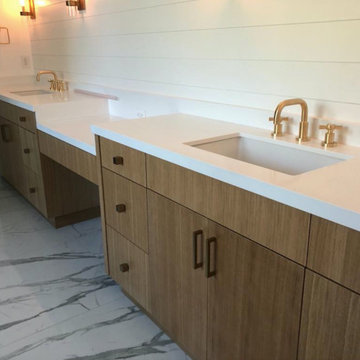
This bathroom remodeling, for our client, Lisa was one of our favorites. Started out with a white marble floor that leads to a Nero marble side wall and standing shower. Compliments the contemporary look of hazel double vanity with gold finishes.
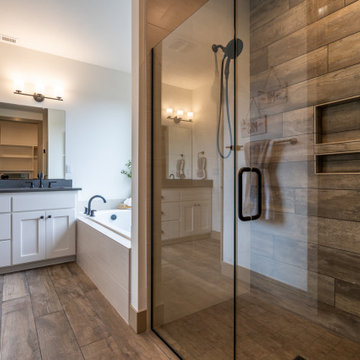
Ejemplo de cuarto de baño principal tradicional de tamaño medio con bañera encastrada, ducha a ras de suelo, paredes blancas, suelo vinílico, encimera de cemento, suelo multicolor, ducha con puerta con bisagras y encimeras blancas
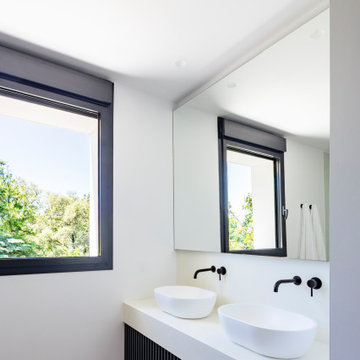
Modelo de cuarto de baño principal, doble, a medida y gris y blanco minimalista de tamaño medio con armarios con paneles con relieve, puertas de armario blancas, paredes blancas, suelo de madera en tonos medios, lavabo sobreencimera, encimera de cemento, encimeras blancas y cuarto de baño
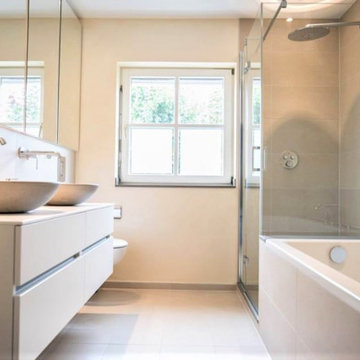
Badgestaltungstechnik in Krefeld. Es handelt sich um ein Badezimmer/ Modernisierung, welches ca. 7,2qm groß ist, mit einem Fliesenformat von 30x60cm, Sandgrau Beige. Auf der restliche Wandfläche wurde die Gestaltungtechnik von Spatula Stuhhi - White Paint angewändet.
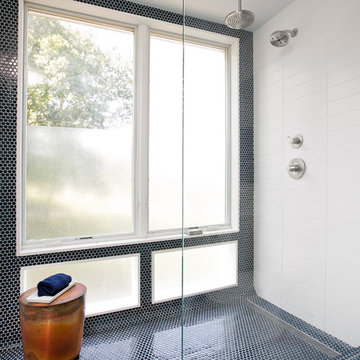
Navy blue waterworks penny tile rounds and Adko white subway tile dazzle in modern master bedroom, in Lefferts Gardens, Brooklyn. Photo by Alexey Gold-Devoryadkin.
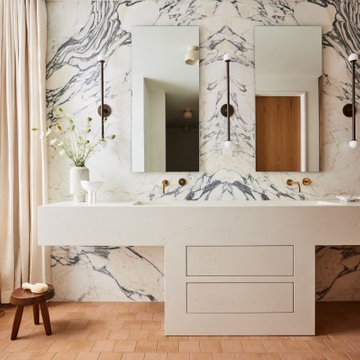
This organic modern master bathroom is truly a sanctuary. Heated clay tile floors feel luxurious underfoot and the large soaking tub is an oasis for busy parents. The unique vanity is a custom piece sourced by the interior designer. The continuation of the large format porcelain tile from the kitchen and the use of walnut on the linen cabinets from Grabill Cabinets, bring in the natural textures central to organic modern interior design. Interior Design: Sarah Sherman Samuel; Architect: J. Visser Design; Builder: Insignia Homes; Linen Cabinet: Grabill Cabinetry; Photo: Nicole Franzen
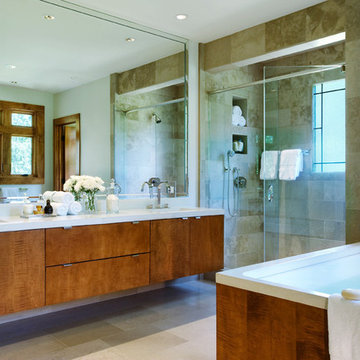
Duron’s Honeywind covers the walls in this calming spa-like master bath. Ivory concrete tops the counters and tub deck and contrasts beautifully with the maple stained vanities and tub surround. Natural light floods the shower through an Arts and Crafts inspired leaded glass window. The shower’s frameless glass door allows full view of the beautiful travertine tile. The same stone continues on to the bathroom floor adding texture and creating cohesion in this modern space.
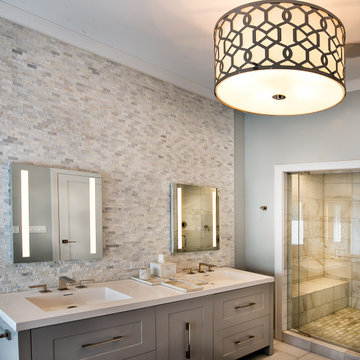
Our firm collaborated on this project as a spec home with a well-known Chicago builder. At that point the goal was to allow space for the home-buyer to envision their lifestyle. A clean slate for further interior work. After the client purchased this home with his two young girls, we curated a space for the family to live, work and play under one roof. This home features built-in storage, book shelving, home office, lower level gym and even a homework room. Everything has a place in this home, and the rooms are designed for gathering as well as privacy. A true 2020 lifestyle!
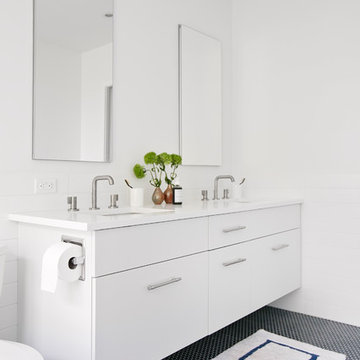
White double sink vanity, wall mounted and Robern medicine cabinets in Lefferts Gardens, Brooklyn. Photo by Alexey Gold-Devoryadkin
Foto de cuarto de baño principal moderno de tamaño medio con armarios tipo mueble, puertas de armario blancas, ducha abierta, sanitario de una pieza, baldosas y/o azulejos azules, baldosas y/o azulejos de porcelana, paredes blancas, suelo de baldosas de porcelana, lavabo bajoencimera, encimera de cemento, suelo azul, ducha abierta y encimeras blancas
Foto de cuarto de baño principal moderno de tamaño medio con armarios tipo mueble, puertas de armario blancas, ducha abierta, sanitario de una pieza, baldosas y/o azulejos azules, baldosas y/o azulejos de porcelana, paredes blancas, suelo de baldosas de porcelana, lavabo bajoencimera, encimera de cemento, suelo azul, ducha abierta y encimeras blancas
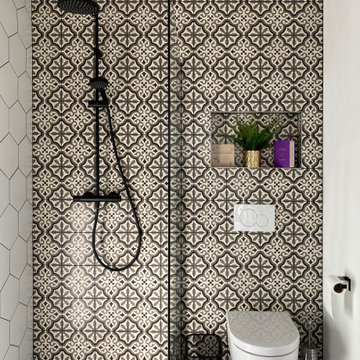
Contemporary Ensuite
Foto de cuarto de baño principal, único, flotante y abovedado actual de tamaño medio con armarios tipo mueble, puertas de armario marrones, bañera exenta, ducha a ras de suelo, sanitario de una pieza, baldosas y/o azulejos blancos, baldosas y/o azulejos de vidrio, paredes azules, suelo de baldosas de cerámica, lavabo tipo consola, encimera de cemento, suelo amarillo, ducha abierta, encimeras blancas y hornacina
Foto de cuarto de baño principal, único, flotante y abovedado actual de tamaño medio con armarios tipo mueble, puertas de armario marrones, bañera exenta, ducha a ras de suelo, sanitario de una pieza, baldosas y/o azulejos blancos, baldosas y/o azulejos de vidrio, paredes azules, suelo de baldosas de cerámica, lavabo tipo consola, encimera de cemento, suelo amarillo, ducha abierta, encimeras blancas y hornacina
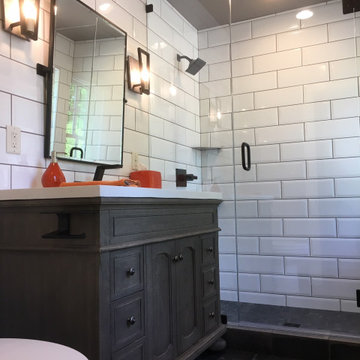
Bathroom Addition: Installed Daltile white beveled 4x16 subway tile floor to ceiling on 2 1/2 walls and worn looking Stonepeak 12x12 for the floor outside the shower and a matching 2x2 for inside the shower, selected the grout and the dark ceiling color to coordinate with the reclaimed wood of the vanity, all of the light fixtures, hardware and accessories have a modern feel to compliment the modern ambiance of the aviator plumbing fixtures and target inspired floating shower shelves and the light fixtures, vanity, concrete counter-top and the worn looking floor tile have an industrial/reclaimed giving the bathroom a sense of masculinity.

Japanese soaking tub in steam shower
Imagen de cuarto de baño de estilo zen sin sin inodoro con bañera japonesa, sanitario de una pieza, baldosas y/o azulejos blancos, paredes blancas, suelo de baldosas tipo guijarro, lavabo integrado, encimera de cemento, suelo beige, ducha abierta y encimeras blancas
Imagen de cuarto de baño de estilo zen sin sin inodoro con bañera japonesa, sanitario de una pieza, baldosas y/o azulejos blancos, paredes blancas, suelo de baldosas tipo guijarro, lavabo integrado, encimera de cemento, suelo beige, ducha abierta y encimeras blancas
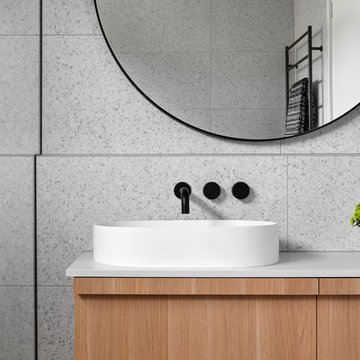
Tom Roe
Modelo de cuarto de baño principal marinero de tamaño medio con armarios con paneles empotrados, puertas de armario de madera clara, bañera exenta, ducha abierta, baldosas y/o azulejos grises, baldosas y/o azulejos de piedra, paredes multicolor, lavabo sobreencimera, encimera de cemento, suelo gris, ducha con puerta con bisagras y encimeras blancas
Modelo de cuarto de baño principal marinero de tamaño medio con armarios con paneles empotrados, puertas de armario de madera clara, bañera exenta, ducha abierta, baldosas y/o azulejos grises, baldosas y/o azulejos de piedra, paredes multicolor, lavabo sobreencimera, encimera de cemento, suelo gris, ducha con puerta con bisagras y encimeras blancas
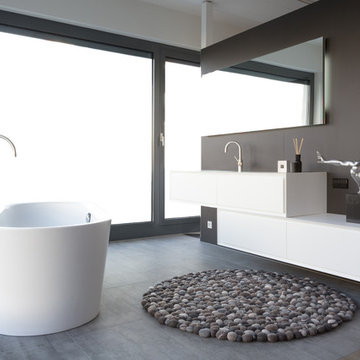
Foto de cuarto de baño principal actual pequeño con armarios con paneles lisos, puertas de armario blancas, bañera exenta, baldosas y/o azulejos marrones, lavabo integrado, encimera de cemento, suelo gris y encimeras blancas
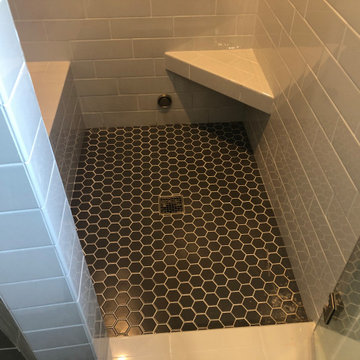
MASTER BATHROOM REMODEL. FIXTURES WE USED IN THIS REMODEL WERE:
TOILET TANK - KOHLER K-4143-0
TOILET BOWL - KOHLER K-4144-0
TOILET SEAT - KOHLER K- 4636-0
TOILET TRIP LEVER - KOHLER K-20120-L-BN
SHOWER VALVE TRIM - DELTA T27897-SS
SHOWER ARM FLANGE - DELTA RP38452-SS
STEAM GENERATOR - KOHLER K-5529-NA
STEAM CONTROL KIT - KOHLER K-5557-BN
GENERATOR STEAM PAN - KOHL K-5559-NA
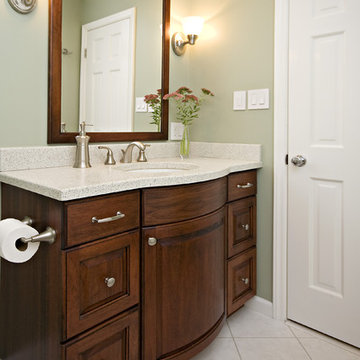
What could be better than a bath in a beautiful quiet space at the end of a long day. This bathroom in Chapel Hill provides a tranquil retreat for the homeowner or guests. Soothing sage green walls and white and gray tile contrast with the beautiful dark lyptus cabinets. A soft curve provides a little extra space for the perfect oval sink. White fixtures and satin nickel hardware stand out nicely against this beautiful backdrop. The countertop, made from recycled glass, adds a nice clean finish to an already stunning space.
copyright 2011 marilyn peryer photography

The guest bath utilizes a floating single undermount sink vanity custom made from walnut with a white-washed grey oil finish. The Caesarstone Airy concrete countertop, with a single undermount Kohler sink, has a soft and textured finish. Lefroy Brooks wall-mounted XO faucet fixtures align precisely on the grey grout lines of the subway tile that faces the entire wall.

Modern Powder Room Charcoal Black Vanity Sink Black Tile Backsplash, wood flat panels design By Darash
Foto de aseo flotante y blanco moderno grande con armarios con paneles lisos, sanitario de una pieza, suelo de baldosas de porcelana, encimeras blancas, bandeja, panelado, puertas de armario negras, baldosas y/o azulejos negros, baldosas y/o azulejos de cerámica, paredes negras, lavabo integrado, encimera de cemento y suelo marrón
Foto de aseo flotante y blanco moderno grande con armarios con paneles lisos, sanitario de una pieza, suelo de baldosas de porcelana, encimeras blancas, bandeja, panelado, puertas de armario negras, baldosas y/o azulejos negros, baldosas y/o azulejos de cerámica, paredes negras, lavabo integrado, encimera de cemento y suelo marrón
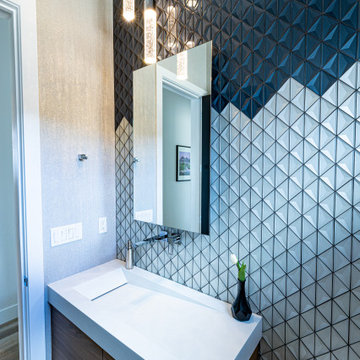
A modern powder bathroom with lots of glam. The backsplash is made of two glass tiles in white and blue that was installed in a custom pattern inspired by the Tahoe mountain landscape. The floating walnut vanity has a custom concrete ramp sink installed on top with a modern wall mounted faucet and a LED lighted mirror above. Suspended over the sink are three bubble glass pendants. On the three other walls is a shimmery natural mica wallpaper. On the floor is a wood looking porcelain tile that flows throughout most of the home.
452 fotos de baños con encimera de cemento y encimeras blancas
3

