302 fotos de baños con encimera de azulejos y todos los tratamientos de pared
Filtrar por
Presupuesto
Ordenar por:Popular hoy
1 - 20 de 302 fotos
Artículo 1 de 3

Master bath room renovation. Added master suite in attic space.
Ejemplo de cuarto de baño principal, doble y flotante clásico renovado grande con armarios con paneles lisos, puertas de armario de madera clara, ducha esquinera, sanitario de dos piezas, baldosas y/o azulejos blancos, baldosas y/o azulejos de cerámica, paredes blancas, suelo de mármol, lavabo suspendido, encimera de azulejos, suelo negro, ducha con puerta con bisagras, encimeras blancas, banco de ducha y boiserie
Ejemplo de cuarto de baño principal, doble y flotante clásico renovado grande con armarios con paneles lisos, puertas de armario de madera clara, ducha esquinera, sanitario de dos piezas, baldosas y/o azulejos blancos, baldosas y/o azulejos de cerámica, paredes blancas, suelo de mármol, lavabo suspendido, encimera de azulejos, suelo negro, ducha con puerta con bisagras, encimeras blancas, banco de ducha y boiserie

Modelo de aseo flotante actual pequeño con armarios con paneles lisos, puertas de armario de madera oscura, sanitario de pared, baldosas y/o azulejos grises, baldosas y/o azulejos de cerámica, paredes grises, suelo de baldosas de porcelana, lavabo bajoencimera, encimera de azulejos, suelo gris, encimeras grises, bandeja y boiserie

Diseño de cuarto de baño único, flotante, abovedado y blanco minimalista grande sin sin inodoro con armarios con paneles lisos, puertas de armario blancas, baldosas y/o azulejos grises, baldosas y/o azulejos de cemento, paredes blancas, suelo de madera clara, aseo y ducha, lavabo suspendido, encimera de azulejos, suelo marrón, ducha abierta y encimeras blancas

Diseño de cuarto de baño principal, doble, flotante y blanco y madera moderno de tamaño medio con todos los estilos de armarios, puertas de armario blancas, ducha a ras de suelo, sanitario de pared, baldosas y/o azulejos grises, gres porcelanico, paredes blancas, suelo laminado, lavabo sobreencimera, encimera de azulejos, suelo marrón, ducha con puerta corredera, encimeras grises, ventanas, todos los diseños de techos y todos los tratamientos de pared

Open concept home built for entertaining, Spanish inspired colors & details, known as the Hacienda Chic style from Interior Designer Ashley Astleford, ASID, TBAE, BPN Photography: Dan Piassick of PiassickPhoto

Beautiful Aranami wallpaper from Farrow & Ball, in navy blue
Diseño de aseo de pie contemporáneo pequeño con armarios con paneles lisos, puertas de armario blancas, sanitario de pared, paredes azules, suelo laminado, lavabo suspendido, encimera de azulejos, suelo blanco, encimeras beige y papel pintado
Diseño de aseo de pie contemporáneo pequeño con armarios con paneles lisos, puertas de armario blancas, sanitario de pared, paredes azules, suelo laminado, lavabo suspendido, encimera de azulejos, suelo blanco, encimeras beige y papel pintado

Guest bathroom
Foto de cuarto de baño mediterráneo de tamaño medio con armarios estilo shaker, puertas de armario blancas, ducha empotrada, baldosas y/o azulejos verdes, baldosas y/o azulejos multicolor, paredes beige, suelo de baldosas de terracota, aseo y ducha, lavabo bajoencimera, encimera de azulejos, ducha con puerta con bisagras, encimeras verdes y ventanas
Foto de cuarto de baño mediterráneo de tamaño medio con armarios estilo shaker, puertas de armario blancas, ducha empotrada, baldosas y/o azulejos verdes, baldosas y/o azulejos multicolor, paredes beige, suelo de baldosas de terracota, aseo y ducha, lavabo bajoencimera, encimera de azulejos, ducha con puerta con bisagras, encimeras verdes y ventanas

Julep Studio, LLC
Modelo de cuarto de baño infantil, único y flotante clásico renovado pequeño con armarios con paneles lisos, puertas de armario blancas, bañera empotrada, combinación de ducha y bañera, sanitario de dos piezas, baldosas y/o azulejos azules, baldosas y/o azulejos de vidrio, paredes blancas, suelo de baldosas de porcelana, lavabo sobreencimera, encimera de azulejos, suelo blanco, ducha con puerta corredera, encimeras blancas y boiserie
Modelo de cuarto de baño infantil, único y flotante clásico renovado pequeño con armarios con paneles lisos, puertas de armario blancas, bañera empotrada, combinación de ducha y bañera, sanitario de dos piezas, baldosas y/o azulejos azules, baldosas y/o azulejos de vidrio, paredes blancas, suelo de baldosas de porcelana, lavabo sobreencimera, encimera de azulejos, suelo blanco, ducha con puerta corredera, encimeras blancas y boiserie
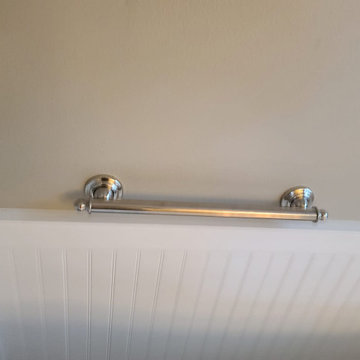
Ejemplo de cuarto de baño principal, doble y a medida campestre de tamaño medio con puertas de armario de madera oscura, bañera exenta, sanitario de una pieza, paredes beige, suelo de baldosas de porcelana, lavabo encastrado, encimera de azulejos, suelo beige, cuarto de baño y boiserie

This full home mid-century remodel project is in an affluent community perched on the hills known for its spectacular views of Los Angeles. Our retired clients were returning to sunny Los Angeles from South Carolina. Amidst the pandemic, they embarked on a two-year-long remodel with us - a heartfelt journey to transform their residence into a personalized sanctuary.
Opting for a crisp white interior, we provided the perfect canvas to showcase the couple's legacy art pieces throughout the home. Carefully curating furnishings that complemented rather than competed with their remarkable collection. It's minimalistic and inviting. We created a space where every element resonated with their story, infusing warmth and character into their newly revitalized soulful home.

The shower back accent tile is from Arizona tile Reverie Series complimented with Arizona Tile Shibusa on the side walls.
Foto de cuarto de baño infantil, doble y a medida bohemio grande con armarios con paneles con relieve, puertas de armario verdes, ducha empotrada, sanitario de una pieza, baldosas y/o azulejos marrones, baldosas y/o azulejos de cerámica, paredes blancas, suelo de baldosas de porcelana, lavabo encastrado, encimera de azulejos, suelo multicolor, ducha con puerta con bisagras, encimeras beige, cuarto de baño y madera
Foto de cuarto de baño infantil, doble y a medida bohemio grande con armarios con paneles con relieve, puertas de armario verdes, ducha empotrada, sanitario de una pieza, baldosas y/o azulejos marrones, baldosas y/o azulejos de cerámica, paredes blancas, suelo de baldosas de porcelana, lavabo encastrado, encimera de azulejos, suelo multicolor, ducha con puerta con bisagras, encimeras beige, cuarto de baño y madera

Foto de cuarto de baño infantil, único y gris y blanco contemporáneo grande sin sin inodoro con bañera exenta, sanitario de pared, baldosas y/o azulejos blancos, baldosas y/o azulejos de cerámica, paredes negras, suelo de baldosas de cerámica, lavabo sobreencimera, encimera de azulejos, suelo multicolor, ducha abierta y encimeras blancas
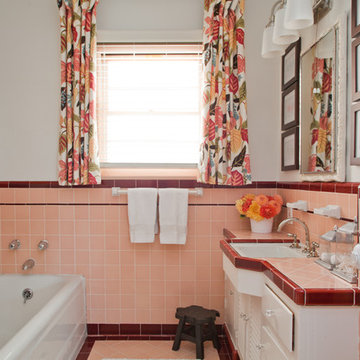
This home showcases a joyful palette with printed upholstery, bright pops of color, and unexpected design elements. It's all about balancing style with functionality as each piece of decor serves an aesthetic and practical purpose.
---
Project designed by Pasadena interior design studio Amy Peltier Interior Design & Home. They serve Pasadena, Bradbury, South Pasadena, San Marino, La Canada Flintridge, Altadena, Monrovia, Sierra Madre, Los Angeles, as well as surrounding areas.
For more about Amy Peltier Interior Design & Home, click here: https://peltierinteriors.com/

Black fittings in a modern bathroom
Modelo de cuarto de baño único y flotante tradicional pequeño con armarios estilo shaker, puertas de armario blancas, ducha a ras de suelo, sanitario de una pieza, baldosas y/o azulejos azules, baldosas y/o azulejos de cerámica, paredes azules, suelo de pizarra, aseo y ducha, lavabo encastrado, encimera de azulejos, suelo negro, ducha abierta, encimeras blancas, todos los diseños de techos y todos los tratamientos de pared
Modelo de cuarto de baño único y flotante tradicional pequeño con armarios estilo shaker, puertas de armario blancas, ducha a ras de suelo, sanitario de una pieza, baldosas y/o azulejos azules, baldosas y/o azulejos de cerámica, paredes azules, suelo de pizarra, aseo y ducha, lavabo encastrado, encimera de azulejos, suelo negro, ducha abierta, encimeras blancas, todos los diseños de techos y todos los tratamientos de pared
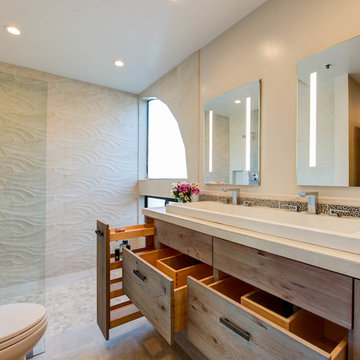
This homeowner’s main inspiration was to bring the beach feel, inside. Stone was added in the showers, and a weathered wood finish was selected for most of the cabinets. In addition, most of the bathtubs were replaced with curbless showers for ease and openness. The designer went with a Native Trails trough-sink to complete the minimalistic, surf atmosphere.
Treve Johnson Photography

Victorian Style Bathroom in Horsham, West Sussex
In the peaceful village of Warnham, West Sussex, bathroom designer George Harvey has created a fantastic Victorian style bathroom space, playing homage to this characterful house.
Making the most of present-day, Victorian Style bathroom furnishings was the brief for this project, with this client opting to maintain the theme of the house throughout this bathroom space. The design of this project is minimal with white and black used throughout to build on this theme, with present day technologies and innovation used to give the client a well-functioning bathroom space.
To create this space designer George has used bathroom suppliers Burlington and Crosswater, with traditional options from each utilised to bring the classic black and white contrast desired by the client. In an additional modern twist, a HiB illuminating mirror has been included – incorporating a present-day innovation into this timeless bathroom space.
Bathroom Accessories
One of the key design elements of this project is the contrast between black and white and balancing this delicately throughout the bathroom space. With the client not opting for any bathroom furniture space, George has done well to incorporate traditional Victorian accessories across the room. Repositioned and refitted by our installation team, this client has re-used their own bath for this space as it not only suits this space to a tee but fits perfectly as a focal centrepiece to this bathroom.
A generously sized Crosswater Clear6 shower enclosure has been fitted in the corner of this bathroom, with a sliding door mechanism used for access and Crosswater’s Matt Black frame option utilised in a contemporary Victorian twist. Distinctive Burlington ceramics have been used in the form of pedestal sink and close coupled W/C, bringing a traditional element to these essential bathroom pieces.
Bathroom Features
Traditional Burlington Brassware features everywhere in this bathroom, either in the form of the Walnut finished Kensington range or Chrome and Black Trent brassware. Walnut pillar taps, bath filler and handset bring warmth to the space with Chrome and Black shower valve and handset contributing to the Victorian feel of this space. Above the basin area sits a modern HiB Solstice mirror with integrated demisting technology, ambient lighting and customisable illumination. This HiB mirror also nicely balances a modern inclusion with the traditional space through the selection of a Matt Black finish.
Along with the bathroom fitting, plumbing and electrics, our installation team also undertook a full tiling of this bathroom space. Gloss White wall tiles have been used as a base for Victorian features while the floor makes decorative use of Black and White Petal patterned tiling with an in keeping black border tile. As part of the installation our team have also concealed all pipework for a minimal feel.
Our Bathroom Design & Installation Service
With any bathroom redesign several trades are needed to ensure a great finish across every element of your space. Our installation team has undertaken a full bathroom fitting, electrics, plumbing and tiling work across this project with our project management team organising the entire works. Not only is this bathroom a great installation, designer George has created a fantastic space that is tailored and well-suited to this Victorian Warnham home.
If this project has inspired your next bathroom project, then speak to one of our experienced designers about it.
Call a showroom or use our online appointment form to book your free design & quote.
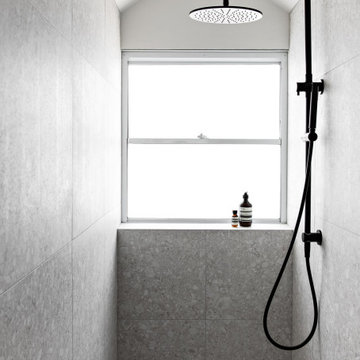
The Redfern project - Guest Bathroom!
Using our Stirling terrazzo look tile in white
Imagen de cuarto de baño único urbano con ducha doble, baldosas y/o azulejos blancos, suelo de mármol, encimera de azulejos, hornacina, boiserie, puertas de armario blancas y baldosas y/o azulejos de porcelana
Imagen de cuarto de baño único urbano con ducha doble, baldosas y/o azulejos blancos, suelo de mármol, encimera de azulejos, hornacina, boiserie, puertas de armario blancas y baldosas y/o azulejos de porcelana

Master bath room renovation. Added master suite in attic space.
Diseño de cuarto de baño principal, doble y flotante tradicional renovado grande con armarios con paneles lisos, puertas de armario de madera clara, ducha esquinera, sanitario de dos piezas, baldosas y/o azulejos blancos, baldosas y/o azulejos de cerámica, paredes blancas, suelo de mármol, lavabo suspendido, encimera de azulejos, suelo negro, ducha con puerta con bisagras, encimeras blancas, banco de ducha y boiserie
Diseño de cuarto de baño principal, doble y flotante tradicional renovado grande con armarios con paneles lisos, puertas de armario de madera clara, ducha esquinera, sanitario de dos piezas, baldosas y/o azulejos blancos, baldosas y/o azulejos de cerámica, paredes blancas, suelo de mármol, lavabo suspendido, encimera de azulejos, suelo negro, ducha con puerta con bisagras, encimeras blancas, banco de ducha y boiserie
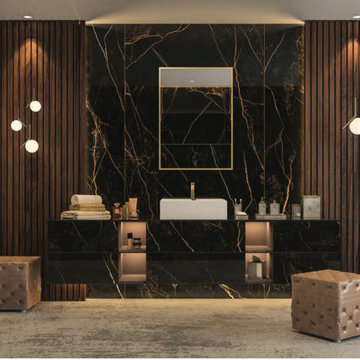
Stratum Portoro is a dark marble look with fire looking gold veins that gives a luxurious and sophisticated statement. This beautiful warm color is ideal for fireplaces, countertops, bathrooms and accent walls.
The color comes in three faces giving it a luxurious natural marble look when installed while enjoying the benefits of porcelain. Unlike marble, porcelain does not stain, absorb water, crack due to heat and requires virtually ZERO MAINTENANCE compared to natural stones.
You can purchase this product as material only to be delivered as slabs from our local warehouse in Houston, TX or select our professional installation services to ensure top quality workmanship.
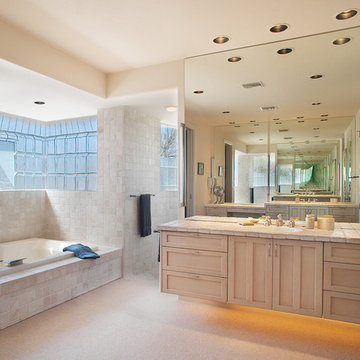
Tucson Bathroom Remodel - As the Master Bathroom in a custom home built in Canyon Ranch there is an emphasis on maintaining the feel and function of a restorative spa.
302 fotos de baños con encimera de azulejos y todos los tratamientos de pared
1

