139 fotos de baños con ducha empotrada y imitación madera
Filtrar por
Presupuesto
Ordenar por:Popular hoy
41 - 60 de 139 fotos
Artículo 1 de 3
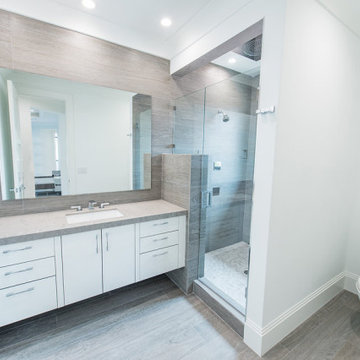
Diseño de cuarto de baño único y flotante contemporáneo de tamaño medio con armarios con rebordes decorativos, puertas de armario blancas, paredes beige, encimera de cuarzo compacto, ducha abierta, encimeras blancas, ducha empotrada, sanitario de una pieza, baldosas y/o azulejos marrones, imitación madera, imitación a madera, lavabo bajoencimera y suelo marrón
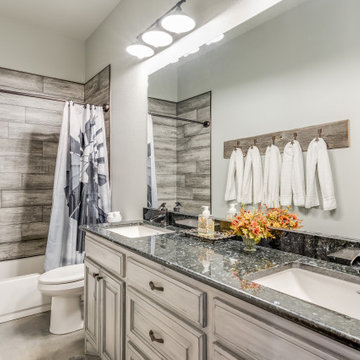
Rustic finishes on this barndo bathroom.
Foto de cuarto de baño principal, doble, a medida y abovedado rústico de tamaño medio con armarios con paneles con relieve, puertas de armario grises, ducha empotrada, sanitario de dos piezas, baldosas y/o azulejos grises, imitación madera, paredes grises, suelo de cemento, lavabo bajoencimera, encimera de granito, suelo gris, ducha con puerta con bisagras y encimeras negras
Foto de cuarto de baño principal, doble, a medida y abovedado rústico de tamaño medio con armarios con paneles con relieve, puertas de armario grises, ducha empotrada, sanitario de dos piezas, baldosas y/o azulejos grises, imitación madera, paredes grises, suelo de cemento, lavabo bajoencimera, encimera de granito, suelo gris, ducha con puerta con bisagras y encimeras negras

Ce petit espace a été transformé en salle d'eau avec 3 espaces de la même taille. On y entre par une porte à galandage. à droite la douche à receveur blanc ultra plat, au centre un meuble vasque avec cette dernière de forme ovale posée dessus et à droite des WC suspendues. Du sol au plafond, les murs sont revêtus d'un carrelage imitation bois afin de donner à l'espace un esprit SPA de chalet. Les muret à mi hauteur séparent les espaces tout en gardant un esprit aéré. Le carrelage au sol est gris ardoise pour parfaire l'ambiance nature en associant végétal et minéral.
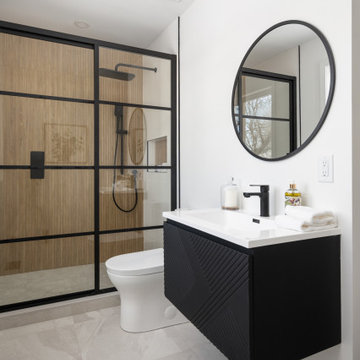
Boasting a modern yet warm interior design, this house features the highly desired open concept layout that seamlessly blends functionality and style, but yet has a private family room away from the main living space. The family has a unique fireplace accent wall that is a real show stopper. The spacious kitchen is a chef's delight, complete with an induction cook-top, built-in convection oven and microwave and an oversized island, and gorgeous quartz countertops. With three spacious bedrooms, including a luxurious master suite, this home offers plenty of space for family and guests. This home is truly a must-see!
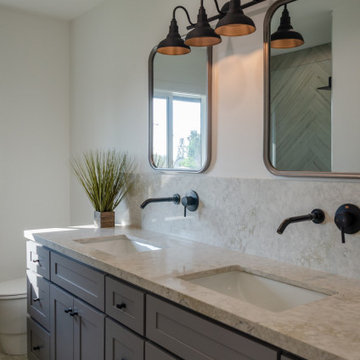
This bathroom was stuck in the 1960's and has totally been updated from plumbing to tile and more.....We included a dual vanity that gives the home owner so much more storage space, wall mount bath fixtures, and an industrial light fixture which completes the space.
A walk in shower with bench, Wood Look Tile, give this industrial space an edge, and timeless feel.

Foto de cuarto de baño único y a medida rústico grande con armarios estilo shaker, puertas de armario de madera oscura, ducha empotrada, baldosas y/o azulejos grises, imitación madera, paredes grises, suelo de baldosas tipo guijarro, lavabo bajoencimera, encimera de granito, suelo gris, ducha con puerta con bisagras y encimeras beige
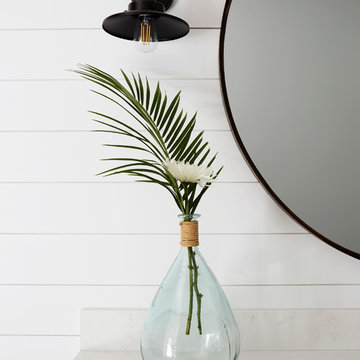
This Project was so fun, the client was a dream to work with. So open to new ideas.
Since this is on a canal the coastal theme was prefect for the client. We gutted both bathrooms. The master bath was a complete waste of space, a huge tub took much of the room. So we removed that and shower which was all strange angles. By combining the tub and shower into a wet room we were able to do 2 large separate vanities and still had room to space.
The guest bath received a new coastal look as well which included a better functioning shower.
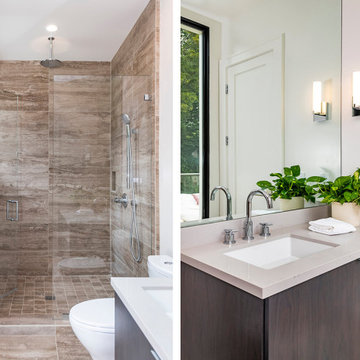
We were approached by a San Francisco firefighter to design a place for him and his girlfriend to live while also creating additional units he could sell to finance the project. He grew up in the house that was built on this site in approximately 1886. It had been remodeled repeatedly since it was first built so that there was only one window remaining that showed any sign of its Victorian heritage. The house had become so dilapidated over the years that it was a legitimate candidate for demolition. Furthermore, the house straddled two legal parcels, so there was an opportunity to build several new units in its place. At our client’s suggestion, we developed the left building as a duplex of which they could occupy the larger, upper unit and the right building as a large single-family residence. In addition to design, we handled permitting, including gathering support by reaching out to the surrounding neighbors and shepherding the project through the Planning Commission Discretionary Review process. The Planning Department insisted that we develop the two buildings so they had different characters and could not be mistaken for an apartment complex. The duplex design was inspired by Albert Frey’s Palm Springs modernism but clad in fibre cement panels and the house design was to be clad in wood. Because the site was steeply upsloping, the design required tall, thick retaining walls that we incorporated into the design creating sunken patios in the rear yards. All floors feature generous 10 foot ceilings and large windows with the upper, bedroom floors featuring 11 and 12 foot ceilings. Open plans are complemented by sleek, modern finishes throughout.
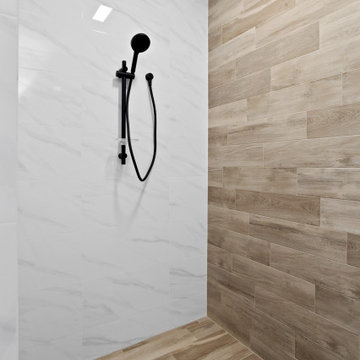
Foto de cuarto de baño industrial con armarios con paneles lisos, puertas de armario de madera oscura, ducha empotrada, baldosas y/o azulejos beige, imitación madera, suelo de baldosas de cerámica, lavabo encastrado, encimera de cuarzo compacto, suelo beige, ducha abierta y encimeras blancas
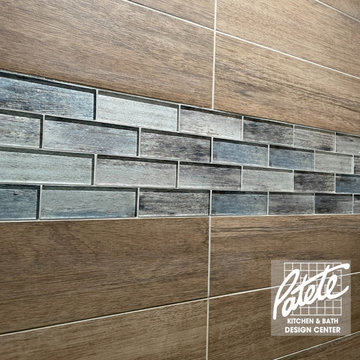
Sleek and modern bathrooms are always appealing and always on trend. We decided to add a little twist with wood look tile and glass tile inlays.
Imagen de cuarto de baño moderno con ducha empotrada, baldosas y/o azulejos marrones, imitación madera y ducha con puerta corredera
Imagen de cuarto de baño moderno con ducha empotrada, baldosas y/o azulejos marrones, imitación madera y ducha con puerta corredera
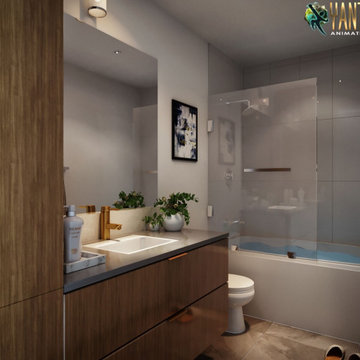
interior designers provides you ideas to decorate your Bathroom which makes you feel cool. interior designers gives you ideas to decorate you classic bathroom with the specialty of interior modeling of accessories, tile floors,bath tub, shower, sink,mirror,furniture with golden lighting which makes you feel of the traditional bathroom.
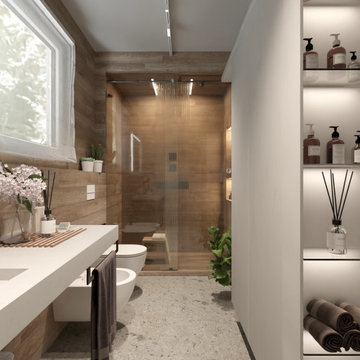
Rifacimento di un bagno preesistente con ridistribuzione del layout.
Foto de cuarto de baño único y flotante contemporáneo de tamaño medio con armarios con rebordes decorativos, puertas de armario grises, ducha empotrada, sanitario de pared, baldosas y/o azulejos marrones, imitación madera, suelo de baldosas de porcelana, aseo y ducha, lavabo de seno grande, encimera de acrílico, suelo gris, ducha con puerta corredera, encimeras grises y madera
Foto de cuarto de baño único y flotante contemporáneo de tamaño medio con armarios con rebordes decorativos, puertas de armario grises, ducha empotrada, sanitario de pared, baldosas y/o azulejos marrones, imitación madera, suelo de baldosas de porcelana, aseo y ducha, lavabo de seno grande, encimera de acrílico, suelo gris, ducha con puerta corredera, encimeras grises y madera
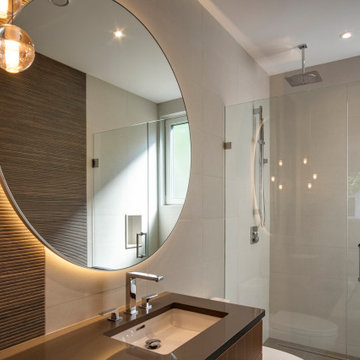
Clean, streamlined and straightforward, this soothingly neutral bathroom is a welcome retreat. The textured warm taupe tile lines the oversized shower and blends with the soothing slatted wood look tile without the worry of water damage. Textures are a principal aspect of design grounding the space with pattern and texture. A stone slab countertop paired with a walnut vanity is completed by a round backlit mirror and bocci pendant light.

We were approached by a San Francisco firefighter to design a place for him and his girlfriend to live while also creating additional units he could sell to finance the project. He grew up in the house that was built on this site in approximately 1886. It had been remodeled repeatedly since it was first built so that there was only one window remaining that showed any sign of its Victorian heritage. The house had become so dilapidated over the years that it was a legitimate candidate for demolition. Furthermore, the house straddled two legal parcels, so there was an opportunity to build several new units in its place. At our client’s suggestion, we developed the left building as a duplex of which they could occupy the larger, upper unit and the right building as a large single-family residence. In addition to design, we handled permitting, including gathering support by reaching out to the surrounding neighbors and shepherding the project through the Planning Commission Discretionary Review process. The Planning Department insisted that we develop the two buildings so they had different characters and could not be mistaken for an apartment complex. The duplex design was inspired by Albert Frey’s Palm Springs modernism but clad in fibre cement panels and the house design was to be clad in wood. Because the site was steeply upsloping, the design required tall, thick retaining walls that we incorporated into the design creating sunken patios in the rear yards. All floors feature generous 10 foot ceilings and large windows with the upper, bedroom floors featuring 11 and 12 foot ceilings. Open plans are complemented by sleek, modern finishes throughout.
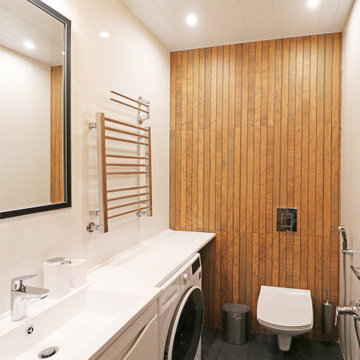
Foto de cuarto de baño único y de pie actual de tamaño medio con armarios con paneles lisos, puertas de armario blancas, ducha empotrada, sanitario de pared, baldosas y/o azulejos marrones, imitación madera, paredes blancas, suelo de baldosas de porcelana, aseo y ducha, lavabo integrado, encimera de acrílico, suelo negro, ducha con puerta corredera y encimeras blancas
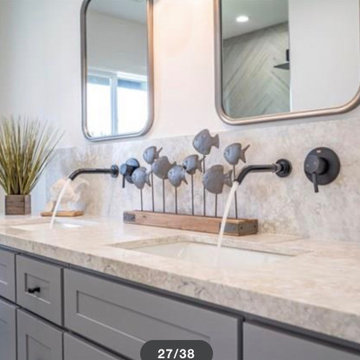
This bathroom was stuck in the 1960's and has totally been updated from plumbing to tile and more.....We included a dual vanity that gives the home owner so much more storage space, wall mount bath fixtures, and an industrial light fixture which completes the space.
A walk in shower with bench, Wood Look Tile, give this industrial space an edge, and timeless feel.
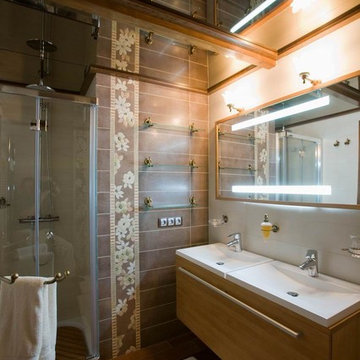
Diseño de cuarto de baño principal y a medida clásico renovado de tamaño medio con lavabo de seno grande, armarios con paneles lisos, puertas de armario de madera oscura, ducha empotrada, baldosas y/o azulejos marrones, suelo de madera oscura, paredes marrones, sanitario de dos piezas, imitación madera, encimera de acrílico, suelo marrón, ducha con puerta corredera, encimeras blancas, cuarto de baño, vigas vistas y panelado
Imagen de cuarto de baño principal, doble y de pie marinero de tamaño medio con armarios estilo shaker, puertas de armario de madera en tonos medios, bañera exenta, ducha empotrada, sanitario de dos piezas, baldosas y/o azulejos grises, imitación madera, paredes grises, imitación a madera, lavabo bajoencimera, encimera de granito, suelo beige, ducha con puerta con bisagras, encimeras grises y hornacina
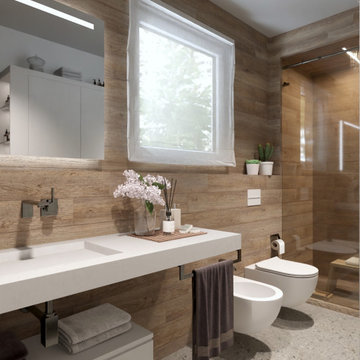
Rifacimento di un bagno preesistente con ridistribuzione del layout.
Imagen de cuarto de baño único y flotante contemporáneo de tamaño medio con armarios con rebordes decorativos, puertas de armario grises, ducha empotrada, sanitario de pared, baldosas y/o azulejos marrones, imitación madera, suelo de baldosas de porcelana, aseo y ducha, lavabo de seno grande, encimera de acrílico, suelo gris, ducha con puerta corredera, encimeras grises y madera
Imagen de cuarto de baño único y flotante contemporáneo de tamaño medio con armarios con rebordes decorativos, puertas de armario grises, ducha empotrada, sanitario de pared, baldosas y/o azulejos marrones, imitación madera, suelo de baldosas de porcelana, aseo y ducha, lavabo de seno grande, encimera de acrílico, suelo gris, ducha con puerta corredera, encimeras grises y madera
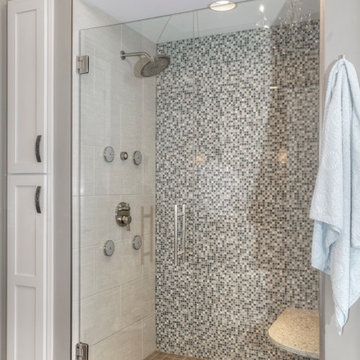
Dave Fox Design Build Remodelers
Ejemplo de cuarto de baño principal clásico renovado con lavabo bajoencimera, puertas de armario blancas, encimera de cuarzo compacto, bañera exenta, ducha empotrada, sanitario de una pieza, baldosas y/o azulejos grises, imitación madera, paredes grises y suelo de baldosas de cerámica
Ejemplo de cuarto de baño principal clásico renovado con lavabo bajoencimera, puertas de armario blancas, encimera de cuarzo compacto, bañera exenta, ducha empotrada, sanitario de una pieza, baldosas y/o azulejos grises, imitación madera, paredes grises y suelo de baldosas de cerámica
139 fotos de baños con ducha empotrada y imitación madera
3

