1.018 fotos de baños con ducha doble y suelo de travertino
Filtrar por
Presupuesto
Ordenar por:Popular hoy
1 - 20 de 1018 fotos
Artículo 1 de 3

Emily Minton Redfield
Modelo de cuarto de baño principal actual grande con lavabo bajoencimera, armarios con paneles lisos, puertas de armario de madera oscura, encimera de mármol, bañera exenta, sanitario de pared, baldosas y/o azulejos verdes, baldosas y/o azulejos de cerámica, paredes blancas, ducha doble y suelo de travertino
Modelo de cuarto de baño principal actual grande con lavabo bajoencimera, armarios con paneles lisos, puertas de armario de madera oscura, encimera de mármol, bañera exenta, sanitario de pared, baldosas y/o azulejos verdes, baldosas y/o azulejos de cerámica, paredes blancas, ducha doble y suelo de travertino
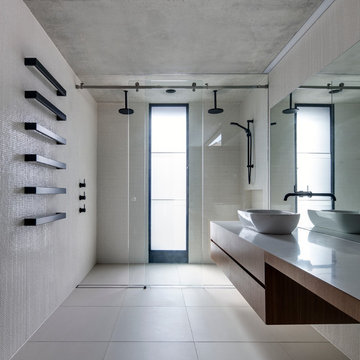
Murray Fredericks
Diseño de cuarto de baño moderno de tamaño medio con lavabo sobreencimera, ducha doble, armarios con paneles lisos, puertas de armario de madera oscura, baldosas y/o azulejos beige, baldosas y/o azulejos en mosaico, paredes beige y suelo de travertino
Diseño de cuarto de baño moderno de tamaño medio con lavabo sobreencimera, ducha doble, armarios con paneles lisos, puertas de armario de madera oscura, baldosas y/o azulejos beige, baldosas y/o azulejos en mosaico, paredes beige y suelo de travertino

Amber Frederiksen Photography
Diseño de cuarto de baño principal clásico con lavabo bajoencimera, armarios con paneles empotrados, puertas de armario blancas, encimera de piedra caliza, ducha doble, baldosas y/o azulejos beige, baldosas y/o azulejos de porcelana, paredes blancas, suelo de travertino y ventanas
Diseño de cuarto de baño principal clásico con lavabo bajoencimera, armarios con paneles empotrados, puertas de armario blancas, encimera de piedra caliza, ducha doble, baldosas y/o azulejos beige, baldosas y/o azulejos de porcelana, paredes blancas, suelo de travertino y ventanas

Modelo de cuarto de baño principal tradicional renovado grande con armarios tipo mueble, puertas de armario con efecto envejecido, bañera con patas, ducha doble, sanitario de dos piezas, baldosas y/o azulejos beige, baldosas y/o azulejos de piedra, paredes beige, suelo de travertino, lavabo de seno grande, encimera de cuarcita, suelo beige, ducha con puerta con bisagras y encimeras marrones

Working with the homeowners and our design team, we feel that we created the ultimate spa retreat. The main focus is the grand vanity with towers on either side and matching bridge spanning above to hold the LED lights. By Plain & Fancy cabinetry, the Vogue door beaded inset door works well with the Forest Shadow finish. The toe space has a decorative valance down below with LED lighting behind. Centaurus granite rests on top with white vessel sinks and oil rubber bronze fixtures. The light stone wall in the backsplash area provides a nice contrast and softens up the masculine tones. Wall sconces with angled mirrors added a nice touch.
We brought the stone wall back behind the freestanding bathtub appointed with a wall mounted tub filler. The 69" Victoria & Albert bathtub features clean lines and LED uplighting behind. This all sits on a french pattern travertine floor with a hidden surprise; their is a heating system underneath.
In the shower we incorporated more stone, this time in the form of a darker split river rock. We used this as the main shower floor and as listello bands. Kohler oil rubbed bronze shower heads, rain head, and body sprayer finish off the master bath.
Photographer: Johan Roetz

This guest bath use to be from the 70's with a bathtub and old oak vanity. This was a Jack and Jill bath so there use to be a door where the toilet now is and the toilet use to sit in front of the vanity under the window. We closed off the door and installed a contemporary toilet. We installed 18" travertine tiles on the floor and a contemporary Robern cabinet and medicine cabinet mirror with lots of storage and frosted glass sliding doors. The bathroom idea started when I took my client shopping and she fell in love with the pounded stainless steel vessel sink. We found a faucet that worked like a joy stick and because she is a pilot she thought that was a fun idea. The countertop is a travertine remnant I found. The bathtub was replaced with a walk in shower using a wave pattern tile for the back wall. We did a frameless glass shower enclosure with a hand held shower faucet
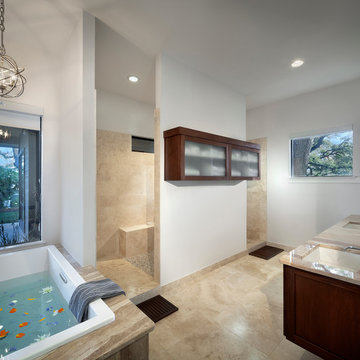
Master Bathroom
Photo By Brian Mihaelsick
Copyright Antenora Architects
Ejemplo de cuarto de baño principal contemporáneo grande con armarios con paneles empotrados, puertas de armario de madera oscura, bañera encastrada, ducha doble, baldosas y/o azulejos multicolor, baldosas y/o azulejos de piedra, paredes blancas, suelo de travertino, lavabo bajoencimera, encimera de granito, sanitario de una pieza, suelo beige y ducha abierta
Ejemplo de cuarto de baño principal contemporáneo grande con armarios con paneles empotrados, puertas de armario de madera oscura, bañera encastrada, ducha doble, baldosas y/o azulejos multicolor, baldosas y/o azulejos de piedra, paredes blancas, suelo de travertino, lavabo bajoencimera, encimera de granito, sanitario de una pieza, suelo beige y ducha abierta
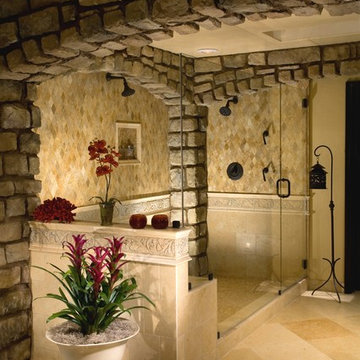
This dramatic shower takes up the space that was previously occupied by a walk-in-closet. Design: KK Design Koncepts, Laguna Niguel, CA. Photography: Jason Holmes
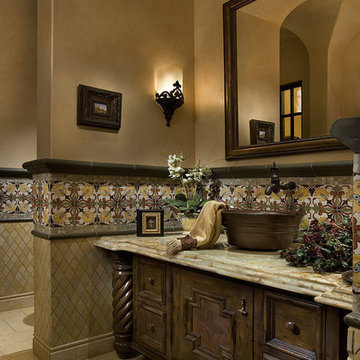
This bathroom was designed and built to the highest standards by Fratantoni Luxury Estates. Check out our Facebook Fan Page at www.Facebook.com/FratantoniLuxuryEstates

Mediterranean bathroom remodel
Custom Design & Construction
Imagen de cuarto de baño principal mediterráneo grande con paredes beige, armarios tipo mueble, puertas de armario con efecto envejecido, bañera encastrada sin remate, ducha doble, sanitario de dos piezas, baldosas y/o azulejos beige, baldosas y/o azulejos de travertino, suelo de travertino, lavabo sobreencimera, encimera de madera, suelo beige y ducha con puerta con bisagras
Imagen de cuarto de baño principal mediterráneo grande con paredes beige, armarios tipo mueble, puertas de armario con efecto envejecido, bañera encastrada sin remate, ducha doble, sanitario de dos piezas, baldosas y/o azulejos beige, baldosas y/o azulejos de travertino, suelo de travertino, lavabo sobreencimera, encimera de madera, suelo beige y ducha con puerta con bisagras
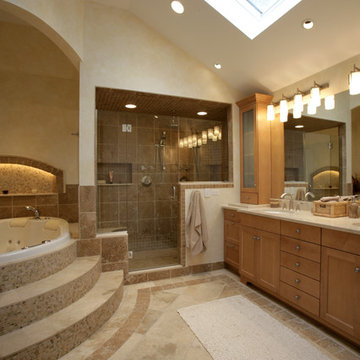
Making a master bath functional and comfortable with limited space is always a challenge. The entire rooms final design and tile design was ours. The shower offers (2) independent showers, large rain-shower head and body sprays. The entire second floor has a hot water re circulation loop so hot water is right there ready to go!. The travertine floor is kept warn with Nu-Heat electric floor warmers.
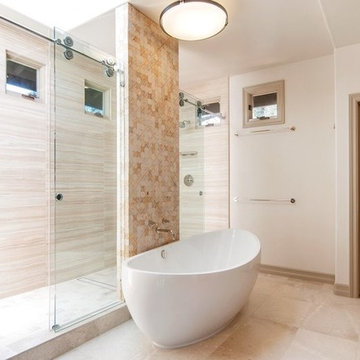
Diseño de cuarto de baño principal actual grande con armarios con paneles lisos, puertas de armario de madera oscura, bañera exenta, ducha doble, paredes beige, suelo de travertino, suelo beige, ducha con puerta corredera, lavabo bajoencimera, encimera de acrílico, baldosas y/o azulejos beige y baldosas y/o azulejos de cerámica

Photos by: Natalia Robert
Designer: Kellie McCormick McCormick & Wright Interiors
Ejemplo de cuarto de baño principal tradicional extra grande con armarios tipo mueble, puertas de armario blancas, bañera encastrada, ducha doble, sanitario de una pieza, baldosas y/o azulejos beige, baldosas y/o azulejos de travertino, paredes beige, suelo de travertino, lavabo bajoencimera y encimera de mármol
Ejemplo de cuarto de baño principal tradicional extra grande con armarios tipo mueble, puertas de armario blancas, bañera encastrada, ducha doble, sanitario de una pieza, baldosas y/o azulejos beige, baldosas y/o azulejos de travertino, paredes beige, suelo de travertino, lavabo bajoencimera y encimera de mármol
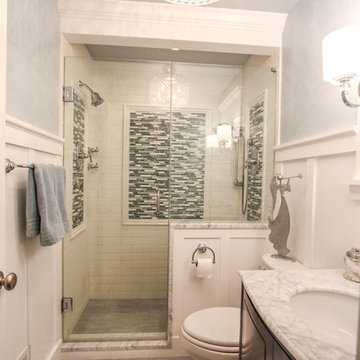
Ejemplo de cuarto de baño tradicional pequeño con lavabo bajoencimera, armarios con paneles con relieve, puertas de armario de madera en tonos medios, encimera de mármol, ducha doble, sanitario de dos piezas, baldosas y/o azulejos blancos, baldosas y/o azulejos de cemento, paredes azules, suelo de travertino y aseo y ducha
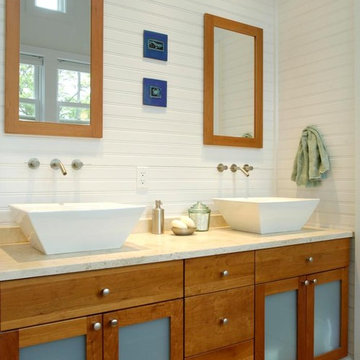
Paul S. Bartholomew Photography, Inc.
Diseño de cuarto de baño principal costero de tamaño medio con armarios estilo shaker, puertas de armario de madera oscura, encimera de piedra caliza, bañera encastrada, sanitario de dos piezas, lavabo sobreencimera, paredes blancas, suelo de travertino, ducha doble, suelo beige y ducha con puerta con bisagras
Diseño de cuarto de baño principal costero de tamaño medio con armarios estilo shaker, puertas de armario de madera oscura, encimera de piedra caliza, bañera encastrada, sanitario de dos piezas, lavabo sobreencimera, paredes blancas, suelo de travertino, ducha doble, suelo beige y ducha con puerta con bisagras
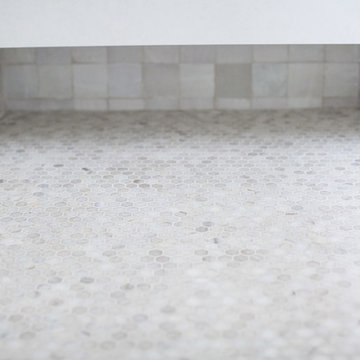
Full gut renovation on a master bathroom.
Custom vanity, shiplap, floating slab shower bench with waterfall edge
Modelo de cuarto de baño principal de estilo de casa de campo de tamaño medio con armarios estilo shaker, puertas de armario de madera oscura, ducha doble, sanitario de dos piezas, baldosas y/o azulejos blancos, baldosas y/o azulejos de terracota, paredes blancas, suelo de travertino, lavabo bajoencimera, encimera de cuarzo compacto, suelo beige y ducha con puerta con bisagras
Modelo de cuarto de baño principal de estilo de casa de campo de tamaño medio con armarios estilo shaker, puertas de armario de madera oscura, ducha doble, sanitario de dos piezas, baldosas y/o azulejos blancos, baldosas y/o azulejos de terracota, paredes blancas, suelo de travertino, lavabo bajoencimera, encimera de cuarzo compacto, suelo beige y ducha con puerta con bisagras

Diseño de cuarto de baño principal, doble y a medida tradicional grande con armarios con rebordes decorativos, puertas de armario de madera oscura, bañera empotrada, ducha doble, baldosas y/o azulejos blancas y negros, baldosas y/o azulejos de mármol, paredes grises, suelo de travertino, lavabo bajoencimera, encimera de mármol, encimeras negras y banco de ducha

We were excited when the homeowners of this project approached us to help them with their whole house remodel as this is a historic preservation project. The historical society has approved this remodel. As part of that distinction we had to honor the original look of the home; keeping the façade updated but intact. For example the doors and windows are new but they were made as replicas to the originals. The homeowners were relocating from the Inland Empire to be closer to their daughter and grandchildren. One of their requests was additional living space. In order to achieve this we added a second story to the home while ensuring that it was in character with the original structure. The interior of the home is all new. It features all new plumbing, electrical and HVAC. Although the home is a Spanish Revival the homeowners style on the interior of the home is very traditional. The project features a home gym as it is important to the homeowners to stay healthy and fit. The kitchen / great room was designed so that the homewoners could spend time with their daughter and her children. The home features two master bedroom suites. One is upstairs and the other one is down stairs. The homeowners prefer to use the downstairs version as they are not forced to use the stairs. They have left the upstairs master suite as a guest suite.
Enjoy some of the before and after images of this project:
http://www.houzz.com/discussions/3549200/old-garage-office-turned-gym-in-los-angeles
http://www.houzz.com/discussions/3558821/la-face-lift-for-the-patio
http://www.houzz.com/discussions/3569717/la-kitchen-remodel
http://www.houzz.com/discussions/3579013/los-angeles-entry-hall
http://www.houzz.com/discussions/3592549/exterior-shots-of-a-whole-house-remodel-in-la
http://www.houzz.com/discussions/3607481/living-dining-rooms-become-a-library-and-formal-dining-room-in-la
http://www.houzz.com/discussions/3628842/bathroom-makeover-in-los-angeles-ca
http://www.houzz.com/discussions/3640770/sweet-dreams-la-bedroom-remodels
Exterior: Approved by the historical society as a Spanish Revival, the second story of this home was an addition. All of the windows and doors were replicated to match the original styling of the house. The roof is a combination of Gable and Hip and is made of red clay tile. The arched door and windows are typical of Spanish Revival. The home also features a Juliette Balcony and window.
Library / Living Room: The library offers Pocket Doors and custom bookcases.
Powder Room: This powder room has a black toilet and Herringbone travertine.
Kitchen: This kitchen was designed for someone who likes to cook! It features a Pot Filler, a peninsula and an island, a prep sink in the island, and cookbook storage on the end of the peninsula. The homeowners opted for a mix of stainless and paneled appliances. Although they have a formal dining room they wanted a casual breakfast area to enjoy informal meals with their grandchildren. The kitchen also utilizes a mix of recessed lighting and pendant lights. A wine refrigerator and outlets conveniently located on the island and around the backsplash are the modern updates that were important to the homeowners.
Master bath: The master bath enjoys both a soaking tub and a large shower with body sprayers and hand held. For privacy, the bidet was placed in a water closet next to the shower. There is plenty of counter space in this bathroom which even includes a makeup table.
Staircase: The staircase features a decorative niche
Upstairs master suite: The upstairs master suite features the Juliette balcony
Outside: Wanting to take advantage of southern California living the homeowners requested an outdoor kitchen complete with retractable awning. The fountain and lounging furniture keep it light.
Home gym: This gym comes completed with rubberized floor covering and dedicated bathroom. It also features its own HVAC system and wall mounted TV.
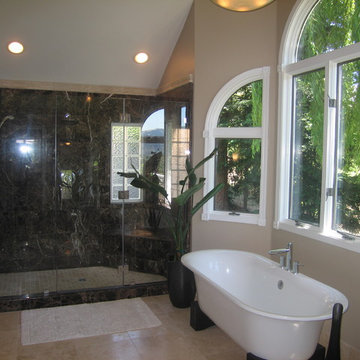
Contemporary Master Bathroom with Dark Emperador Marble and Mocha Cabinets. Travertine Floors.
Foto de cuarto de baño principal actual grande con lavabo bajoencimera, armarios estilo shaker, puertas de armario de madera en tonos medios, encimera de mármol, bañera exenta, ducha doble, paredes blancas y suelo de travertino
Foto de cuarto de baño principal actual grande con lavabo bajoencimera, armarios estilo shaker, puertas de armario de madera en tonos medios, encimera de mármol, bañera exenta, ducha doble, paredes blancas y suelo de travertino
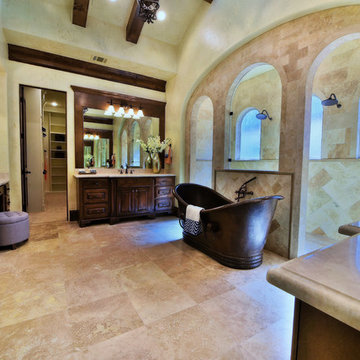
Imagen de cuarto de baño principal mediterráneo grande con armarios con paneles con relieve, puertas de armario de madera oscura, bañera exenta, ducha doble, baldosas y/o azulejos beige, baldosas y/o azulejos de cerámica, paredes beige, suelo de travertino, lavabo bajoencimera, encimera de mármol, suelo beige y ducha abierta
1.018 fotos de baños con ducha doble y suelo de travertino
1

