8.456 fotos de baños con ducha doble y sanitario de una pieza
Filtrar por
Presupuesto
Ordenar por:Popular hoy
1 - 20 de 8456 fotos
Artículo 1 de 3

This bathroom was created with the tagline "simple luxury" in mind. Each detail was chosen with this and daily function in mind. Ample storage was created with two 60" vanities and a 24" central makeup vanity. The beautiful clouds wallpaper creates a relaxing atmosphere while also adding dimension and interest to a neutral space. The tall, beautiful brass mirrors and wall sconces add warmth and a timeless feel. The marigold velvet stool is a gorgeous happy pop that greets the homeowners each morning.

This large en suite master bath completes the homeowners wish list for double vanities, large freestanding tub and a steam shower. The large wardrobe adds additional clothes storage and the center cabinets work well for linens and shoe storage.

This primary bathroom exudes relaxing luxury. We created a beautiful open concept wet room that includes the tub and shower.
Imagen de cuarto de baño principal, doble y a medida costero de tamaño medio con armarios con paneles empotrados, puertas de armario blancas, bañera exenta, ducha doble, sanitario de una pieza, baldosas y/o azulejos verdes, baldosas y/o azulejos de cerámica, paredes blancas, suelo de baldosas de porcelana, lavabo encastrado, encimera de mármol, suelo blanco, ducha abierta y encimeras blancas
Imagen de cuarto de baño principal, doble y a medida costero de tamaño medio con armarios con paneles empotrados, puertas de armario blancas, bañera exenta, ducha doble, sanitario de una pieza, baldosas y/o azulejos verdes, baldosas y/o azulejos de cerámica, paredes blancas, suelo de baldosas de porcelana, lavabo encastrado, encimera de mármol, suelo blanco, ducha abierta y encimeras blancas

Refined, Simplicity, Serenity. Just a few words that describe this incredible remodel that our team just finished. With its clean lines, open concept and natural light, this bathroom is a master piece of minimalist design.
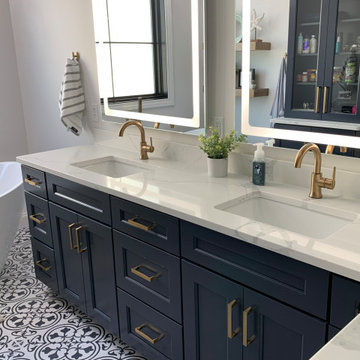
This master bath design features KraftMaid's Breslin door style in Midnight, Envi Quartz in Statuatio Fiora, Berenson Hardware's Swagger Collection modern brushed gold pulls, and Delta faucets.
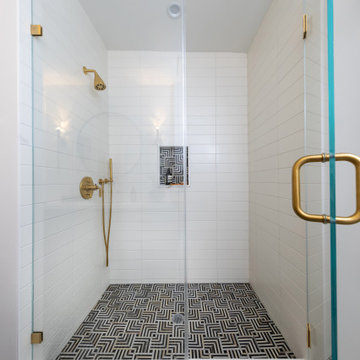
Close up of the shower. The black and white boldly patterned floor tile is the prominent feature in this bathroom and we carried the tile into the shower floor, as well as in the shampoo niche. The shower fixtures are matte brass.

#02 Statuario Bianco color in Master Bathroom used for Walls, Floors, Shower, & Countertop.
Modelo de cuarto de baño principal, doble y a medida minimalista grande con armarios estilo shaker, puertas de armario de madera en tonos medios, bañera encastrada, ducha doble, sanitario de una pieza, baldosas y/o azulejos de porcelana, suelo de baldosas de porcelana, lavabo bajoencimera, encimera de azulejos, ducha con puerta con bisagras, cuarto de baño y bandeja
Modelo de cuarto de baño principal, doble y a medida minimalista grande con armarios estilo shaker, puertas de armario de madera en tonos medios, bañera encastrada, ducha doble, sanitario de una pieza, baldosas y/o azulejos de porcelana, suelo de baldosas de porcelana, lavabo bajoencimera, encimera de azulejos, ducha con puerta con bisagras, cuarto de baño y bandeja

Inspired by the majesty of the Northern Lights and this family's everlasting love for Disney, this home plays host to enlighteningly open vistas and playful activity. Like its namesake, the beloved Sleeping Beauty, this home embodies family, fantasy and adventure in their truest form. Visions are seldom what they seem, but this home did begin 'Once Upon a Dream'. Welcome, to The Aurora.
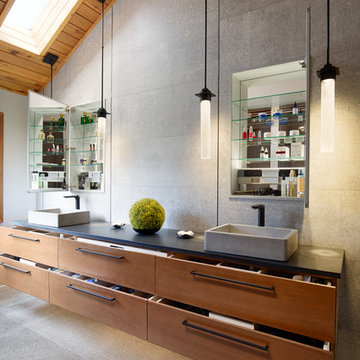
Foto de cuarto de baño principal actual grande con armarios con paneles lisos, puertas de armario de madera oscura, ducha doble, sanitario de una pieza, baldosas y/o azulejos grises, paredes grises, lavabo sobreencimera, suelo gris, ducha con puerta con bisagras, encimeras negras, suelo de cemento y encimera de cemento

This main bath suite is a dream come true for my client. We worked together to fix the architects weird floor plan. Now the plan has the free standing bathtub in perfect position. We also fixed the plan for the master bedroom and dual His/Her closets. The marble shower and floor with inlaid tile rug, gray cabinets and Sherwin Williams #SW7001 Marshmallow walls complete the vision! Cat Wilborne Photgraphy
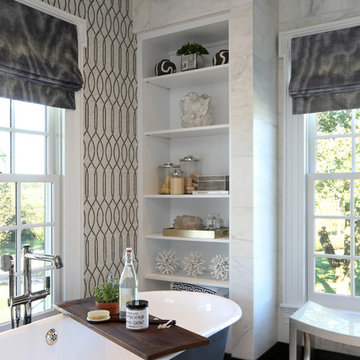
It's the perfect mix of traditional and contemporary, this master bath uses both white and black marble to define the space.
Modelo de cuarto de baño principal clásico grande con bañera exenta, ducha doble, sanitario de una pieza, baldosas y/o azulejos grises, baldosas y/o azulejos de mármol, paredes grises, suelo de mármol, lavabo bajoencimera, suelo gris y ducha con puerta con bisagras
Modelo de cuarto de baño principal clásico grande con bañera exenta, ducha doble, sanitario de una pieza, baldosas y/o azulejos grises, baldosas y/o azulejos de mármol, paredes grises, suelo de mármol, lavabo bajoencimera, suelo gris y ducha con puerta con bisagras
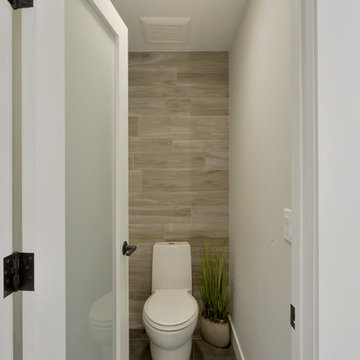
The tub was eliminated in favor of a large walk-in shower featuring double shower heads, multiple shower sprays, a steam unit, two wall-mounted teak seats, a curbless glass enclosure and a minimal infinity drain. Additional floor space in the design allowed us to create a separate water closet. A pocket door replaces a standard door so as not to interfere with either the open shelving next to the vanity or the water closet entrance. We kept the location of the skylight and added a new window for additional light and views to the yard. We responded to the client’s wish for a modern industrial aesthetic by featuring a large metal-clad double vanity and shelving units, wood porcelain wall tile, and a white glass vanity top. Special features include an electric towel warmer, medicine cabinets with integrated lighting, and a heated floor. Industrial style pendants flank the mirrors, completing the symmetry.
Photo: Peter Krupenye
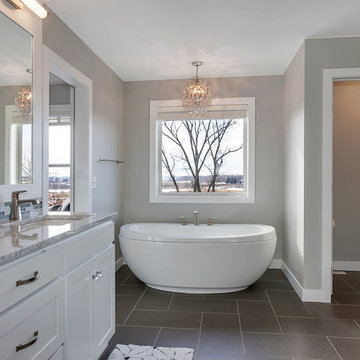
Custom Home Built By Werschay Homes in central Minnesota. - 360 Real Estate Image LLC
Diseño de cuarto de baño principal de estilo de casa de campo de tamaño medio con armarios estilo shaker, puertas de armario blancas, bañera exenta, sanitario de una pieza, paredes grises, suelo de baldosas de cerámica, lavabo bajoencimera, encimera de granito, suelo gris, ducha doble y ducha con cortina
Diseño de cuarto de baño principal de estilo de casa de campo de tamaño medio con armarios estilo shaker, puertas de armario blancas, bañera exenta, sanitario de una pieza, paredes grises, suelo de baldosas de cerámica, lavabo bajoencimera, encimera de granito, suelo gris, ducha doble y ducha con cortina
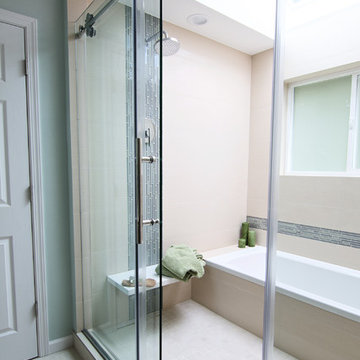
Once upon a time, this bathroom featured the following:
No entry door, with a master tub and vanities open to the master bedroom.
Fading, outdated, 80's-style yellow oak cabinetry.
A bulky hexagonal window with clear glass. No privacy.
A carpeted floor. In a bathroom.
It’s safe to say that none of these features were appreciated by our clients. Understandably.
We knew we could help.
We changed the layout. The tub and the double shower are now enclosed behind frameless glass, a very practical and beautiful arrangement. The clean linear grain cabinetry in medium tone is accented beautifully by white countertops and stainless steel accessories. New lights, beautiful tile and glass mosaic bring this space into the 21st century.
End result: a calm, light, modern bathroom for our client to enjoy.

Massery Photography, Inc.
Imagen de cuarto de baño principal actual grande con puertas de armario de madera clara, bañera encastrada, ducha doble, sanitario de una pieza, baldosas y/o azulejos verdes, baldosas y/o azulejos de vidrio laminado, suelo de piedra caliza, lavabo sobreencimera, encimera de piedra caliza, armarios con paneles lisos y paredes verdes
Imagen de cuarto de baño principal actual grande con puertas de armario de madera clara, bañera encastrada, ducha doble, sanitario de una pieza, baldosas y/o azulejos verdes, baldosas y/o azulejos de vidrio laminado, suelo de piedra caliza, lavabo sobreencimera, encimera de piedra caliza, armarios con paneles lisos y paredes verdes

New modern renovation with new Jacuzzi & walking shower. tile on shower walls and floors. tile floor that looks like wood floor.
Imagen de cuarto de baño principal actual grande con armarios con paneles con relieve, puertas de armario de madera clara, bañera esquinera, ducha doble, sanitario de una pieza, baldosas y/o azulejos beige, baldosas y/o azulejos de piedra, paredes blancas, lavabo encastrado y encimera de mármol
Imagen de cuarto de baño principal actual grande con armarios con paneles con relieve, puertas de armario de madera clara, bañera esquinera, ducha doble, sanitario de una pieza, baldosas y/o azulejos beige, baldosas y/o azulejos de piedra, paredes blancas, lavabo encastrado y encimera de mármol
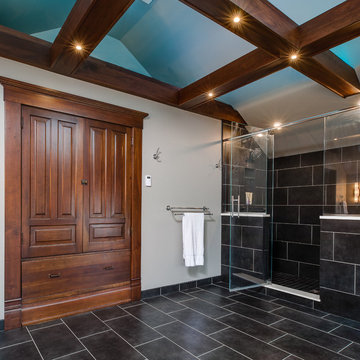
Right at home in this century old downtown traverse city mansion, this transitional bathroom perfectly combines existing antique built-ins and support beams with sleek and sophisticated tile, glass and plumbing/lighting fixtures.
Designer: Paige Fuller
Photos: Mike Gullon
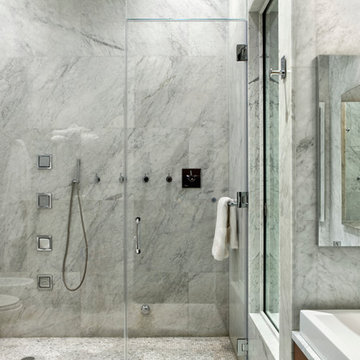
The client for this 1550sf residential apartment wanted to add a luxurious guest bathroom to his loft as well as enlarge the master bath. The new guest bath was created in an alcove with a concealed sticking panel with access to the master bath. The opening allows natural light into both baths and the ability to access the bathtub from either room. All features including a new 3’-6”x8’-6” walk-in-steam-shower are ADA compliant.
The second floor terrace was also renovated into a lush tranquil retreat with IPE decking, teak planters and trellis.
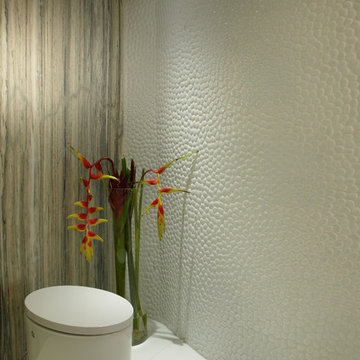
J Design Group
The Interior Design of your Bathroom is a very important part of your home dream project.
There are many ways to bring a small or large bathroom space to one of the most pleasant and beautiful important areas in your daily life.
You can go over some of our award winner bathroom pictures and see all different projects created with most exclusive products available today.
Your friendly Interior design firm in Miami at your service.
Contemporary - Modern Interior designs.
Top Interior Design Firm in Miami – Coral Gables.
Bathroom,
Bathrooms,
House Interior Designer,
House Interior Designers,
Home Interior Designer,
Home Interior Designers,
Residential Interior Designer,
Residential Interior Designers,
Modern Interior Designers,
Miami Beach Designers,
Best Miami Interior Designers,
Miami Beach Interiors,
Luxurious Design in Miami,
Top designers,
Deco Miami,
Luxury interiors,
Miami modern,
Interior Designer Miami,
Contemporary Interior Designers,
Coco Plum Interior Designers,
Miami Interior Designer,
Sunny Isles Interior Designers,
Pinecrest Interior Designers,
Interior Designers Miami,
J Design Group interiors,
South Florida designers,
Best Miami Designers,
Miami interiors,
Miami décor,
Miami Beach Luxury Interiors,
Miami Interior Design,
Miami Interior Design Firms,
Beach front,
Top Interior Designers,
top décor,
Top Miami Decorators,
Miami luxury condos,
Top Miami Interior Decorators,
Top Miami Interior Designers,
Modern Designers in Miami,
modern interiors,
Modern,
Pent house design,
white interiors,
Miami, South Miami, Miami Beach, South Beach, Williams Island, Sunny Isles, Surfside, Fisher Island, Aventura, Brickell, Brickell Key, Key Biscayne, Coral Gables, CocoPlum, Coconut Grove, Pinecrest, Miami Design District, Golden Beach, Downtown Miami, Miami Interior Designers, Miami Interior Designer, Interior Designers Miami, Modern Interior Designers, Modern Interior Designer, Modern interior decorators, Contemporary Interior Designers, Interior decorators, Interior decorator, Interior designer, Interior designers, Luxury, modern, best, unique, real estate, decor
J Design Group – Miami Interior Design Firm – Modern – Contemporary
Contact us: (305) 444-4611
www.JDesignGroup.com

Modelo de cuarto de baño principal de estilo americano de tamaño medio con armarios estilo shaker, puertas de armario blancas, encimera de mármol, ducha doble, baldosas y/o azulejos blancos, baldosas y/o azulejos de cerámica, paredes azules, suelo de mármol, lavabo bajoencimera y sanitario de una pieza
8.456 fotos de baños con ducha doble y sanitario de una pieza
1

