1.186 fotos de baños con ducha doble y encimera de acrílico
Filtrar por
Presupuesto
Ordenar por:Popular hoy
141 - 160 de 1186 fotos
Artículo 1 de 3
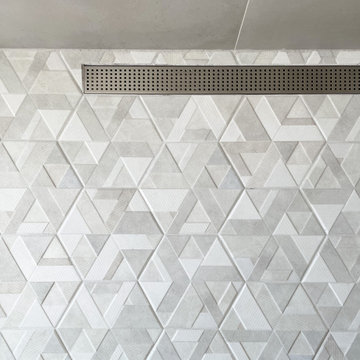
This dated Master Bathroom went from dark, neutral, and lackluster to bright, modern, and luxurious by adding modern elements including custom board and batten, and marble tile. We updated the vanity and repainted cabinets, added new hardware and fixtures, and extended the shower to create space for “his and hers” shower heads. The adjacent floating tub sits caddy-cornered to the rest of the bathroom, with a matte black faucet and wand. This modern navy blue bathroom will soon be a reference point for every model in their neighborhood!
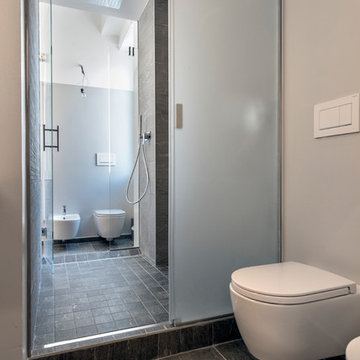
tommaso giunchi
Ejemplo de cuarto de baño contemporáneo de tamaño medio con armarios con paneles lisos, puertas de armario de madera clara, ducha doble, baldosas y/o azulejos grises, baldosas y/o azulejos de porcelana, aseo y ducha, sanitario de pared, paredes grises, suelo de baldosas de porcelana, lavabo bajoencimera y encimera de acrílico
Ejemplo de cuarto de baño contemporáneo de tamaño medio con armarios con paneles lisos, puertas de armario de madera clara, ducha doble, baldosas y/o azulejos grises, baldosas y/o azulejos de porcelana, aseo y ducha, sanitario de pared, paredes grises, suelo de baldosas de porcelana, lavabo bajoencimera y encimera de acrílico
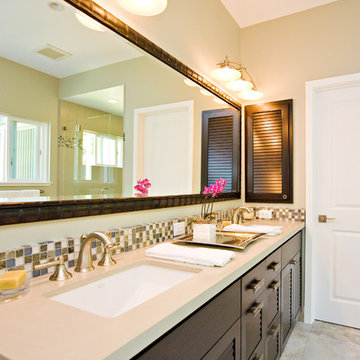
Imagen de cuarto de baño tropical grande con lavabo encastrado, armarios con puertas mallorquinas, puertas de armario de madera en tonos medios, encimera de acrílico, bañera encastrada, ducha doble, sanitario de una pieza, baldosas y/o azulejos marrones, paredes grises y suelo de piedra caliza
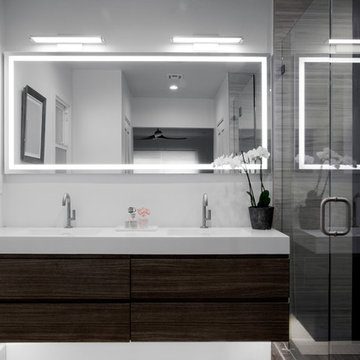
A once small enclosed Jack and Jill bathroom that was connected to the master bedroom and to the hallway completely rebuilt to become the master bathroom as part of an open floor design with the master bedroom.
2 walk-in closets (his and hers) with frosted glass bi-fold doors, the wood flooring of the master bedroom continues into the bathroom space, a nice sized 72" wall mounted vanity wood finish vanity picks up the wood grains of the floor and a huge side to side LED mirror gives a great depth effect.
The huge master shower can easily accommodate 2 people with dark bamboo printed porcelain tile for the floor and bench and a light gray stripped rectangular tiled walls gives an additional feeling of space.
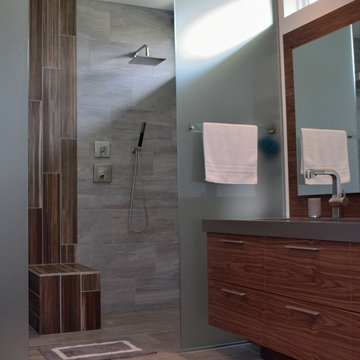
Steven M. Peskie
Foto de cuarto de baño principal tropical de tamaño medio con lavabo de seno grande, armarios con paneles lisos, puertas de armario de madera oscura, encimera de acrílico, ducha doble, sanitario de dos piezas, baldosas y/o azulejos grises, baldosas y/o azulejos de cerámica, paredes blancas y suelo de baldosas de cerámica
Foto de cuarto de baño principal tropical de tamaño medio con lavabo de seno grande, armarios con paneles lisos, puertas de armario de madera oscura, encimera de acrílico, ducha doble, sanitario de dos piezas, baldosas y/o azulejos grises, baldosas y/o azulejos de cerámica, paredes blancas y suelo de baldosas de cerámica
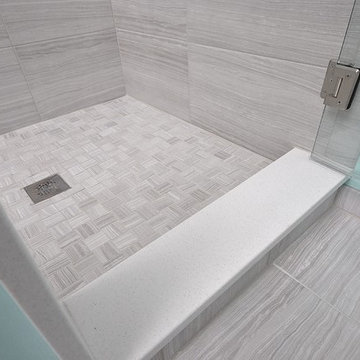
Simple but elegant bathroom remodel. Gorgeous Fieldstone cabinetry in Wayburg door style with java finish. The countertops, shower wall caps and seat are Meganite solid surface in Blanca White. Sleek free standing tub with hand shower. Frameless glass shower surround. Simple design with a splash of lovely wall color.
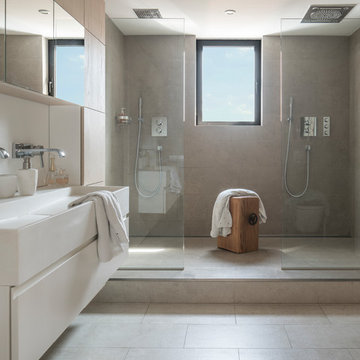
El baño principal se compone de una caja formada por materiales neutros y un mueble que hemos diseñado y producido para mantener el conjunto en su máxima expresión de equilibrio y pureza. Sutiles tonos tierra y una madera prácticamente sin nudo con una zona de aguas en corian blanco que forma una hornacina en el interior del mueble. La idea es enfatizar la luz natural y generar una atmósfera límpia.
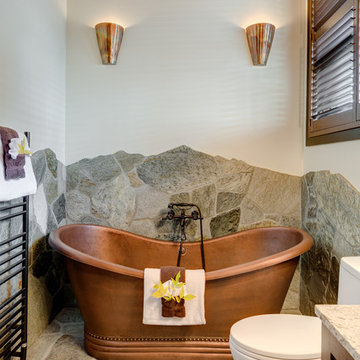
Soaker tub with incredible flagstone flooring and back-splash. This room features copper tin ceiling and makes incredible use of the space.
Modelo de cuarto de baño rural con armarios con rebordes decorativos, puertas de armario de madera en tonos medios, bañera exenta, ducha doble, sanitario de una pieza, baldosas y/o azulejos multicolor, baldosas y/o azulejos de piedra, paredes blancas, suelo de pizarra, lavabo sobreencimera y encimera de acrílico
Modelo de cuarto de baño rural con armarios con rebordes decorativos, puertas de armario de madera en tonos medios, bañera exenta, ducha doble, sanitario de una pieza, baldosas y/o azulejos multicolor, baldosas y/o azulejos de piedra, paredes blancas, suelo de pizarra, lavabo sobreencimera y encimera de acrílico
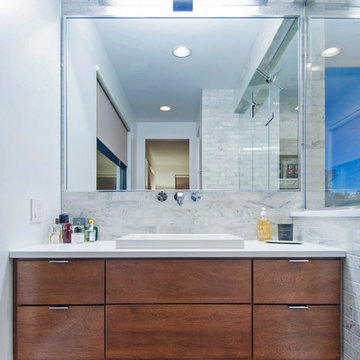
wall to wall mounted - elevating vanity, custom cabinets, commercial store front windows, industrial modern design, carrara wall and floor tile, custom shower wall and door,
Karli Moore Photography
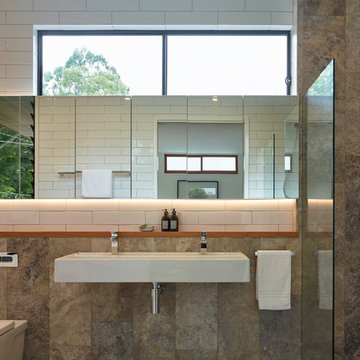
This meticulously crafted residence employs an array of natural materials including Western Red Cedar cladding, honed Travertine tiles, American Oak flooring and lavish marble surfaces. The 5 bedroom home is laid out across 2 spacious levels, tall ceilings and a double height void flood light into the long, narrow plan.
The home is designed to enjoy a modern Queensland lifestyle. You will find a free flowing layout, with open plan living, dining and kitchen, leading to the rear deck and terraced backyard. The kitchen is substantial and commanding centre stage is a huge island bench in stunning Superwhite Italian marble, providing ample room for food preparation and casual meals.
Timber bi-fold doors open to a rear deck, allowing the entire space to seamlessly connect with the outdoors. The deck acts as an extension of the living area and the beautiful cedar lined ceiling continues the house’s natural palette. The deck has direct access to the lawn and garden, making it perfect for young children and for alfresco entertaining.
Scott Burrows Photographer
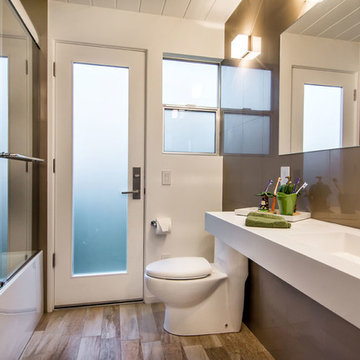
Ejemplo de cuarto de baño minimalista de tamaño medio con lavabo tipo consola, armarios abiertos, encimera de acrílico, ducha doble, sanitario de una pieza, baldosas y/o azulejos marrones, baldosas y/o azulejos de porcelana, paredes marrones y suelo de baldosas de porcelana
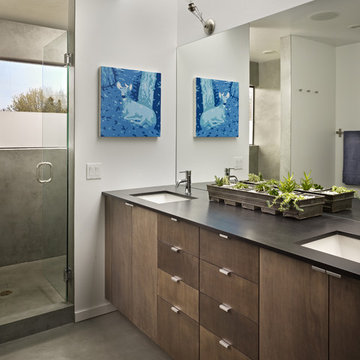
This Seattle modern house by chadbourne + doss architects provides open spaces for living and entertaining. The modern bath has custom stained cabinets and a walk in shower.
Photo by Benjamin Benschneider
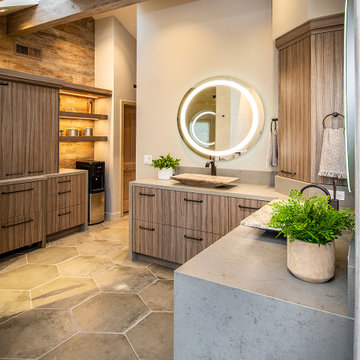
This master bath had more than one challenging issue, the space had a very small shower, it had a raised floor where the drop in tub was an unsafe area to walk by.
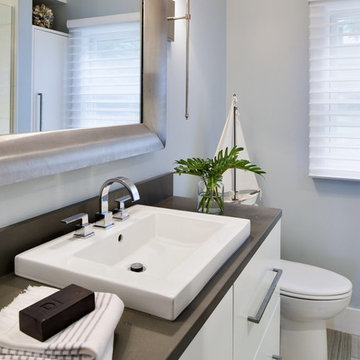
The original main floor bath was small, dark and dated. We wanted a larger bathroom so taking square footage from the guest bedroom helped to create a larger foot print for the bathroom and stunning walk-in shower. The shower wall of glass keeps the bathroom feeling spacious and lets you see the beautiful tile layout in the shower surround.
Custom footed vanity with oversized drawers and hardware gave our client additional storage with incredible style. Installing the rectangle low-profile vessel sink on top of solid surface counter in cement finish kept the contemporary theme. Tall silver wall sconces flank the oversize brushed metal mirror continues the clean line narrative of the lake home.
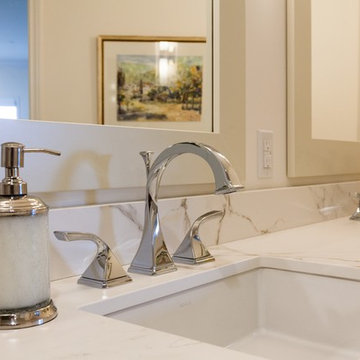
Ejemplo de cuarto de baño principal tradicional renovado de tamaño medio con armarios estilo shaker, puertas de armario beige, bañera exenta, ducha doble, sanitario de una pieza, paredes grises, suelo de baldosas de porcelana, lavabo bajoencimera, encimera de acrílico, suelo multicolor y ducha con puerta con bisagras
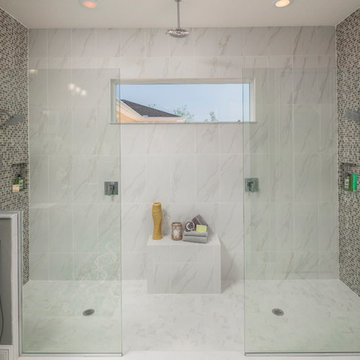
Ejemplo de cuarto de baño principal tradicional renovado grande con puertas de armario grises, baldosas y/o azulejos grises, baldosas y/o azulejos en mosaico, paredes grises, suelo de mármol, lavabo bajoencimera, encimera de acrílico, suelo multicolor, ducha abierta, armarios con paneles con relieve, ducha doble y encimeras grises
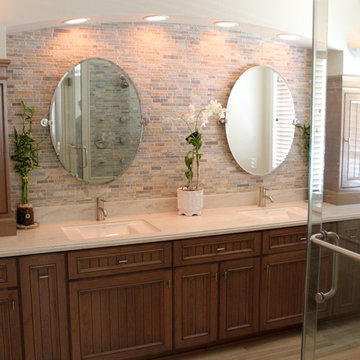
Imagen de cuarto de baño principal costero de tamaño medio con armarios con rebordes decorativos, puertas de armario de madera oscura, encimera de acrílico, baldosas y/o azulejos beige, baldosas y/o azulejos de piedra, ducha doble, lavabo bajoencimera, paredes beige, sanitario de una pieza, suelo de baldosas de porcelana, suelo beige y ducha con puerta con bisagras
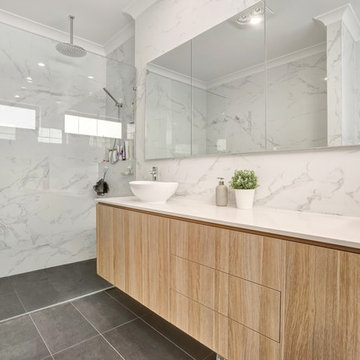
The spacious 'his and hers' ensuite features a double shower with frameless glass shower screen & large shower head, slimline mirrored medicine cabinets, large format tiles, and a close coupled toilet suite hidden behind the door.
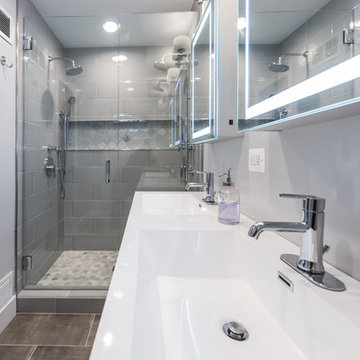
Finecraft Contractors, Inc.
Soleimani Photography
New master bathroom and built-ins in the family room.
Ejemplo de cuarto de baño principal moderno pequeño con armarios con paneles lisos, puertas de armario con efecto envejecido, ducha doble, baldosas y/o azulejos grises, baldosas y/o azulejos de cemento, paredes grises, suelo de mármol, lavabo tipo consola, encimera de acrílico, suelo gris y ducha con puerta con bisagras
Ejemplo de cuarto de baño principal moderno pequeño con armarios con paneles lisos, puertas de armario con efecto envejecido, ducha doble, baldosas y/o azulejos grises, baldosas y/o azulejos de cemento, paredes grises, suelo de mármol, lavabo tipo consola, encimera de acrílico, suelo gris y ducha con puerta con bisagras
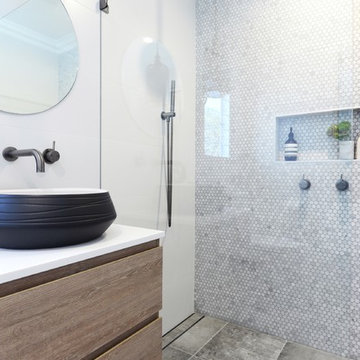
Anyone would fall in LOVE with this very ‘Hamptons-esque’ home, remodelled by Smith & Sons. The perfect location for Christmas lunch, this home has all the warm cheer and charm of trifle and Baileys.
Spacious, gracious and packed with modern amenities, this elegant abode is pure craftsmanship – every detail perfectly complementing the next. An immaculate representation of the client’s taste and lifestyle, this home’s design is ageless and classic; a fusion of sophisticated city-style amenities and blissed-out beach country.
Utilising a neutral palette while including luxurious textures and high-end fixtures and fittings, truly makes this home an interior design dream. While the bathrooms feature a coast-contemporary feel, the bedrooms and entryway boast something a little more European in décor and design. This neat blend of styles gives this family home that true ‘Hampton’s living’ feel with eclectic, yet light and airy spaces. Our Hornsby renovators have truly achieved a stunning result for this family and we’re certain this is going to be home well loved for many years to come.
1.186 fotos de baños con ducha doble y encimera de acrílico
8

