2.114 fotos de baños con ducha doble y baldosas y/o azulejos multicolor
Filtrar por
Presupuesto
Ordenar por:Popular hoy
1 - 20 de 2114 fotos
Artículo 1 de 3
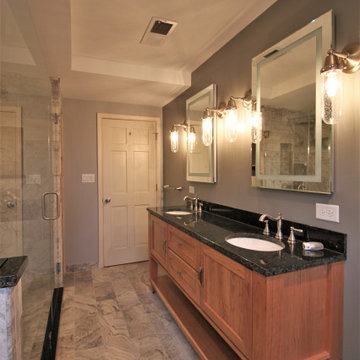
This master bathroom transformed from a small, dated space that lacked function and style to an organic, quaint space that features a custom tile shower using natural stone, furniture style cabinetry, and fixtures that WOW! The shower size more than doubled, and this happy client is now moving into this space that went from dream to reality in only a few short weeks!
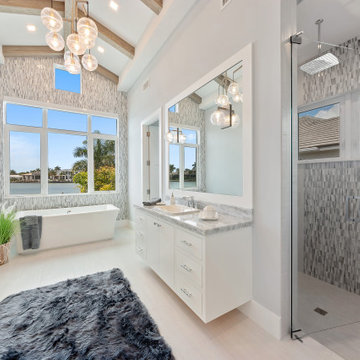
Beautiful Soaking Tub in the Master Bathroom
Imagen de cuarto de baño principal costero de tamaño medio con armarios abiertos, puertas de armario blancas, bañera exenta, ducha doble, urinario, baldosas y/o azulejos multicolor, baldosas y/o azulejos de vidrio, paredes azules, suelo de baldosas de porcelana, lavabo encastrado, encimera de ónix, suelo blanco, ducha con puerta con bisagras y encimeras azules
Imagen de cuarto de baño principal costero de tamaño medio con armarios abiertos, puertas de armario blancas, bañera exenta, ducha doble, urinario, baldosas y/o azulejos multicolor, baldosas y/o azulejos de vidrio, paredes azules, suelo de baldosas de porcelana, lavabo encastrado, encimera de ónix, suelo blanco, ducha con puerta con bisagras y encimeras azules
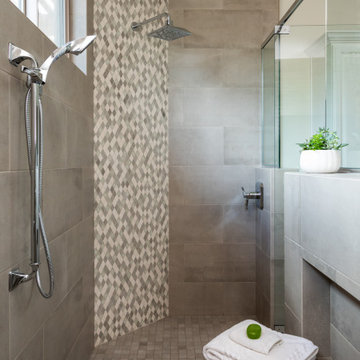
This large Scripps Ranch master bathroom remodel is luxurious and functional, incorporating soothing neutral tones and plenty of customized details . The spacious double vanity also features a seating area, ideal for capturing the natural light as you go through your morning routine. The large walk-in shower features dual showerheads and discreet shampoo nook cleverly situated behind the pony wall to keep clutter hidden. In its original state, this bathroom had a large soaking tub that hadn’t been used in years and since they had the space, the client was eager to transform it into a large walk-in shower which better suited their lifestyle. A beautiful mosaic tile was selected for the accent walls and lends dimension to the space while perfectly marrying the other material selections. This bathroom achieved the homeowner’s dream of having a spa-like oasis in their home.

Inspired by the majesty of the Northern Lights and this family's everlasting love for Disney, this home plays host to enlighteningly open vistas and playful activity. Like its namesake, the beloved Sleeping Beauty, this home embodies family, fantasy and adventure in their truest form. Visions are seldom what they seem, but this home did begin 'Once Upon a Dream'. Welcome, to The Aurora.
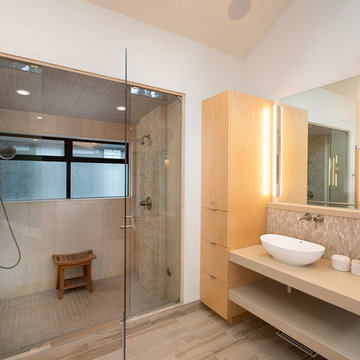
Ejemplo de cuarto de baño principal nórdico grande con armarios abiertos, puertas de armario beige, bañera exenta, ducha doble, baldosas y/o azulejos multicolor, baldosas y/o azulejos en mosaico, paredes blancas, suelo de baldosas de porcelana, lavabo sobreencimera, encimera de acrílico, suelo marrón, ducha con puerta con bisagras y encimeras beige
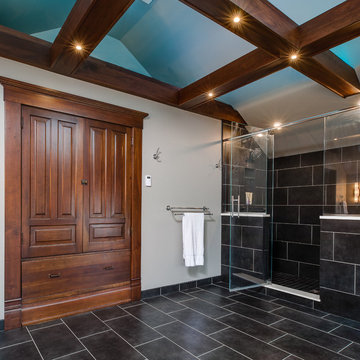
Right at home in this century old downtown traverse city mansion, this transitional bathroom perfectly combines existing antique built-ins and support beams with sleek and sophisticated tile, glass and plumbing/lighting fixtures.
Designer: Paige Fuller
Photos: Mike Gullon
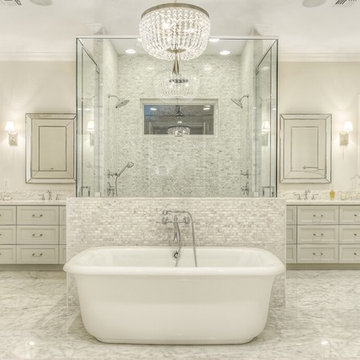
Ejemplo de cuarto de baño principal actual grande con armarios con paneles empotrados, puertas de armario blancas, bañera exenta, baldosas y/o azulejos multicolor, baldosas y/o azulejos en mosaico, paredes blancas, suelo de mármol, ducha doble y lavabo bajoencimera
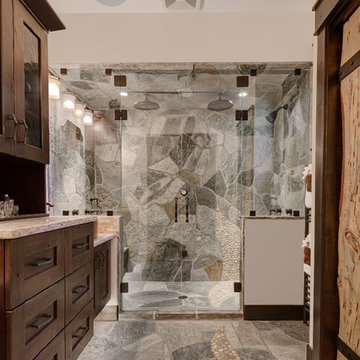
Master Ensuite with spa shower. This luxurious spa shower features 2 benches, 2 rainhead showerheads, 2 wall showerheads, 8 body sprayers, steam shower, and custom silver quartzite flagstone inlaid with a cascade of pebbles for a sublime apres ski relaxation experience.
Grabbing a toasty towel from the towel warmer after stepping out of the custom shower provides comfort for guests enjoying this perfect winter getaway.

On the top of these South Shore of Boston homeowner’s master bath desires was a fireplace and TV set in ledger tile and a stylish slipper tub strategically positioned to enjoy them! They also requested a larger walk-in shower with seat and several shelves, cabinetry with plenty of storage and no-maintenance quartz countertops.
To create this bath’s peaceful feel, Renovisions collaborated with the owners to design with a transitional style in mind and incorporated luxury amenities to reflect the owner’s personalities and preferences. First things first, the blue striped wall paper was out along with the large Jacuzzi tub they rarely used.
Designing this custom master bath was a delight for the Renovisions team.
The existing space was large enough to accommodate a soaking tub and a free-standing glass enclosed shower for a clean and sophisticated look. Dark Brazilian cherry porcelain plank floor tiles were stunning against the natural stone-look border while the larger format textured silver colored tiles dressed the shower walls along with the attractive black pebble stone shower floor.
Renovisions installed tongue in groove wood to the entire ceiling and along with the moldings and trims were painted to match the soft ivory hues of the cabinetry. An electric fireplace and TV recessed into striking ledger stone adds a touch of rustic glamour to the room.
Other luxurious design elements used to create this relaxing retreat included a heated towel rack with programmable thermostat, shower bench seat and curbing that matched the countertops and five glass shelves that completed the sleek look. Gorgeous quartz countertops with waterfall edges was the perfect choice to tie in nicely with the furniture-style cream colored painted custom cabinetry with silver glaze. The beautiful matching framed mirrors were picturesque.
This spa-like master bath ‘Renovision’ was built for relaxation; a soothing sanctuary where these homeowners can retreat to de-stress at the end of a long day. By simply dimming the beautifully adorned chandelier lighting, these clients enjoy the sense-soothing amenities and zen-like ambiance in their own master bathroom.

Beautiful white oak custom cabinetry with mirror mounted crystal sconce lighting. and double rain head shower. with beautiful inlaid mosaic band.
Imagen de cuarto de baño principal, doble y a medida contemporáneo extra grande con armarios con paneles lisos, puertas de armario de madera clara, bañera exenta, ducha doble, sanitario de dos piezas, baldosas y/o azulejos multicolor, baldosas y/o azulejos de porcelana, paredes blancas, suelo de baldosas de porcelana, lavabo bajoencimera, encimera de mármol, suelo blanco, ducha con puerta con bisagras, encimeras blancas y banco de ducha
Imagen de cuarto de baño principal, doble y a medida contemporáneo extra grande con armarios con paneles lisos, puertas de armario de madera clara, bañera exenta, ducha doble, sanitario de dos piezas, baldosas y/o azulejos multicolor, baldosas y/o azulejos de porcelana, paredes blancas, suelo de baldosas de porcelana, lavabo bajoencimera, encimera de mármol, suelo blanco, ducha con puerta con bisagras, encimeras blancas y banco de ducha
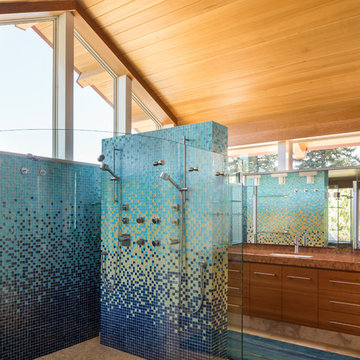
David Lauer Photography
Modelo de cuarto de baño actual con lavabo bajoencimera, ducha doble, baldosas y/o azulejos multicolor, baldosas y/o azulejos en mosaico, armarios con paneles lisos y puertas de armario de madera oscura
Modelo de cuarto de baño actual con lavabo bajoencimera, ducha doble, baldosas y/o azulejos multicolor, baldosas y/o azulejos en mosaico, armarios con paneles lisos y puertas de armario de madera oscura

Charming and timeless, 5 bedroom, 3 bath, freshly-painted brick Dutch Colonial nestled in the quiet neighborhood of Sauer’s Gardens (in the Mary Munford Elementary School district)! We have fully-renovated and expanded this home to include the stylish and must-have modern upgrades, but have also worked to preserve the character of a historic 1920’s home. As you walk in to the welcoming foyer, a lovely living/sitting room with original fireplace is on your right and private dining room on your left. Go through the French doors of the sitting room and you’ll enter the heart of the home – the kitchen and family room. Featuring quartz countertops, two-toned cabinetry and large, 8’ x 5’ island with sink, the completely-renovated kitchen also sports stainless-steel Frigidaire appliances, soft close doors/drawers and recessed lighting. The bright, open family room has a fireplace and wall of windows that overlooks the spacious, fenced back yard with shed. Enjoy the flexibility of the first-floor bedroom/private study/office and adjoining full bath. Upstairs, the owner’s suite features a vaulted ceiling, 2 closets and dual vanity, water closet and large, frameless shower in the bath. Three additional bedrooms (2 with walk-in closets), full bath and laundry room round out the second floor. The unfinished basement, with access from the kitchen/family room, offers plenty of storage.

Imagen de cuarto de baño tradicional renovado con armarios estilo shaker, puertas de armario de madera en tonos medios, bañera encastrada, ducha doble, baldosas y/o azulejos multicolor, paredes azules, suelo con mosaicos de baldosas, lavabo bajoencimera, suelo multicolor, ducha con puerta con bisagras y encimeras grises
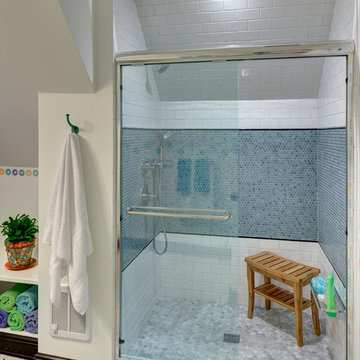
Wing Wong/Memories TTL
Ejemplo de cuarto de baño infantil ecléctico de tamaño medio con lavabo integrado, armarios tipo mueble, puertas de armario blancas, ducha doble, sanitario de dos piezas, baldosas y/o azulejos multicolor, baldosas y/o azulejos de cerámica, paredes blancas y suelo con mosaicos de baldosas
Ejemplo de cuarto de baño infantil ecléctico de tamaño medio con lavabo integrado, armarios tipo mueble, puertas de armario blancas, ducha doble, sanitario de dos piezas, baldosas y/o azulejos multicolor, baldosas y/o azulejos de cerámica, paredes blancas y suelo con mosaicos de baldosas
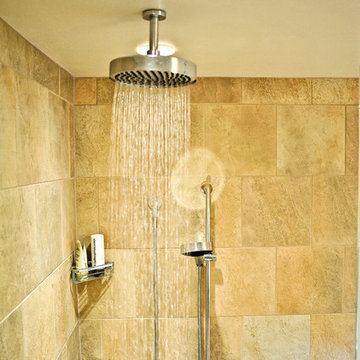
Matching shower accessories enhance the beauty of this master shower.
Ejemplo de cuarto de baño principal actual extra grande con ducha doble, baldosas y/o azulejos multicolor y baldosas y/o azulejos de piedra
Ejemplo de cuarto de baño principal actual extra grande con ducha doble, baldosas y/o azulejos multicolor y baldosas y/o azulejos de piedra
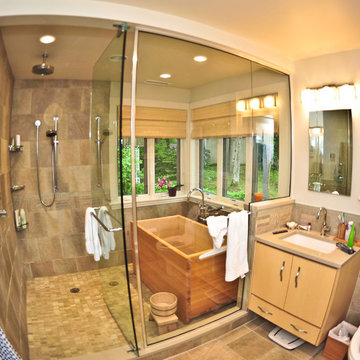
This expansive shower area was created to house the Ofuro Japanese style soaking tub.
Diseño de cuarto de baño principal contemporáneo extra grande con bañera japonesa, ducha doble, baldosas y/o azulejos multicolor, lavabo bajoencimera, puertas de armario de madera clara, encimera de madera y baldosas y/o azulejos de piedra
Diseño de cuarto de baño principal contemporáneo extra grande con bañera japonesa, ducha doble, baldosas y/o azulejos multicolor, lavabo bajoencimera, puertas de armario de madera clara, encimera de madera y baldosas y/o azulejos de piedra
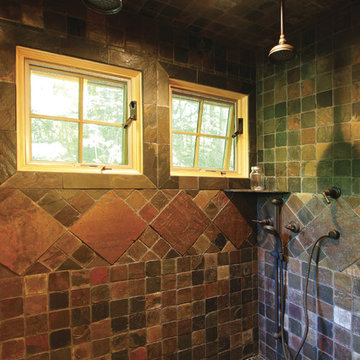
Ejemplo de cuarto de baño rústico de tamaño medio con ducha doble, baldosas y/o azulejos multicolor, paredes marrones, baldosas y/o azulejos de pizarra y ventanas

In this full service residential remodel project, we left no stone, or room, unturned. We created a beautiful open concept living/dining/kitchen by removing a structural wall and existing fireplace. This home features a breathtaking three sided fireplace that becomes the focal point when entering the home. It creates division with transparency between the living room and the cigar room that we added. Our clients wanted a home that reflected their vision and a space to hold the memories of their growing family. We transformed a contemporary space into our clients dream of a transitional, open concept home.

Iridescent glass oval and penny tiles add a playful yet sophisticated touch around the soaking tub.
Ejemplo de cuarto de baño infantil tradicional renovado de tamaño medio con armarios tipo vitrina, puertas de armario blancas, bañera empotrada, ducha doble, sanitario de pared, baldosas y/o azulejos multicolor, baldosas y/o azulejos de vidrio, paredes multicolor, suelo de baldosas de porcelana, lavabo bajoencimera y encimera de vidrio
Ejemplo de cuarto de baño infantil tradicional renovado de tamaño medio con armarios tipo vitrina, puertas de armario blancas, bañera empotrada, ducha doble, sanitario de pared, baldosas y/o azulejos multicolor, baldosas y/o azulejos de vidrio, paredes multicolor, suelo de baldosas de porcelana, lavabo bajoencimera y encimera de vidrio
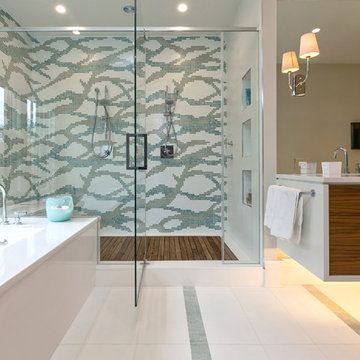
Bathroom by Domain Interiors & Design; Built by Alka Construction Inc; Lighting from Design on Tap
Ejemplo de cuarto de baño principal contemporáneo con armarios con paneles lisos, puertas de armario de madera oscura, bañera encastrada sin remate, ducha doble, baldosas y/o azulejos multicolor y baldosas y/o azulejos en mosaico
Ejemplo de cuarto de baño principal contemporáneo con armarios con paneles lisos, puertas de armario de madera oscura, bañera encastrada sin remate, ducha doble, baldosas y/o azulejos multicolor y baldosas y/o azulejos en mosaico
2.114 fotos de baños con ducha doble y baldosas y/o azulejos multicolor
1

