287 fotos de baños con ducha con cortina y tendedero
Filtrar por
Presupuesto
Ordenar por:Popular hoy
21 - 40 de 287 fotos
Artículo 1 de 3
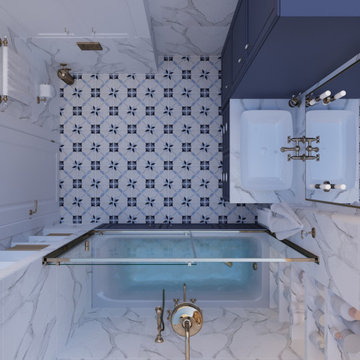
Foto de cuarto de baño principal, único y de pie tradicional renovado pequeño con armarios con paneles con relieve, puertas de armario azules, bañera empotrada, ducha empotrada, sanitario de pared, baldosas y/o azulejos blancos, baldosas y/o azulejos de porcelana, paredes blancas, suelo de baldosas de porcelana, lavabo encastrado, suelo blanco, ducha con cortina, encimeras blancas y tendedero
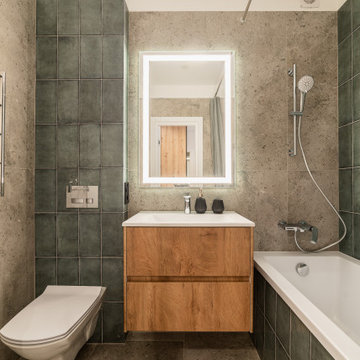
Diseño de cuarto de baño principal, único y flotante contemporáneo pequeño con armarios con paneles lisos, puertas de armario de madera oscura, bañera encastrada sin remate, sanitario de pared, baldosas y/o azulejos azules, baldosas y/o azulejos de porcelana, paredes grises, suelo de baldosas de cerámica, suelo gris, ducha con cortina y tendedero
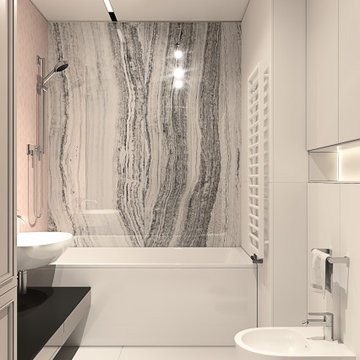
Diseño de cuarto de baño único, a medida y principal contemporáneo de tamaño medio con bañera encastrada, combinación de ducha y bañera, sanitario de dos piezas, baldosas y/o azulejos de cerámica, armarios con paneles empotrados, suelo de baldosas de cerámica, lavabo encastrado, encimera de madera, ducha con cortina, tendedero, casetón, puertas de armario negras, baldosas y/o azulejos rosa, paredes rosas, suelo blanco y encimeras negras
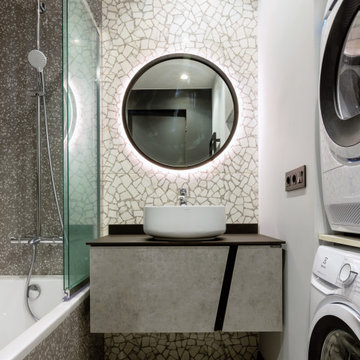
Imagen de cuarto de baño principal, único, flotante y gris y blanco actual de tamaño medio con armarios con paneles lisos, puertas de armario grises, bañera encastrada sin remate, combinación de ducha y bañera, sanitario de pared, baldosas y/o azulejos grises, baldosas y/o azulejos de cerámica, paredes negras, suelo de baldosas de porcelana, lavabo encastrado, encimera de cuarzo compacto, suelo gris, ducha con cortina, encimeras negras y tendedero
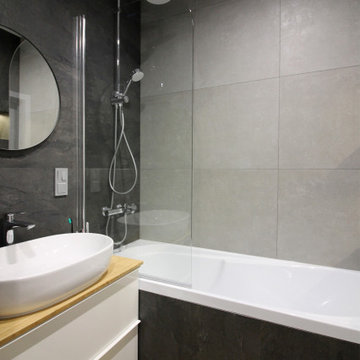
Imagen de cuarto de baño principal, único y flotante actual pequeño con armarios con paneles lisos, bañera encastrada sin remate, combinación de ducha y bañera, sanitario de pared, baldosas y/o azulejos negros, baldosas y/o azulejos de porcelana, paredes grises, suelo de baldosas de porcelana, lavabo encastrado, encimera de madera, suelo beige, ducha con cortina, encimeras beige y tendedero

Download our free ebook, Creating the Ideal Kitchen. DOWNLOAD NOW
Lakefront property in the northwest suburbs of Chicago is hard to come by, so when we were hired by this young family with exactly that, we were immediately inspired by not just the unusually large footprint of this 1950’s colonial revival but also the lovely views of the manmade lake it was sited on. The large 5-bedroom home was solidly stuck in the 1980’s, but we saw tons of potential. We started out by updating the existing staircase with a fresh coat of paint and adding new herringbone slate to the entry hall.
The powder room off the entryway also got a refresh - new flooring, new cabinets and fixtures. We ran the new slate right through into this space for some consistency. A fun wallpaper and shiplap trim add a welcoming feel and set the tone for the home.
Next, we tackled the kitchen. Located away from the rest of the first floor, the kitchen felt a little isolated, so we immediately began planning for how to better connect it to the rest of the first floor. We landed on removing the wall between the kitchen and dining room and designed a modified galley style space with separate cooking and clean up zones. The cooking zone consists of the refrigerator, prep sink and cooktop, along with a nice long run of prep space at the island. The cleanup side of the kitchen consists of the main sink and dishwasher. Both areas are situated so that the user can view the lake during prep work and cleanup!
One of the home’s main puzzles was how to incorporate the mudroom and area in front of the patio doors at the back of the house. We already had a breakfast table area, so the space by the patio doors was a bit of a no man’s land. We decided to separate the kitchen proper from what became the new mudroom with a large set of barn doors. That way you can quickly hide any mudroom messes but have easy access to the light coming in through the patio doors as well as the outdoor grilling station. We also love the impact the barn doors add to the overall space.
The homeowners’ first words to us were “it’s time to ditch the brown,” so we did! We chose a lovely blue pallet that reflects the home’s location on the lake which is also vibrant yet easy on the eye. Countertops are white quartz, and the natural oak floor works well with the other honey accents. The breakfast table was given a refresh with new chairs, chandelier and window treatments that frame the gorgeous views of the lake out the back.
We coordinated the slate mudroom flooring with that used in the home’s main entrance for a consistent feel. The storage area consists of open and closed storage to allow for some clutter control as needed.
Next on our “to do” list was revamping the dated brown bar area in the neighboring dining room. We eliminated the clutter by adding some closed cabinets and did some easy updates to help the space feel more current. One snag we ran into here was the discovery of a beam above the existing open shelving that had to be modified with a smaller structural beam to allow for our new design to work. This was an unexpected surprise, but in the end we think it was well worth it!
We kept the colors here a bit more muted to blend with the homeowner’s existing furnishings. Open shelving and polished nickel hardware add some simple detail to the new entertainment zone which also looks out onto the lake!
Next we tackled the upstairs starting with the homeowner’s son’s bath. The bath originally had both a tub shower and a separate shower, so we decided to swap out the shower for a new laundry area. This freed up some space downstairs in what used to be the mudroom/laundry room and is much more convenient for daily laundry needs.
We continued the blue palette here with navy cabinetry and the navy tile in the shower. Porcelain floor tile and chrome fixtures keep maintenance to a minimum while matte black mirrors and lighting add some depth the design. A low maintenance runner adds some warmth underfoot and ties the whole space together.
We added a pocket door to the bathroom to minimize interference with the door swings. The left door of the laundry closet is on a 180 degree hinge to allow for easy full access to the machines. Next we tackled the master bath which is an en suite arrangement. The original was typical of the 1980’s with the vanity outside of the bathroom, situated near the master closet. And the brown theme continued here with multiple shades of brown.
Our first move was to segment off the bath and the closet from the master bedroom. We created a short hall from the bedroom to the bathroom with his and hers walk-in closets on the left and right as well as a separate toilet closet outside of the main bathroom for privacy and flexibility.
The original bathroom had a giant soaking tub with steps (dangerous!) as well as a small shower that did not work well for our homeowner who is 6’3”. With other bathtubs in the home, they decided to eliminate the tub and create an oversized shower which takes up the space where the old tub was located. The double vanity is on the opposite wall and a bench is located under the window for morning conversations and a place to set a couple of towels.
The pallet in here is light and airy with a mix of blond wood, creamy porcelain and marble tile, and brass accents. A simple roman shade adds some texture and it’s top-down mechanism allows for light and privacy.
This large whole house remodel gave our homeowners not only the ability to maximize the potential of their home but also created a lovely new frame from which to view their fabulous lake views.
Designed by: Susan Klimala, CKD, CBD
Photography by: Michael Kaskel
For more information on kitchen and bath design ideas go to: www.kitchenstudio-ge.com
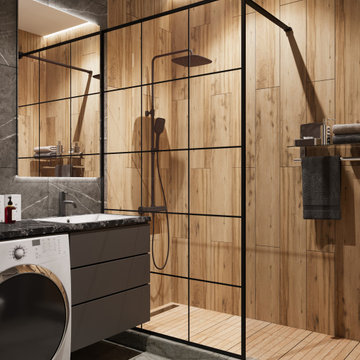
Foto de cuarto de baño único y flotante urbano de tamaño medio con armarios con paneles lisos, puertas de armario grises, ducha empotrada, sanitario de pared, baldosas y/o azulejos grises, baldosas y/o azulejos de porcelana, paredes grises, suelo de baldosas de porcelana, aseo y ducha, lavabo bajoencimera, encimera de acrílico, suelo gris, ducha con cortina, encimeras negras y tendedero

Foto de cuarto de baño tradicional renovado pequeño con armarios con paneles con relieve, puertas de armario grises, bañera empotrada, combinación de ducha y bañera, sanitario de una pieza, paredes blancas, aseo y ducha, lavabo bajoencimera, encimera de cuarzo compacto, suelo blanco, ducha con cortina, encimeras grises y tendedero

Ванная комната белый крупноформатный мрамор дерево накладная раковина
Ejemplo de cuarto de baño principal, único y de pie contemporáneo pequeño con armarios con paneles lisos, puertas de armario blancas, bañera con patas, sanitario de pared, baldosas y/o azulejos blancos, baldosas y/o azulejos de cerámica, paredes blancas, suelo de baldosas de porcelana, lavabo encastrado, encimera de madera, suelo marrón, ducha con cortina, encimeras marrones y tendedero
Ejemplo de cuarto de baño principal, único y de pie contemporáneo pequeño con armarios con paneles lisos, puertas de armario blancas, bañera con patas, sanitario de pared, baldosas y/o azulejos blancos, baldosas y/o azulejos de cerámica, paredes blancas, suelo de baldosas de porcelana, lavabo encastrado, encimera de madera, suelo marrón, ducha con cortina, encimeras marrones y tendedero
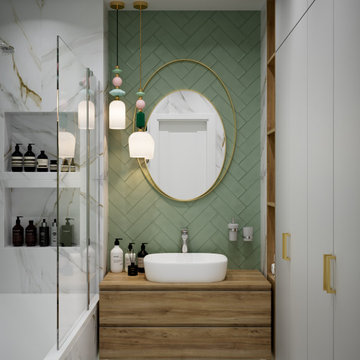
Diseño de cuarto de baño principal, único y flotante actual con armarios con paneles lisos, combinación de ducha y bañera, suelo de baldosas de porcelana, lavabo encastrado, encimera de madera, suelo blanco, ducha con cortina y tendedero
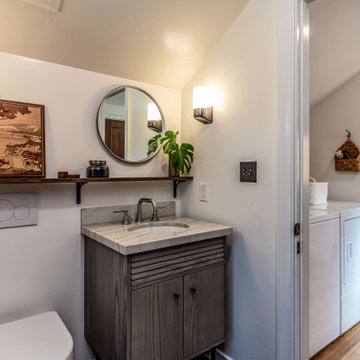
Added bathroom in the attic
Ejemplo de cuarto de baño único, flotante y abovedado clásico pequeño con puertas de armario grises, bidé, baldosas y/o azulejos azules, baldosas y/o azulejos de cerámica, paredes grises, suelo de madera clara, aseo y ducha, lavabo bajoencimera, encimera de cuarzo compacto, suelo marrón, ducha con cortina, encimeras grises y tendedero
Ejemplo de cuarto de baño único, flotante y abovedado clásico pequeño con puertas de armario grises, bidé, baldosas y/o azulejos azules, baldosas y/o azulejos de cerámica, paredes grises, suelo de madera clara, aseo y ducha, lavabo bajoencimera, encimera de cuarzo compacto, suelo marrón, ducha con cortina, encimeras grises y tendedero
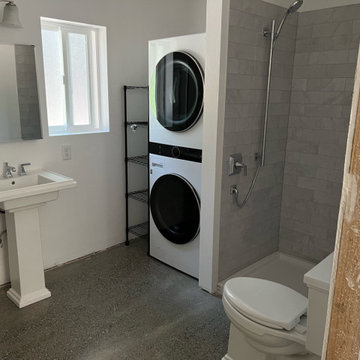
Nearly completed restroom/laundry room
Modelo de cuarto de baño doble y de pie pequeño con sanitario de una pieza, paredes blancas, suelo de cemento, aseo y ducha, lavabo con pedestal, ducha con cortina, tendedero y panelado
Modelo de cuarto de baño doble y de pie pequeño con sanitario de una pieza, paredes blancas, suelo de cemento, aseo y ducha, lavabo con pedestal, ducha con cortina, tendedero y panelado
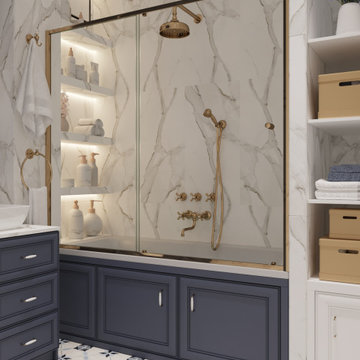
Diseño de cuarto de baño principal, único y de pie clásico renovado pequeño con armarios con paneles con relieve, puertas de armario azules, bañera empotrada, ducha empotrada, sanitario de pared, baldosas y/o azulejos blancos, baldosas y/o azulejos de porcelana, paredes blancas, suelo de baldosas de porcelana, lavabo encastrado, suelo blanco, ducha con cortina, encimeras blancas y tendedero
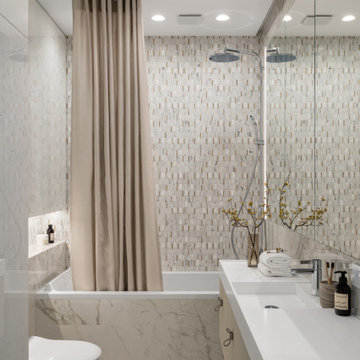
In the bathroom decorated with marble and brass-painted aluminum mosaics, the main interior palette is repeated. We design interiors of homes and apartments worldwide. If you need well-thought and aesthetical interior, submit a request on the website.
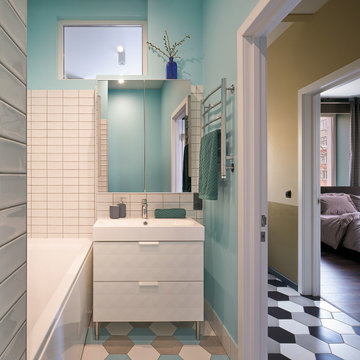
Керамика — Kerama Marazzi; ванна — Roca; раковина и туалетный шкаф с зеркалом — IKEA.
Ejemplo de cuarto de baño principal, único y a medida contemporáneo pequeño con armarios con paneles lisos, puertas de armario blancas, bañera empotrada, combinación de ducha y bañera, sanitario de pared, baldosas y/o azulejos blancos, baldosas y/o azulejos de cerámica, paredes verdes, suelo de baldosas de cerámica, lavabo encastrado, encimera de acrílico, suelo multicolor, ducha con cortina, encimeras blancas, tendedero, bandeja y papel pintado
Ejemplo de cuarto de baño principal, único y a medida contemporáneo pequeño con armarios con paneles lisos, puertas de armario blancas, bañera empotrada, combinación de ducha y bañera, sanitario de pared, baldosas y/o azulejos blancos, baldosas y/o azulejos de cerámica, paredes verdes, suelo de baldosas de cerámica, lavabo encastrado, encimera de acrílico, suelo multicolor, ducha con cortina, encimeras blancas, tendedero, bandeja y papel pintado
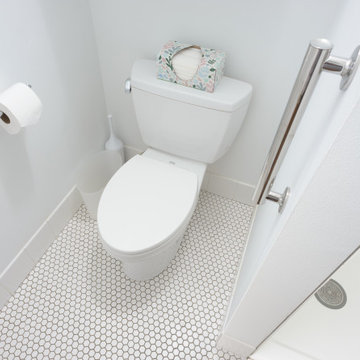
The primary goal of this small bathroom remodel was to make the space more accessible, catering to the clients’ changing needs as they age in place. This included converting the bathtub to a walk-in shower with a low-threshold base, adding easy-to-reach shampoo shelves, and installing grab bars for safety. Additionally, the plan included adding counter space, creating more storage with cabinetry, and hiding the laundry chute hole, which was previously on the floor next to the sink.
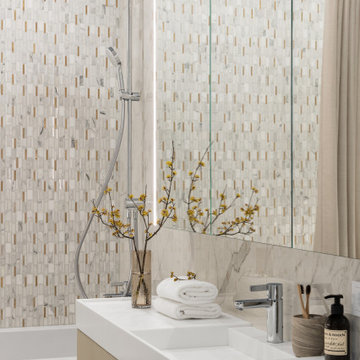
It is possible to store things in the unit under the sink, behind the mirror and above the toilet. The ribbed fronts remind of the hallway cabinets with each of them having handles made of textile loops. For this bathroom, we decided to use a curtain made of outdoor water-repellent fabric. We design interiors of homes and apartments worldwide. If you need well-thought and aesthetical interior, submit a request on the website.
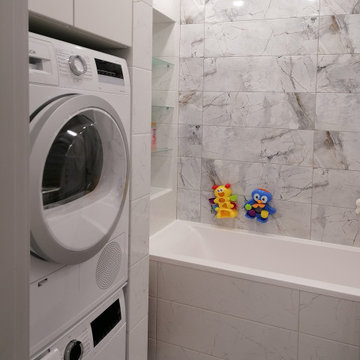
Imagen de cuarto de baño gris y blanco contemporáneo con baldosas y/o azulejos grises, baldosas y/o azulejos de cerámica, suelo de baldosas de cerámica, suelo gris, ducha con cortina y tendedero
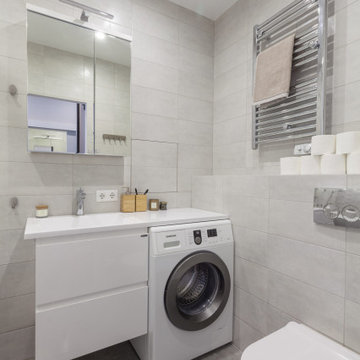
Foto de cuarto de baño principal, único, flotante y gris y blanco actual pequeño con armarios con paneles lisos, puertas de armario blancas, bañera empotrada, sanitario de pared, baldosas y/o azulejos grises, baldosas y/o azulejos de porcelana, paredes grises, suelo de baldosas de cerámica, lavabo integrado, encimera de acrílico, suelo gris, ducha con cortina, encimeras blancas y tendedero
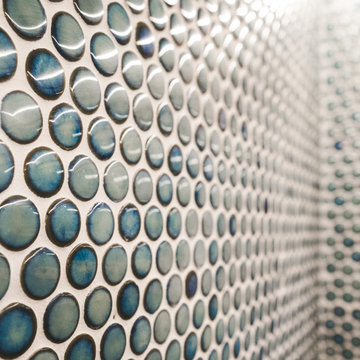
shower + bathtub surrounded by teal penny tile with light weight, flexible, modified sealed grout,
The Vineuve 100 is available for pre order, and will be coming to market on June 1st, 2021.
Contact us at info@vineuve.ca to sign up for pre order.
287 fotos de baños con ducha con cortina y tendedero
2

