2.141 fotos de baños con ducha abierta y paredes verdes
Filtrar por
Presupuesto
Ordenar por:Popular hoy
81 - 100 de 2141 fotos
Artículo 1 de 3
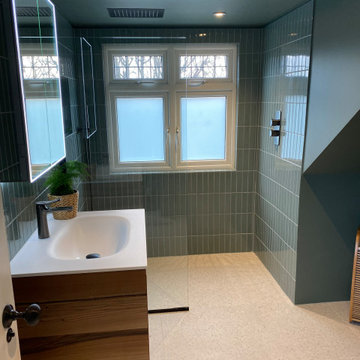
Tiny storage room in the loft transformed into a fully functional guest bathroom. Brushed black fixtures with matt black accessories. Vertical tiles for illusion of height paired with subtle terrazzo floor tiles for a modern yet timeless look. The vanity unit is in walnut with a Corian worktop in Alpine white for easy maintenance.

Project Description:
Step into the embrace of nature with our latest bathroom design, "Jungle Retreat." This expansive bathroom is a harmonious fusion of luxury, functionality, and natural elements inspired by the lush greenery of the jungle.
Bespoke His and Hers Black Marble Porcelain Basins:
The focal point of the space is a his & hers bespoke black marble porcelain basin atop a 160cm double drawer basin unit crafted in Italy. The real wood veneer with fluted detailing adds a touch of sophistication and organic charm to the design.
Brushed Brass Wall-Mounted Basin Mixers:
Wall-mounted basin mixers in brushed brass with scrolled detailing on the handles provide a luxurious touch, creating a visual link to the inspiration drawn from the jungle. The juxtaposition of black marble and brushed brass adds a layer of opulence.
Jungle and Nature Inspiration:
The design draws inspiration from the jungle and nature, incorporating greens, wood elements, and stone components. The overall palette reflects the serenity and vibrancy found in natural surroundings.
Spacious Walk-In Shower:
A generously sized walk-in shower is a centrepiece, featuring tiled flooring and a rain shower. The design includes niches for toiletry storage, ensuring a clutter-free environment and adding functionality to the space.
Floating Toilet and Basin Unit:
Both the toilet and basin unit float above the floor, contributing to the contemporary and open feel of the bathroom. This design choice enhances the sense of space and allows for easy maintenance.
Natural Light and Large Window:
A large window allows ample natural light to flood the space, creating a bright and airy atmosphere. The connection with the outdoors brings an additional layer of tranquillity to the design.
Concrete Pattern Tiles in Green Tone:
Wall and floor tiles feature a concrete pattern in a calming green tone, echoing the lush foliage of the jungle. This choice not only adds visual interest but also contributes to the overall theme of nature.
Linear Wood Feature Tile Panel:
A linear wood feature tile panel, offset behind the basin unit, creates a cohesive and matching look. This detail complements the fluted front of the basin unit, harmonizing with the overall design.
"Jungle Retreat" is a testament to the seamless integration of luxury and nature, where bespoke craftsmanship meets organic inspiration. This bathroom invites you to unwind in a space that transcends the ordinary, offering a tranquil retreat within the comforts of your home.
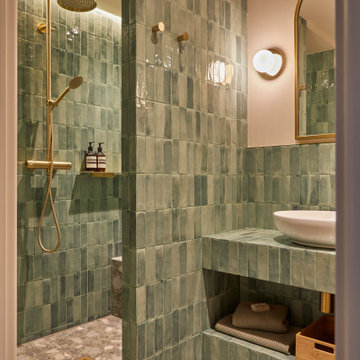
Diseño de cuarto de baño único y a medida contemporáneo pequeño con ducha abierta, sanitario de pared, baldosas y/o azulejos verdes, baldosas y/o azulejos de cerámica, paredes verdes, suelo de baldosas de cerámica, aseo y ducha, encimera de azulejos, suelo gris, ducha abierta, encimeras verdes, banco de ducha y bandeja
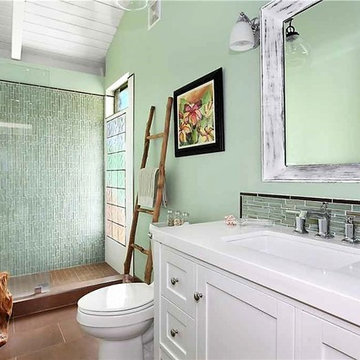
Island inspired baths for busy family on the island of Kauai. Inspiration: Ocean, Lava, Red Dirt and Sunsets
Foto de cuarto de baño principal exótico de tamaño medio con armarios estilo shaker, puertas de armario blancas, ducha abierta, sanitario de una pieza, baldosas y/o azulejos verdes, baldosas y/o azulejos de vidrio, paredes verdes, suelo de baldosas de porcelana, lavabo bajoencimera, encimera de acrílico, suelo marrón, ducha abierta y encimeras blancas
Foto de cuarto de baño principal exótico de tamaño medio con armarios estilo shaker, puertas de armario blancas, ducha abierta, sanitario de una pieza, baldosas y/o azulejos verdes, baldosas y/o azulejos de vidrio, paredes verdes, suelo de baldosas de porcelana, lavabo bajoencimera, encimera de acrílico, suelo marrón, ducha abierta y encimeras blancas
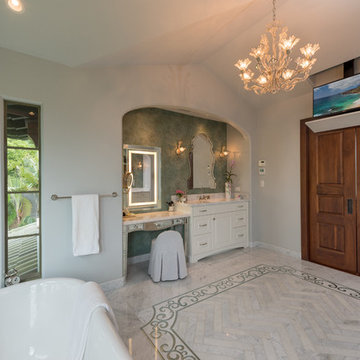
Photography Augie Salbosa
Imagen de cuarto de baño principal mediterráneo grande con armarios con paneles con relieve, puertas de armario blancas, bañera exenta, ducha abierta, paredes verdes y lavabo bajoencimera
Imagen de cuarto de baño principal mediterráneo grande con armarios con paneles con relieve, puertas de armario blancas, bañera exenta, ducha abierta, paredes verdes y lavabo bajoencimera
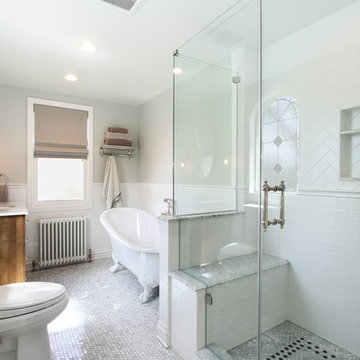
By Thrive Design Group
Diseño de cuarto de baño principal tradicional de tamaño medio con lavabo bajoencimera, armarios con paneles lisos, puertas de armario de madera oscura, encimera de mármol, bañera con patas, ducha abierta, sanitario de dos piezas, baldosas y/o azulejos blancos, baldosas y/o azulejos grises, baldosas y/o azulejos multicolor, baldosas y/o azulejos de cemento, paredes verdes y suelo con mosaicos de baldosas
Diseño de cuarto de baño principal tradicional de tamaño medio con lavabo bajoencimera, armarios con paneles lisos, puertas de armario de madera oscura, encimera de mármol, bañera con patas, ducha abierta, sanitario de dos piezas, baldosas y/o azulejos blancos, baldosas y/o azulejos grises, baldosas y/o azulejos multicolor, baldosas y/o azulejos de cemento, paredes verdes y suelo con mosaicos de baldosas
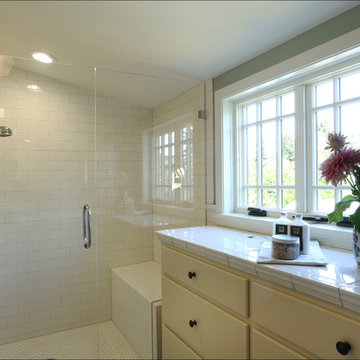
A walk in shower with subway tile and a hex tile floor includes a built in shower seat and adjustable handset shower. Designed by Chelly Wentworth. Photos by Photo Art Portraits

Ejemplo de cuarto de baño principal, doble, a medida y abovedado clásico renovado de tamaño medio con armarios estilo shaker, puertas de armario blancas, bañera exenta, ducha abierta, sanitario de una pieza, baldosas y/o azulejos verdes, baldosas y/o azulejos en mosaico, paredes verdes, suelo de madera en tonos medios, lavabo encastrado, encimera de cuarcita, suelo marrón, ducha con puerta con bisagras y banco de ducha
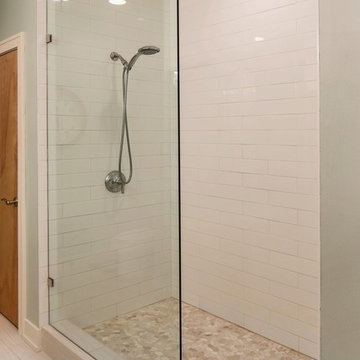
Tom Kessler
Modelo de cuarto de baño principal actual de tamaño medio con armarios estilo shaker, puertas de armario blancas, ducha abierta, baldosas y/o azulejos blancos, baldosas y/o azulejos de cerámica, lavabo bajoencimera, encimera de cuarzo compacto, paredes verdes, suelo de baldosas de porcelana, suelo beige y ducha abierta
Modelo de cuarto de baño principal actual de tamaño medio con armarios estilo shaker, puertas de armario blancas, ducha abierta, baldosas y/o azulejos blancos, baldosas y/o azulejos de cerámica, lavabo bajoencimera, encimera de cuarzo compacto, paredes verdes, suelo de baldosas de porcelana, suelo beige y ducha abierta
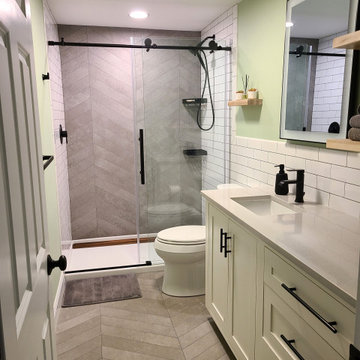
More function and a minimalistic look was this client’s goal or this heavy utilized bathroom. A cabinet that sat on the vanity was ripped out which created more counter space, made the room feel bigger and opened up the wall for open, clean shelving. Simple, yet elegant black matte fixtures and accessories achieved the modern look with clean lines. There are no windows to let in natural light. This smart mirror comes with built-in LED lighting that can be adjusted for different levels of brightness and color temperature, providing optimal lighting for grooming and creating a warm ambiance. The tile pattern pulls the eye in and up elongating the room.

Inside the man cave is a hidden gem of colorful finishes and patterns. Marimekko Pieni Tiara Blue wallpaper blends seamlessly with the Amazonite quartzite drop edge countertop from the Stone Collection. The floating peppercorn stained maple Ultra Craft cabinets with exposed Jalco chrome plumbing allows a more spacious feeling than a typical vanity. Top Knobs Kingsbridge pulls in an Ash Gray finish bring a masculine yet tailored style to this bath. The oak hardwood floors continue from the den to create warmth and continuity. In the shower we used Crossville Tender Gray 4”x10” in a brcklay pattern on the walls, Uptown Glass Frost Moka 1” hex mosaic tile on the floor and shampoo niche, and for the vanity sink, we installed a low vessel Kohler Inia Wading Pool in the Ice finish, and paired it with the Brizo Rook single handle faucet in chrome. The shower fixtures are also from the Brizo Rook collection.
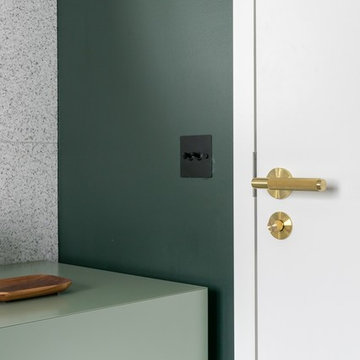
Waschtisch in Farrow and Ball Farbton lackiert - Wandfarbe dunkelgrün
Imagen de cuarto de baño único y flotante actual de tamaño medio con armarios con paneles lisos, puertas de armario verdes, ducha abierta, baldosas y/o azulejos grises, baldosas y/o azulejos de cemento, paredes verdes, suelo de cemento, aseo y ducha, lavabo sobreencimera, encimera de madera, suelo gris y encimeras verdes
Imagen de cuarto de baño único y flotante actual de tamaño medio con armarios con paneles lisos, puertas de armario verdes, ducha abierta, baldosas y/o azulejos grises, baldosas y/o azulejos de cemento, paredes verdes, suelo de cemento, aseo y ducha, lavabo sobreencimera, encimera de madera, suelo gris y encimeras verdes
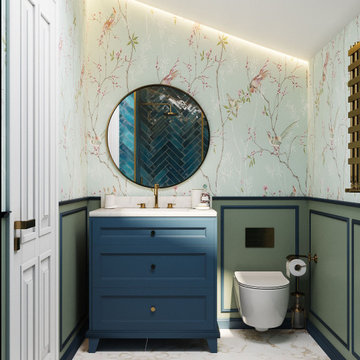
Foto de cuarto de baño principal, único y de pie clásico de tamaño medio con armarios estilo shaker, puertas de armario azules, ducha abierta, sanitario de pared, baldosas y/o azulejos verdes, baldosas y/o azulejos de cerámica, paredes verdes, suelo de baldosas de porcelana, lavabo encastrado, encimera de mármol, encimeras blancas y papel pintado
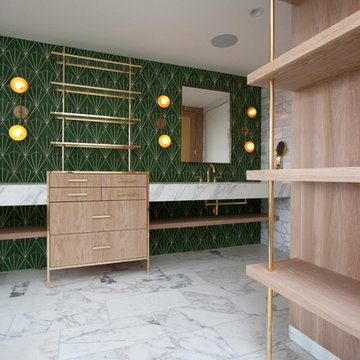
Master Bath with green encaustic tile
Diseño de cuarto de baño principal actual grande con armarios abiertos, puertas de armario de madera clara, bañera empotrada, ducha abierta, baldosas y/o azulejos blancas y negros, baldosas y/o azulejos de mármol, paredes verdes, suelo de mármol, lavabo integrado y encimera de mármol
Diseño de cuarto de baño principal actual grande con armarios abiertos, puertas de armario de madera clara, bañera empotrada, ducha abierta, baldosas y/o azulejos blancas y negros, baldosas y/o azulejos de mármol, paredes verdes, suelo de mármol, lavabo integrado y encimera de mármol
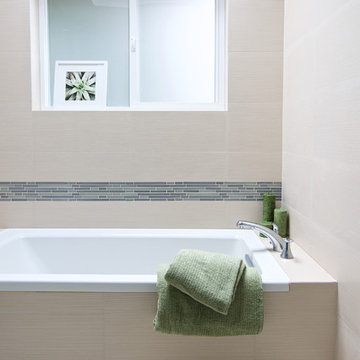
Photography and styling by Yulia Piterkina | 06PLACE
Interior design by Interiors by Popov
Foto de cuarto de baño principal minimalista de tamaño medio con armarios con paneles lisos, puertas de armario de madera clara, bañera encastrada, ducha abierta, sanitario de una pieza, baldosas y/o azulejos beige, baldosas y/o azulejos de porcelana, paredes verdes, suelo de baldosas de porcelana, lavabo sobreencimera y encimera de cuarzo compacto
Foto de cuarto de baño principal minimalista de tamaño medio con armarios con paneles lisos, puertas de armario de madera clara, bañera encastrada, ducha abierta, sanitario de una pieza, baldosas y/o azulejos beige, baldosas y/o azulejos de porcelana, paredes verdes, suelo de baldosas de porcelana, lavabo sobreencimera y encimera de cuarzo compacto
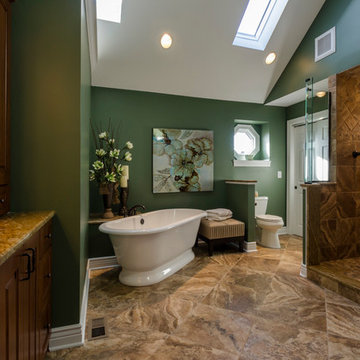
Diseño de cuarto de baño principal clásico extra grande con lavabo bajoencimera, armarios con paneles con relieve, puertas de armario de madera oscura, encimera de granito, bañera exenta, ducha abierta, sanitario de dos piezas, baldosas y/o azulejos marrones, baldosas y/o azulejos de porcelana, paredes verdes y suelo de baldosas de porcelana

Family bathroom in Cotswold Country house
Foto de cuarto de baño infantil, doble y de pie de estilo de casa de campo grande con armarios tipo mueble, puertas de armario azules, bañera con patas, ducha abierta, baldosas y/o azulejos de mármol, paredes verdes, suelo de mármol, encimera de vidrio reciclado, suelo beige y machihembrado
Foto de cuarto de baño infantil, doble y de pie de estilo de casa de campo grande con armarios tipo mueble, puertas de armario azules, bañera con patas, ducha abierta, baldosas y/o azulejos de mármol, paredes verdes, suelo de mármol, encimera de vidrio reciclado, suelo beige y machihembrado

The owners of this classic “old-growth Oak trim-work and arches” 1½ story 2 BR Tudor were looking to increase the size and functionality of their first-floor bath. Their wish list included a walk-in steam shower, tiled floors and walls. They wanted to incorporate those arches where possible – a style echoed throughout the home. They also were looking for a way for someone using a wheelchair to easily access the room.
The project began by taking the former bath down to the studs and removing part of the east wall. Space was created by relocating a portion of a closet in the adjacent bedroom and part of a linen closet located in the hallway. Moving the commode and a new cabinet into the newly created space creates an illusion of a much larger bath and showcases the shower. The linen closet was converted into a shallow medicine cabinet accessed using the existing linen closet door.
The door to the bath itself was enlarged, and a pocket door installed to enhance traffic flow.
The walk-in steam shower uses a large glass door that opens in or out. The steam generator is in the basement below, saving space. The tiled shower floor is crafted with sliced earth pebbles mosaic tiling. Coy fish are incorporated in the design surrounding the drain.
Shower walls and vanity area ceilings are constructed with 3” X 6” Kyle Subway tile in dark green. The light from the two bright windows plays off the surface of the Subway tile is an added feature.
The remaining bath floor is made 2” X 2” ceramic tile, surrounded with more of the pebble tiling found in the shower and trying the two rooms together. The right choice of grout is the final design touch for this beautiful floor.
The new vanity is located where the original tub had been, repeating the arch as a key design feature. The Vanity features a granite countertop and large under-mounted sink with brushed nickel fixtures. The white vanity cabinet features two sets of large drawers.
The untiled walls feature a custom wallpaper of Henri Rousseau’s “The Equatorial Jungle, 1909,” featured in the national gallery of art. https://www.nga.gov/collection/art-object-page.46688.html
The owners are delighted in the results. This is their forever home.
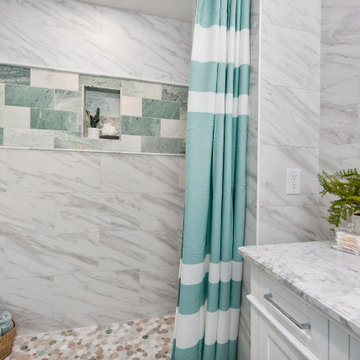
This was a small, enclosed shower in this Master Bathroom. We wanted to give all the glitz and glam this homeowner deserved and make this small space feel larger. We achieved this by running the same wall tile in the shower as the sink wall. It was a tight budget that we were able to make work with real and faux marble mixed together in a clever way. We kept everything light and in cool colors to give that luxurious spa feel.
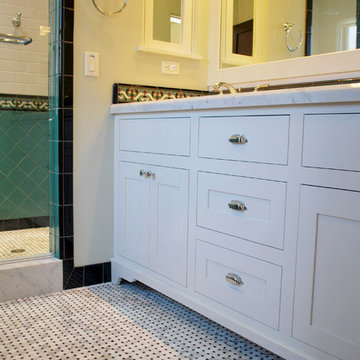
Kim Grant, Architect;
Paul Schatz - Interior Design Imports
Ejemplo de cuarto de baño mediterráneo con armarios estilo shaker, puertas de armario blancas, ducha abierta, baldosas y/o azulejos verdes, baldosas y/o azulejos de cemento, paredes verdes, suelo con mosaicos de baldosas, aseo y ducha, lavabo bajoencimera y encimera de mármol
Ejemplo de cuarto de baño mediterráneo con armarios estilo shaker, puertas de armario blancas, ducha abierta, baldosas y/o azulejos verdes, baldosas y/o azulejos de cemento, paredes verdes, suelo con mosaicos de baldosas, aseo y ducha, lavabo bajoencimera y encimera de mármol
2.141 fotos de baños con ducha abierta y paredes verdes
5

