1.788 fotos de baños con ducha abierta y paredes multicolor
Filtrar por
Presupuesto
Ordenar por:Popular hoy
1 - 20 de 1788 fotos
Artículo 1 de 3

Foto de cuarto de baño infantil, doble y a medida clásico renovado pequeño con armarios con paneles lisos, puertas de armario azules, ducha abierta, sanitario de una pieza, baldosas y/o azulejos grises, baldosas y/o azulejos de cerámica, paredes multicolor, suelo de baldosas de cerámica, lavabo bajoencimera, encimera de cuarcita, suelo gris, ducha abierta, encimeras grises y papel pintado

Shower features a 3-sided glass shower enclosure with seat and niches, rain shower and hand-held heads. Pebble tile shower floor.
Modelo de cuarto de baño principal rústico de tamaño medio con armarios estilo shaker, puertas de armario de madera oscura, bañera encastrada, ducha abierta, sanitario de dos piezas, baldosas y/o azulejos marrones, baldosas y/o azulejos de piedra caliza, paredes multicolor, suelo de travertino, lavabo bajoencimera, encimera de granito, suelo beige y ducha con puerta con bisagras
Modelo de cuarto de baño principal rústico de tamaño medio con armarios estilo shaker, puertas de armario de madera oscura, bañera encastrada, ducha abierta, sanitario de dos piezas, baldosas y/o azulejos marrones, baldosas y/o azulejos de piedra caliza, paredes multicolor, suelo de travertino, lavabo bajoencimera, encimera de granito, suelo beige y ducha con puerta con bisagras

Diseño de cuarto de baño principal rústico de tamaño medio con puertas de armario marrones, bañera exenta, ducha abierta, sanitario de dos piezas, baldosas y/o azulejos beige, baldosas y/o azulejos de porcelana, paredes multicolor, suelo de baldosas de porcelana, lavabo bajoencimera, encimera de mármol y armarios con paneles lisos

This Shower was tiled with an off white 12x24 on the two side walls and bathroom floor. The back wall and dam were accented with 18x30 gray tile and we used a 1/2x1/2 glass in the back of both shelves and 1x1 on the shower floor.

Our New Home Buyer commissioned HOMEREDI to convert their old Master Bathroom into a spacious newly designed Contemporary retreat. We asked our designer Samantha Murray from SM Designs to work with our client to select all required tiles from our tile distributor. We then extended full contractor pricing toward the purchase of all fixtures used in this Spa bathroom. One of the unique features of this bathroom is a large 40"x40"x32" Japanese style soaking tub. Once this magnificent project was completed we asked our professional photographer Chuck Dana's Photography to capture the beauty of implementation. Lots of credit also goes to our clients who worked with us and our designer to fine tune their requirements. We are privileged to make their imagination come to life in this magnificent space.

Denash Photography, Designed by Wendy Kuhn
This bathroom with the toilet room nook and exotic wallpaper has a custom wooden vanity with built in mirrors, lighting, and undermount sink bowls. Plenty of storage space for linens. Wainscot wall panels and large tile floor.

This master bathroom was a challenge. It is so TINY and there was no room to expand it in any direction. So I did all the walls in glass tile (top to bottom) to actually keep it less busy with broken up lines. When you walk into this bathroom it's like walking into a jewerly box. It's stunning and it feels so much bigger too...We added a corner cabinet for more storage and that helped.
The kitchen was entirely enclosed and we opened it up and did the columns in stone to match other elements of the house.

Transformed refurbished dresser turned bathroom vanity. Twin sinks, black hardware, gold/black sconces and multi toned green tile are the backdrop for this signature piece.

Set within a classic 3 story townhouse in Clifton is this stunning ensuite bath and steam room. The brief called for understated luxury, a space to start the day right or relax after a long day. The space drops down from the master bedroom and had a large chimney breast giving challenges and opportunities to our designer. The result speaks for itself, a truly luxurious space with every need considered. His and hers sinks with a book-matched marble slab backdrop act as a dramatic feature revealed as you come down the steps. The steam room with wrap around bench has a built in sound system for the ultimate in relaxation while the freestanding egg bath, surrounded by atmospheric recess lighting, offers a warming embrace at the end of a long day.

Eric Christensen - I wish photography
Modelo de cuarto de baño principal rústico de tamaño medio con armarios con paneles lisos, puertas de armario de madera oscura, ducha abierta, sanitario de dos piezas, baldosas y/o azulejos multicolor, suelo de baldosas tipo guijarro, paredes multicolor, suelo de baldosas de cerámica, lavabo bajoencimera, encimera de granito, suelo gris y ducha abierta
Modelo de cuarto de baño principal rústico de tamaño medio con armarios con paneles lisos, puertas de armario de madera oscura, ducha abierta, sanitario de dos piezas, baldosas y/o azulejos multicolor, suelo de baldosas tipo guijarro, paredes multicolor, suelo de baldosas de cerámica, lavabo bajoencimera, encimera de granito, suelo gris y ducha abierta
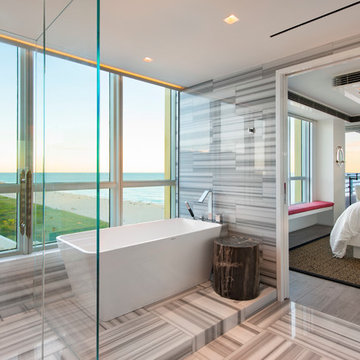
Foto de cuarto de baño principal contemporáneo grande con bañera exenta, baldosas y/o azulejos blancos, ducha abierta, paredes multicolor, suelo multicolor, ducha abierta y ventanas

Our client had a vision for her bath that our tile setters were able to bring to life.
Ejemplo de cuarto de baño principal marinero grande con baldosas y/o azulejos en mosaico, armarios con paneles empotrados, puertas de armario de madera en tonos medios, bañera encastrada, ducha abierta, baldosas y/o azulejos azules, paredes multicolor, suelo de baldosas tipo guijarro, encimera de acrílico, suelo gris y ducha abierta
Ejemplo de cuarto de baño principal marinero grande con baldosas y/o azulejos en mosaico, armarios con paneles empotrados, puertas de armario de madera en tonos medios, bañera encastrada, ducha abierta, baldosas y/o azulejos azules, paredes multicolor, suelo de baldosas tipo guijarro, encimera de acrílico, suelo gris y ducha abierta

Photo Credit:
Aimée Mazzenga
Ejemplo de cuarto de baño principal contemporáneo grande con armarios con rebordes decorativos, puertas de armario de madera clara, bañera encastrada, ducha abierta, sanitario de dos piezas, baldosas y/o azulejos blancos, baldosas y/o azulejos de porcelana, paredes multicolor, suelo de baldosas de porcelana, lavabo bajoencimera, encimera de azulejos, suelo multicolor, ducha abierta y encimeras blancas
Ejemplo de cuarto de baño principal contemporáneo grande con armarios con rebordes decorativos, puertas de armario de madera clara, bañera encastrada, ducha abierta, sanitario de dos piezas, baldosas y/o azulejos blancos, baldosas y/o azulejos de porcelana, paredes multicolor, suelo de baldosas de porcelana, lavabo bajoencimera, encimera de azulejos, suelo multicolor, ducha abierta y encimeras blancas
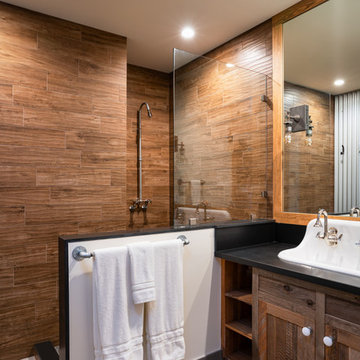
Tahoe Real Estate Photography
Ejemplo de cuarto de baño tradicional de tamaño medio con armarios con paneles empotrados, puertas de armario de madera oscura, ducha abierta, sanitario de dos piezas, baldosas y/o azulejos marrones, baldosas y/o azulejos de porcelana, paredes multicolor, lavabo de seno grande, encimera de granito, ducha abierta y encimeras negras
Ejemplo de cuarto de baño tradicional de tamaño medio con armarios con paneles empotrados, puertas de armario de madera oscura, ducha abierta, sanitario de dos piezas, baldosas y/o azulejos marrones, baldosas y/o azulejos de porcelana, paredes multicolor, lavabo de seno grande, encimera de granito, ducha abierta y encimeras negras
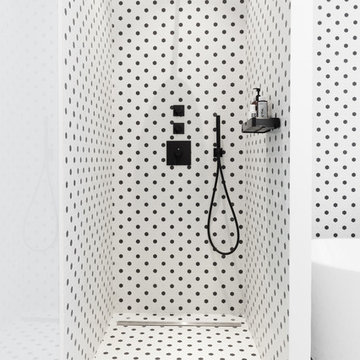
Ejemplo de cuarto de baño principal contemporáneo pequeño con ducha abierta, baldosas y/o azulejos blancas y negros, paredes multicolor y ducha abierta
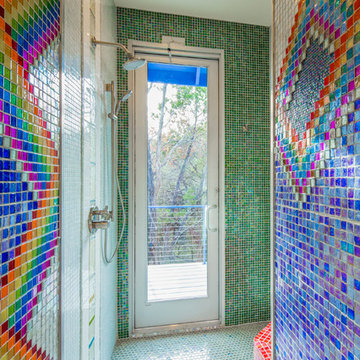
Blue Horse Building + Design // Tre Dunham Fine Focus Photography
Diseño de cuarto de baño ecléctico de tamaño medio con armarios con paneles lisos, puertas de armario blancas, ducha abierta, sanitario de una pieza, baldosas y/o azulejos multicolor, baldosas y/o azulejos de vidrio, paredes multicolor y suelo de baldosas de cerámica
Diseño de cuarto de baño ecléctico de tamaño medio con armarios con paneles lisos, puertas de armario blancas, ducha abierta, sanitario de una pieza, baldosas y/o azulejos multicolor, baldosas y/o azulejos de vidrio, paredes multicolor y suelo de baldosas de cerámica

Our clients wanted to replace an existing suburban home with a modern house at the same Lexington address where they had lived for years. The structure the clients envisioned would complement their lives and integrate the interior of the home with the natural environment of their generous property. The sleek, angular home is still a respectful neighbor, especially in the evening, when warm light emanates from the expansive transparencies used to open the house to its surroundings. The home re-envisions the suburban neighborhood in which it stands, balancing relationship to the neighborhood with an updated aesthetic.
The floor plan is arranged in a “T” shape which includes a two-story wing consisting of individual studies and bedrooms and a single-story common area. The two-story section is arranged with great fluidity between interior and exterior spaces and features generous exterior balconies. A staircase beautifully encased in glass stands as the linchpin between the two areas. The spacious, single-story common area extends from the stairwell and includes a living room and kitchen. A recessed wooden ceiling defines the living room area within the open plan space.
Separating common from private spaces has served our clients well. As luck would have it, construction on the house was just finishing up as we entered the Covid lockdown of 2020. Since the studies in the two-story wing were physically and acoustically separate, zoom calls for work could carry on uninterrupted while life happened in the kitchen and living room spaces. The expansive panes of glass, outdoor balconies, and a broad deck along the living room provided our clients with a structured sense of continuity in their lives without compromising their commitment to aesthetically smart and beautiful design.

Reconfiguration of a dilapidated bathroom and separate toilet in a Victorian house in Walthamstow village.
The original toilet was situated straight off of the landing space and lacked any privacy as it opened onto the landing. The original bathroom was separate from the WC with the entrance at the end of the landing. To get to the rear bedroom meant passing through the bathroom which was not ideal. The layout was reconfigured to create a family bathroom which incorporated a walk-in shower where the original toilet had been and freestanding bath under a large sash window. The new bathroom is slightly slimmer than the original this is to create a short corridor leading to the rear bedroom.
The ceiling was removed and the joists exposed to create the feeling of a larger space. A rooflight sits above the walk-in shower and the room is flooded with natural daylight. Hanging plants are hung from the exposed beams bringing nature and a feeling of calm tranquility into the space.

Imagen de cuarto de baño único y de pie ecléctico pequeño con armarios abiertos, puertas de armario de madera oscura, ducha abierta, baldosas y/o azulejos de cerámica, paredes multicolor, suelo de azulejos de cemento, aseo y ducha, lavabo de seno grande, encimera de cemento, suelo multicolor, ducha abierta, encimeras blancas y papel pintado
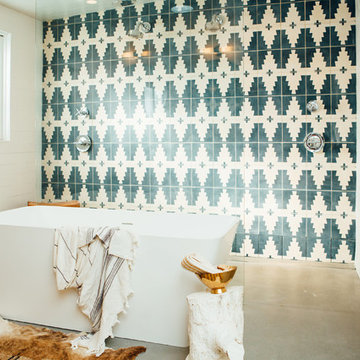
Imagen de cuarto de baño principal vintage extra grande con bañera exenta, ducha abierta, baldosas y/o azulejos multicolor, paredes multicolor, suelo de cemento, encimera de madera, suelo gris y ducha abierta
1.788 fotos de baños con ducha abierta y paredes multicolor
1

