662 fotos de baños con ducha abierta y encimera de vidrio
Filtrar por
Presupuesto
Ordenar por:Popular hoy
1 - 20 de 662 fotos
Artículo 1 de 3
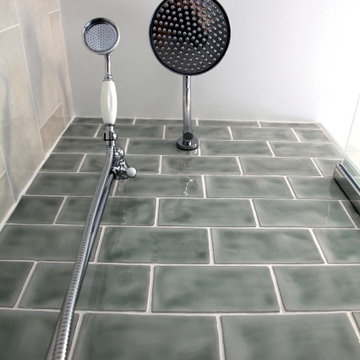
Traditional styling in this long bathroom with a walk in shower area
Foto de cuarto de baño principal clásico grande con armarios estilo shaker, puertas de armario de madera en tonos medios, bañera exenta, ducha abierta, sanitario de dos piezas, baldosas y/o azulejos verdes, baldosas y/o azulejos de cerámica, paredes grises, suelo de baldosas de porcelana, lavabo sobreencimera, encimera de vidrio, ducha abierta y encimeras verdes
Foto de cuarto de baño principal clásico grande con armarios estilo shaker, puertas de armario de madera en tonos medios, bañera exenta, ducha abierta, sanitario de dos piezas, baldosas y/o azulejos verdes, baldosas y/o azulejos de cerámica, paredes grises, suelo de baldosas de porcelana, lavabo sobreencimera, encimera de vidrio, ducha abierta y encimeras verdes
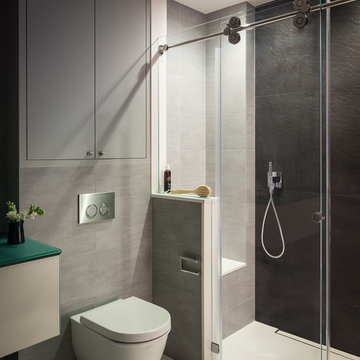
Scott Hargis
Diseño de cuarto de baño principal actual de tamaño medio con armarios con paneles lisos, puertas de armario blancas, ducha abierta, sanitario de pared, baldosas y/o azulejos grises, baldosas y/o azulejos de cerámica, paredes grises, suelo de baldosas de cerámica, lavabo integrado y encimera de vidrio
Diseño de cuarto de baño principal actual de tamaño medio con armarios con paneles lisos, puertas de armario blancas, ducha abierta, sanitario de pared, baldosas y/o azulejos grises, baldosas y/o azulejos de cerámica, paredes grises, suelo de baldosas de cerámica, lavabo integrado y encimera de vidrio

This small guest bathroom was remodeled with the intent to create a modern atmosphere. Floating vanity and a floating toilet complement the modern bathroom feel. With a touch of color on the vanity backsplash adds to the design of the shower tiling. www.remodelworks.com
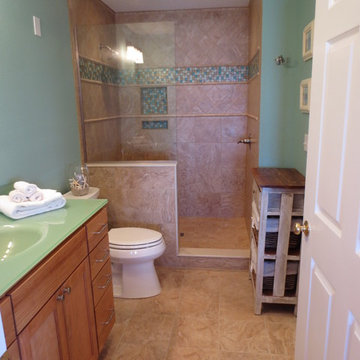
Asia Evans Artistry
Cabinets & Flooring provided by Heather Dean Thomas at Kellogg Design Center, Nags Head, NC
Diseño de cuarto de baño principal marinero pequeño con lavabo integrado, armarios estilo shaker, puertas de armario de madera oscura, encimera de vidrio, ducha abierta, sanitario de dos piezas, baldosas y/o azulejos azules, paredes azules y suelo de baldosas de porcelana
Diseño de cuarto de baño principal marinero pequeño con lavabo integrado, armarios estilo shaker, puertas de armario de madera oscura, encimera de vidrio, ducha abierta, sanitario de dos piezas, baldosas y/o azulejos azules, paredes azules y suelo de baldosas de porcelana

This remodeled bathroom now serves as powder room for the kitchen/family room and a guest bath adjacent to the media room with its pull-down Murphy bed. Since the bathroom opens directly off the family room, we created a small entry with planter and low views to the garden beyond. The shower now features a deck of ironwood, smooth-trowel plaster walls and an enclosure made of 3-form recycle resin panels with embedded reeds. The space is flooded with natural light from the new skylight above.
Design Team: Tracy Stone, Donatella Cusma', Sherry Cefali
Engineer: Dave Cefali
Photo: Lawrence Anderson
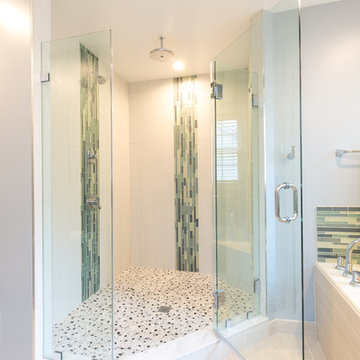
Tim Souza
Ejemplo de cuarto de baño principal actual grande con armarios tipo mueble, puertas de armario negras, bañera encastrada, ducha abierta, sanitario de dos piezas, baldosas y/o azulejos azules, baldosas y/o azulejos de vidrio, paredes grises, suelo de baldosas de cerámica, lavabo sobreencimera, encimera de vidrio, suelo gris y ducha abierta
Ejemplo de cuarto de baño principal actual grande con armarios tipo mueble, puertas de armario negras, bañera encastrada, ducha abierta, sanitario de dos piezas, baldosas y/o azulejos azules, baldosas y/o azulejos de vidrio, paredes grises, suelo de baldosas de cerámica, lavabo sobreencimera, encimera de vidrio, suelo gris y ducha abierta
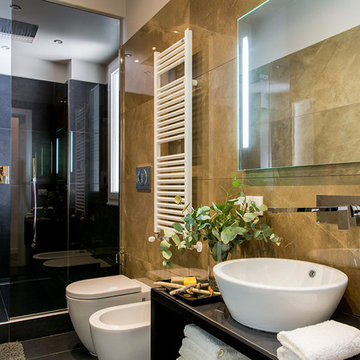
Serena Eller
Diseño de cuarto de baño actual pequeño con armarios abiertos, ducha abierta, sanitario de dos piezas, baldosas y/o azulejos de mármol, paredes amarillas, aseo y ducha, lavabo sobreencimera, encimera de vidrio, suelo negro y ducha con puerta corredera
Diseño de cuarto de baño actual pequeño con armarios abiertos, ducha abierta, sanitario de dos piezas, baldosas y/o azulejos de mármol, paredes amarillas, aseo y ducha, lavabo sobreencimera, encimera de vidrio, suelo negro y ducha con puerta corredera
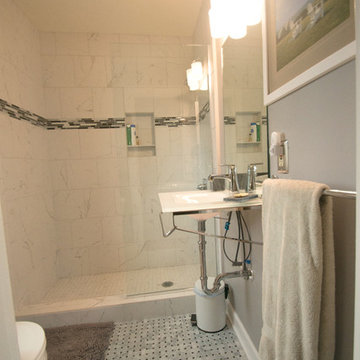
One of the focal points of this gorgeous bathroom is the sink. It is a wall-mounted glass console top from Signature Hardware and includes a towel bar. On the sink is mounted a single handle Delta Ashlyn faucet with a chrome finish. Above the sink is a plain-edged mirror and a 3-light vanity light.
The shower has a 12" x12" faux marble tile from floor to ceiling and in an offset pattern with a 4" glass mosaic feature strip and a recessed niche with shelf for storage. Shower floor matches the shower wall tile and is 2" x 2". Delta 1700 series faucet in chrome. The shower has a heavy frameless half wall panel.
Bathroom floor is a true Carrara marble basket weave floor tile with wood primed baseboard.
Toilet is Mansfield comfort-height elongated in white with 2 custom made glass shelves above.
http://www.melissamannphotography.com
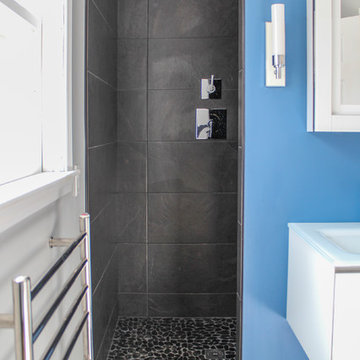
Ejemplo de cuarto de baño minimalista de tamaño medio con armarios con paneles lisos, puertas de armario blancas, ducha abierta, baldosas y/o azulejos negros, baldosas y/o azulejos de cerámica, paredes grises, suelo de azulejos de cemento, aseo y ducha, lavabo integrado, encimera de vidrio, suelo negro y ducha abierta

Chiseled slate floors, free standing soaking tub with custom industrial faucets, and a repurposed metal cabinet as a vanity with white bowl sink. Custom stained wainscoting and custom milled Douglas Fir wood trim
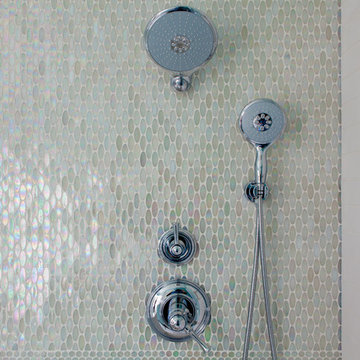
In the shower, oval accent tile runs vertically rather than horizontally, breaking up the expanse of white. Chrome rain shower head, massage hand held shower, and chrome fixtures are echoed in the metal edge that surrounds the storage niche, a more modern touch than traditional white bullnose tile.
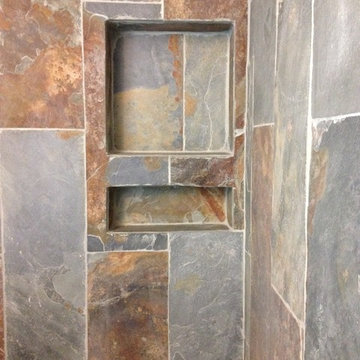
Diseño de cuarto de baño principal clásico de tamaño medio con armarios con paneles lisos, puertas de armario de madera en tonos medios, ducha abierta, sanitario de una pieza, baldosas y/o azulejos marrones, baldosas y/o azulejos de piedra, paredes beige, suelo de pizarra, lavabo sobreencimera y encimera de vidrio
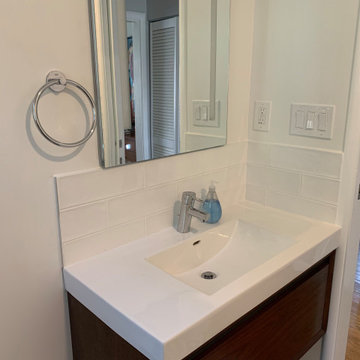
Ejemplo de cuarto de baño principal, único y flotante moderno pequeño con puertas de armario de madera en tonos medios, ducha abierta, sanitario de pared, paredes blancas, suelo de baldosas de cerámica, lavabo integrado, encimera de vidrio, suelo azul, ducha abierta y encimeras blancas
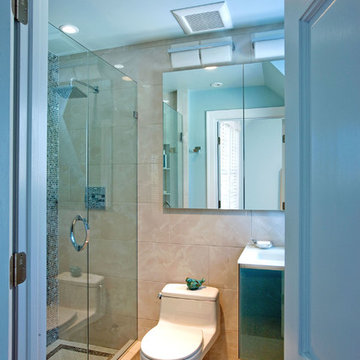
Everything about this bathroom was small, including the amount of storage. The homeowner’s wanted a new design for their Master Bathroom that would create the illusion of a larger space. With a sloped ceiling and a small footprint that could not be enlarged, Mary Maney had quite a challenge to meet all the storage needs that the homeowner’s requested. A fresh, contemporary color palette and contemporary designs for the plumbing fixtures were a must.
To give the illusion of a larger space, a large format porcelain tile that looks like a natural white marble was selected for the floor and runs up one entire wall of the bathroom. A frameless shower door was added to give a clear view of the new tiled shower and shows off the iridescent glass tile on the back wall. The glass tile adds a glitzy shimmer to the room. A soft, blue paint color was selected for the walls and ceiling to coordinate with the tile.
To open up the floor space as much as possible, a compact toilet was installed and a contemporary wall mounted vanity in a beautiful blue tone that accents the shower tile nicely. The floating vanity has one large drawer that pulls out and has hidden compartments and an electrical supply for a hair dryer and other hair care tools. Two side by-side recessed medicine cabinets visually open up the room and gain additional storage for make-up and hair care products.
This Master Bathroom may be small in square footage, but it is now big on storage. With the soft blue and white color palette, the space is refreshing and the sleek contemporary plumbing fixtures add the element of contemporary design the homeowner’s were looking to achieve.
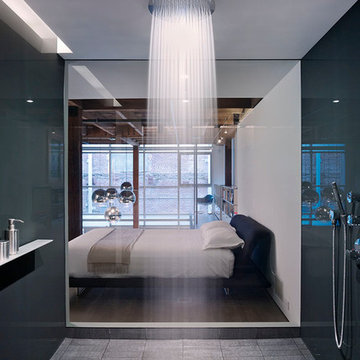
Bruce Damonte
Diseño de cuarto de baño principal contemporáneo de tamaño medio con lavabo bajoencimera, armarios con paneles lisos, puertas de armario grises, encimera de vidrio, ducha abierta, sanitario de pared, baldosas y/o azulejos negros, baldosas y/o azulejos de porcelana, paredes blancas y suelo de baldosas de porcelana
Diseño de cuarto de baño principal contemporáneo de tamaño medio con lavabo bajoencimera, armarios con paneles lisos, puertas de armario grises, encimera de vidrio, ducha abierta, sanitario de pared, baldosas y/o azulejos negros, baldosas y/o azulejos de porcelana, paredes blancas y suelo de baldosas de porcelana
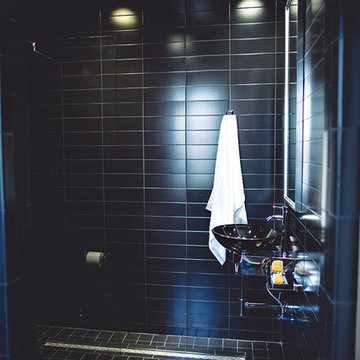
A shaving sink in a walk in shower.
Foto de cuarto de baño infantil moderno pequeño con lavabo sobreencimera, encimera de vidrio, ducha abierta, sanitario de una pieza, baldosas y/o azulejos negros, suelo de baldosas de porcelana y baldosas y/o azulejos de cerámica
Foto de cuarto de baño infantil moderno pequeño con lavabo sobreencimera, encimera de vidrio, ducha abierta, sanitario de una pieza, baldosas y/o azulejos negros, suelo de baldosas de porcelana y baldosas y/o azulejos de cerámica
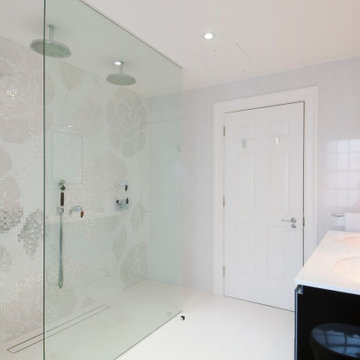
The design brief for this Master bathroom was to create a glamorous light and airy space with double shower, bath and double basins for a couple to use alongside one another. We delivered the design in a contemporary classical style with clean Art Deco influences, and created a double entry shower with glass partition and ceiling roses, a double ended bath set beneath marble, a wall hung WC with concealed cistern, and double basins set beneath an opaque white glass counter combined. Ample storage was provided through both the wall mounted vanity drawer unit and recessed mirrored cabinets. An expansive wall of white gold and white floral mural mosaic is both elaborate and calming, which forms a stunning backdrop to the indulgent shower. The prominent gloss black of the vanity drawers are echoed throughout through accents in both the ebony tap levers and the bezel of the mirrored cabinets to deliver a subtly glamorous yet striking scheme.
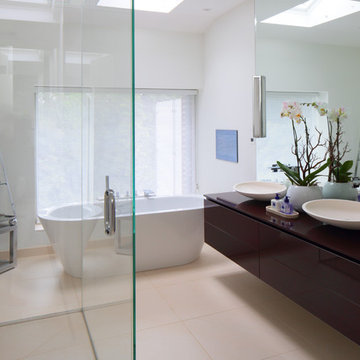
Susan Fisher Photography
Ejemplo de cuarto de baño principal actual grande con armarios con paneles lisos, bañera exenta, ducha abierta, sanitario de pared, baldosas y/o azulejos beige, baldosas y/o azulejos de porcelana, paredes blancas, suelo de baldosas de porcelana, lavabo tipo consola y encimera de vidrio
Ejemplo de cuarto de baño principal actual grande con armarios con paneles lisos, bañera exenta, ducha abierta, sanitario de pared, baldosas y/o azulejos beige, baldosas y/o azulejos de porcelana, paredes blancas, suelo de baldosas de porcelana, lavabo tipo consola y encimera de vidrio
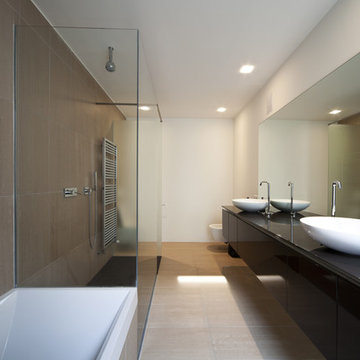
Imagen de cuarto de baño principal moderno grande con puertas de armario negras, bañera esquinera, ducha abierta, baldosas y/o azulejos de piedra, paredes blancas, suelo de pizarra, lavabo con pedestal, armarios con paneles lisos, sanitario de pared y encimera de vidrio
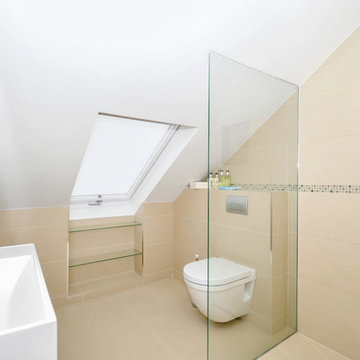
Photoplan
Diseño de cuarto de baño minimalista de tamaño medio con lavabo suspendido, armarios con paneles lisos, puertas de armario de madera oscura, encimera de vidrio, ducha abierta, sanitario de pared, baldosas y/o azulejos multicolor, baldosas y/o azulejos de porcelana, paredes blancas, suelo de baldosas de porcelana y aseo y ducha
Diseño de cuarto de baño minimalista de tamaño medio con lavabo suspendido, armarios con paneles lisos, puertas de armario de madera oscura, encimera de vidrio, ducha abierta, sanitario de pared, baldosas y/o azulejos multicolor, baldosas y/o azulejos de porcelana, paredes blancas, suelo de baldosas de porcelana y aseo y ducha
662 fotos de baños con ducha abierta y encimera de vidrio
1

