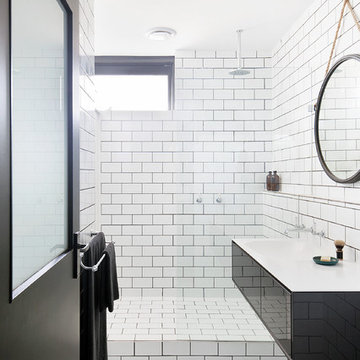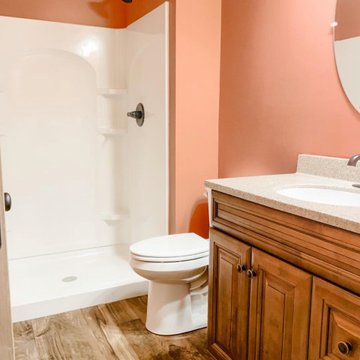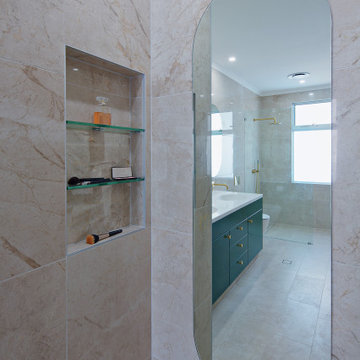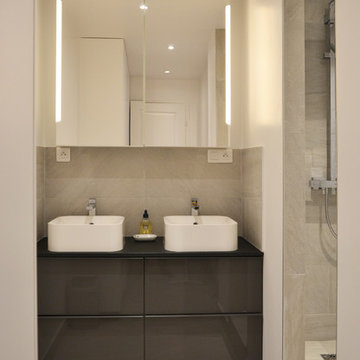1.289 fotos de baños con ducha abierta y encimera de laminado
Filtrar por
Presupuesto
Ordenar por:Popular hoy
1 - 20 de 1289 fotos
Artículo 1 de 3

La salle de bain s'habille d'une élégance intemporelle avec une crédence d'un bleu marine profond. Cette teinte somptueuse crée une toile de fond sophistiquée, conférant à la salle de bain une atmosphère à la fois chic et apaisante. L'accord raffiné est sublimé par des touches de robinetterie en laiton, ajoutant une lueur chaleureuse à l'ensemble. L'alliance du bleu marine et du laiton crée une esthétique harmonieuse, faisant de la salle de bain un espace où le luxe et le confort se rencontrent avec élégance.

Cet appartement de 65m2 situé dans un immeuble de style Art Déco au cœur du quartier familial de la rue du Commerce à Paris n’avait pas connu de travaux depuis plus de vingt ans. Initialement doté d’une seule chambre, le pré requis des clients qui l’ont acquis était d’avoir une seconde chambre, et d’ouvrir les espaces afin de mettre en valeur la lumière naturelle traversante. Une grande modernisation s’annonce alors : ouverture du volume de la cuisine sur l’espace de circulation, création d’une chambre parentale tout en conservant un espace salon séjour généreux, rénovation complète de la salle d’eau et de la chambre enfant, le tout en créant le maximum de rangements intégrés possible. Un joli défi relevé par Ameo Concept pour cette transformation totale, où optimisation spatiale et ambiance scandinave se combinent tout en douceur.

A minimalist industrial dream with all of the luxury touches we love: heated towel rails, custom joinery and handblown lights
Imagen de cuarto de baño principal, flotante, único, blanco y gris y negro contemporáneo de tamaño medio con armarios estilo shaker, puertas de armario negras, ducha abierta, sanitario de una pieza, baldosas y/o azulejos grises, baldosas y/o azulejos de cemento, paredes grises, suelo de azulejos de cemento, lavabo sobreencimera, encimera de laminado, suelo gris, ducha abierta y encimeras marrones
Imagen de cuarto de baño principal, flotante, único, blanco y gris y negro contemporáneo de tamaño medio con armarios estilo shaker, puertas de armario negras, ducha abierta, sanitario de una pieza, baldosas y/o azulejos grises, baldosas y/o azulejos de cemento, paredes grises, suelo de azulejos de cemento, lavabo sobreencimera, encimera de laminado, suelo gris, ducha abierta y encimeras marrones

Christine Hill Photography
Clever custom storage and vanity means everything is close at hand in this modern bathroom.
Modelo de cuarto de baño único contemporáneo de tamaño medio con baldosas y/o azulejos negros, lavabo sobreencimera, suelo negro, encimeras beige, armarios con paneles lisos, ducha abierta, sanitario de una pieza, baldosas y/o azulejos de cerámica, paredes negras, suelo de baldosas de cerámica, encimera de laminado, ducha abierta y boiserie
Modelo de cuarto de baño único contemporáneo de tamaño medio con baldosas y/o azulejos negros, lavabo sobreencimera, suelo negro, encimeras beige, armarios con paneles lisos, ducha abierta, sanitario de una pieza, baldosas y/o azulejos de cerámica, paredes negras, suelo de baldosas de cerámica, encimera de laminado, ducha abierta y boiserie

New full bathroom remodel with free-standing soaking tub and walk-in shower. Bathroom was expanded from 33' sq. ft. 78' sq. ft. New finish plumbing and electrical fixtures and installation services provided by www.greengiantconstruction.com

This view of the bathroom shows the minimal look of the room, which is created by the help of the tile choice. The lighter grey floor tiles look great against the darker tiles of the bath wall. Having a wall hung drawer unit creates the sense of space along with the sit on bowl. The D shaped bathe also creates space with its curved edges and wall mounted taps. The niche in the wall is a great feature, adding space for ornaments and draws you to the large wall tiles. Having the ladder radiator by the bath is perfect for having towels nice and warm, ready for when you step out after having a long soak!

Photo: Shannon McGarth
Ejemplo de cuarto de baño principal contemporáneo pequeño con puertas de armario negras, ducha abierta, baldosas y/o azulejos de cemento, paredes blancas, suelo de baldosas de cerámica, baldosas y/o azulejos blancos, lavabo suspendido, encimera de laminado, armarios con paneles lisos y ducha abierta
Ejemplo de cuarto de baño principal contemporáneo pequeño con puertas de armario negras, ducha abierta, baldosas y/o azulejos de cemento, paredes blancas, suelo de baldosas de cerámica, baldosas y/o azulejos blancos, lavabo suspendido, encimera de laminado, armarios con paneles lisos y ducha abierta

The master bath features a built in shower with ceramic floor to match. The vanity features a square edged laminate profile. Featuring the Moen Dartmoor faucet in chrome finish. The stained built in featuring towel storage really works well in this bathroom. This is another nice touch from Matt Lancia Signature Homes

Imagen de cuarto de baño único y flotante contemporáneo de tamaño medio con puertas de armario de madera en tonos medios, bañera exenta, ducha abierta, sanitario de una pieza, baldosas y/o azulejos rosa, azulejos en listel, paredes rosas, suelo de baldosas de cerámica, aseo y ducha, lavabo sobreencimera, encimera de laminado, suelo gris, ducha abierta, encimeras negras y armarios con paneles lisos

La salle de bain est en deux parties. Une partie douche derrière le placard central, une partie baignoire face au meuble vasque suspendu. Celui ci est très fonctionnel avec ses vasques semi encastrées et son plan vasque sur lequel on peut poser des éléments. Le coin salle de bain est délimité par une verrière qui apporte du cachet. Cet aménagement permet de bénéficier d'une grande baignoire ainsi que d'une grande douche.

Master Ensuite
photo by Jody Darcy
Diseño de cuarto de baño principal actual de tamaño medio con puertas de armario negras, bañera exenta, ducha abierta, baldosas y/o azulejos grises, baldosas y/o azulejos de cerámica, paredes blancas, suelo de baldosas de cerámica, lavabo sobreencimera, encimera de laminado, suelo gris, ducha abierta, encimeras negras y armarios con paneles lisos
Diseño de cuarto de baño principal actual de tamaño medio con puertas de armario negras, bañera exenta, ducha abierta, baldosas y/o azulejos grises, baldosas y/o azulejos de cerámica, paredes blancas, suelo de baldosas de cerámica, lavabo sobreencimera, encimera de laminado, suelo gris, ducha abierta, encimeras negras y armarios con paneles lisos

Ejemplo de cuarto de baño principal, doble y a medida minimalista grande con armarios estilo shaker, puertas de armario verdes, ducha abierta, sanitario de una pieza, baldosas y/o azulejos beige, baldosas y/o azulejos con efecto espejo, paredes beige, suelo laminado, lavabo sobreencimera, encimera de laminado, suelo beige, ducha abierta, encimeras blancas, casetón y ladrillo

Diseño de cuarto de baño único y de pie rural con ducha abierta, suelo laminado, aseo y ducha, lavabo bajoencimera, encimera de laminado, suelo marrón, encimeras beige y cuarto de baño

The client was looking for a highly practical and clean-looking modernisation of this en-suite shower room. We opted to clad the entire room in wet wall shower panelling to give it the practicality the client was after. The subtle matt sage green was ideal for making the room look clean and modern, while the marble feature wall gave it a real sense of luxury. High quality cabinetry and shower fittings provided the perfect finish for this wonderful en-suite.

Ejemplo de cuarto de baño principal, único y a medida actual de tamaño medio con armarios tipo mueble, puertas de armario marrones, ducha abierta, sanitario de una pieza, baldosas y/o azulejos blancos, baldosas y/o azulejos de cemento, paredes blancas, suelo laminado, lavabo encastrado, encimera de laminado, suelo beige, ducha con cortina y encimeras beige

Modelo de cuarto de baño principal, doble y a medida moderno grande con armarios estilo shaker, puertas de armario verdes, ducha abierta, sanitario de una pieza, baldosas y/o azulejos beige, baldosas y/o azulejos con efecto espejo, paredes beige, suelo laminado, lavabo sobreencimera, encimera de laminado, suelo beige, ducha abierta, encimeras blancas, casetón y ladrillo

Bagno piano terra.
Dettaglio mobile su misura.
Lavabo da appoggio, realizzato su misura su disegno del progettista in ACCIAIO INOX.
Finitura ante LACCATO, interni LAMINATO.
Rivestimento in piastrelle EQUIPE.

Le puits de lumière a été habillé avec un adhésif sur un Plexiglas pour apporter un aspect déco a la lumière. À gauche, on a installé une grande douche 160 x 80 avec encastré dans le mur une niche pour poser les produits de douche. On installe également une grande paroi de douche totalement transparente pour garder visible tout le volume. À droite un ensemble de meuble blanc avec plan vasque en stratifié bois. Et au fond une superbe tapisserie poster pour donner de la profondeur et du contraste à cette salle de bain. On a l'impression qu'il s'agit d'un passage vers une luxuriante forêt.

Multiple grey tones combine for this bathroom project in Hove, with traditional shaker-fitted furniture.
The Brief
Like many other bathroom renovations we tackle, this client sought to replace a traditional shower over bath with a walk-in shower space.
In terms of style, the space required a modernisation with a neutral design that wouldn’t age quickly.
The space needed to remain relatively spacious, yet with enough storage for all bathroom essentials. Other amenities like underfloor heating and a full-height towel rail were also favoured within the design.
Design Elements
Placing the shower in the corner of the room really dictated the remainder of the layout, with the fitted furniture then placed wall-to-wall beneath the window in the room.
The chosen furniture is a fitted option from British supplier R2. It is from their shaker style Stow range and has been selected in a complimenting Midnight Grey colourway.
The furniture is composed of a concealed cistern unit, semi-recessed basin space and then a two-drawer cupboard for storage. Atop, a White Marble work surface nicely finishes off this area of the room.
An R2 Altitude mirrored cabinet is used near the door area to add a little extra storage and important mirrored space.
Special Inclusions
The showering area required an inventive solution, resulting in small a platform being incorporated into the design. Within this area, a towel rail features, alongside a Crosswater shower screen and brassware from Arco.
The shower area shows the great tile combination that has been chosen for this space. A Natural Grey finish teams well with the Fusion Black accent tile used for the shower platform area.
Project Feedback
“My wife and I cannot speak highly enough of our recent kitchen and bathroom installations.
Alexanders were terrific all the way from initial estimate stage through to handover.
All of their fitters and staff were polite, professional, and very skilled tradespeople. We were very pleased that we asked them to carry out our work.“
The End Result
The result is a simple bath-to-shower room conversion that creates the spacious feel and modern design this client required.
Whether you’re considering a bath-to-shower redesign of your space or a simple bathroom renovation, discover how our expert designers can transform your space. Arrange a free design appointment in showroom or online today.

Diseño de cuarto de baño actual de tamaño medio con ducha abierta, baldosas y/o azulejos beige, baldosas y/o azulejos de cerámica, paredes blancas, suelo de baldosas de cerámica, aseo y ducha, lavabo suspendido, encimera de laminado y suelo beige
1.289 fotos de baños con ducha abierta y encimera de laminado
1

