168 fotos de baños con bidé y suelo de travertino
Filtrar por
Presupuesto
Ordenar por:Popular hoy
1 - 20 de 168 fotos
Artículo 1 de 3
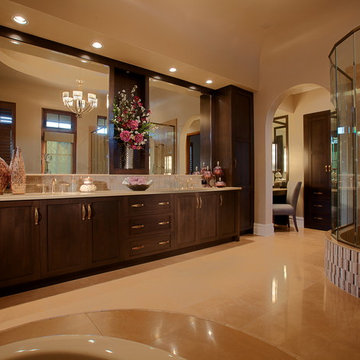
Master Bath
Diseño de cuarto de baño principal contemporáneo extra grande con lavabo encastrado, puertas de armario de madera oscura, encimera de granito, bañera encastrada, bidé, baldosas y/o azulejos multicolor, suelo de travertino, armarios estilo shaker, ducha esquinera, baldosas y/o azulejos de cerámica y paredes beige
Diseño de cuarto de baño principal contemporáneo extra grande con lavabo encastrado, puertas de armario de madera oscura, encimera de granito, bañera encastrada, bidé, baldosas y/o azulejos multicolor, suelo de travertino, armarios estilo shaker, ducha esquinera, baldosas y/o azulejos de cerámica y paredes beige

This beautiful French Provincial home is set on 10 acres, nestled perfectly in the oak trees. The original home was built in 1974 and had two large additions added; a great room in 1990 and a main floor master suite in 2001. This was my dream project: a full gut renovation of the entire 4,300 square foot home! I contracted the project myself, and we finished the interior remodel in just six months. The exterior received complete attention as well. The 1970s mottled brown brick went white to completely transform the look from dated to classic French. Inside, walls were removed and doorways widened to create an open floor plan that functions so well for everyday living as well as entertaining. The white walls and white trim make everything new, fresh and bright. It is so rewarding to see something old transformed into something new, more beautiful and more functional.

We were excited when the homeowners of this project approached us to help them with their whole house remodel as this is a historic preservation project. The historical society has approved this remodel. As part of that distinction we had to honor the original look of the home; keeping the façade updated but intact. For example the doors and windows are new but they were made as replicas to the originals. The homeowners were relocating from the Inland Empire to be closer to their daughter and grandchildren. One of their requests was additional living space. In order to achieve this we added a second story to the home while ensuring that it was in character with the original structure. The interior of the home is all new. It features all new plumbing, electrical and HVAC. Although the home is a Spanish Revival the homeowners style on the interior of the home is very traditional. The project features a home gym as it is important to the homeowners to stay healthy and fit. The kitchen / great room was designed so that the homewoners could spend time with their daughter and her children. The home features two master bedroom suites. One is upstairs and the other one is down stairs. The homeowners prefer to use the downstairs version as they are not forced to use the stairs. They have left the upstairs master suite as a guest suite.
Enjoy some of the before and after images of this project:
http://www.houzz.com/discussions/3549200/old-garage-office-turned-gym-in-los-angeles
http://www.houzz.com/discussions/3558821/la-face-lift-for-the-patio
http://www.houzz.com/discussions/3569717/la-kitchen-remodel
http://www.houzz.com/discussions/3579013/los-angeles-entry-hall
http://www.houzz.com/discussions/3592549/exterior-shots-of-a-whole-house-remodel-in-la
http://www.houzz.com/discussions/3607481/living-dining-rooms-become-a-library-and-formal-dining-room-in-la
http://www.houzz.com/discussions/3628842/bathroom-makeover-in-los-angeles-ca
http://www.houzz.com/discussions/3640770/sweet-dreams-la-bedroom-remodels
Exterior: Approved by the historical society as a Spanish Revival, the second story of this home was an addition. All of the windows and doors were replicated to match the original styling of the house. The roof is a combination of Gable and Hip and is made of red clay tile. The arched door and windows are typical of Spanish Revival. The home also features a Juliette Balcony and window.
Library / Living Room: The library offers Pocket Doors and custom bookcases.
Powder Room: This powder room has a black toilet and Herringbone travertine.
Kitchen: This kitchen was designed for someone who likes to cook! It features a Pot Filler, a peninsula and an island, a prep sink in the island, and cookbook storage on the end of the peninsula. The homeowners opted for a mix of stainless and paneled appliances. Although they have a formal dining room they wanted a casual breakfast area to enjoy informal meals with their grandchildren. The kitchen also utilizes a mix of recessed lighting and pendant lights. A wine refrigerator and outlets conveniently located on the island and around the backsplash are the modern updates that were important to the homeowners.
Master bath: The master bath enjoys both a soaking tub and a large shower with body sprayers and hand held. For privacy, the bidet was placed in a water closet next to the shower. There is plenty of counter space in this bathroom which even includes a makeup table.
Staircase: The staircase features a decorative niche
Upstairs master suite: The upstairs master suite features the Juliette balcony
Outside: Wanting to take advantage of southern California living the homeowners requested an outdoor kitchen complete with retractable awning. The fountain and lounging furniture keep it light.
Home gym: This gym comes completed with rubberized floor covering and dedicated bathroom. It also features its own HVAC system and wall mounted TV.

Master Bathroom with His & Her Areas
Diseño de cuarto de baño principal, doble y a medida mediterráneo extra grande con armarios con paneles con relieve, puertas de armario de madera oscura, bañera exenta, ducha doble, bidé, paredes grises, suelo de travertino, lavabo bajoencimera, encimera de mármol, suelo beige, ducha abierta, encimeras marrones y cuarto de baño
Diseño de cuarto de baño principal, doble y a medida mediterráneo extra grande con armarios con paneles con relieve, puertas de armario de madera oscura, bañera exenta, ducha doble, bidé, paredes grises, suelo de travertino, lavabo bajoencimera, encimera de mármol, suelo beige, ducha abierta, encimeras marrones y cuarto de baño
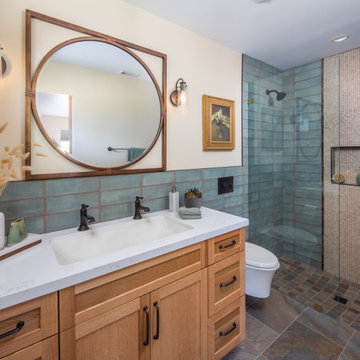
Imagen de cuarto de baño doble y a medida actual de tamaño medio con armarios estilo shaker, puertas de armario de madera clara, ducha a ras de suelo, bidé, baldosas y/o azulejos azules, baldosas y/o azulejos de porcelana, paredes beige, suelo de travertino, lavabo bajoencimera, encimera de cuarzo compacto, suelo multicolor, ducha abierta, encimeras blancas y banco de ducha

This luxurious, spa inspired guest bathroom is expansive. Including custom built Brazilian cherry cabinetry topped with gorgeous grey granite, double sinks, vanity, a fabulous steam shower, separate water closet with Kohler toilet and bidet, and large linen closet.
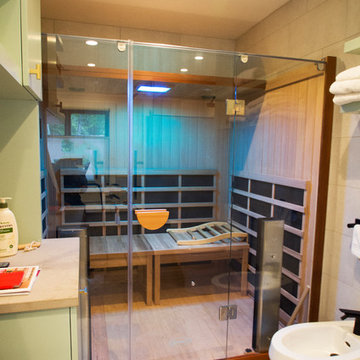
Inferred Sauna
Diseño de cuarto de baño principal contemporáneo grande con armarios con paneles lisos, puertas de armario verdes, bañera encastrada sin remate, ducha esquinera, bidé, baldosas y/o azulejos beige, baldosas y/o azulejos de porcelana, paredes blancas, suelo de travertino, lavabo bajoencimera, encimera de cuarzo compacto, suelo beige, ducha con puerta con bisagras y encimeras beige
Diseño de cuarto de baño principal contemporáneo grande con armarios con paneles lisos, puertas de armario verdes, bañera encastrada sin remate, ducha esquinera, bidé, baldosas y/o azulejos beige, baldosas y/o azulejos de porcelana, paredes blancas, suelo de travertino, lavabo bajoencimera, encimera de cuarzo compacto, suelo beige, ducha con puerta con bisagras y encimeras beige
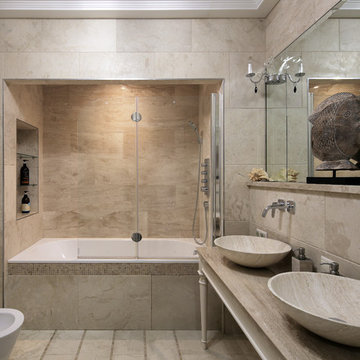
Архитектор Александр Петунин,
интерьер Анна Полева, Жанна Орлова,
строительство ПАЛЕКС дома из клееного бруса
Modelo de cuarto de baño principal tradicional renovado grande con bañera empotrada, combinación de ducha y bañera, bidé, baldosas y/o azulejos beige, baldosas y/o azulejos de travertino, suelo de travertino, encimera de mármol, suelo beige, encimeras beige y lavabo sobreencimera
Modelo de cuarto de baño principal tradicional renovado grande con bañera empotrada, combinación de ducha y bañera, bidé, baldosas y/o azulejos beige, baldosas y/o azulejos de travertino, suelo de travertino, encimera de mármol, suelo beige, encimeras beige y lavabo sobreencimera
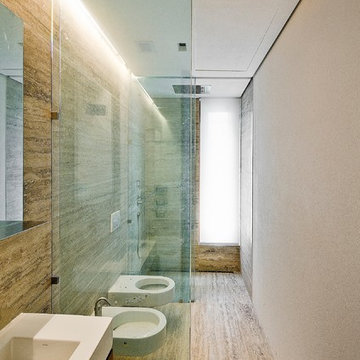
Modelo de cuarto de baño principal actual de tamaño medio con lavabo suspendido, armarios tipo mueble, puertas de armario de madera oscura, encimera de acrílico, ducha abierta, bidé, baldosas y/o azulejos beige, losas de piedra, paredes blancas y suelo de travertino
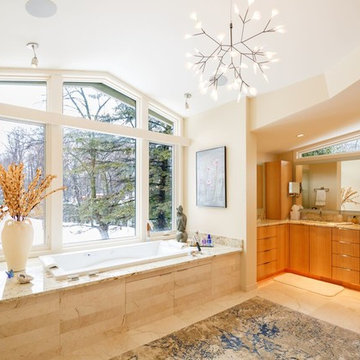
Photos: Wildenauer Photography
Diseño de cuarto de baño principal contemporáneo extra grande con armarios con paneles lisos, puertas de armario de madera clara, bañera encastrada, ducha a ras de suelo, bidé, baldosas y/o azulejos beige, losas de piedra, paredes blancas, suelo de travertino, lavabo bajoencimera y encimera de granito
Diseño de cuarto de baño principal contemporáneo extra grande con armarios con paneles lisos, puertas de armario de madera clara, bañera encastrada, ducha a ras de suelo, bidé, baldosas y/o azulejos beige, losas de piedra, paredes blancas, suelo de travertino, lavabo bajoencimera y encimera de granito

Diseño de cuarto de baño principal y con puerta corredera clásico renovado con armarios con paneles empotrados, puertas de armario blancas, bañera encastrada sin remate, ducha a ras de suelo, bidé, baldosas y/o azulejos beige, baldosas y/o azulejos de porcelana, paredes blancas, suelo de travertino, lavabo bajoencimera, encimera de cuarzo compacto, suelo beige, ducha abierta y encimeras blancas
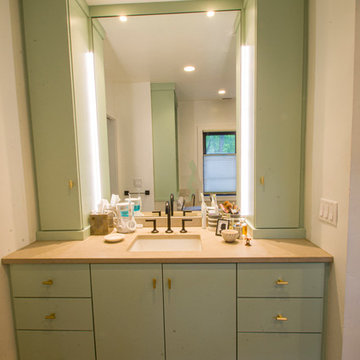
Diseño de cuarto de baño principal contemporáneo grande con armarios con paneles lisos, puertas de armario verdes, bañera encastrada sin remate, ducha esquinera, bidé, baldosas y/o azulejos beige, baldosas y/o azulejos de porcelana, paredes blancas, suelo de travertino, lavabo bajoencimera, encimera de cuarzo compacto, suelo beige, ducha con puerta con bisagras y encimeras beige
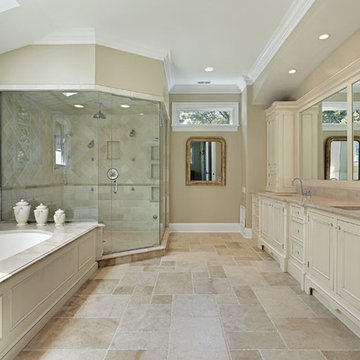
Modelo de cuarto de baño principal grande con armarios estilo shaker, puertas de armario blancas, bañera encastrada sin remate, ducha esquinera, bidé, baldosas y/o azulejos beige, baldosas y/o azulejos de piedra, paredes marrones, suelo de travertino, lavabo bajoencimera y encimera de mármol
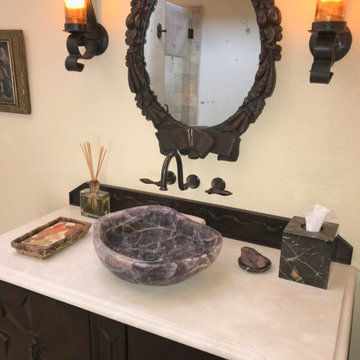
Powder room that also serves as a bathroom for the 3rd bedroom. Stucco walls and a high coffered ceiling with lots of natural light. The vanity is James Martin with a Crema Marfil marble top. The vessel bowl is a shaped amathist bowl by Stone Forest. The sconce lighting is my design, and custom made for the client.
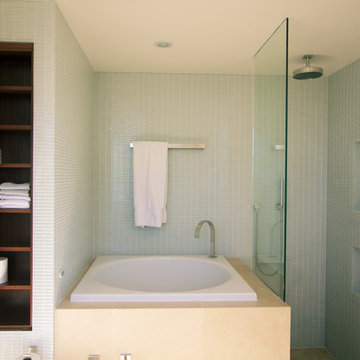
This was a very small master bath room but we managed to include a soaking tub with adjacent shower.
Modelo de cuarto de baño principal contemporáneo de tamaño medio con armarios con paneles con relieve, puertas de armario de madera en tonos medios, bañera encastrada, bidé, baldosas y/o azulejos blancos, baldosas y/o azulejos de vidrio laminado, paredes blancas, suelo de travertino, lavabo bajoencimera, encimera de cuarzo compacto, ducha esquinera, suelo beige y ducha con puerta con bisagras
Modelo de cuarto de baño principal contemporáneo de tamaño medio con armarios con paneles con relieve, puertas de armario de madera en tonos medios, bañera encastrada, bidé, baldosas y/o azulejos blancos, baldosas y/o azulejos de vidrio laminado, paredes blancas, suelo de travertino, lavabo bajoencimera, encimera de cuarzo compacto, ducha esquinera, suelo beige y ducha con puerta con bisagras
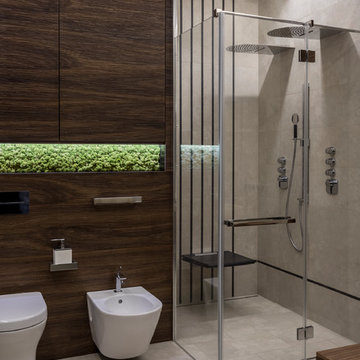
фото Евгений Кулибаба
Diseño de cuarto de baño contemporáneo de tamaño medio con ducha doble, baldosas y/o azulejos beige, baldosas y/o azulejos de travertino, suelo de travertino, aseo y ducha, suelo beige, ducha con puerta con bisagras y bidé
Diseño de cuarto de baño contemporáneo de tamaño medio con ducha doble, baldosas y/o azulejos beige, baldosas y/o azulejos de travertino, suelo de travertino, aseo y ducha, suelo beige, ducha con puerta con bisagras y bidé
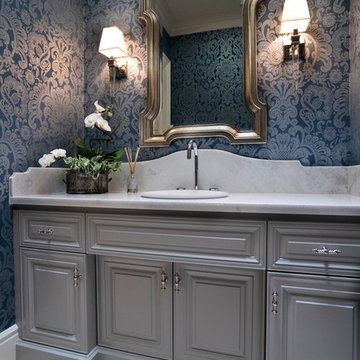
Tina Kuhlmann - Primrose Designs
Location: Rancho Santa Fe, CA, USA
Luxurious French inspired master bedroom nestled in Rancho Santa Fe with intricate details and a soft yet sophisticated palette. Photographed by John Lennon Photography https://www.primrosedi.com
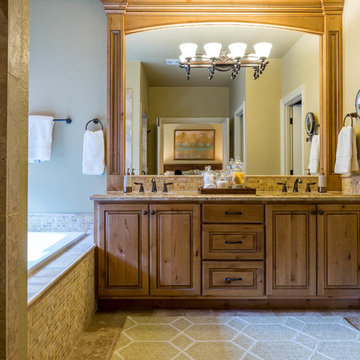
Simple accessories completed this existing space
Diseño de cuarto de baño principal clásico renovado de tamaño medio con armarios con paneles con relieve, puertas de armario de madera oscura, bañera encastrada, bidé, baldosas y/o azulejos beige, baldosas y/o azulejos de piedra, paredes beige, lavabo bajoencimera, encimera de granito, ducha empotrada y suelo de travertino
Diseño de cuarto de baño principal clásico renovado de tamaño medio con armarios con paneles con relieve, puertas de armario de madera oscura, bañera encastrada, bidé, baldosas y/o azulejos beige, baldosas y/o azulejos de piedra, paredes beige, lavabo bajoencimera, encimera de granito, ducha empotrada y suelo de travertino
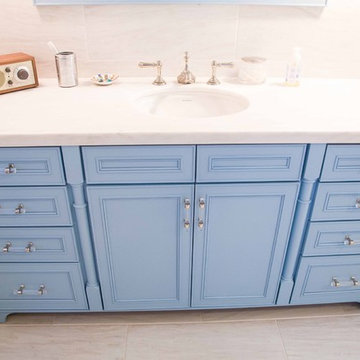
Ejemplo de cuarto de baño principal clásico renovado de tamaño medio con armarios con paneles empotrados, bañera encastrada, ducha esquinera, bidé, baldosas y/o azulejos beige, baldosas y/o azulejos de piedra caliza, paredes blancas, suelo de travertino, lavabo bajoencimera y encimera de piedra caliza
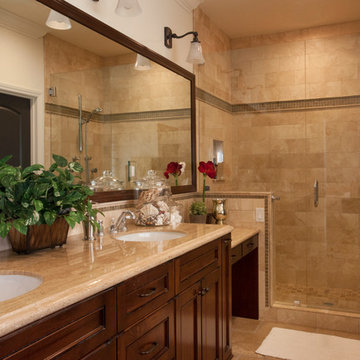
We were excited when the homeowners of this project approached us to help them with their whole house remodel as this is a historic preservation project. The historical society has approved this remodel. As part of that distinction we had to honor the original look of the home; keeping the façade updated but intact. For example the doors and windows are new but they were made as replicas to the originals. The homeowners were relocating from the Inland Empire to be closer to their daughter and grandchildren. One of their requests was additional living space. In order to achieve this we added a second story to the home while ensuring that it was in character with the original structure. The interior of the home is all new. It features all new plumbing, electrical and HVAC. Although the home is a Spanish Revival the homeowners style on the interior of the home is very traditional. The project features a home gym as it is important to the homeowners to stay healthy and fit. The kitchen / great room was designed so that the homewoners could spend time with their daughter and her children. The home features two master bedroom suites. One is upstairs and the other one is down stairs. The homeowners prefer to use the downstairs version as they are not forced to use the stairs. They have left the upstairs master suite as a guest suite.
Enjoy some of the before and after images of this project:
http://www.houzz.com/discussions/3549200/old-garage-office-turned-gym-in-los-angeles
http://www.houzz.com/discussions/3558821/la-face-lift-for-the-patio
http://www.houzz.com/discussions/3569717/la-kitchen-remodel
http://www.houzz.com/discussions/3579013/los-angeles-entry-hall
http://www.houzz.com/discussions/3592549/exterior-shots-of-a-whole-house-remodel-in-la
http://www.houzz.com/discussions/3607481/living-dining-rooms-become-a-library-and-formal-dining-room-in-la
http://www.houzz.com/discussions/3628842/bathroom-makeover-in-los-angeles-ca
http://www.houzz.com/discussions/3640770/sweet-dreams-la-bedroom-remodels
Exterior: Approved by the historical society as a Spanish Revival, the second story of this home was an addition. All of the windows and doors were replicated to match the original styling of the house. The roof is a combination of Gable and Hip and is made of red clay tile. The arched door and windows are typical of Spanish Revival. The home also features a Juliette Balcony and window.
Library / Living Room: The library offers Pocket Doors and custom bookcases.
Powder Room: This powder room has a black toilet and Herringbone travertine.
Kitchen: This kitchen was designed for someone who likes to cook! It features a Pot Filler, a peninsula and an island, a prep sink in the island, and cookbook storage on the end of the peninsula. The homeowners opted for a mix of stainless and paneled appliances. Although they have a formal dining room they wanted a casual breakfast area to enjoy informal meals with their grandchildren. The kitchen also utilizes a mix of recessed lighting and pendant lights. A wine refrigerator and outlets conveniently located on the island and around the backsplash are the modern updates that were important to the homeowners.
Master bath: The master bath enjoys both a soaking tub and a large shower with body sprayers and hand held. For privacy, the bidet was placed in a water closet next to the shower. There is plenty of counter space in this bathroom which even includes a makeup table.
Staircase: The staircase features a decorative niche
Upstairs master suite: The upstairs master suite features the Juliette balcony
Outside: Wanting to take advantage of southern California living the homeowners requested an outdoor kitchen complete with retractable awning. The fountain and lounging furniture keep it light.
Home gym: This gym comes completed with rubberized floor covering and dedicated bathroom. It also features its own HVAC system and wall mounted TV.
168 fotos de baños con bidé y suelo de travertino
1

