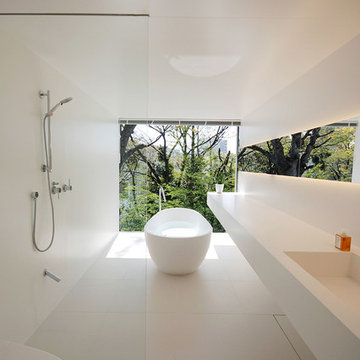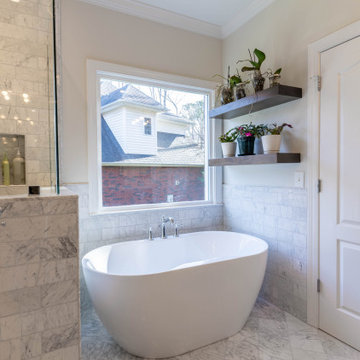38.461 fotos de baños con bañera exenta y sanitario de una pieza
Filtrar por
Presupuesto
Ordenar por:Popular hoy
1 - 20 de 38.461 fotos
Artículo 1 de 3

Foto de cuarto de baño doble y flotante actual de tamaño medio con armarios con paneles lisos, puertas de armario blancas, bañera exenta, ducha a ras de suelo, sanitario de una pieza, baldosas y/o azulejos beige, baldosas y/o azulejos de cerámica, paredes beige, suelo de baldosas de porcelana, aseo y ducha, lavabo sobreencimera, encimera de cuarzo compacto, suelo marrón, encimeras blancas y ventanas

It’s always a blessing when your clients become friends - and that’s exactly what blossomed out of this two-phase remodel (along with three transformed spaces!). These clients were such a joy to work with and made what, at times, was a challenging job feel seamless. This project consisted of two phases, the first being a reconfiguration and update of their master bathroom, guest bathroom, and hallway closets, and the second a kitchen remodel.
In keeping with the style of the home, we decided to run with what we called “traditional with farmhouse charm” – warm wood tones, cement tile, traditional patterns, and you can’t forget the pops of color! The master bathroom airs on the masculine side with a mostly black, white, and wood color palette, while the powder room is very feminine with pastel colors.
When the bathroom projects were wrapped, it didn’t take long before we moved on to the kitchen. The kitchen already had a nice flow, so we didn’t need to move any plumbing or appliances. Instead, we just gave it the facelift it deserved! We wanted to continue the farmhouse charm and landed on a gorgeous terracotta and ceramic hand-painted tile for the backsplash, concrete look-alike quartz countertops, and two-toned cabinets while keeping the existing hardwood floors. We also removed some upper cabinets that blocked the view from the kitchen into the dining and living room area, resulting in a coveted open concept floor plan.
Our clients have always loved to entertain, but now with the remodel complete, they are hosting more than ever, enjoying every second they have in their home.
---
Project designed by interior design studio Kimberlee Marie Interiors. They serve the Seattle metro area including Seattle, Bellevue, Kirkland, Medina, Clyde Hill, and Hunts Point.
For more about Kimberlee Marie Interiors, see here: https://www.kimberleemarie.com/
To learn more about this project, see here
https://www.kimberleemarie.com/kirkland-remodel-1

With simple, clean lines and bright, open windows this bathroom invites all the calm simplicity craved at the end of a long work day.
Modelo de cuarto de baño principal actual de tamaño medio con puertas de armario de madera clara, bañera exenta, paredes blancas, lavabo integrado, armarios con paneles lisos, baldosas y/o azulejos blancos, suelo de mármol, sanitario de una pieza y baldosas y/o azulejos de cerámica
Modelo de cuarto de baño principal actual de tamaño medio con puertas de armario de madera clara, bañera exenta, paredes blancas, lavabo integrado, armarios con paneles lisos, baldosas y/o azulejos blancos, suelo de mármol, sanitario de una pieza y baldosas y/o azulejos de cerámica

Chipper Hatter Photography
Modelo de cuarto de baño principal actual de tamaño medio con armarios con paneles lisos, puertas de armario negras, bañera exenta, ducha abierta, sanitario de una pieza, baldosas y/o azulejos blancos, baldosas y/o azulejos de porcelana, paredes blancas, suelo de azulejos de cemento, lavabo bajoencimera, encimera de cuarzo compacto, suelo negro, ducha abierta y encimeras blancas
Modelo de cuarto de baño principal actual de tamaño medio con armarios con paneles lisos, puertas de armario negras, bañera exenta, ducha abierta, sanitario de una pieza, baldosas y/o azulejos blancos, baldosas y/o azulejos de porcelana, paredes blancas, suelo de azulejos de cemento, lavabo bajoencimera, encimera de cuarzo compacto, suelo negro, ducha abierta y encimeras blancas

Gorgeous master bathroom with two vanities wih single sinks, and pendant lights
Foto de cuarto de baño principal, doble y a medida clásico renovado de tamaño medio con armarios con paneles empotrados, puertas de armario marrones, bañera exenta, ducha esquinera, sanitario de una pieza, paredes beige, suelo de baldosas de cerámica, lavabo bajoencimera, encimera de granito, suelo gris, ducha con puerta con bisagras, encimeras blancas y cuarto de baño
Foto de cuarto de baño principal, doble y a medida clásico renovado de tamaño medio con armarios con paneles empotrados, puertas de armario marrones, bañera exenta, ducha esquinera, sanitario de una pieza, paredes beige, suelo de baldosas de cerámica, lavabo bajoencimera, encimera de granito, suelo gris, ducha con puerta con bisagras, encimeras blancas y cuarto de baño

Foto de cuarto de baño principal, doble, de pie, abovedado, blanco y gris y blanco minimalista grande sin sin inodoro con armarios estilo shaker, puertas de armario grises, bañera exenta, sanitario de una pieza, baldosas y/o azulejos grises, azulejos en listel, paredes blancas, suelo de baldosas de cerámica, lavabo bajoencimera, encimera de granito, suelo gris, ducha con puerta con bisagras, encimeras blancas y banco de ducha

Imagen de cuarto de baño principal y doble minimalista grande con armarios con paneles lisos, puertas de armario blancas, bañera exenta, ducha esquinera, sanitario de una pieza, baldosas y/o azulejos grises, baldosas y/o azulejos de mármol, paredes grises, suelo de baldosas de cerámica, encimera de cuarcita, suelo gris, ducha con puerta corredera, encimeras blancas y banco de ducha

This project was not only full of many bathrooms but also many different aesthetics. The goals were fourfold, create a new master suite, update the basement bath, add a new powder bath and my favorite, make them all completely different aesthetics.
Primary Bath-This was originally a small 60SF full bath sandwiched in between closets and walls of built-in cabinetry that blossomed into a 130SF, five-piece primary suite. This room was to be focused on a transitional aesthetic that would be adorned with Calcutta gold marble, gold fixtures and matte black geometric tile arrangements.
Powder Bath-A new addition to the home leans more on the traditional side of the transitional movement using moody blues and greens accented with brass. A fun play was the asymmetry of the 3-light sconce brings the aesthetic more to the modern side of transitional. My favorite element in the space, however, is the green, pink black and white deco tile on the floor whose colors are reflected in the details of the Australian wallpaper.
Hall Bath-Looking to touch on the home's 70's roots, we went for a mid-mod fresh update. Black Calcutta floors, linear-stacked porcelain tile, mixed woods and strong black and white accents. The green tile may be the star but the matte white ribbed tiles in the shower and behind the vanity are the true unsung heroes.

These fun homeowners were ready to change up their master bathroom but did not want anything too trendy or too gray. They also didn't want to go too modern or farmhousey.
What was on their wish list?
•Remove the corner whirlpool tub and add a double slipper pedestal tub. ✔️Yes ma'am!
•Remove cultured marble shower and add tile. ✔️Our pleasure.
•Lighter countertops and possibly light cabinets✔️You got it!
•Stay in the beige/tan family, no trendy colors. ✔️Got it!
•Keep the clawfoot cabinet style. ✔️Yes ma'am!
The finished project is a transitional bathroom design that nods to their traditional taste with hints of modern touches. Nothing too trendy, nothing to gray. A perfect mix of classic and new and ready to be enjoyed.

Modern bathroom remodel with open shower and tub area
Foto de cuarto de baño clásico renovado grande sin sin inodoro con puertas de armario blancas, bañera exenta, sanitario de una pieza, baldosas y/o azulejos blancos, baldosas y/o azulejos de mármol, paredes blancas, suelo de baldosas de porcelana, lavabo bajoencimera, encimera de mármol, ducha abierta, encimeras blancas y armarios con paneles lisos
Foto de cuarto de baño clásico renovado grande sin sin inodoro con puertas de armario blancas, bañera exenta, sanitario de una pieza, baldosas y/o azulejos blancos, baldosas y/o azulejos de mármol, paredes blancas, suelo de baldosas de porcelana, lavabo bajoencimera, encimera de mármol, ducha abierta, encimeras blancas y armarios con paneles lisos

This stunning master suite is part of a whole house design and renovation project by Haven Design and Construction. The master bath features a 22' cupola with a breathtaking shell chandelier, a freestanding tub, a gold and marble mosaic accent wall behind the tub, a curved walk in shower, his and hers vanities with a drop down seated vanity area for her, complete with hairdryer pullouts and a lucite vanity bench.

Imagen de cuarto de baño principal actual grande con armarios con paneles lisos, puertas de armario de madera oscura, bañera exenta, ducha a ras de suelo, sanitario de una pieza, paredes blancas, suelo de baldosas de porcelana, lavabo bajoencimera, encimera de cuarzo compacto, suelo blanco, ducha con puerta con bisagras y encimeras blancas

This main bath suite is a dream come true for my client. We worked together to fix the architects weird floor plan. Now the plan has the free standing bathtub in perfect position. We also fixed the plan for the master bedroom and dual His/Her closets. The marble shower and floor with inlaid tile rug, gray cabinets and Sherwin Williams #SW7001 Marshmallow walls complete the vision! Cat Wilborne Photgraphy

Tokyo, Japan
Residence
2014
Ejemplo de cuarto de baño minimalista sin sin inodoro con bañera exenta, sanitario de una pieza, baldosas y/o azulejos blancos, paredes blancas, lavabo integrado, suelo blanco y ducha abierta
Ejemplo de cuarto de baño minimalista sin sin inodoro con bañera exenta, sanitario de una pieza, baldosas y/o azulejos blancos, paredes blancas, lavabo integrado, suelo blanco y ducha abierta

Master bathroom suite in a classic design of white inset cabinetry, tray ceiling finished with crown molding. The free standing Victoria Albert tub set on a marble stage and stunning chandelier. The flooring is marble in a herring bone pattern and walls are subway.
Photos by Blackstock Photography

These bathroom renovations unfold a story of renewal, where once-quaint bathrooms are now super spacious, with no shortage of storage solutions, and distinctive tile designs for a touch of contemporary opulence. With an emphasis on modernity, these revamped bathrooms are the perfect place to get ready in the morning, enjoy a luxurious self-care moment, and unwind in the evenings!

Amazing sauna + shower curbless combo along with heated floor throughout master bathroom floor. Dual shower heads in curbless shower with recessed inserts and niches. Beautiful freestanding tub with gorgeous chandelier.

Ejemplo de cuarto de baño infantil, doble y flotante contemporáneo con puertas de armario blancas, bañera exenta, ducha doble, sanitario de una pieza, baldosas y/o azulejos rosa, baldosas y/o azulejos en mosaico, paredes rosas, suelo con mosaicos de baldosas, lavabo bajoencimera, encimera de cuarzo compacto, suelo blanco, ducha con puerta con bisagras y encimeras blancas

Ejemplo de cuarto de baño principal, doble y a medida de tamaño medio con armarios con paneles lisos, puertas de armario de madera clara, bañera exenta, ducha esquinera, sanitario de una pieza, baldosas y/o azulejos azules, baldosas y/o azulejos de cerámica, paredes blancas, suelo de ladrillo, lavabo bajoencimera, encimera de mármol, suelo blanco, ducha con puerta con bisagras, encimeras blancas, cuarto de baño y papel pintado

This modern custom home is a beautiful blend of thoughtful design and comfortable living. No detail was left untouched during the design and build process. Taking inspiration from the Pacific Northwest, this home in the Washington D.C suburbs features a black exterior with warm natural woods. The home combines natural elements with modern architecture and features clean lines, open floor plans with a focus on functional living.
38.461 fotos de baños con bañera exenta y sanitario de una pieza
1

