2.711 fotos de baños con bañera exenta y paredes marrones
Filtrar por
Presupuesto
Ordenar por:Popular hoy
121 - 140 de 2711 fotos
Artículo 1 de 3
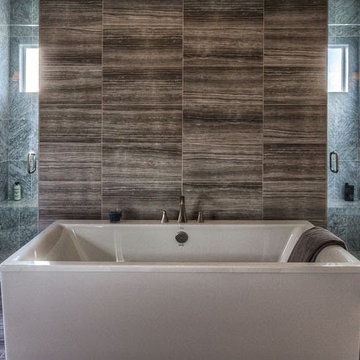
A soaking tub against a detailed wall becomes the focal point of your spa-like master bath. As seen in Heritage at Crabapple, an Atlanta community.
Foto de cuarto de baño principal contemporáneo grande con bañera exenta, ducha abierta, baldosas y/o azulejos marrones, paredes marrones y suelo de baldosas de cerámica
Foto de cuarto de baño principal contemporáneo grande con bañera exenta, ducha abierta, baldosas y/o azulejos marrones, paredes marrones y suelo de baldosas de cerámica
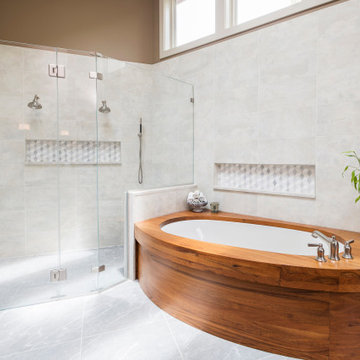
Modern master bath with custom teak bathtub, glass shower, travertine wall tiling, and large quartzite tile flooring.
Diseño de cuarto de baño principal actual con ducha a ras de suelo, baldosas y/o azulejos blancos, ducha con puerta con bisagras, paredes marrones, bañera exenta y baldosas y/o azulejos de travertino
Diseño de cuarto de baño principal actual con ducha a ras de suelo, baldosas y/o azulejos blancos, ducha con puerta con bisagras, paredes marrones, bañera exenta y baldosas y/o azulejos de travertino
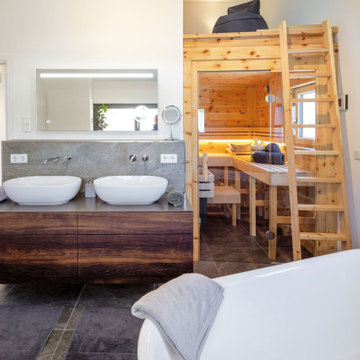
Nach eigenen Wünschen der Baufamilie stimmig kombiniert, nutzt Haus Aschau Aspekte traditioneller, klassischer und moderner Elemente als Basis. Sowohl bei der Raumanordnung als auch bei der architektonischen Gestaltung von Baukörper und Fenstergrafik setzt es dabei individuelle Akzente.
So fällt der großzügige Bereich im Erdgeschoss für Wohnen, Essen und Kochen auf. Ergänzt wird er durch die üppige Terrasse mit Ausrichtung nach Osten und Süden – für hohe Aufenthaltsqualität zu jeder Tageszeit.
Das Obergeschoss bildet eine Regenerations-Oase mit drei Kinderzimmern, großem Wellnessbad inklusive Sauna und verbindendem Luftraum über beide Etagen.
Größe, Proportionen und Anordnung der Fenster unterstreichen auf der weißen Putzfassade die attraktive Gesamterscheinung.
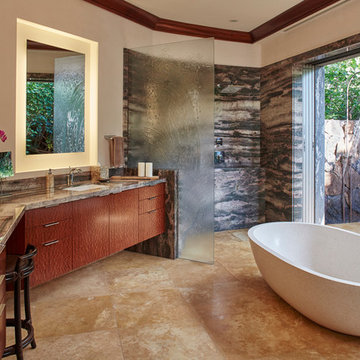
Linny Morris
Ejemplo de cuarto de baño principal exótico grande con lavabo bajoencimera, armarios tipo mueble, puertas de armario de madera en tonos medios, encimera de granito, bañera exenta, ducha abierta, sanitario de una pieza, baldosas y/o azulejos de piedra, suelo de travertino y paredes marrones
Ejemplo de cuarto de baño principal exótico grande con lavabo bajoencimera, armarios tipo mueble, puertas de armario de madera en tonos medios, encimera de granito, bañera exenta, ducha abierta, sanitario de una pieza, baldosas y/o azulejos de piedra, suelo de travertino y paredes marrones
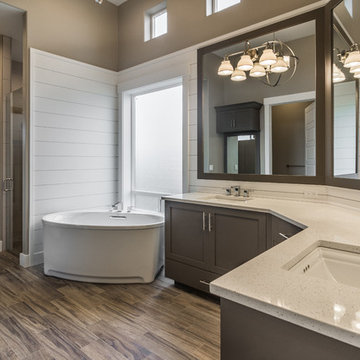
Diseño de cuarto de baño principal de estilo de casa de campo grande con armarios estilo shaker, puertas de armario marrones, bañera exenta, paredes marrones, suelo vinílico, lavabo bajoencimera y encimera de cuarcita
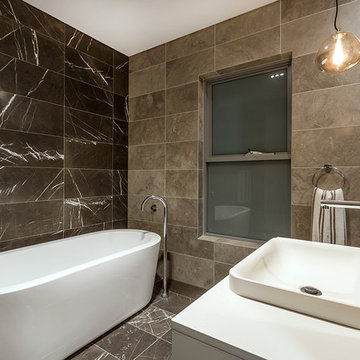
Greg Scott
Modelo de cuarto de baño contemporáneo con puertas de armario blancas, bañera exenta, baldosas y/o azulejos marrones, paredes marrones y lavabo sobreencimera
Modelo de cuarto de baño contemporáneo con puertas de armario blancas, bañera exenta, baldosas y/o azulejos marrones, paredes marrones y lavabo sobreencimera
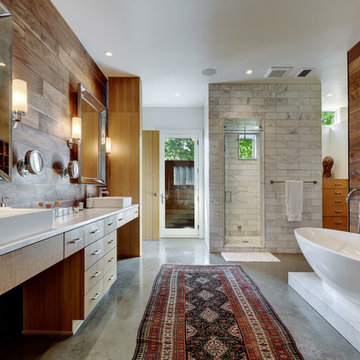
Allison Cartwright
Foto de cuarto de baño principal actual con lavabo sobreencimera, armarios con paneles lisos, puertas de armario de madera clara, encimera de mármol, bañera exenta, ducha empotrada, baldosas y/o azulejos blancos, paredes marrones y suelo de cemento
Foto de cuarto de baño principal actual con lavabo sobreencimera, armarios con paneles lisos, puertas de armario de madera clara, encimera de mármol, bañera exenta, ducha empotrada, baldosas y/o azulejos blancos, paredes marrones y suelo de cemento
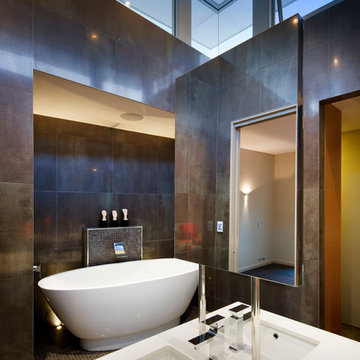
Ron Tan
Foto de cuarto de baño principal actual grande con lavabo bajoencimera, bañera exenta, baldosas y/o azulejos grises, baldosas y/o azulejos de metal, paredes marrones, armarios con paneles lisos, puertas de armario blancas y encimera de cuarzo compacto
Foto de cuarto de baño principal actual grande con lavabo bajoencimera, bañera exenta, baldosas y/o azulejos grises, baldosas y/o azulejos de metal, paredes marrones, armarios con paneles lisos, puertas de armario blancas y encimera de cuarzo compacto

This bathroom was designed for specifically for my clients’ overnight guests.
My clients felt their previous bathroom was too light and sparse looking and asked for a more intimate and moodier look.
The mirror, tapware and bathroom fixtures have all been chosen for their soft gradual curves which create a flow on effect to each other, even the tiles were chosen for their flowy patterns. The smoked bronze lighting, door hardware, including doorstops were specified to work with the gun metal tapware.
A 2-metre row of deep storage drawers’ float above the floor, these are stained in a custom inky blue colour – the interiors are done in Indian Ink Melamine. The existing entrance door has also been stained in the same dark blue timber stain to give a continuous and purposeful look to the room.
A moody and textural material pallet was specified, this made up of dark burnished metal look porcelain tiles, a lighter grey rock salt porcelain tile which were specified to flow from the hallway into the bathroom and up the back wall.
A wall has been designed to divide the toilet and the vanity and create a more private area for the toilet so its dominance in the room is minimised - the focal areas are the large shower at the end of the room bath and vanity.
The freestanding bath has its own tumbled natural limestone stone wall with a long-recessed shelving niche behind the bath - smooth tiles for the internal surrounds which are mitred to the rough outer tiles all carefully planned to ensure the best and most practical solution was achieved. The vanity top is also a feature element, made in Bengal black stone with specially designed grooves creating a rock edge.
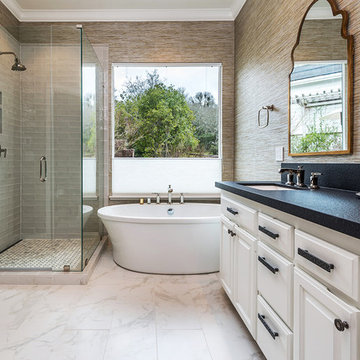
Brian McCloud
Modelo de cuarto de baño tradicional renovado con armarios con paneles con relieve, puertas de armario blancas, bañera exenta, ducha esquinera, baldosas y/o azulejos beige, paredes marrones, lavabo bajoencimera, suelo beige, ducha con puerta con bisagras y encimeras negras
Modelo de cuarto de baño tradicional renovado con armarios con paneles con relieve, puertas de armario blancas, bañera exenta, ducha esquinera, baldosas y/o azulejos beige, paredes marrones, lavabo bajoencimera, suelo beige, ducha con puerta con bisagras y encimeras negras
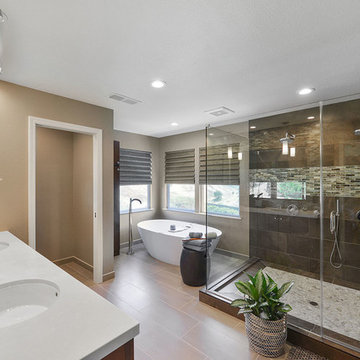
Ejemplo de cuarto de baño principal contemporáneo con armarios con paneles lisos, puertas de armario de madera en tonos medios, bañera exenta, ducha esquinera, sanitario de una pieza, baldosas y/o azulejos beige, baldosas y/o azulejos marrones, baldosas y/o azulejos multicolor, baldosas y/o azulejos amarillos, azulejos en listel, paredes marrones, suelo de baldosas de porcelana, lavabo bajoencimera y encimera de cuarcita
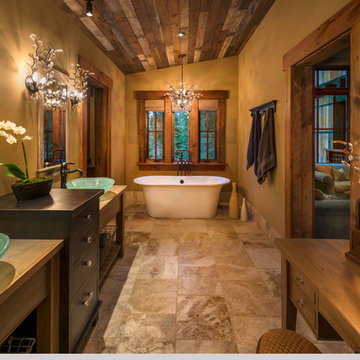
Modelo de cuarto de baño principal rural grande con armarios tipo mueble, bañera exenta, paredes marrones, suelo de baldosas de cerámica, lavabo sobreencimera, encimera de madera y suelo marrón
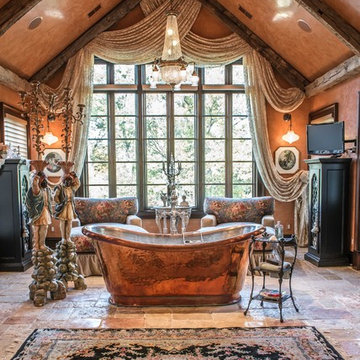
Imagen de cuarto de baño principal romántico extra grande con bañera exenta, paredes marrones, suelo de piedra caliza y suelo marrón
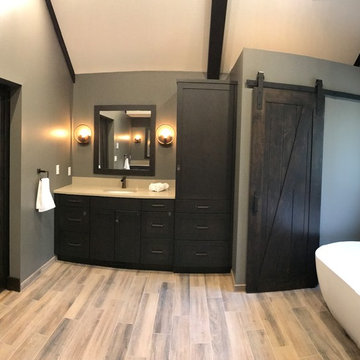
Our owners were looking to upgrade their master bedroom into a hotel-like oasis away from the world with a rustic "ski lodge" feel. The bathroom was gutted, we added some square footage from a closet next door and created a vaulted, spa-like bathroom space with a feature soaking tub. We connected the bedroom to the sitting space beyond to make sure both rooms were able to be used and work together. Added some beams to dress up the ceilings along with a new more modern soffit ceiling complete with an industrial style ceiling fan. The master bed will be positioned at the actual reclaimed barn-wood wall...The gas fireplace is see-through to the sitting area and ties the large space together with a warm accent. This wall is coated in a beautiful venetian plaster. Also included 2 walk-in closet spaces (being fitted with closet systems) and an exercise room.
Pros that worked on the project included: Holly Nase Interiors, S & D Renovations (who coordinated all of the construction), Agentis Kitchen & Bath, Veneshe Master Venetian Plastering, Stoves & Stuff Fireplaces
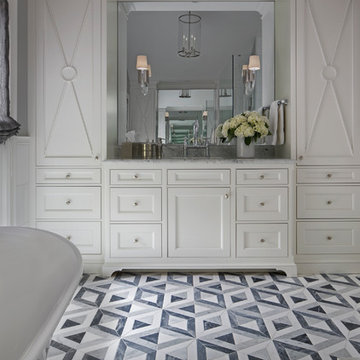
Diseño de cuarto de baño principal clásico renovado de tamaño medio con armarios con paneles empotrados, puertas de armario blancas, bañera exenta, sanitario de dos piezas, baldosas y/o azulejos blancos, paredes marrones, suelo de baldosas de cerámica, lavabo bajoencimera, encimera de mármol y suelo multicolor
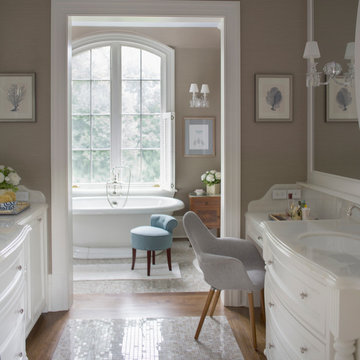
Ejemplo de cuarto de baño principal clásico con armarios con paneles empotrados, puertas de armario blancas, bañera exenta, lavabo bajoencimera y paredes marrones
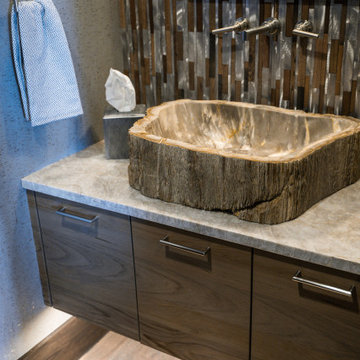
VPC’s featured Custom Home Project of the Month for March is the spectacular Mountain Modern Lodge. With six bedrooms, six full baths, and two half baths, this custom built 11,200 square foot timber frame residence exemplifies breathtaking mountain luxury.
The home borrows inspiration from its surroundings with smooth, thoughtful exteriors that harmonize with nature and create the ultimate getaway. A deck constructed with Brazilian hardwood runs the entire length of the house. Other exterior design elements include both copper and Douglas Fir beams, stone, standing seam metal roofing, and custom wire hand railing.
Upon entry, visitors are introduced to an impressively sized great room ornamented with tall, shiplap ceilings and a patina copper cantilever fireplace. The open floor plan includes Kolbe windows that welcome the sweeping vistas of the Blue Ridge Mountains. The great room also includes access to the vast kitchen and dining area that features cabinets adorned with valances as well as double-swinging pantry doors. The kitchen countertops exhibit beautifully crafted granite with double waterfall edges and continuous grains.
VPC’s Modern Mountain Lodge is the very essence of sophistication and relaxation. Each step of this contemporary design was created in collaboration with the homeowners. VPC Builders could not be more pleased with the results of this custom-built residence.
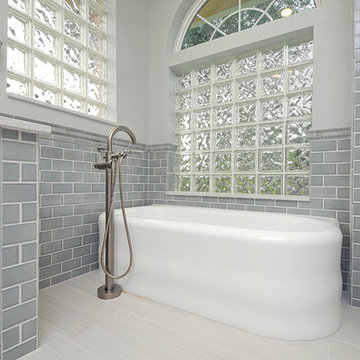
Rickie Agapito
Ejemplo de cuarto de baño principal clásico renovado de tamaño medio con lavabo bajoencimera, armarios estilo shaker, puertas de armario marrones, encimera de cuarzo compacto, bañera exenta, ducha doble, baldosas y/o azulejos marrones, baldosas y/o azulejos de vidrio laminado, paredes marrones y suelo de baldosas de porcelana
Ejemplo de cuarto de baño principal clásico renovado de tamaño medio con lavabo bajoencimera, armarios estilo shaker, puertas de armario marrones, encimera de cuarzo compacto, bañera exenta, ducha doble, baldosas y/o azulejos marrones, baldosas y/o azulejos de vidrio laminado, paredes marrones y suelo de baldosas de porcelana
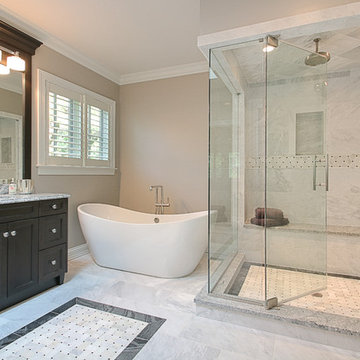
Hellyer Custom Builders - contractor, Geneva Cabinet Gallery - cabinet designer
Ejemplo de cuarto de baño tradicional con armarios con paneles empotrados, puertas de armario de madera en tonos medios, bañera exenta, ducha esquinera, baldosas y/o azulejos grises, baldosas y/o azulejos de piedra, paredes marrones, suelo de mármol, lavabo bajoencimera, encimera de cuarcita, suelo gris y ducha con puerta con bisagras
Ejemplo de cuarto de baño tradicional con armarios con paneles empotrados, puertas de armario de madera en tonos medios, bañera exenta, ducha esquinera, baldosas y/o azulejos grises, baldosas y/o azulejos de piedra, paredes marrones, suelo de mármol, lavabo bajoencimera, encimera de cuarcita, suelo gris y ducha con puerta con bisagras
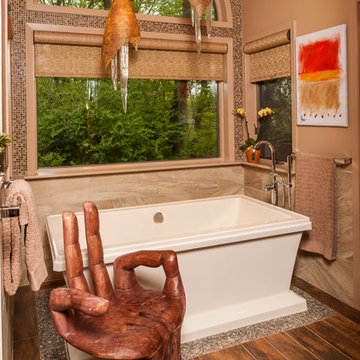
Free standing tub sitting on pebble / river rock tile to give the illusion of a rock garden beneath the tub. Wall tile 12 x 24 porcelain in a warm earth tone. Tub filler is a floor mounted free standing spout.
2.711 fotos de baños con bañera exenta y paredes marrones
7

