468 fotos de baños con bañera esquinera y suelo con mosaicos de baldosas
Filtrar por
Presupuesto
Ordenar por:Popular hoy
121 - 140 de 468 fotos
Artículo 1 de 3
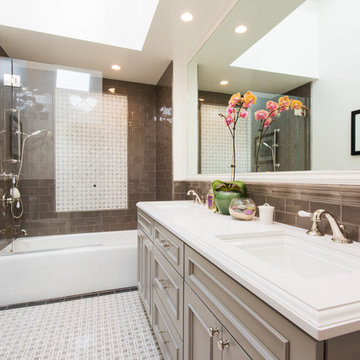
With an ideal location in the Pacific Heights neighborhood of San Francisco, this dated Victorian residence had "beautiful bones" but had been sitting on the market for a year before being purchased with plans to revitalize the interior. Interior designer, Noel Han, explained, "Historical Victorian homes in this area often have beautiful architectural elements that I aim to preserve, but the floor plan and layout tend to be stuffy, not live-able and not light filled. Modern families want bright, light-filled, spacious rooms that take advantage of outdoor views and living spaces, and function well for storage, meals and entertaining."
Preserving the architectural integrity and special features of the home was one of Han's goals but at the same time, she re-designed the space, moving walls and adding windows to create an open floorplan that flowed easily between the kitchen and outdoor living spaces. Where the range once stood in the original design, now an entire wall of windows provides panoramic views of the outdoors and fills the kitchen with light. Below the windows, Han designed a long bank of base cabinets with drawers to provide plenty of storage and work surface. Light now pours into the space even on foggy days. The range was moved to the opposite wall so that beautiful window views could be added to the kitchen.
Han selected a palette of finishes with an eye toward creating a "soft color aesthetic". "White painted finishes are very popular right now but would have felt stark and cold in this space," she explained. "The French grey paint from Dura Supreme was a perfect complement for this vintage Victorian home, to create a classic color scheme".
"This beautiful home already had hardware elements with a vintage brass finish, so I carefully selected antiqued, brushed brass hardware, plumbing and metal finishes to blend with the original elements," said Han. She continued, "The La Cornue French Range adds modern function with a French antique look."
"I appreciate working with Dura Supreme cabinetry because of the quality of the cabinetry, fast delivery and the custom options. I'm able to create beautiful architectural details like the pull-out columns on both sides of the range and the curved mullion doors on the furniture hutch, and they offer a stunning palette of finishes and styles," explained Han. For the bath cabinetry, Han created a similar palette of finishes and styles to create a complementary look throughout the entire home.
Product Details:
Perimeter: Dura Supreme Cabinetry shown in the St. Augustine door style and Mullion Pattern #15 door style with a “Zinc” painted finish.
Kitchen Island: Dura Supreme Cabinetry shown in the St. Augustine door style with a Clove stain and Black Accent finish on Cherry wood.
For more information about Noel Han, Interior Designer, click to her website here www.atelnoel.com.
For more information about Gilmans Kitchens and Baths, click to their website here www.gkandb.com.
Photography by: Ned Bonzi www.nedbonzi.com.
Request a FREE Dura Supreme Brochure Packet:
http://www.durasupreme.com/request-brochure
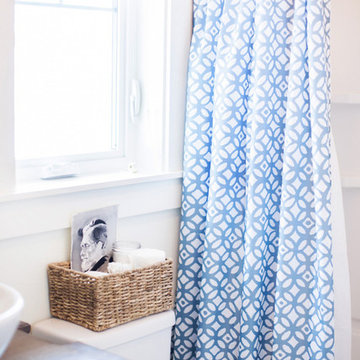
A bathroom we designed to have an authentic farmhouse feeling with a little romance. It is very narrow, so we opened it up visually with a large mirror and lots of white paint. I designed the custom vanity, which was made locally by one of my highly skilled trades. This bathroom is over a garage, which makes the floors very cold in the winter. A runner rug keeps my bare feet warm and adds a bit of style.
Project designed by Star Valley, Wyoming interior design firm Tawna Allred Interiors. They also serve Alpine, Auburn, Bedford, Etna, Freedom, Freedom, Grover, Thayne, Turnerville, Swan Valley, and Jackson Hole, Wyoming
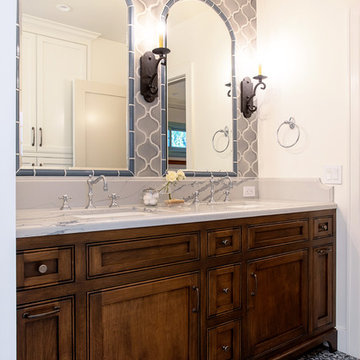
Vibrant colors and beautiful patterns were infused into this beautiful Spanish style Pasadena home.
Project designed by Courtney Thomas Design in La Cañada. Serving Pasadena, Glendale, Monrovia, San Marino, Sierra Madre, South Pasadena, and Altadena.
For more about Courtney Thomas Design, click here: https://www.courtneythomasdesign.com/
To learn more about this project, click here:
https://www.courtneythomasdesign.com/portfolio/hudson-pasadena-house/
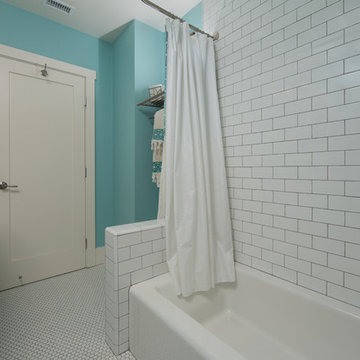
Modelo de cuarto de baño actual de tamaño medio con armarios tipo mueble, puertas de armario blancas, bañera esquinera, combinación de ducha y bañera, sanitario de dos piezas, baldosas y/o azulejos blancos, baldosas y/o azulejos de cemento, paredes azules, suelo con mosaicos de baldosas, aseo y ducha, lavabo bajoencimera, encimera de granito, suelo blanco y ducha con cortina
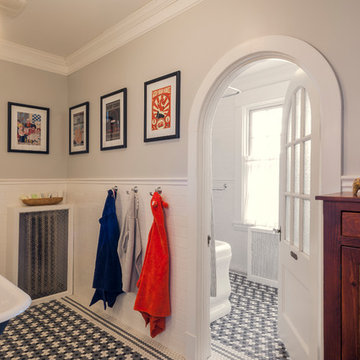
TAA designed the kid's bathroom as two separate spaces: the sink and toilet area and the bath/shower + storage area. The custom mosaic floor tile gives the impression of a rug design. The arch-top door was salvaged from another area of the original house and provides extra character and personality to the space.
Lynda Jeub - Photography
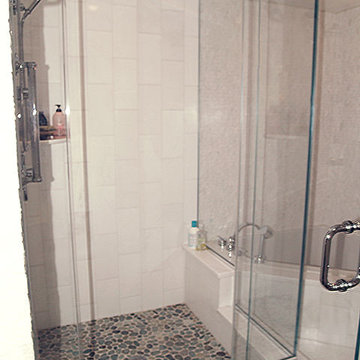
Modelo de cuarto de baño clásico renovado de tamaño medio con bañera esquinera, ducha esquinera, sanitario de una pieza, paredes blancas, suelo con mosaicos de baldosas, aseo y ducha, lavabo sobreencimera y encimera de acrílico
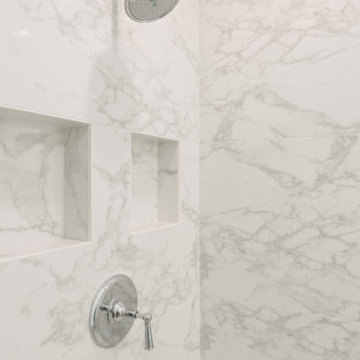
This all white bathroom radiates a calm and peaceful mood. The star of the bathroom is the basket weave patterned floor that flows into the shower. The chrome and crystal finished hardware give this bathroom a joyful spark. Have a spa day at home and unwind from the stress of daily life in the large white tub sitting by the window. Hot towels included with the electrically heated towel warming rack!
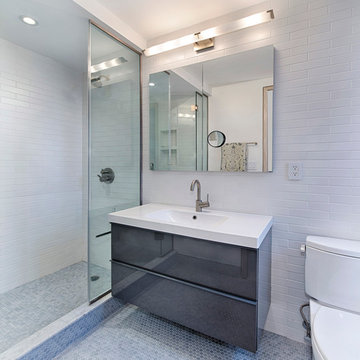
Modelo de cuarto de baño actual grande con armarios con paneles lisos, puertas de armario negras, bañera esquinera, ducha abierta, sanitario de una pieza, baldosas y/o azulejos blancos, losas de piedra, paredes blancas, suelo con mosaicos de baldosas, aseo y ducha, lavabo encastrado, encimera de acrílico, suelo gris y ducha abierta
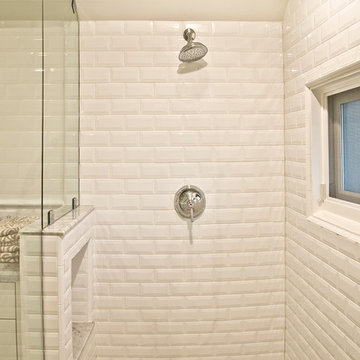
A beautiful designed bathroom with custom cabinet, caesarstone counter top with white subway tiles, stainless steal hardware and fixtures. Taken by: Ella Bar
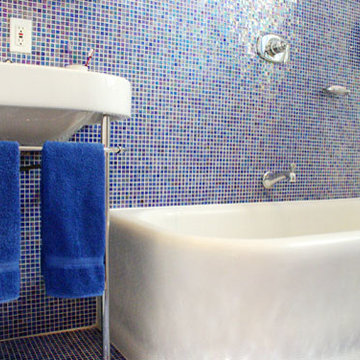
With the old style bath tubs, you leave it in place, get it refinished and do something fabulous with the wall behind it. (These corner tubs are no longer manufactured) In this case, we used blue iridescent tiles on the whole wet wall and white tiles elsewhere. The shower curtain rod hangs from above.
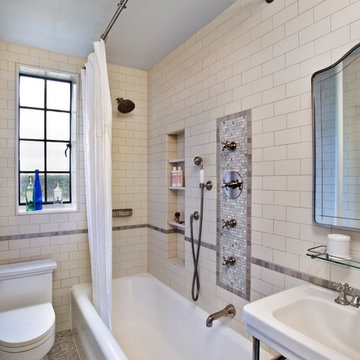
David Joseph
Imagen de cuarto de baño principal clásico de tamaño medio con bañera esquinera, combinación de ducha y bañera y suelo con mosaicos de baldosas
Imagen de cuarto de baño principal clásico de tamaño medio con bañera esquinera, combinación de ducha y bañera y suelo con mosaicos de baldosas
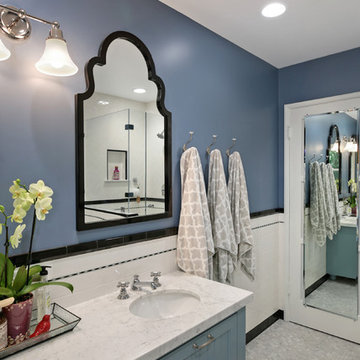
Imagen de cuarto de baño principal clásico de tamaño medio con puertas de armario azules, ducha esquinera, sanitario de una pieza, baldosas y/o azulejos blancos, baldosas y/o azulejos de cemento, paredes azules, suelo con mosaicos de baldosas, lavabo bajoencimera, encimera de mármol, suelo blanco, ducha con puerta con bisagras y bañera esquinera
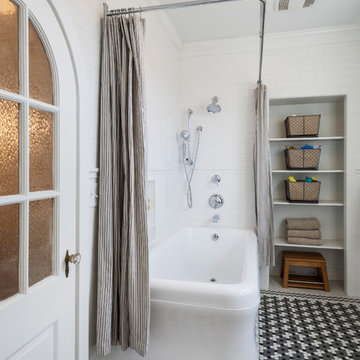
TAA designed the kid's bathroom as two separate spaces: the sink and toilet area and the bath/shower + storage area. The custom mosaic floor tile gives the impression of a rug design. The arch-top door was salvaged from another area of the original house and provides extra character and personality to the space.
Lynda Jeub - Photography
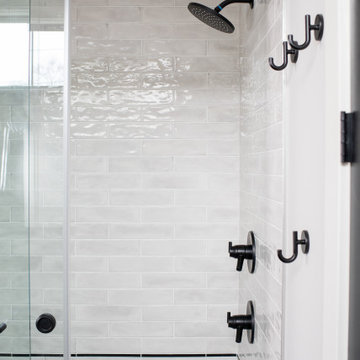
We redesigned the entire home, layout, and chose the furniture. The palette is neutral with black accents and an interplay of textures and patterns. We wanted to make the best use of the space and designed with functionality as a priority.
––– Project completed by Wendy Langston's Everything Home interior design firm, which serves Carmel, Zionsville, Fishers, Westfield, Noblesville, and Indianapolis.
For more about Everything Home, click here: https://everythinghomedesigns.com/
To learn more about this project, click here:
https://everythinghomedesigns.com/portfolio/zionsville-new-construction/
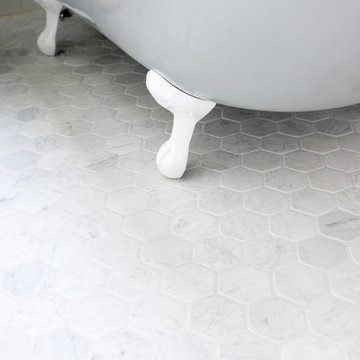
Amy Bartlam
Modelo de cuarto de baño principal minimalista grande con armarios con paneles lisos, puertas de armario de madera oscura, bañera esquinera, ducha abierta, sanitario de una pieza, baldosas y/o azulejos blancos, baldosas y/o azulejos de piedra, paredes blancas, suelo con mosaicos de baldosas, lavabo encastrado, encimera de acrílico, suelo blanco y ducha abierta
Modelo de cuarto de baño principal minimalista grande con armarios con paneles lisos, puertas de armario de madera oscura, bañera esquinera, ducha abierta, sanitario de una pieza, baldosas y/o azulejos blancos, baldosas y/o azulejos de piedra, paredes blancas, suelo con mosaicos de baldosas, lavabo encastrado, encimera de acrílico, suelo blanco y ducha abierta
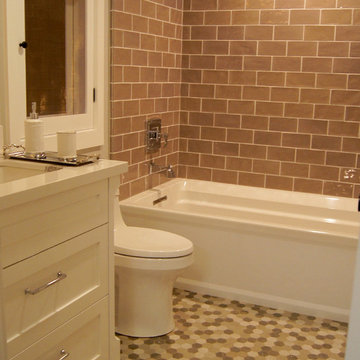
Modelo de cuarto de baño infantil de estilo americano de tamaño medio con armarios estilo shaker, puertas de armario blancas, bañera esquinera, combinación de ducha y bañera, sanitario de una pieza, paredes beige, suelo con mosaicos de baldosas, lavabo bajoencimera, encimera de granito, suelo beige y ducha con cortina
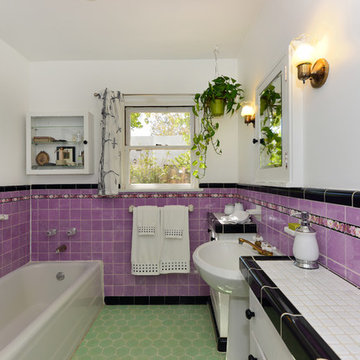
Cameron Acker - 2014
Ejemplo de cuarto de baño principal mediterráneo grande con lavabo con pedestal, armarios con paneles lisos, puertas de armario blancas, encimera de azulejos, bañera esquinera, ducha esquinera, sanitario de una pieza, baldosas y/o azulejos blancos, baldosas y/o azulejos de cerámica, paredes púrpuras y suelo con mosaicos de baldosas
Ejemplo de cuarto de baño principal mediterráneo grande con lavabo con pedestal, armarios con paneles lisos, puertas de armario blancas, encimera de azulejos, bañera esquinera, ducha esquinera, sanitario de una pieza, baldosas y/o azulejos blancos, baldosas y/o azulejos de cerámica, paredes púrpuras y suelo con mosaicos de baldosas
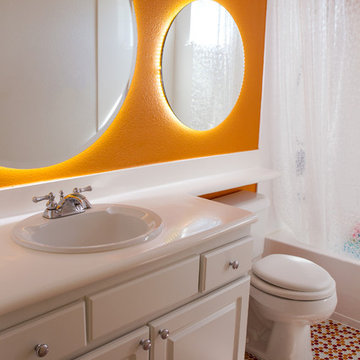
Diseño de cuarto de baño infantil contemporáneo de tamaño medio con lavabo encastrado, armarios con paneles con relieve, puertas de armario blancas, encimera de acrílico, bañera esquinera, combinación de ducha y bañera, sanitario de una pieza, baldosas y/o azulejos naranja, baldosas y/o azulejos en mosaico, parades naranjas y suelo con mosaicos de baldosas
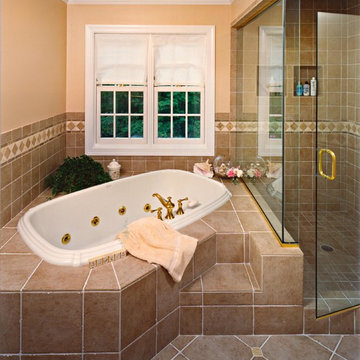
This master bath has all the amenities for a truly luxurious spa experience. Light and airy with open glass shower on two sides overlooking the round cornered spa bath. Gold faucets and handles finish off the elegance with fliar.
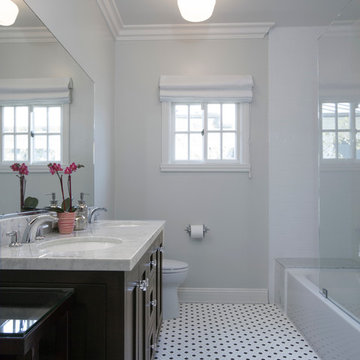
Diseño de cuarto de baño infantil clásico de tamaño medio con armarios estilo shaker, puertas de armario de madera en tonos medios, bañera esquinera, combinación de ducha y bañera, sanitario de una pieza, baldosas y/o azulejos blancas y negros, baldosas y/o azulejos de cemento, paredes grises, suelo con mosaicos de baldosas, lavabo encastrado y encimera de mármol
468 fotos de baños con bañera esquinera y suelo con mosaicos de baldosas
7

