874 fotos de baños con bañera esquinera y ducha a ras de suelo
Filtrar por
Presupuesto
Ordenar por:Popular hoy
1 - 20 de 874 fotos
Artículo 1 de 3

This full home mid-century remodel project is in an affluent community perched on the hills known for its spectacular views of Los Angeles. Our retired clients were returning to sunny Los Angeles from South Carolina. Amidst the pandemic, they embarked on a two-year-long remodel with us - a heartfelt journey to transform their residence into a personalized sanctuary.
Opting for a crisp white interior, we provided the perfect canvas to showcase the couple's legacy art pieces throughout the home. Carefully curating furnishings that complemented rather than competed with their remarkable collection. It's minimalistic and inviting. We created a space where every element resonated with their story, infusing warmth and character into their newly revitalized soulful home.

Modelo de cuarto de baño mediterráneo de tamaño medio con lavabo bajoencimera, puertas de armario de madera oscura, ducha a ras de suelo, baldosas y/o azulejos multicolor, armarios con paneles con relieve, bañera esquinera, sanitario de una pieza, baldosas y/o azulejos en mosaico, paredes grises, suelo de madera clara, aseo y ducha, encimera de granito, ducha con cortina y encimeras grises

Wir haben uns gefreut, mit einem Kunden am Traumhauptbad zu arbeiten, das alle Werte eines echten MYKILOS-Designs vereint. Jeder Aspekt des Raumes wird nach Maß gefertigt, vom Waschbecken über die Wanne bis hin zur Schreinerei. Die Feinsteinzeugfliesen sind von Mutina – ein dunkelblauer Chevronboden und weiße Fliesenwände – jedes Stück wurde mit 15 gleichfarbigen Farbtönen gestaltet. Die klare Ästhetik wird durch die klassische Vola Sanitärkeramik unterstrichen, die ursprünglich von Arne Jacobsen entworfen wurde. Das Projekt bot eine wunderbare Gelegenheit, unsere Liebe zum Minimalismus und zur Moderne mit unserer Leidenschaft für echte, hochwertige Handwerkskunst zu verbinden. Weitere Projekte hier.

Situated on the west slope of Mt. Baker Ridge, this remodel takes a contemporary view on traditional elements to maximize space, lightness and spectacular views of downtown Seattle and Puget Sound. We were approached by Vertical Construction Group to help a client bring their 1906 craftsman into the 21st century. The original home had many redeeming qualities that were unfortunately compromised by an early 2000’s renovation. This left the new homeowners with awkward and unusable spaces. After studying numerous space plans and roofline modifications, we were able to create quality interior and exterior spaces that reflected our client’s needs and design sensibilities. The resulting master suite, living space, roof deck(s) and re-invented kitchen are great examples of a successful collaboration between homeowner and design and build teams.

Katja Schuster
Diseño de sauna minimalista grande con armarios abiertos, puertas de armario beige, bañera esquinera, ducha a ras de suelo, sanitario de dos piezas, baldosas y/o azulejos beige, baldosas y/o azulejos marrones, paredes beige, suelo de madera clara, lavabo sobreencimera, encimera de madera, suelo beige y ducha abierta
Diseño de sauna minimalista grande con armarios abiertos, puertas de armario beige, bañera esquinera, ducha a ras de suelo, sanitario de dos piezas, baldosas y/o azulejos beige, baldosas y/o azulejos marrones, paredes beige, suelo de madera clara, lavabo sobreencimera, encimera de madera, suelo beige y ducha abierta

Ejemplo de cuarto de baño único y de pie de estilo de casa de campo con armarios con paneles lisos, puertas de armario de madera oscura, bañera esquinera, ducha a ras de suelo, baldosas y/o azulejos grises, lavabo bajoencimera, suelo negro, ducha abierta, encimeras blancas y hornacina
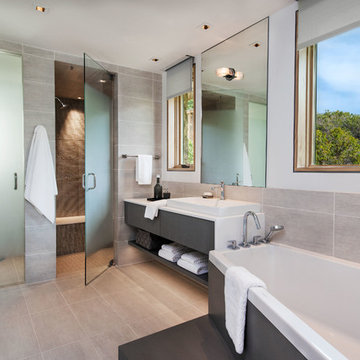
Foto de cuarto de baño principal y rectangular actual con lavabo sobreencimera, armarios con paneles lisos, puertas de armario grises, bañera esquinera, ducha a ras de suelo, baldosas y/o azulejos grises y paredes blancas

Flavin Architects was chosen for the renovation due to their expertise with Mid-Century-Modern and specifically Henry Hoover renovations. Respect for the integrity of the original home while accommodating a modern family’s needs is key. Practical updates like roof insulation, new roofing, and radiant floor heat were combined with sleek finishes and modern conveniences. Photo by: Nat Rea Photography

Located on over 2 acres this sprawling estate features creamy stucco with stone details and an authentic terra cotta clay roof. At over 6,000 square feet this home has 4 bedrooms, 4.5 bathrooms, formal dining room, formal living room, kitchen with breakfast nook, family room, game room and study. The 4 garages, porte cochere, golf cart parking and expansive covered outdoor living with fireplace and tv make this home complete.

A custom primary bathroom with granite countertops and porcelain tile flooring.
Diseño de cuarto de baño principal, doble y a medida clásico de tamaño medio con armarios con paneles empotrados, puertas de armario marrones, bañera esquinera, ducha a ras de suelo, sanitario de dos piezas, baldosas y/o azulejos blancos, paredes amarillas, lavabo bajoencimera, encimera de granito, suelo blanco, ducha con puerta con bisagras, encimeras multicolor, hornacina, baldosas y/o azulejos de porcelana y suelo de baldosas de porcelana
Diseño de cuarto de baño principal, doble y a medida clásico de tamaño medio con armarios con paneles empotrados, puertas de armario marrones, bañera esquinera, ducha a ras de suelo, sanitario de dos piezas, baldosas y/o azulejos blancos, paredes amarillas, lavabo bajoencimera, encimera de granito, suelo blanco, ducha con puerta con bisagras, encimeras multicolor, hornacina, baldosas y/o azulejos de porcelana y suelo de baldosas de porcelana
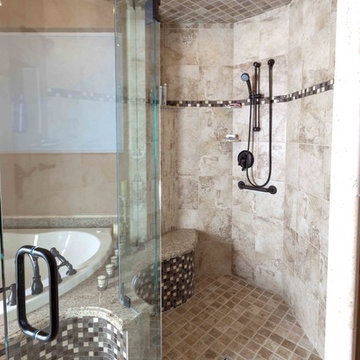
Warren Smith, CMKBD, CAPS
Diseño de cuarto de baño clásico con bañera esquinera, ducha a ras de suelo, baldosas y/o azulejos beige, baldosas y/o azulejos de piedra, paredes beige y suelo con mosaicos de baldosas
Diseño de cuarto de baño clásico con bañera esquinera, ducha a ras de suelo, baldosas y/o azulejos beige, baldosas y/o azulejos de piedra, paredes beige y suelo con mosaicos de baldosas
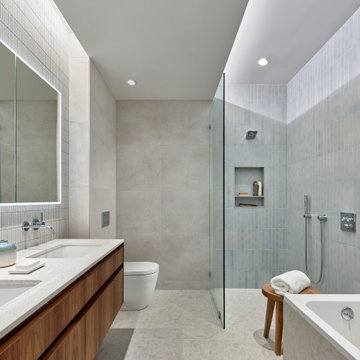
The renovated bath offers a warm, midcentury modern aesthetic, with spa-like amenities. To compensate for the bathroom’s lack of natural light, a central portion of the ceiling was lowered with cove lighting added to create the impression of sunlight filtering down. The technique serves to visually heighten the room and make the ceiling look taller. An open-concept zero-threshold shower visually enlarges the room and physically enlarges the area dedicated to the shower.
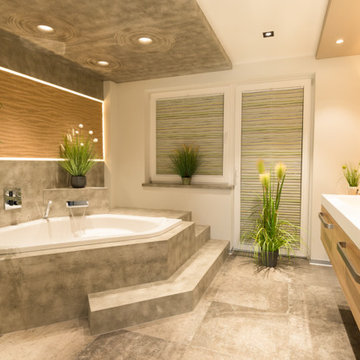
Der Wunsch nach einem neuen Bad mit Wellness-Charakter konnte durch die Zusammenlegung zweier Räume realisiert werden. Die Zwischenwand vom kleinen Bad und Kinderzimmer wurde entfernt. Weiterhin besteht die Möglichkeit bei schönem Wetter auch noch den Balkon zum Garten hin zu nutzen. Die formschöne Eckwanne mit Schwallauslauf in seiner Betoneinfassung, lädt zum Verweilen und entspannen ein. Hinerleuchtete "besandete Beachpaneele" geben dem WellnessBad einen besonderen Touch. Der Waschtisch wirkt mit seinen fugenlos eingearbeiteten Becken sowie Hohlkehle zum Spritzschutz, sehr wertig. Viel Stauraum bietet der Drei-türige Spiegelschrank. Große Schubladenauszüge mit integrierten Steckdosen bieten viel Platz und großen Nutzen. Verschiedene Lichtkreise leuchten das WellnessBad optimal aus, die RGBW LED-Beleuchtung hinter den Paneelen, setzen je nach Lust und Laune, farbige Akzente.
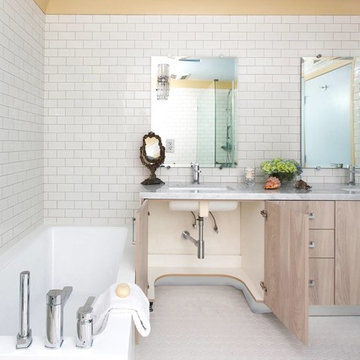
Interior Design By LoriDennis.com. Note how cabinets open for wheelchair accessibility.
Modelo de cuarto de baño tradicional renovado con lavabo bajoencimera, armarios con paneles lisos, encimera de mármol, bañera esquinera, ducha a ras de suelo, sanitario de una pieza, baldosas y/o azulejos blancos, baldosas y/o azulejos de cerámica y puertas de armario de madera clara
Modelo de cuarto de baño tradicional renovado con lavabo bajoencimera, armarios con paneles lisos, encimera de mármol, bañera esquinera, ducha a ras de suelo, sanitario de una pieza, baldosas y/o azulejos blancos, baldosas y/o azulejos de cerámica y puertas de armario de madera clara

This custom home is part of the Carillon Place infill development across from Byrd Park in Richmond, VA. The home has four bedrooms, three full baths, one half bath, custom kitchen with waterfall island, full butler's pantry, gas fireplace, third floor media room, and two car garage. The first floor porch and second story balcony on this corner lot have expansive views of Byrd Park and the Carillon.
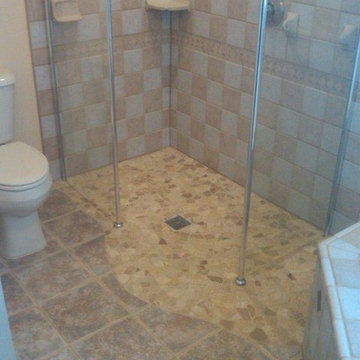
Modelo de cuarto de baño minimalista de tamaño medio con bañera esquinera, ducha a ras de suelo, sanitario de dos piezas, baldosas y/o azulejos blancos, baldosas y/o azulejos de mármol, paredes beige, suelo con mosaicos de baldosas, aseo y ducha, suelo gris y ducha con puerta con bisagras

Kaplan Architects, AIA
Location: Redwood City , CA, USA
Master Bathroom vessel sinks
Patrick Eoche, Photographer
Ejemplo de cuarto de baño principal, largo y estrecho, doble, a medida y blanco actual grande con lavabo sobreencimera, armarios abiertos, puertas de armario de madera en tonos medios, encimera de cuarzo compacto, ducha a ras de suelo, sanitario de pared, baldosas y/o azulejos azules, baldosas y/o azulejos de vidrio, paredes grises, suelo de baldosas de porcelana, bañera esquinera, suelo gris, ducha abierta y encimeras blancas
Ejemplo de cuarto de baño principal, largo y estrecho, doble, a medida y blanco actual grande con lavabo sobreencimera, armarios abiertos, puertas de armario de madera en tonos medios, encimera de cuarzo compacto, ducha a ras de suelo, sanitario de pared, baldosas y/o azulejos azules, baldosas y/o azulejos de vidrio, paredes grises, suelo de baldosas de porcelana, bañera esquinera, suelo gris, ducha abierta y encimeras blancas
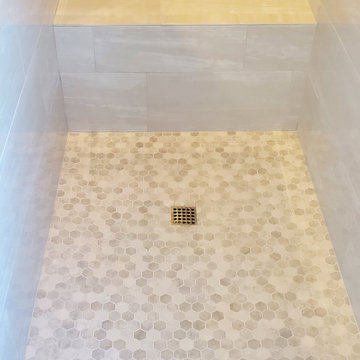
A complete shower remodel and installation of a new surround for an existing tub.
Foto de cuarto de baño principal actual de tamaño medio con bañera esquinera, ducha a ras de suelo, baldosas y/o azulejos beige, baldosas y/o azulejos de porcelana, suelo de piedra caliza, suelo multicolor, ducha abierta y banco de ducha
Foto de cuarto de baño principal actual de tamaño medio con bañera esquinera, ducha a ras de suelo, baldosas y/o azulejos beige, baldosas y/o azulejos de porcelana, suelo de piedra caliza, suelo multicolor, ducha abierta y banco de ducha
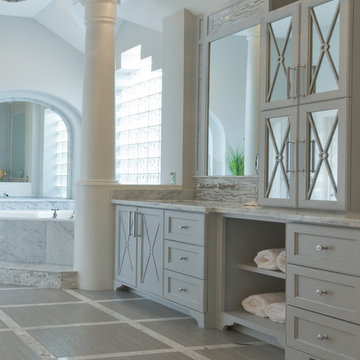
Complete bathroom remodel Summer 2013. This bath offers generous space without going overboard in square footage. The homeowner chose to go with a large double vanity, a nice shower with custom features a shower seat. We decided to keep the existing tub and deck it with carrara marble. The vanity area shown in this photo has plenty of storage for bathroom appliances in the tower. Below the mirrored wall cabinets we added a open towel storage space below. The mirrors were cased out with the matching woodwork, crown detail and carrara tile mosaics on each side. The countertop is Carrara slab marble with undermount Marzi sinks. The Kallista faucets are wall mounted, we was chosen in chrome since it was an easier finish to maintain for years to come. The floor tile is a 20 x 20 Silver Strand with a Carrara Marble strip set in straight. The backsplash to the vanity is the companion carrara mosaic random. Vaulted ceilings add to the dramatic feel of this bath. The polished nickel Restoration glass globe chandelier also adds to the dramatic glamor of the bath. The shower has three zones function, with a polished gray porcelain tile, mixed with split face white marble and carrara marble mosaics. This luxury bath sets its residence in Houston Texas.
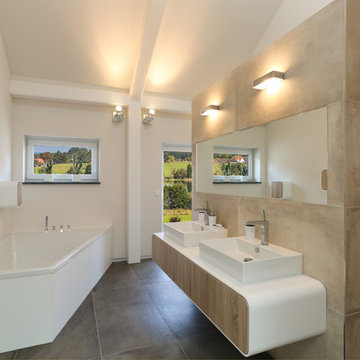
André Hamann
Foto de cuarto de baño contemporáneo grande con armarios con paneles lisos, puertas de armario de madera clara, bañera esquinera, ducha a ras de suelo, baldosas y/o azulejos beige, baldosas y/o azulejos de cerámica, paredes blancas, suelo de baldosas de porcelana, lavabo de seno grande, sanitario de pared y encimera de acrílico
Foto de cuarto de baño contemporáneo grande con armarios con paneles lisos, puertas de armario de madera clara, bañera esquinera, ducha a ras de suelo, baldosas y/o azulejos beige, baldosas y/o azulejos de cerámica, paredes blancas, suelo de baldosas de porcelana, lavabo de seno grande, sanitario de pared y encimera de acrílico
874 fotos de baños con bañera esquinera y ducha a ras de suelo
1

