1.412 fotos de baños con bañera encastrada y baldosas y/o azulejos verdes
Filtrar por
Presupuesto
Ordenar por:Popular hoy
181 - 200 de 1412 fotos
Artículo 1 de 3
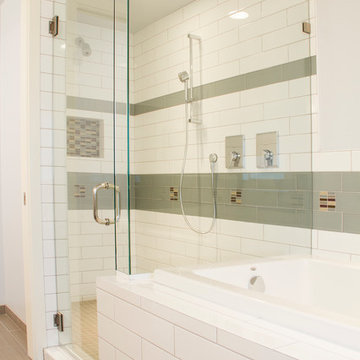
The existing master bathroom was very cramped and nearly unusable. H2D worked with the homeowners to expand and design a new master bathroom. The bathroom was designed with a separate toilet room, large walk-in shower with double shower heads, large soaking tub, and double vanity. The colors chosen for the bathroom are bright and airy.
Design by; Heidi Helgeson, H2D Architecture + Design
www.h2darchitects.com
Built by: Harjo Construction
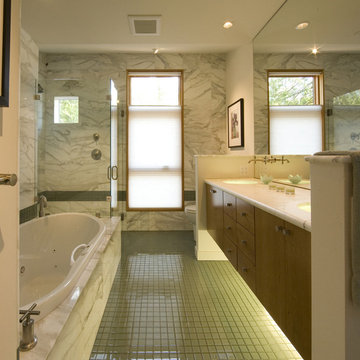
Glass tiles and glass sinks share the reflective quality of water and feel perfectly suited to this home. Floating cabinet helps expand the feeling of space, as does the glass shower.
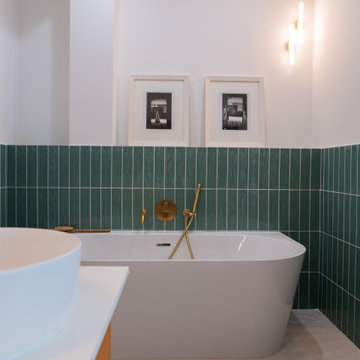
De l’autre côté de l’appartement, on retrouve l’espace parental constitué d’un bureau – idéal pour télétravailler, d’une suite élégamment mise en valeur par un papier peint doux signé Rebelwalls, d’une salle de bain attenante ultra fonctionnelle incluant douche à l’italienne, baignoire îlot et WC, sans oublier d’un grand espace dressing.

Ejemplo de cuarto de baño único y a medida contemporáneo grande con armarios con puertas mallorquinas, puertas de armario de madera clara, bañera encastrada, ducha esquinera, sanitario de una pieza, baldosas y/o azulejos verdes, baldosas y/o azulejos de porcelana, suelo de mármol, lavabo bajoencimera, encimera de mármol, suelo blanco, ducha con puerta con bisagras y encimeras grises
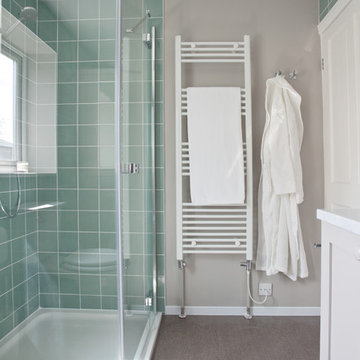
Randi Sokoloff
Ejemplo de cuarto de baño infantil tradicional de tamaño medio con armarios con paneles empotrados, puertas de armario grises, bañera encastrada, ducha esquinera, sanitario de pared, baldosas y/o azulejos verdes, baldosas y/o azulejos de porcelana, paredes verdes, suelo vinílico, lavabo encastrado y encimera de mármol
Ejemplo de cuarto de baño infantil tradicional de tamaño medio con armarios con paneles empotrados, puertas de armario grises, bañera encastrada, ducha esquinera, sanitario de pared, baldosas y/o azulejos verdes, baldosas y/o azulejos de porcelana, paredes verdes, suelo vinílico, lavabo encastrado y encimera de mármol
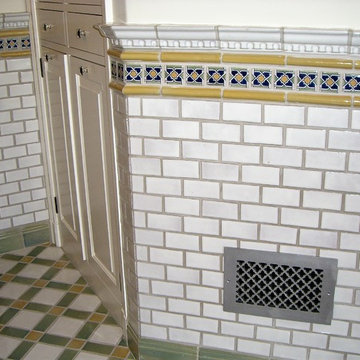
Ejemplo de cuarto de baño principal clásico grande con bañera encastrada, baldosas y/o azulejos verdes, baldosas y/o azulejos blancos, baldosas y/o azulejos de porcelana, paredes blancas, suelo de baldosas de porcelana y lavabo con pedestal
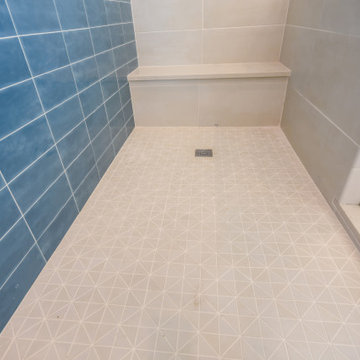
Imagen de cuarto de baño principal, único, a medida y abovedado minimalista grande con armarios estilo shaker, puertas de armario blancas, bañera encastrada, ducha esquinera, sanitario de una pieza, baldosas y/o azulejos verdes, baldosas y/o azulejos de porcelana, paredes grises, suelo de baldosas de porcelana, lavabo bajoencimera, encimera de cuarzo compacto, suelo gris, ducha con puerta con bisagras, encimeras grises y banco de ducha
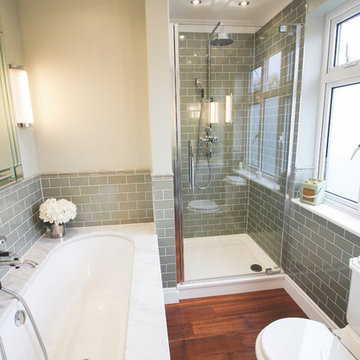
The choice between a leisurely soak in the beautiful marble bathtub or a quick and powerful cleanse in the full body shower ensures our customers get the best of both worlds and can enjoy the best washing experience possible, no matter the time constraints.
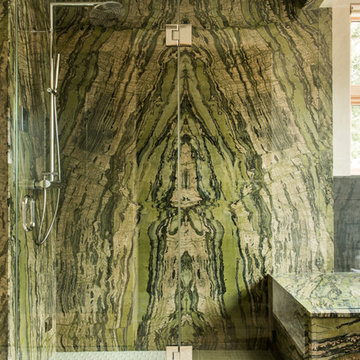
Rab Photography
Diseño de cuarto de baño principal actual de tamaño medio con ducha esquinera, baldosas y/o azulejos verdes, losas de piedra, armarios con paneles lisos, puertas de armario de madera oscura, bañera encastrada, paredes beige, suelo de baldosas de cerámica, lavabo sobreencimera, encimera de madera, suelo beige y ducha con puerta con bisagras
Diseño de cuarto de baño principal actual de tamaño medio con ducha esquinera, baldosas y/o azulejos verdes, losas de piedra, armarios con paneles lisos, puertas de armario de madera oscura, bañera encastrada, paredes beige, suelo de baldosas de cerámica, lavabo sobreencimera, encimera de madera, suelo beige y ducha con puerta con bisagras
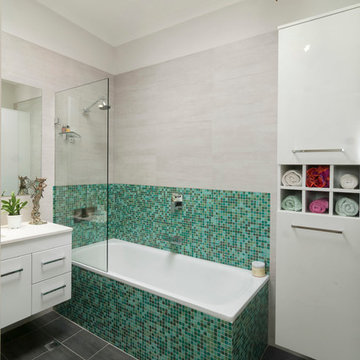
RLDI
Foto de cuarto de baño contemporáneo de tamaño medio con armarios con paneles lisos, puertas de armario blancas, encimera de cuarzo compacto, bañera encastrada, combinación de ducha y bañera, baldosas y/o azulejos verdes, baldosas y/o azulejos en mosaico y suelo de baldosas de cerámica
Foto de cuarto de baño contemporáneo de tamaño medio con armarios con paneles lisos, puertas de armario blancas, encimera de cuarzo compacto, bañera encastrada, combinación de ducha y bañera, baldosas y/o azulejos verdes, baldosas y/o azulejos en mosaico y suelo de baldosas de cerámica
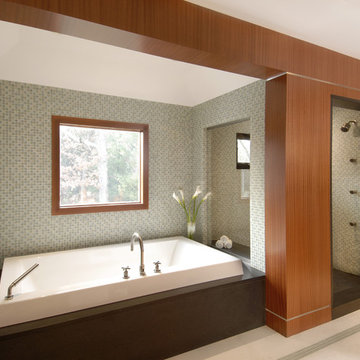
Ejemplo de cuarto de baño principal y rectangular actual grande con ducha abierta, armarios con paneles lisos, puertas de armario de madera oscura, bañera encastrada, ducha doble, baldosas y/o azulejos verdes, baldosas y/o azulejos de vidrio, paredes verdes, suelo de piedra caliza y suelo blanco
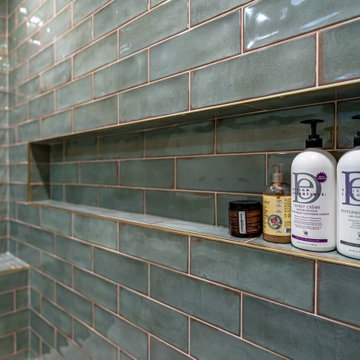
Overside shampoo niche for extra storage
Foto de cuarto de baño principal, doble y de pie retro de tamaño medio con armarios con paneles lisos, puertas de armario de madera clara, bañera encastrada, ducha a ras de suelo, bidé, baldosas y/o azulejos verdes, baldosas y/o azulejos de cerámica, paredes blancas, suelo de baldosas de cerámica, lavabo bajoencimera, encimera de cuarcita, suelo beige, ducha con puerta con bisagras, encimeras beige y hornacina
Foto de cuarto de baño principal, doble y de pie retro de tamaño medio con armarios con paneles lisos, puertas de armario de madera clara, bañera encastrada, ducha a ras de suelo, bidé, baldosas y/o azulejos verdes, baldosas y/o azulejos de cerámica, paredes blancas, suelo de baldosas de cerámica, lavabo bajoencimera, encimera de cuarcita, suelo beige, ducha con puerta con bisagras, encimeras beige y hornacina

Ejemplo de cuarto de baño principal, doble y flotante minimalista de tamaño medio sin sin inodoro con armarios con paneles lisos, puertas de armario de madera clara, bañera encastrada, sanitario de una pieza, baldosas y/o azulejos verdes, baldosas y/o azulejos de cerámica, paredes verdes, suelo de pizarra, lavabo integrado, encimera de acrílico, suelo gris, ducha abierta, encimeras blancas y vigas vistas
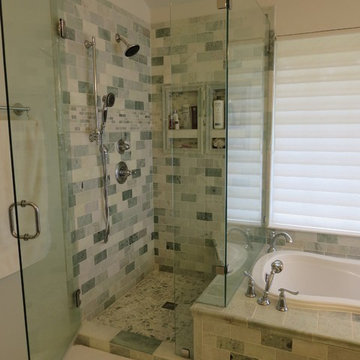
Diseño de cuarto de baño principal tradicional renovado de tamaño medio con armarios estilo shaker, puertas de armario blancas, bañera encastrada, ducha esquinera, sanitario de una pieza, baldosas y/o azulejos verdes, baldosas y/o azulejos de mármol, paredes verdes, suelo de mármol, lavabo bajoencimera, encimera de mármol, suelo verde y ducha con puerta con bisagras
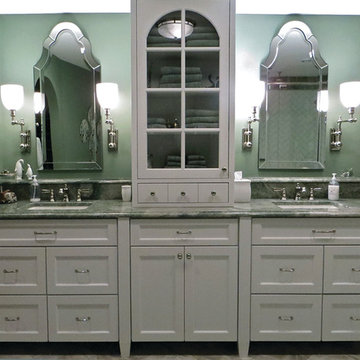
This elegant bathroom involved a fair amount of detailed planning to make many of it's features work out well. The vanity is extra deep at 24" which helped with accommodating drawers under the sink. Trying to fit is the vanity ledge detail along with the faucet, sink and healthy overhang left very little wiggle room for error but it all worked out beautifully and now that it's in place, no one would realize the effort that went into preparing and planning it. The tower in between the two vanity sinks houses the outlets making them much more discreet than if they were on the mirror wall.
The original bath had a closed shower. My goal was to open this up allowing for much more natural light in the shower. The half wall also provides a generous recessed soap box. The wall opposite the half wall accommodates a wall to wall granite bench.
The overall calming colors are soft green-blue, white and a bit of amber. The play on textures and sheens are quite elegant.
Photo by Sandra J. Curtis, ASID

This homeowner feels like royalty every time they step into this emerald green tiled bathroom with gold fixtures! It's the perfect place to unwind and pamper yourself in style.

From Attic to Awesome
Many of the classic Tudor homes in Minneapolis are defined as 1 ½ stories. The ½ story is actually an attic; a space just below the roof and with a rough floor often used for storage and little more. The owners were looking to turn their attic into about 900 sq. ft. of functional living/bedroom space with a big bath, perfect for hosting overnight guests.
This was a challenging project, considering the plan called for raising the roof and adding two large shed dormers. A structural engineer was consulted, and the appropriate construction measures were taken to address the support necessary from below, passing the required stringent building codes.
The remodeling project took about four months and began with reframing many of the roof support elements and adding closed cell spray foam insulation throughout to make the space warm and watertight during cold Minnesota winters, as well as cool in the summer.
You enter the room using a stairway enclosed with a white railing that offers a feeling of openness while providing a high degree of safety. A short hallway leading to the living area features white cabinets with shaker style flat panel doors – a design element repeated in the bath. Four pairs of South facing windows above the cabinets let in lots of South sunlight all year long.
The 130 sq. ft. bath features soaking tub and open shower room with floor-to-ceiling 2-inch porcelain tiling. The custom heated floor and one wall is constructed using beautiful natural stone. The shower room floor is also the shower’s drain, giving this room an open feeling while providing the ultimate functionality. The other half of the bath consists of a toilet and pedestal sink flanked by two white shaker style cabinets with Granite countertops. A big skylight over the tub and another north facing window brightens this room and highlights the tiling with a shade of green that’s pleasing to the eye.
The rest of the remodeling project is simply a large open living/bedroom space. Perhaps the most interesting feature of the room is the way the roof ties into the ceiling at many angles – a necessity because of the way the home was originally constructed. The before and after photos show how the construction method included the maximum amount of interior space, leaving the room without the “cramped” feeling too often associated with this kind of remodeling project.
Another big feature of this space can be found in the use of skylights. A total of six skylights – in addition to eight South-facing windows – make this area warm and bright during the many months of winter when sunlight in Minnesota comes at a premium.
The main living area offers several flexible design options, with space that can be used with bedroom and/or living room furniture with cozy areas for reading and entertainment. Recessed lighting on dimmers throughout the space balances daylight with room light for just the right atmosphere.
The space is now ready for decorating with original artwork and furnishings. How would you furnish this space?
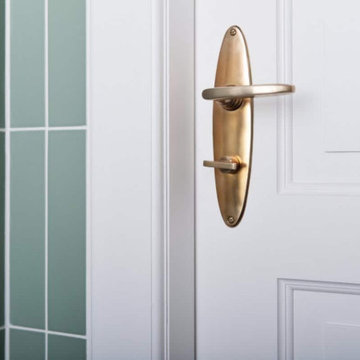
Modelo de cuarto de baño clásico de tamaño medio con bañera encastrada, sanitario de dos piezas, baldosas y/o azulejos verdes, baldosas y/o azulejos de cerámica, paredes blancas y suelo negro
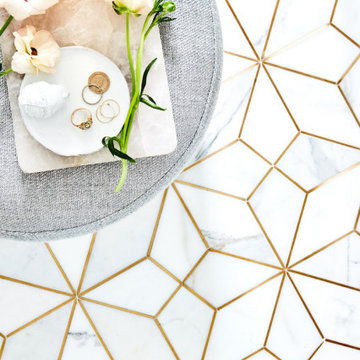
Diseño de cuarto de baño principal, único y a medida clásico renovado grande con armarios con paneles lisos, puertas de armario blancas, bañera encastrada, combinación de ducha y bañera, sanitario de una pieza, baldosas y/o azulejos verdes, baldosas y/o azulejos de porcelana, paredes multicolor, suelo de mármol, lavabo integrado, encimera de cuarzo compacto, ducha con cortina, encimeras blancas y papel pintado
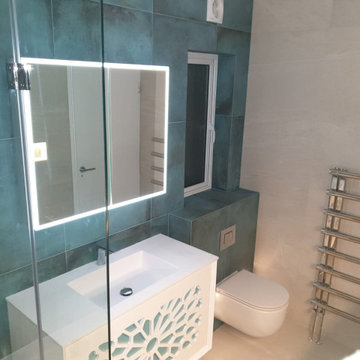
Stunning En-Suite project just finished. All supplied from Letta London. Our client was able to choose and see all items in our showroom and created such a wonderful En-Suite. Starting with high quality porcelain tiles - Beige for the floor and walls. Green oxidised effect as a feature wall. Bespoke sunflower washbasin unit was made to both make a contrast and match the green feature wall. Adding LED mirror cabinet to maximise the storage. Wall hung toilet with little lights was used to make the night visits to the bathroom much more comfortable plus adding extra effect during day time.
1.412 fotos de baños con bañera encastrada y baldosas y/o azulejos verdes
10

