1.272 fotos de baños con bañera encastrada sin remate y paredes azules
Filtrar por
Presupuesto
Ordenar por:Popular hoy
1 - 20 de 1272 fotos
Artículo 1 de 3

Photos by Holly Lepere
Diseño de cuarto de baño principal costero grande con lavabo bajoencimera, ducha esquinera, paredes azules, suelo de mármol, encimera de mármol, armarios con paneles empotrados, puertas de armario grises, bañera encastrada sin remate, baldosas y/o azulejos blancos y baldosas y/o azulejos de cemento
Diseño de cuarto de baño principal costero grande con lavabo bajoencimera, ducha esquinera, paredes azules, suelo de mármol, encimera de mármol, armarios con paneles empotrados, puertas de armario grises, bañera encastrada sin remate, baldosas y/o azulejos blancos y baldosas y/o azulejos de cemento

Girl's Bathroom. Custom designed vanity in blue with glass knobs, bubble tile accent wall and floor, wallpaper above wainscot. photo: David Duncan Livingston

This striking ledger wall adds a dramatic effect to a completely redesigned Master Bath...behind that amazing wall is a bright marble shower. with a river rock floor.
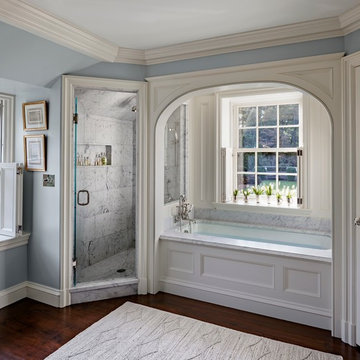
Robert Benson For Charles Hilton Architects
From grand estates, to exquisite country homes, to whole house renovations, the quality and attention to detail of a "Significant Homes" custom home is immediately apparent. Full time on-site supervision, a dedicated office staff and hand picked professional craftsmen are the team that take you from groundbreaking to occupancy. Every "Significant Homes" project represents 45 years of luxury homebuilding experience, and a commitment to quality widely recognized by architects, the press and, most of all....thoroughly satisfied homeowners. Our projects have been published in Architectural Digest 6 times along with many other publications and books. Though the lion share of our work has been in Fairfield and Westchester counties, we have built homes in Palm Beach, Aspen, Maine, Nantucket and Long Island.

This master bath was designed to modernize a 90's house. The client's wanted clean, fresh and simple. We designed a custom vanity to maximize storage and installed RH medicine cabinets. The clients did not want to break the bank on this renovation so we maximized the look with a marble inlay in the floor, pattern details on the shower walls and a gorgeous window treatment.

Дизайнер интерьера - Татьяна Архипова, фото - Михаил Лоскутов
Diseño de cuarto de baño principal tradicional renovado pequeño con armarios con paneles empotrados, puertas de armario azules, bañera encastrada sin remate, sanitario de pared, baldosas y/o azulejos beige, baldosas y/o azulejos de cerámica, paredes azules, suelo de azulejos de cemento, lavabo encastrado, encimera de acrílico, suelo azul y encimeras beige
Diseño de cuarto de baño principal tradicional renovado pequeño con armarios con paneles empotrados, puertas de armario azules, bañera encastrada sin remate, sanitario de pared, baldosas y/o azulejos beige, baldosas y/o azulejos de cerámica, paredes azules, suelo de azulejos de cemento, lavabo encastrado, encimera de acrílico, suelo azul y encimeras beige

Imagen de cuarto de baño principal y azulejo de dos tonos actual de tamaño medio con armarios abiertos, encimera de madera, suelo marrón, puertas de armario de madera clara, bañera encastrada sin remate, combinación de ducha y bañera, sanitario de dos piezas, baldosas y/o azulejos azules, baldosas y/o azulejos de cemento, paredes azules, suelo de madera clara, lavabo de seno grande y ducha abierta
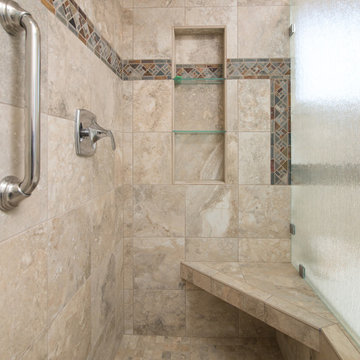
This San Diego master bathroom remodel features a Starmark Maple Stratford caramel Chocolate vanity with granite top with a waterfall edge, his and hers undercount sinks and Eva single handle fixtures. The shower has a bench corner seat with Pergamo Naturale tile and a glazed sliced pebble in the shower.
www.remodelworks.com
Photography by Scott Basile

This master bath was remodeled using Neff custom cabinets.Studio 76 Kitchens and Baths
Foto de cuarto de baño principal actual de tamaño medio con puertas de armario grises, bañera encastrada sin remate, baldosas y/o azulejos azules, losas de piedra, ducha esquinera, paredes azules, suelo de baldosas de porcelana, lavabo bajoencimera, encimera de acrílico, suelo blanco, ducha con puerta con bisagras y armarios con paneles lisos
Foto de cuarto de baño principal actual de tamaño medio con puertas de armario grises, bañera encastrada sin remate, baldosas y/o azulejos azules, losas de piedra, ducha esquinera, paredes azules, suelo de baldosas de porcelana, lavabo bajoencimera, encimera de acrílico, suelo blanco, ducha con puerta con bisagras y armarios con paneles lisos
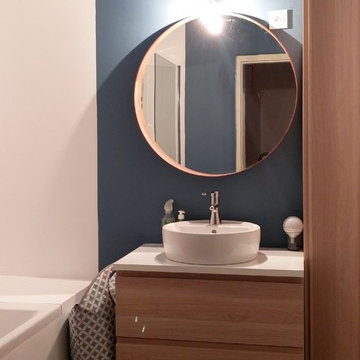
Sophie Gärmer dit Richter
Diseño de cuarto de baño principal escandinavo pequeño con puertas de armario de madera clara, bañera encastrada sin remate, combinación de ducha y bañera, paredes azules, suelo de madera clara y lavabo encastrado
Diseño de cuarto de baño principal escandinavo pequeño con puertas de armario de madera clara, bañera encastrada sin remate, combinación de ducha y bañera, paredes azules, suelo de madera clara y lavabo encastrado
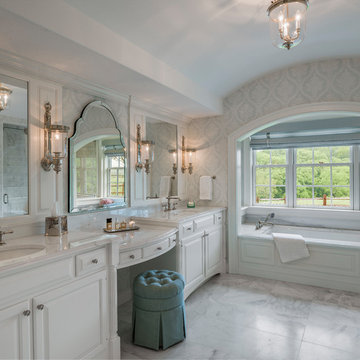
Photo: Tom Crane Photography
Modelo de cuarto de baño principal tradicional con armarios con paneles con relieve, puertas de armario blancas, bañera encastrada sin remate, paredes azules, suelo de mármol, lavabo bajoencimera, encimera de mármol, suelo blanco y encimeras blancas
Modelo de cuarto de baño principal tradicional con armarios con paneles con relieve, puertas de armario blancas, bañera encastrada sin remate, paredes azules, suelo de mármol, lavabo bajoencimera, encimera de mármol, suelo blanco y encimeras blancas

Our Austin studio decided to go bold with this project by ensuring that each space had a unique identity in the Mid-Century Modern style bathroom, butler's pantry, and mudroom. We covered the bathroom walls and flooring with stylish beige and yellow tile that was cleverly installed to look like two different patterns. The mint cabinet and pink vanity reflect the mid-century color palette. The stylish knobs and fittings add an extra splash of fun to the bathroom.
The butler's pantry is located right behind the kitchen and serves multiple functions like storage, a study area, and a bar. We went with a moody blue color for the cabinets and included a raw wood open shelf to give depth and warmth to the space. We went with some gorgeous artistic tiles that create a bold, intriguing look in the space.
In the mudroom, we used siding materials to create a shiplap effect to create warmth and texture – a homage to the classic Mid-Century Modern design. We used the same blue from the butler's pantry to create a cohesive effect. The large mint cabinets add a lighter touch to the space.
---
Project designed by the Atomic Ranch featured modern designers at Breathe Design Studio. From their Austin design studio, they serve an eclectic and accomplished nationwide clientele including in Palm Springs, LA, and the San Francisco Bay Area.
For more about Breathe Design Studio, see here: https://www.breathedesignstudio.com/
To learn more about this project, see here: https://www.breathedesignstudio.com/atomic-ranch
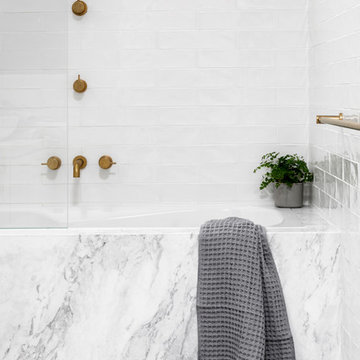
GIA Bathrooms & Kitchens
Design & Renovation
Martina Gemmola
Foto de cuarto de baño principal clásico renovado de tamaño medio con armarios con paneles empotrados, puertas de armario blancas, bañera encastrada sin remate, combinación de ducha y bañera, baldosas y/o azulejos blancos, baldosas y/o azulejos de cemento, encimera de mármol, ducha con puerta con bisagras, sanitario de dos piezas, paredes azules, suelo de baldosas de porcelana, lavabo sobreencimera y suelo azul
Foto de cuarto de baño principal clásico renovado de tamaño medio con armarios con paneles empotrados, puertas de armario blancas, bañera encastrada sin remate, combinación de ducha y bañera, baldosas y/o azulejos blancos, baldosas y/o azulejos de cemento, encimera de mármol, ducha con puerta con bisagras, sanitario de dos piezas, paredes azules, suelo de baldosas de porcelana, lavabo sobreencimera y suelo azul
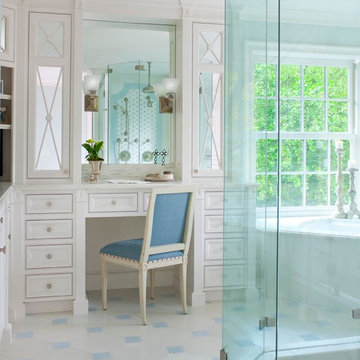
Photos by Dan Piassick
Diseño de cuarto de baño principal clásico renovado grande con armarios con rebordes decorativos, puertas de armario blancas, encimera de mármol, bañera encastrada sin remate, ducha doble, baldosas y/o azulejos de piedra, paredes azules y suelo de mármol
Diseño de cuarto de baño principal clásico renovado grande con armarios con rebordes decorativos, puertas de armario blancas, encimera de mármol, bañera encastrada sin remate, ducha doble, baldosas y/o azulejos de piedra, paredes azules y suelo de mármol
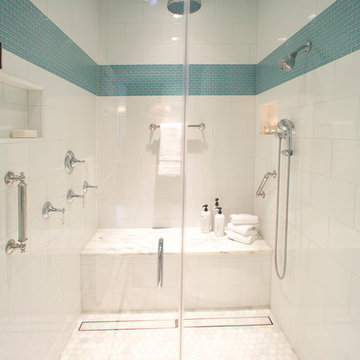
master bathroom, traditional bathroom, dark cabinets, blue bathrooms, custom cabinets, bathroom design, bathroom remodel, Portland designer, Portland kitchen and bath designer, Portland interior designer, tile, classic, marble floors, garden tubs, custom cabinets, grab bars, walk in shower, linear drain, ann sacks tile, jetted tub, universal design, curb-less shower
Steve Eltinge, Eltinge Photography

The spacious master bath gave us plenty of opprtunity to create a calming oasis for the owners.
Photography: Patrick Brickman
Foto de cuarto de baño principal, doble y a medida clásico renovado grande con armarios estilo shaker, puertas de armario grises, bañera encastrada sin remate, ducha a ras de suelo, sanitario de dos piezas, baldosas y/o azulejos grises, baldosas y/o azulejos de cemento, paredes azules, suelo de baldosas de porcelana, lavabo bajoencimera, encimera de cuarzo compacto, suelo blanco, ducha con puerta con bisagras, encimeras grises y banco de ducha
Foto de cuarto de baño principal, doble y a medida clásico renovado grande con armarios estilo shaker, puertas de armario grises, bañera encastrada sin remate, ducha a ras de suelo, sanitario de dos piezas, baldosas y/o azulejos grises, baldosas y/o azulejos de cemento, paredes azules, suelo de baldosas de porcelana, lavabo bajoencimera, encimera de cuarzo compacto, suelo blanco, ducha con puerta con bisagras, encimeras grises y banco de ducha

Our client had the laundry room down in the basement, like so many other homes, but could not figure out how to get it upstairs. There simply was no room for it, so when we were called in to design the bathroom, we were asked to figure out a way to do what so many home owners are doing right now. That is; how do we bring the laundry room upstairs where all of the bedrooms are located, where all the dirty laundry is generated, saving us from having to go down 3 floors back and forth. So, the looming questions were, can this be done in our already small bathroom area, and If this can be done, how can we do it to make it fit within the upstairs living quarters seamlessly?
It would take some creative thinking, some compromising and some clients who trust you enough to make some decisions that would affect not only their bathroom but their closets, their hallway, parts of their master bedroom and then having the logistics to work around their family, going in and out of their private sanctuary, keeping the area clean while generating a mountain of dust and debris, all in the same breath of being mindful of their precious children and a lovely dog.
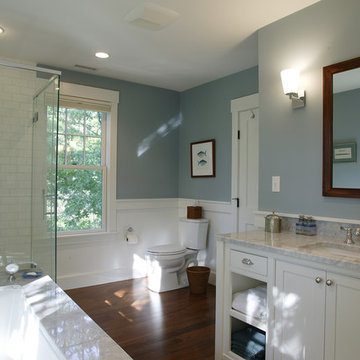
Photo by Randy O'Rourke
Diseño de cuarto de baño principal clásico de tamaño medio con puertas de armario blancas, bañera encastrada sin remate, sanitario de dos piezas, baldosas y/o azulejos blancos, baldosas y/o azulejos de cerámica, paredes azules, suelo de madera oscura, lavabo bajoencimera, encimera de mármol, armarios con rebordes decorativos y ducha esquinera
Diseño de cuarto de baño principal clásico de tamaño medio con puertas de armario blancas, bañera encastrada sin remate, sanitario de dos piezas, baldosas y/o azulejos blancos, baldosas y/o azulejos de cerámica, paredes azules, suelo de madera oscura, lavabo bajoencimera, encimera de mármol, armarios con rebordes decorativos y ducha esquinera
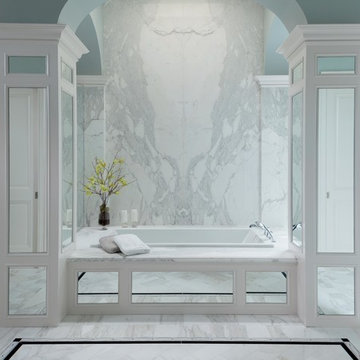
Lori Hamilton
Imagen de cuarto de baño principal tradicional renovado extra grande con lavabo bajoencimera, armarios con paneles empotrados, puertas de armario blancas, encimera de granito, bañera encastrada sin remate, combinación de ducha y bañera, baldosas y/o azulejos grises, baldosas y/o azulejos de piedra y paredes azules
Imagen de cuarto de baño principal tradicional renovado extra grande con lavabo bajoencimera, armarios con paneles empotrados, puertas de armario blancas, encimera de granito, bañera encastrada sin remate, combinación de ducha y bañera, baldosas y/o azulejos grises, baldosas y/o azulejos de piedra y paredes azules
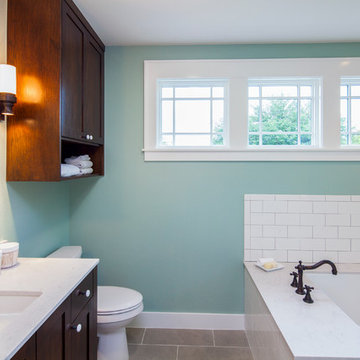
The Master Bathroom
Photo by Tre Dunham
Diseño de cuarto de baño principal clásico renovado de tamaño medio con lavabo bajoencimera, armarios con paneles empotrados, puertas de armario de madera oscura, encimera de cuarzo compacto, bañera encastrada sin remate, sanitario de una pieza, baldosas y/o azulejos blancos y paredes azules
Diseño de cuarto de baño principal clásico renovado de tamaño medio con lavabo bajoencimera, armarios con paneles empotrados, puertas de armario de madera oscura, encimera de cuarzo compacto, bañera encastrada sin remate, sanitario de una pieza, baldosas y/o azulejos blancos y paredes azules
1.272 fotos de baños con bañera encastrada sin remate y paredes azules
1

