400 fotos de baños con bañera encastrada sin remate y encimeras multicolor
Filtrar por
Presupuesto
Ordenar por:Popular hoy
1 - 20 de 400 fotos
Artículo 1 de 3

Modelo de cuarto de baño principal contemporáneo con armarios con paneles lisos, puertas de armario de madera en tonos medios, bañera encastrada sin remate, ducha a ras de suelo, baldosas y/o azulejos multicolor, baldosas y/o azulejos de mármol, paredes beige, lavabo bajoencimera, encimera de mármol, suelo beige, ducha con puerta con bisagras, encimeras multicolor y espejo con luz

Master Bathroom Renovation
Foto de cuarto de baño principal, doble y a medida tradicional pequeño con armarios tipo mueble, puertas de armario blancas, bañera encastrada sin remate, ducha esquinera, sanitario de dos piezas, baldosas y/o azulejos multicolor, baldosas y/o azulejos de mármol, paredes multicolor, suelo de mármol, lavabo bajoencimera, encimera de cuarzo compacto, suelo multicolor, ducha con puerta con bisagras, encimeras multicolor y banco de ducha
Foto de cuarto de baño principal, doble y a medida tradicional pequeño con armarios tipo mueble, puertas de armario blancas, bañera encastrada sin remate, ducha esquinera, sanitario de dos piezas, baldosas y/o azulejos multicolor, baldosas y/o azulejos de mármol, paredes multicolor, suelo de mármol, lavabo bajoencimera, encimera de cuarzo compacto, suelo multicolor, ducha con puerta con bisagras, encimeras multicolor y banco de ducha

Klassen Photography
Foto de cuarto de baño principal rústico de tamaño medio con puertas de armario marrones, bañera encastrada sin remate, combinación de ducha y bañera, baldosas y/o azulejos de pizarra, suelo de pizarra, lavabo encastrado, encimera de granito, encimeras multicolor, baldosas y/o azulejos grises, paredes amarillas, suelo gris, ducha abierta y armarios con paneles empotrados
Foto de cuarto de baño principal rústico de tamaño medio con puertas de armario marrones, bañera encastrada sin remate, combinación de ducha y bañera, baldosas y/o azulejos de pizarra, suelo de pizarra, lavabo encastrado, encimera de granito, encimeras multicolor, baldosas y/o azulejos grises, paredes amarillas, suelo gris, ducha abierta y armarios con paneles empotrados
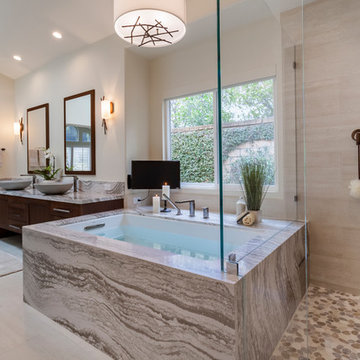
Photographer: J.R. Maddox
Ejemplo de cuarto de baño principal tradicional renovado de tamaño medio con armarios con puertas mallorquinas, puertas de armario de madera en tonos medios, bañera encastrada sin remate, ducha esquinera, suelo de baldosas tipo guijarro, paredes beige, suelo de baldosas de porcelana, lavabo sobreencimera, encimera de cuarzo compacto, suelo beige, ducha con puerta con bisagras y encimeras multicolor
Ejemplo de cuarto de baño principal tradicional renovado de tamaño medio con armarios con puertas mallorquinas, puertas de armario de madera en tonos medios, bañera encastrada sin remate, ducha esquinera, suelo de baldosas tipo guijarro, paredes beige, suelo de baldosas de porcelana, lavabo sobreencimera, encimera de cuarzo compacto, suelo beige, ducha con puerta con bisagras y encimeras multicolor
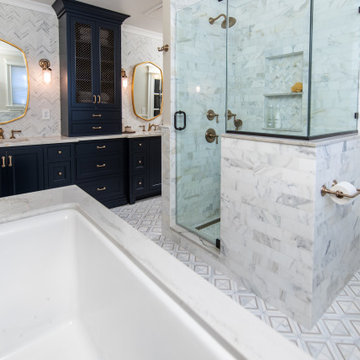
Modelo de cuarto de baño principal, doble y a medida tradicional renovado con armarios con rebordes decorativos, puertas de armario azules, bañera encastrada sin remate, ducha empotrada, sanitario de dos piezas, baldosas y/o azulejos grises, baldosas y/o azulejos en mosaico, suelo con mosaicos de baldosas, lavabo bajoencimera, encimera de cuarzo compacto, suelo multicolor, ducha con puerta con bisagras, encimeras multicolor y banco de ducha

View of the master bathroom which showcases custom marble shower and vanities.
Diseño de cuarto de baño principal, doble y a medida mediterráneo con armarios estilo shaker, puertas de armario de madera oscura, bañera encastrada sin remate, ducha empotrada, baldosas y/o azulejos de mármol, paredes blancas, lavabo bajoencimera, encimera de mármol, suelo negro, ducha con puerta con bisagras y encimeras multicolor
Diseño de cuarto de baño principal, doble y a medida mediterráneo con armarios estilo shaker, puertas de armario de madera oscura, bañera encastrada sin remate, ducha empotrada, baldosas y/o azulejos de mármol, paredes blancas, lavabo bajoencimera, encimera de mármol, suelo negro, ducha con puerta con bisagras y encimeras multicolor

This 6,000sf luxurious custom new construction 5-bedroom, 4-bath home combines elements of open-concept design with traditional, formal spaces, as well. Tall windows, large openings to the back yard, and clear views from room to room are abundant throughout. The 2-story entry boasts a gently curving stair, and a full view through openings to the glass-clad family room. The back stair is continuous from the basement to the finished 3rd floor / attic recreation room.
The interior is finished with the finest materials and detailing, with crown molding, coffered, tray and barrel vault ceilings, chair rail, arched openings, rounded corners, built-in niches and coves, wide halls, and 12' first floor ceilings with 10' second floor ceilings.
It sits at the end of a cul-de-sac in a wooded neighborhood, surrounded by old growth trees. The homeowners, who hail from Texas, believe that bigger is better, and this house was built to match their dreams. The brick - with stone and cast concrete accent elements - runs the full 3-stories of the home, on all sides. A paver driveway and covered patio are included, along with paver retaining wall carved into the hill, creating a secluded back yard play space for their young children.
Project photography by Kmieick Imagery.
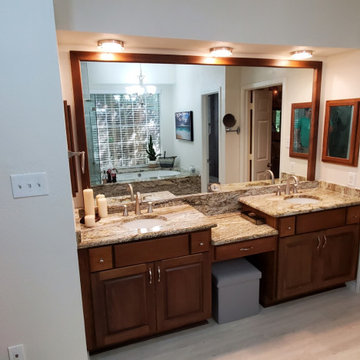
Modelo de cuarto de baño principal, doble y a medida clásico grande con armarios con paneles con relieve, puertas de armario marrones, bañera encastrada sin remate, ducha esquinera, sanitario de una pieza, baldosas y/o azulejos multicolor, baldosas y/o azulejos de vidrio, paredes beige, suelo de baldosas de porcelana, lavabo bajoencimera, encimera de granito, suelo multicolor, ducha con puerta con bisagras, encimeras multicolor, banco de ducha y papel pintado
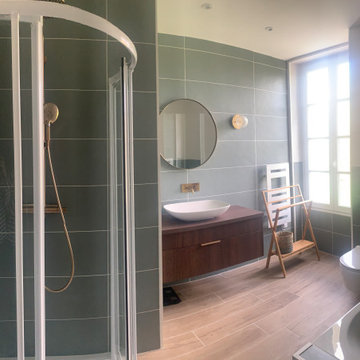
Salle de bain bicolore, verte et crème avec meuble vasque décor noyer et robinetterie bronze.
Ensemble douche et baignoire + WC suspendus.
Diseño de cuarto de baño azulejo de dos tonos y único contemporáneo de tamaño medio con armarios con paneles lisos, puertas de armario de madera en tonos medios, bañera encastrada sin remate, ducha esquinera, sanitario de pared, baldosas y/o azulejos verdes, baldosas y/o azulejos de cerámica, paredes verdes, imitación a madera, lavabo sobreencimera, encimera de laminado, suelo marrón, ducha con puerta corredera y encimeras multicolor
Diseño de cuarto de baño azulejo de dos tonos y único contemporáneo de tamaño medio con armarios con paneles lisos, puertas de armario de madera en tonos medios, bañera encastrada sin remate, ducha esquinera, sanitario de pared, baldosas y/o azulejos verdes, baldosas y/o azulejos de cerámica, paredes verdes, imitación a madera, lavabo sobreencimera, encimera de laminado, suelo marrón, ducha con puerta corredera y encimeras multicolor
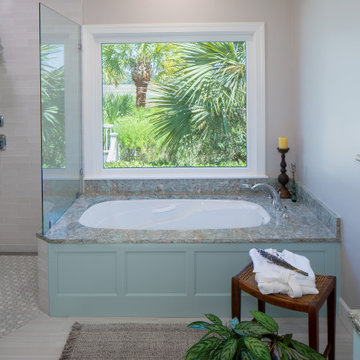
Large primary bathroom renovation with an emphasis on living in place: ADA clearances, barrier free design and attractive bath accessories that also function as grab bars.
Photo by Silverpixel.
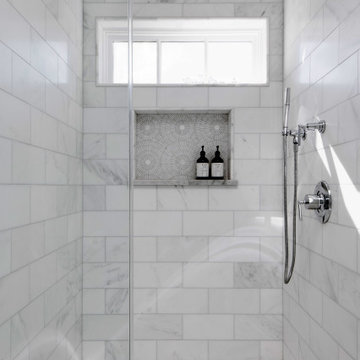
Download our free ebook, Creating the Ideal Kitchen. DOWNLOAD NOW
Bathrooms come in all shapes and sizes and each project has its unique challenges. This master bath remodel was no different. The room had been remodeled about 20 years ago as part of a large addition and consists of three separate zones – 1) tub zone, 2) vanity/storage zone and 3) shower and water closet zone. The room layout and zones had to remain the same, but the goal was to make each area more functional. In addition, having comfortable access to the tub and seating in the tub area was also high on the list, as the tub serves as an important part of the daily routine for the homeowners and their special needs son.
We started out in the tub room and determined that an undermount tub and flush deck would be much more functional and comfortable for entering and exiting the tub than the existing drop in tub with its protruding lip. A redundant radiator was eliminated from this room allowing room for a large comfortable chair that can be used as part of the daily bathing routine.
In the vanity and storage zone, the existing vanities size neither optimized the space nor provided much real storage. A few tweaks netted a much better storage solution that now includes cabinets, drawers, pull outs and a large custom built-in hutch that houses towels and other bathroom necessities. A framed custom mirror opens the space and bounces light around the room from the large existing bank of windows.
We transformed the shower and water closet room into a large walk in shower with a trench drain, making for both ease of access and a seamless look. Next, we added a niche for shampoo storage to the back wall, and updated shower fixtures to give the space new life.
The star of the bathroom is the custom marble mosaic floor tile. All the other materials take a simpler approach giving permission to the beautiful circular pattern of the mosaic to shine. White shaker cabinetry is topped with elegant Calacatta marble countertops, which also lines the shower walls. Polished nickel fixtures and sophisticated crystal lighting are simple yet sophisticated, allowing the beauty of the materials shines through.
Designed by: Susan Klimala, CKD, CBD
For more information on kitchen and bath design ideas go to: www.kitchenstudio-ge.com
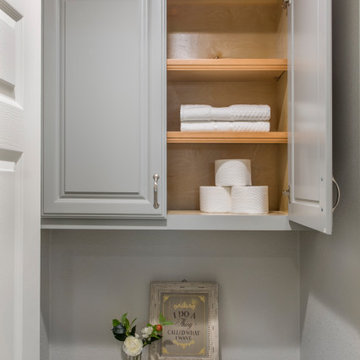
Just to the left of the bathroom entry door is the toilet room. Tucked away from the wet areas, it includes a 36-inch doorway for aging in place (should the clients need to use a walker or wheelchair in the future), and a convenient storage cabinet with adjustable shelving.
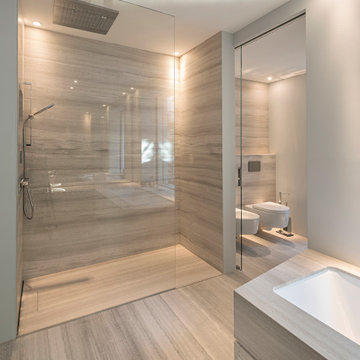
Bagno in marmo, pavimento in marmo, top bagno in marmo, vasca da bagno in marmo, doccia a filo pavimento in marmo, rivestimento pareti bagno in marmo, scalda salviette in pietra.
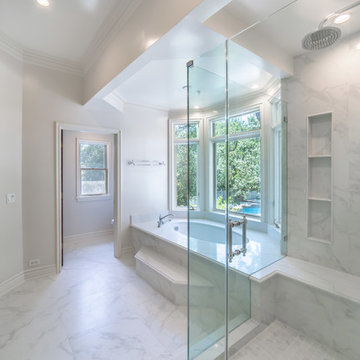
Modelo de cuarto de baño principal vintage extra grande con armarios con paneles empotrados, puertas de armario blancas, bañera encastrada sin remate, ducha esquinera, sanitario de dos piezas, baldosas y/o azulejos multicolor, baldosas y/o azulejos de mármol, paredes blancas, suelo de mármol, lavabo bajoencimera, encimera de mármol, suelo multicolor, ducha con puerta con bisagras y encimeras multicolor

Imagen de cuarto de baño principal actual grande con armarios con paneles lisos, puertas de armario negras, bañera encastrada sin remate, ducha abierta, baldosas y/o azulejos grises, baldosas y/o azulejos blancos, baldosas y/o azulejos de mármol, paredes blancas, suelo de mármol, lavabo bajoencimera, encimera de mármol, suelo multicolor, ducha con puerta con bisagras y encimeras multicolor
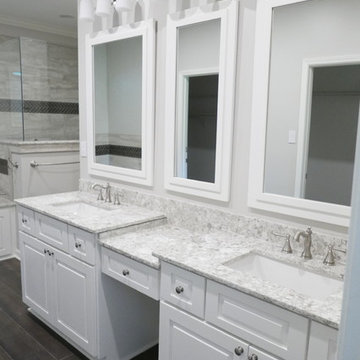
Custom double adult height vanity with make-up desk, full overlay raised panel doors & drawers, matching framed mirrors, 2CM Prestige Quartz countertop, Delta Cassidy Collection faucets in stainless finish.
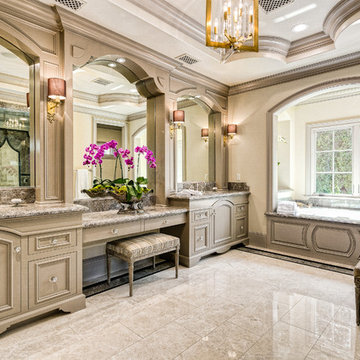
Foto de cuarto de baño principal tradicional renovado con armarios con paneles empotrados, puertas de armario grises, bañera encastrada sin remate, ducha empotrada, paredes beige, suelo de mármol, lavabo bajoencimera, encimera de granito, suelo blanco, ducha con puerta con bisagras y encimeras multicolor

Download our free ebook, Creating the Ideal Kitchen. DOWNLOAD NOW
Bathrooms come in all shapes and sizes and each project has its unique challenges. This master bath remodel was no different. The room had been remodeled about 20 years ago as part of a large addition and consists of three separate zones – 1) tub zone, 2) vanity/storage zone and 3) shower and water closet zone. The room layout and zones had to remain the same, but the goal was to make each area more functional. In addition, having comfortable access to the tub and seating in the tub area was also high on the list, as the tub serves as an important part of the daily routine for the homeowners and their special needs son.
We started out in the tub room and determined that an undermount tub and flush deck would be much more functional and comfortable for entering and exiting the tub than the existing drop in tub with its protruding lip. A redundant radiator was eliminated from this room allowing room for a large comfortable chair that can be used as part of the daily bathing routine.
In the vanity and storage zone, the existing vanities size neither optimized the space nor provided much real storage. A few tweaks netted a much better storage solution that now includes cabinets, drawers, pull outs and a large custom built-in hutch that houses towels and other bathroom necessities. A framed custom mirror opens the space and bounces light around the room from the large existing bank of windows.
We transformed the shower and water closet room into a large walk in shower with a trench drain, making for both ease of access and a seamless look. Next, we added a niche for shampoo storage to the back wall, and updated shower fixtures to give the space new life.
The star of the bathroom is the custom marble mosaic floor tile. All the other materials take a simpler approach giving permission to the beautiful circular pattern of the mosaic to shine. White shaker cabinetry is topped with elegant Calacatta marble countertops, which also lines the shower walls. Polished nickel fixtures and sophisticated crystal lighting are simple yet sophisticated, allowing the beauty of the materials shines through.
Designed by: Susan Klimala, CKD, CBD
For more information on kitchen and bath design ideas go to: www.kitchenstudio-ge.com
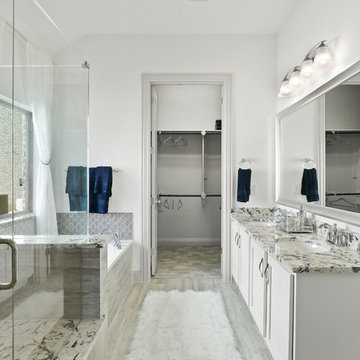
Diseño de cuarto de baño principal tradicional de tamaño medio con armarios estilo shaker, puertas de armario grises, bañera encastrada sin remate, ducha esquinera, baldosas y/o azulejos beige, baldosas y/o azulejos de cerámica, paredes blancas, suelo de baldosas de cerámica, lavabo bajoencimera, encimera de granito, ducha con puerta con bisagras, encimeras multicolor y suelo beige
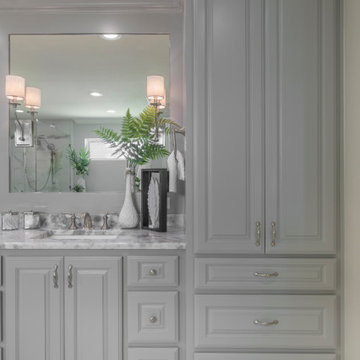
The far-right end of the vanity is anchored with a tall linen cabinet, providing 8 feet of storage via adjustable shelving and deep storage drawers.
Diseño de cuarto de baño principal, doble y a medida tradicional renovado grande con armarios con paneles con relieve, puertas de armario grises, bañera encastrada sin remate, ducha a ras de suelo, sanitario de dos piezas, baldosas y/o azulejos multicolor, baldosas y/o azulejos de cerámica, paredes grises, suelo de baldosas de cerámica, lavabo bajoencimera, encimera de cuarcita, suelo multicolor, ducha con puerta con bisagras, encimeras multicolor y banco de ducha
Diseño de cuarto de baño principal, doble y a medida tradicional renovado grande con armarios con paneles con relieve, puertas de armario grises, bañera encastrada sin remate, ducha a ras de suelo, sanitario de dos piezas, baldosas y/o azulejos multicolor, baldosas y/o azulejos de cerámica, paredes grises, suelo de baldosas de cerámica, lavabo bajoencimera, encimera de cuarcita, suelo multicolor, ducha con puerta con bisagras, encimeras multicolor y banco de ducha
400 fotos de baños con bañera encastrada sin remate y encimeras multicolor
1

