2.557 fotos de baños con bañera empotrada
Filtrar por
Presupuesto
Ordenar por:Popular hoy
21 - 40 de 2557 fotos
Artículo 1 de 3
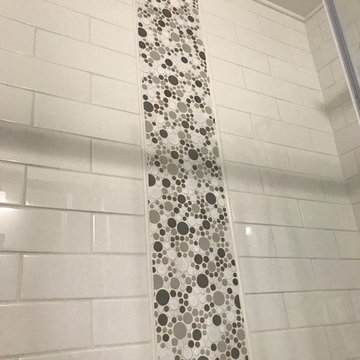
Lee Monarch
Diseño de cuarto de baño principal marinero pequeño con armarios tipo mueble, puertas de armario blancas, bañera empotrada, combinación de ducha y bañera, sanitario de dos piezas, baldosas y/o azulejos blancos, baldosas y/o azulejos de cerámica, paredes grises, suelo vinílico, lavabo bajoencimera, encimera de granito, suelo gris, ducha con puerta corredera y encimeras grises
Diseño de cuarto de baño principal marinero pequeño con armarios tipo mueble, puertas de armario blancas, bañera empotrada, combinación de ducha y bañera, sanitario de dos piezas, baldosas y/o azulejos blancos, baldosas y/o azulejos de cerámica, paredes grises, suelo vinílico, lavabo bajoencimera, encimera de granito, suelo gris, ducha con puerta corredera y encimeras grises
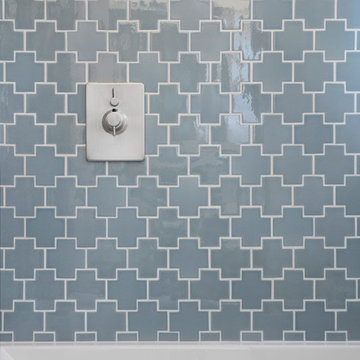
Photo: Lisa Petrol
Ejemplo de cuarto de baño tradicional renovado grande con bañera empotrada, combinación de ducha y bañera, baldosas y/o azulejos azules, paredes blancas, suelo de baldosas de porcelana, lavabo de seno grande, armarios con paneles lisos, puertas de armario de madera en tonos medios, sanitario de una pieza, baldosas y/o azulejos de cemento, aseo y ducha y encimera de acrílico
Ejemplo de cuarto de baño tradicional renovado grande con bañera empotrada, combinación de ducha y bañera, baldosas y/o azulejos azules, paredes blancas, suelo de baldosas de porcelana, lavabo de seno grande, armarios con paneles lisos, puertas de armario de madera en tonos medios, sanitario de una pieza, baldosas y/o azulejos de cemento, aseo y ducha y encimera de acrílico

Karissa Van Tassel Photography
The lower level spa bathroom (off the home gym), features all the amenities for a relaxing escape! A large steam shower with a rain head and body sprays hits the spot. Pebbles on the floor offer a natural foot message. Dramatic details; glass wall tile, stone door hardware, wall mounted faucet, glass vessel sink, textured wallpaper, and the bubble ceiling fixture blend together for this striking oasis.
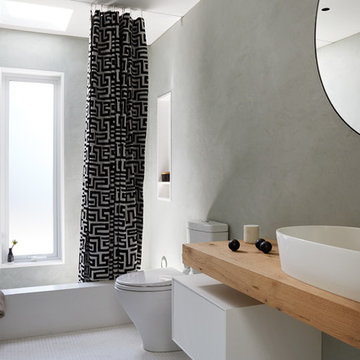
Imagen de cuarto de baño principal contemporáneo de tamaño medio con lavabo sobreencimera, armarios con paneles lisos, puertas de armario blancas, bañera empotrada, paredes grises, encimera de madera, suelo con mosaicos de baldosas, suelo blanco y encimeras marrones
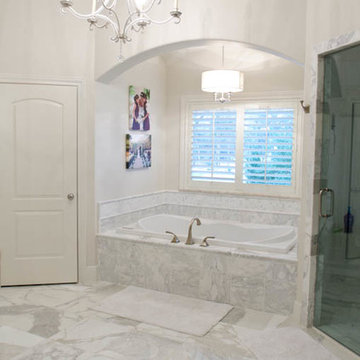
View of tub in master bathroom
Diseño de cuarto de baño principal tradicional extra grande con lavabo encastrado, armarios con paneles con relieve, puertas de armario blancas, encimera de granito, bañera empotrada, ducha a ras de suelo, sanitario de dos piezas, baldosas y/o azulejos blancos, baldosas y/o azulejos de cerámica, paredes blancas y suelo de baldosas de cerámica
Diseño de cuarto de baño principal tradicional extra grande con lavabo encastrado, armarios con paneles con relieve, puertas de armario blancas, encimera de granito, bañera empotrada, ducha a ras de suelo, sanitario de dos piezas, baldosas y/o azulejos blancos, baldosas y/o azulejos de cerámica, paredes blancas y suelo de baldosas de cerámica

These repeat clients had remodeled almost their entire home with us except this bathroom! They decided they wanted to add a powder bath to increase the value of their home. What is now a powder bath and guest bath/walk-in closet, used to be one second master bathroom. You could access it from either the hallway or through the guest bedroom, so the entries were already there.
Structurally, the only major change was closing in a window and changing the size of another. Originally, there was two smaller vertical windows, so we closed off one and increased the size of the other. The remaining window is now 5' wide x 12' high and was placed up above the vanity mirrors. Three sconces were installed on either side and between the two mirrors to add more light.
The new shower/tub was placed where the closet used to be and what used to be the water closet, became the new walk-in closet.
There is plenty of room in the guest bath with functionality and flow and there is just enough room in the powder bath.
The design and finishes chosen in these bathrooms are eclectic, which matches the rest of their house perfectly!
They have an entire house "their style" and have now added the luxury of another bathroom to this already amazing home.
Check out our other Melshire Drive projects (and Mixed Metals bathroom) to see the rest of the beautifully eclectic house.

Ship lap walls, dark wood vanity with his and her sinks and round wire display shelving. Photo by Mike Kaskel
Imagen de cuarto de baño principal campestre extra grande con armarios estilo shaker, puertas de armario marrones, bañera empotrada, combinación de ducha y bañera, baldosas y/o azulejos blancos, baldosas y/o azulejos de cemento, paredes beige, suelo de madera en tonos medios, lavabo bajoencimera, suelo marrón, ducha con puerta con bisagras, encimeras grises y encimera de cuarcita
Imagen de cuarto de baño principal campestre extra grande con armarios estilo shaker, puertas de armario marrones, bañera empotrada, combinación de ducha y bañera, baldosas y/o azulejos blancos, baldosas y/o azulejos de cemento, paredes beige, suelo de madera en tonos medios, lavabo bajoencimera, suelo marrón, ducha con puerta con bisagras, encimeras grises y encimera de cuarcita
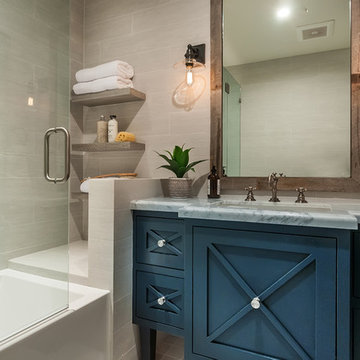
Diseño de cuarto de baño de estilo de casa de campo de tamaño medio con armarios tipo mueble, puertas de armario azules, bañera empotrada, ducha empotrada, baldosas y/o azulejos grises, baldosas y/o azulejos de cerámica, paredes grises, suelo de baldosas de cerámica, aseo y ducha, lavabo bajoencimera, encimera de mármol, suelo gris, ducha con puerta con bisagras y encimeras blancas
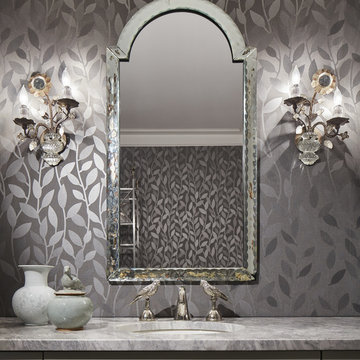
The main level bathroom contained a Carrera marble floor and a metal bird faucet fixture that the homeowners wanted to keep, so we polished the floors, and built new cabinetry around the treasured heirloom to show them at their best.
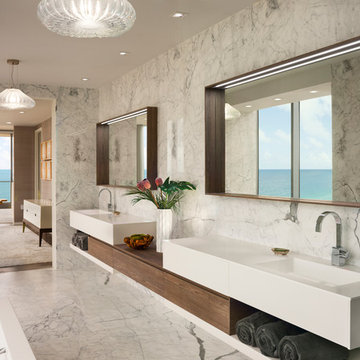
Photo by Durston Saylor
Foto de cuarto de baño principal contemporáneo grande con armarios con paneles lisos, puertas de armario de madera oscura, bañera empotrada, baldosas y/o azulejos blancos, baldosas y/o azulejos de piedra, paredes blancas, suelo de mármol y lavabo suspendido
Foto de cuarto de baño principal contemporáneo grande con armarios con paneles lisos, puertas de armario de madera oscura, bañera empotrada, baldosas y/o azulejos blancos, baldosas y/o azulejos de piedra, paredes blancas, suelo de mármol y lavabo suspendido
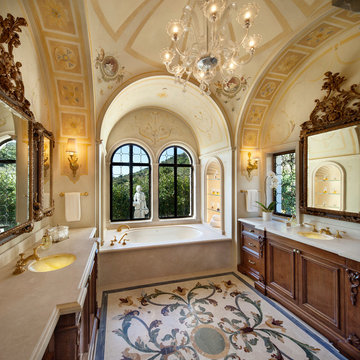
Bathroom.
Diseño de cuarto de baño mediterráneo con lavabo bajoencimera, bañera empotrada, puertas de armario de madera en tonos medios y armarios con paneles empotrados
Diseño de cuarto de baño mediterráneo con lavabo bajoencimera, bañera empotrada, puertas de armario de madera en tonos medios y armarios con paneles empotrados
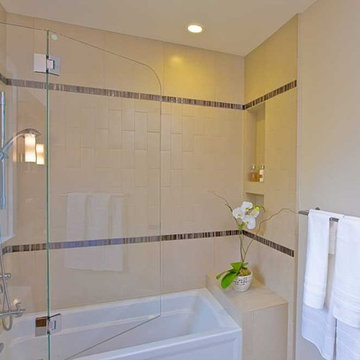
Bathroom remodel with furniture style custom cabinets. Notice the tile niche and accent tiles. Ceramiche Supergres Abienti http://www.supergres.com/ purchased at http://www.tileshop.com/ Bathroom with furniture style custom cabinets. Notice the tile niche and accent tiles. Part of whole house remodel. Notice vertical subway tile.

Imagen de cuarto de baño infantil, único y flotante clásico renovado de tamaño medio con armarios estilo shaker, puertas de armario grises, bañera empotrada, ducha empotrada, sanitario de dos piezas, baldosas y/o azulejos blancos, baldosas y/o azulejos de cerámica, paredes blancas, suelo de baldosas de cerámica, lavabo bajoencimera, encimera de cuarzo compacto, suelo negro, ducha con cortina y encimeras blancas

David O. Marlow Photography
Ejemplo de cuarto de baño infantil rural grande con armarios con paneles lisos, puertas de armario de madera clara, combinación de ducha y bañera, baldosas y/o azulejos multicolor, baldosas y/o azulejos de cerámica, paredes marrones, encimera de madera, bañera empotrada, suelo de madera clara y lavabo de seno grande
Ejemplo de cuarto de baño infantil rural grande con armarios con paneles lisos, puertas de armario de madera clara, combinación de ducha y bañera, baldosas y/o azulejos multicolor, baldosas y/o azulejos de cerámica, paredes marrones, encimera de madera, bañera empotrada, suelo de madera clara y lavabo de seno grande
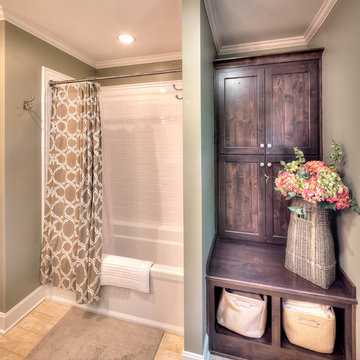
Clients' first home and there forever home with a family of four and in laws close, this home needed to be able to grow with the family. This most recent growth included a few home additions including the kids bathrooms (on suite) added on to the East end, the two original bathrooms were converted into one larger hall bath, the kitchen wall was blown out, entrying into a complete 22'x22' great room addition with a mudroom and half bath leading to the garage and the final addition a third car garage. This space is transitional and classic to last the test of time.
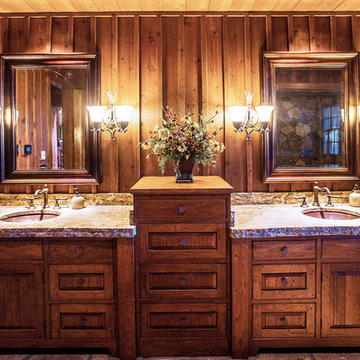
A stunning mountain retreat, this custom legacy home was designed by MossCreek to feature antique, reclaimed, and historic materials while also providing the family a lodge and gathering place for years to come. Natural stone, antique timbers, bark siding, rusty metal roofing, twig stair rails, antique hardwood floors, and custom metal work are all design elements that work together to create an elegant, yet rustic mountain luxury home.
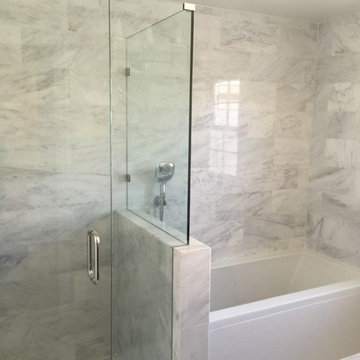
All of the Carrera marble was hand picked and stacked by color and grain. This is the kid's hallway bath with shower and adjoining tub. The shower area was previously a closet.
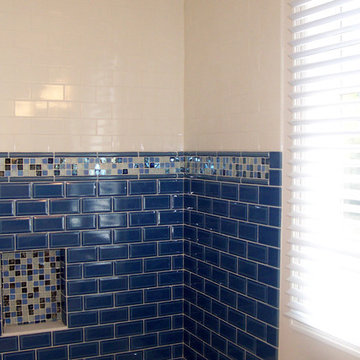
Holly J. Waxman Interior Design
Diseño de cuarto de baño infantil tradicional renovado de tamaño medio con bañera empotrada, combinación de ducha y bañera, baldosas y/o azulejos azules, baldosas y/o azulejos de cemento, paredes azules y suelo de baldosas de porcelana
Diseño de cuarto de baño infantil tradicional renovado de tamaño medio con bañera empotrada, combinación de ducha y bañera, baldosas y/o azulejos azules, baldosas y/o azulejos de cemento, paredes azules y suelo de baldosas de porcelana

Ejemplo de cuarto de baño infantil, único y a medida contemporáneo de tamaño medio con armarios con paneles lisos, puertas de armario blancas, bañera empotrada, combinación de ducha y bañera, baldosas y/o azulejos rosa, baldosas y/o azulejos de cerámica, encimera de cuarzo compacto y encimeras blancas

This is the remodel of a hall bathroom with mid-century modern details done in a modern flair. This hall bathroom maintains the feel of this 1920's home with the subway tile, living brass finish faucets, classic white fixtures and period lighting.
2.557 fotos de baños con bañera empotrada
2

