2.258 fotos de baños con bañera con patas y encimeras blancas
Filtrar por
Presupuesto
Ordenar por:Popular hoy
1 - 20 de 2258 fotos
Artículo 1 de 3

His and her shower niches perfect for personal items. This niche is surround by a matte white 3x6 subway tile and features a black hexagon tile pattern on the inset.

Diseño de cuarto de baño campestre con bañera con patas, paredes púrpuras, suelo de madera en tonos medios, lavabo integrado, suelo marrón y encimeras blancas

The homeowners wanted a large bathroom that would transport them a world away and give them a spa experience at home. Two vanities, a water closet and a wet room steam shower are tailored to the cosmopolitan couple who lives there.

This 1910 West Highlands home was so compartmentalized that you couldn't help to notice you were constantly entering a new room every 8-10 feet. There was also a 500 SF addition put on the back of the home to accommodate a living room, 3/4 bath, laundry room and back foyer - 350 SF of that was for the living room. Needless to say, the house needed to be gutted and replanned.
Kitchen+Dining+Laundry-Like most of these early 1900's homes, the kitchen was not the heartbeat of the home like they are today. This kitchen was tucked away in the back and smaller than any other social rooms in the house. We knocked out the walls of the dining room to expand and created an open floor plan suitable for any type of gathering. As a nod to the history of the home, we used butcherblock for all the countertops and shelving which was accented by tones of brass, dusty blues and light-warm greys. This room had no storage before so creating ample storage and a variety of storage types was a critical ask for the client. One of my favorite details is the blue crown that draws from one end of the space to the other, accenting a ceiling that was otherwise forgotten.
Primary Bath-This did not exist prior to the remodel and the client wanted a more neutral space with strong visual details. We split the walls in half with a datum line that transitions from penny gap molding to the tile in the shower. To provide some more visual drama, we did a chevron tile arrangement on the floor, gridded the shower enclosure for some deep contrast an array of brass and quartz to elevate the finishes.
Powder Bath-This is always a fun place to let your vision get out of the box a bit. All the elements were familiar to the space but modernized and more playful. The floor has a wood look tile in a herringbone arrangement, a navy vanity, gold fixtures that are all servants to the star of the room - the blue and white deco wall tile behind the vanity.
Full Bath-This was a quirky little bathroom that you'd always keep the door closed when guests are over. Now we have brought the blue tones into the space and accented it with bronze fixtures and a playful southwestern floor tile.
Living Room & Office-This room was too big for its own good and now serves multiple purposes. We condensed the space to provide a living area for the whole family plus other guests and left enough room to explain the space with floor cushions. The office was a bonus to the project as it provided privacy to a room that otherwise had none before.
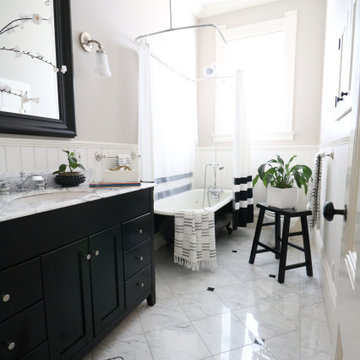
Ejemplo de cuarto de baño de pie tradicional con bañera con patas, suelo de mármol, encimera de mármol, encimeras blancas y boiserie

This project was such a joy! From the craftsman touches to the handmade tile we absolutely loved working on this bathroom. While taking on the bathroom we took on other changes throughout the home such as stairs, hardwood, custom cabinetry, and more.

This beautiful double sink master vanity has 6 total drawers, lots of cupboard space for storage so the vanity top can remain neat, the ceramic tile floor is a brown, gray color, beautiful Mediterranean sconce lights and large window provide lots of light.

Modelo de cuarto de baño principal, doble, a medida y abovedado grande con puertas de armario de madera oscura, bañera con patas, ducha doble, bidé, baldosas y/o azulejos grises, baldosas y/o azulejos de mármol, paredes grises, suelo de mármol, lavabo bajoencimera, encimera de cuarcita, suelo blanco, ducha con puerta con bisagras, encimeras blancas, banco de ducha y madera

Imagen de cuarto de baño principal, doble y flotante moderno con armarios con paneles lisos, puertas de armario blancas, bañera con patas, baldosas y/o azulejos blancos, baldosas y/o azulejos de cemento, paredes blancas, lavabo bajoencimera, encimera de mármol, suelo negro, ducha abierta, encimeras blancas y banco de ducha

Imagen de cuarto de baño principal clásico renovado de tamaño medio con armarios estilo shaker, puertas de armario grises, bañera con patas, baldosas y/o azulejos blancos, baldosas y/o azulejos de cemento, paredes azules, suelo con mosaicos de baldosas, lavabo bajoencimera, suelo multicolor, encimeras blancas, ducha empotrada, encimera de mármol y ducha con puerta con bisagras
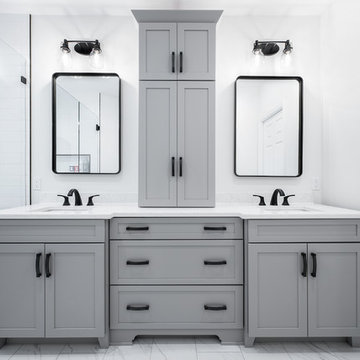
Photos by Project Focus Photography and designed by Amy Smith
Ejemplo de cuarto de baño principal tradicional renovado grande con armarios estilo shaker, puertas de armario grises, bañera con patas, ducha a ras de suelo, sanitario de dos piezas, baldosas y/o azulejos blancos, baldosas y/o azulejos de porcelana, paredes grises, suelo de baldosas de porcelana, lavabo bajoencimera, encimera de cuarzo compacto, suelo blanco, ducha con puerta con bisagras y encimeras blancas
Ejemplo de cuarto de baño principal tradicional renovado grande con armarios estilo shaker, puertas de armario grises, bañera con patas, ducha a ras de suelo, sanitario de dos piezas, baldosas y/o azulejos blancos, baldosas y/o azulejos de porcelana, paredes grises, suelo de baldosas de porcelana, lavabo bajoencimera, encimera de cuarzo compacto, suelo blanco, ducha con puerta con bisagras y encimeras blancas

We transformed a Georgian brick two-story built in 1998 into an elegant, yet comfortable home for an active family that includes children and dogs. Although this Dallas home’s traditional bones were intact, the interior dark stained molding, paint, and distressed cabinetry, along with dated bathrooms and kitchen were in desperate need of an overhaul. We honored the client’s European background by using time-tested marble mosaics, slabs and countertops, and vintage style plumbing fixtures throughout the kitchen and bathrooms. We balanced these traditional elements with metallic and unique patterned wallpapers, transitional light fixtures and clean-lined furniture frames to give the home excitement while maintaining a graceful and inviting presence. We used nickel lighting and plumbing finishes throughout the home to give regal punctuation to each room. The intentional, detailed styling in this home is evident in that each room boasts its own character while remaining cohesive overall.
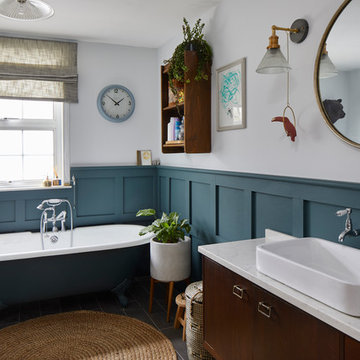
Foto de cuarto de baño contemporáneo con armarios con paneles lisos, puertas de armario de madera en tonos medios, bañera con patas, paredes blancas, lavabo sobreencimera, suelo gris y encimeras blancas
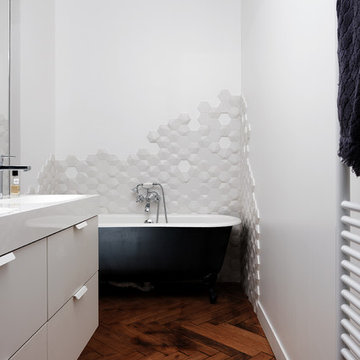
Kevin CARY
Modelo de cuarto de baño contemporáneo con armarios con paneles lisos, puertas de armario grises, bañera con patas, baldosas y/o azulejos grises, paredes blancas, suelo de madera oscura, aseo y ducha, lavabo integrado, suelo marrón y encimeras blancas
Modelo de cuarto de baño contemporáneo con armarios con paneles lisos, puertas de armario grises, bañera con patas, baldosas y/o azulejos grises, paredes blancas, suelo de madera oscura, aseo y ducha, lavabo integrado, suelo marrón y encimeras blancas
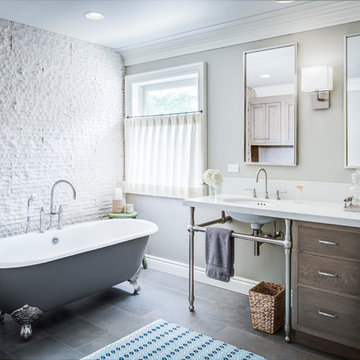
Modelo de cuarto de baño principal clásico renovado grande con armarios con paneles lisos, puertas de armario de madera en tonos medios, bañera con patas, baldosas y/o azulejos blancos, baldosas y/o azulejos de piedra, lavabo bajoencimera, encimeras blancas, ducha empotrada, paredes beige, suelo de baldosas de porcelana, encimera de cuarzo compacto, suelo marrón y ducha con puerta con bisagras
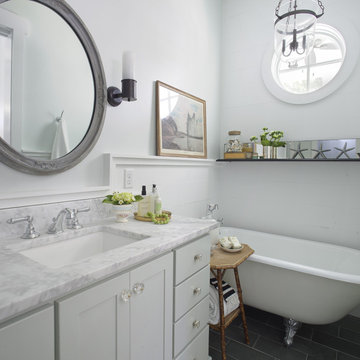
Wall color: SW 6204 Sea Salt
Barclay Cast Iron Claw Foot Tub
Foto de cuarto de baño principal costero de tamaño medio con bañera con patas, encimera de mármol, armarios estilo shaker, puertas de armario blancas, paredes blancas, suelo de baldosas de porcelana, lavabo bajoencimera, suelo negro y encimeras blancas
Foto de cuarto de baño principal costero de tamaño medio con bañera con patas, encimera de mármol, armarios estilo shaker, puertas de armario blancas, paredes blancas, suelo de baldosas de porcelana, lavabo bajoencimera, suelo negro y encimeras blancas

Master Ensuite bathroom
Interior Design: think design co.
Photography: David Sutherland
Ejemplo de cuarto de baño principal y gris y negro clásico grande con lavabo bajoencimera, puertas de armario negras, bañera con patas, baldosas y/o azulejos blancos, suelo blanco, armarios con paneles lisos, ducha esquinera, paredes grises, suelo de mármol, encimera de mármol y encimeras blancas
Ejemplo de cuarto de baño principal y gris y negro clásico grande con lavabo bajoencimera, puertas de armario negras, bañera con patas, baldosas y/o azulejos blancos, suelo blanco, armarios con paneles lisos, ducha esquinera, paredes grises, suelo de mármol, encimera de mármol y encimeras blancas

Small family bathroom had window added for light source, and 5.5' clawfoot tub from Vintage Tub & Bath with shower ring. Wall hooks and ceiling fixture from Rejuvenation. Shower curtains and rugs from Hearth & Home at Target. White wainscoting with black chair rail.
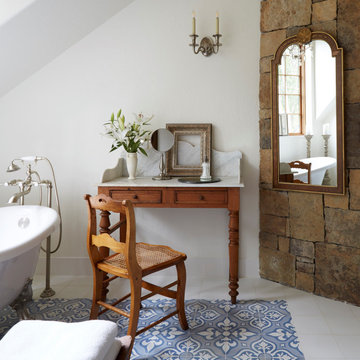
Modelo de cuarto de baño de pie y abovedado con bañera con patas, paredes blancas, suelo blanco, encimeras blancas y piedra

This well used but dreary bathroom was ready for an update but this time, materials were selected that not only looked great but would stand the test of time. The large steam shower (6x6') was like a dark cave with one glass door allowing light. To create a brighter shower space and the feel of an even larger shower, the wall was removed and full glass panels now allowed full sunlight streaming into the shower which avoids the growth of mold and mildew in this newly brighter space which also expands the bathroom by showing all the spaces. Originally the dark shower was permeated with cracks in the marble marble material and bench seat so mold and mildew had a home. The designer specified Porcelain slabs for a carefree un-penetrable material that had fewer grouted seams and added luxury to the new bath. Although Quartz is a hard material and fine to use in a shower, it is not suggested for steam showers because there is some porosity. A free standing bench was fabricated from quartz which works well. A new free
standing, hydrotherapy tub was installed allowing more free space around the tub area and instilling luxury with the use of beautiful marble for the walls and flooring. A lovely crystal chandelier emphasizes the height of the room and the lovely tall window.. Two smaller vanities were replaced by a larger U shaped vanity allotting two corner lazy susan cabinets for storing larger items. The center cabinet was used to store 3 laundry bins that roll out, one for towels and one for his and one for her delicates. Normally this space would be a makeup dressing table but since we were able to design a large one in her closet, she felt laundry bins were more needed in this bathroom. Instead of constructing a closet in the bathroom, the designer suggested an elegant glass front French Armoire to not encumber the space with a wall for the closet.The new bathroom is stunning and stops the heart on entering with all the luxurious amenities.
2.258 fotos de baños con bañera con patas y encimeras blancas
1

