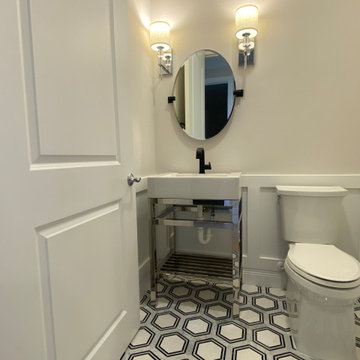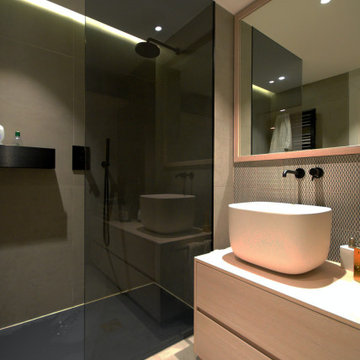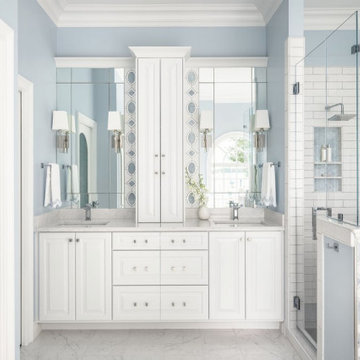230 fotos de baños con bandeja y boiserie
Filtrar por
Presupuesto
Ordenar por:Popular hoy
1 - 20 de 230 fotos
Artículo 1 de 3

Master Bath stone freestanding tub with large picture window
Imagen de cuarto de baño principal, doble y de pie tradicional renovado grande con armarios estilo shaker, puertas de armario grises, bañera exenta, ducha a ras de suelo, bidé, baldosas y/o azulejos grises, baldosas y/o azulejos de cerámica, paredes grises, suelo de baldosas de cerámica, lavabo bajoencimera, encimera de cuarzo compacto, suelo gris, ducha con puerta corredera, encimeras blancas, cuarto de baño, bandeja y boiserie
Imagen de cuarto de baño principal, doble y de pie tradicional renovado grande con armarios estilo shaker, puertas de armario grises, bañera exenta, ducha a ras de suelo, bidé, baldosas y/o azulejos grises, baldosas y/o azulejos de cerámica, paredes grises, suelo de baldosas de cerámica, lavabo bajoencimera, encimera de cuarzo compacto, suelo gris, ducha con puerta corredera, encimeras blancas, cuarto de baño, bandeja y boiserie

Modelo de cuarto de baño flotante actual grande con puertas de armario blancas, baldosas y/o azulejos azules, baldosas y/o azulejos de cerámica, paredes negras, lavabo sobreencimera, encimera de laminado, suelo blanco, encimeras blancas, bandeja, ducha abierta, sanitario de pared, suelo de baldosas de porcelana, aseo y ducha, ducha abierta, boiserie y armarios con paneles lisos

Modelo de aseo flotante actual pequeño con armarios con paneles lisos, puertas de armario de madera oscura, sanitario de pared, baldosas y/o azulejos grises, baldosas y/o azulejos de cerámica, paredes grises, suelo de baldosas de porcelana, lavabo bajoencimera, encimera de azulejos, suelo gris, encimeras grises, bandeja y boiserie

Who doesn’t love a jewel box powder room? The beautifully appointed space features wainscot, a custom metallic ceiling, and custom vanity with marble floors. Wallpaper by Nina Campbell for Osborne & Little.

Diseño de cuarto de baño principal, doble y a medida moderno grande con armarios estilo shaker, puertas de armario marrones, bañera exenta, ducha empotrada, sanitario de dos piezas, baldosas y/o azulejos multicolor, baldosas y/o azulejos de cerámica, paredes blancas, suelo de baldosas de cerámica, lavabo bajoencimera, encimera de cuarzo compacto, suelo multicolor, ducha con puerta con bisagras, encimeras multicolor, banco de ducha, bandeja y boiserie

Foto de cuarto de baño principal, doble y a medida moderno de tamaño medio con bañera exenta, ducha empotrada, sanitario de dos piezas, suelo de baldosas de porcelana, lavabo bajoencimera, encimera de cuarzo compacto, ducha con puerta con bisagras, hornacina, banco de ducha, cuarto de baño, bandeja, panelado, boiserie y armarios con paneles empotrados

Imagen de cuarto de baño principal, largo y estrecho, único y de pie tradicional renovado de tamaño medio con armarios con puertas mallorquinas, puertas de armario negras, bañera exenta, ducha empotrada, sanitario de pared, baldosas y/o azulejos grises, baldosas y/o azulejos de cemento, paredes grises, suelo de mármol, lavabo encastrado, encimera de mármol, suelo gris, ducha abierta, encimeras grises, bandeja y boiserie

A clean white modern classic style bathroom with wall to wall floating stone bench top.
Thick limestone bench tops with light beige tones and textured features.
Wall hung vanity cabinets with all doors, drawers and dress panels made from solid surface.
Subtle detailed anodised aluminium u channel around windows and doors.

Ejemplo de cuarto de baño principal, doble, a medida, blanco y gris y blanco de estilo de casa de campo grande sin sin inodoro con armarios estilo shaker, puertas de armario verdes, bañera con patas, baldosas y/o azulejos blancos, baldosas y/o azulejos de cemento, paredes grises, suelo de pizarra, lavabo bajoencimera, encimera de mármol, suelo gris, ducha con puerta con bisagras, encimeras grises, boiserie y bandeja

Modelo de cuarto de baño doble y flotante minimalista de tamaño medio con armarios con rebordes decorativos, puertas de armario de madera clara, ducha a ras de suelo, sanitario de dos piezas, baldosas y/o azulejos blancos, baldosas y/o azulejos de mármol, paredes blancas, suelo de baldosas de porcelana, aseo y ducha, encimera de acrílico, suelo marrón, ducha con puerta corredera, encimeras blancas, banco de ducha, bandeja, lavabo integrado y boiserie

Modelo de cuarto de baño principal, doble y a medida clásico renovado grande con armarios estilo shaker, puertas de armario de madera oscura, bañera exenta, ducha empotrada, sanitario de dos piezas, baldosas y/o azulejos blancos, baldosas y/o azulejos de porcelana, paredes grises, imitación a madera, lavabo bajoencimera, encimera de cuarzo compacto, suelo gris, ducha con puerta con bisagras, encimeras blancas, banco de ducha, boiserie y bandeja

Modelo de cuarto de baño único, flotante y blanco y madera actual de tamaño medio con armarios con paneles lisos, puertas de armario de madera en tonos medios, ducha a ras de suelo, sanitario de pared, baldosas y/o azulejos grises, baldosas y/o azulejos de porcelana, paredes grises, suelo de baldosas de porcelana, aseo y ducha, lavabo suspendido, encimera de acrílico, suelo gris, ducha con cortina, encimeras blancas, bandeja y boiserie

This 1910 West Highlands home was so compartmentalized that you couldn't help to notice you were constantly entering a new room every 8-10 feet. There was also a 500 SF addition put on the back of the home to accommodate a living room, 3/4 bath, laundry room and back foyer - 350 SF of that was for the living room. Needless to say, the house needed to be gutted and replanned.
Kitchen+Dining+Laundry-Like most of these early 1900's homes, the kitchen was not the heartbeat of the home like they are today. This kitchen was tucked away in the back and smaller than any other social rooms in the house. We knocked out the walls of the dining room to expand and created an open floor plan suitable for any type of gathering. As a nod to the history of the home, we used butcherblock for all the countertops and shelving which was accented by tones of brass, dusty blues and light-warm greys. This room had no storage before so creating ample storage and a variety of storage types was a critical ask for the client. One of my favorite details is the blue crown that draws from one end of the space to the other, accenting a ceiling that was otherwise forgotten.
Primary Bath-This did not exist prior to the remodel and the client wanted a more neutral space with strong visual details. We split the walls in half with a datum line that transitions from penny gap molding to the tile in the shower. To provide some more visual drama, we did a chevron tile arrangement on the floor, gridded the shower enclosure for some deep contrast an array of brass and quartz to elevate the finishes.
Powder Bath-This is always a fun place to let your vision get out of the box a bit. All the elements were familiar to the space but modernized and more playful. The floor has a wood look tile in a herringbone arrangement, a navy vanity, gold fixtures that are all servants to the star of the room - the blue and white deco wall tile behind the vanity.
Full Bath-This was a quirky little bathroom that you'd always keep the door closed when guests are over. Now we have brought the blue tones into the space and accented it with bronze fixtures and a playful southwestern floor tile.
Living Room & Office-This room was too big for its own good and now serves multiple purposes. We condensed the space to provide a living area for the whole family plus other guests and left enough room to explain the space with floor cushions. The office was a bonus to the project as it provided privacy to a room that otherwise had none before.

We installed tile wainscoting to keep with the traditional Arts & Crafts architecture of the home, and added white glass pendant lights and custom curved mirrors for a balance of contemporary and traditional.
Enlarged windows, deep tub, and pale colors instill this calm sanctuary with natural light. Statuary marble floors and handmade ceramic tiles keep the design timeless while enriching every moment spent in the bathroom.

Foto de cuarto de baño único y de pie contemporáneo grande con puertas de armario blancas, sanitario de dos piezas, paredes blancas, suelo de baldosas de porcelana, aseo y ducha, lavabo sobreencimera, suelo gris, encimeras blancas, bandeja y boiserie

Imagen de cuarto de baño principal, doble y a medida rústico grande con armarios estilo shaker, puertas de armario marrones, bañera exenta, ducha empotrada, sanitario de dos piezas, baldosas y/o azulejos multicolor, baldosas y/o azulejos de cerámica, paredes blancas, suelo de baldosas de cerámica, lavabo bajoencimera, encimera de cuarzo compacto, suelo multicolor, ducha con puerta con bisagras, encimeras multicolor, banco de ducha, bandeja y boiserie

Elevate your bathroom experience with our premium Executive Suite Bathroom Overhaul.
Ejemplo de cuarto de baño infantil, único y flotante moderno de tamaño medio con armarios con paneles lisos, puertas de armario beige, ducha a ras de suelo, sanitario de una pieza, baldosas y/o azulejos negros, baldosas y/o azulejos de terracota, paredes blancas, suelo de baldosas de porcelana, lavabo sobreencimera, suelo beige, ducha con puerta corredera, encimeras amarillas, hornacina, bandeja y boiserie
Ejemplo de cuarto de baño infantil, único y flotante moderno de tamaño medio con armarios con paneles lisos, puertas de armario beige, ducha a ras de suelo, sanitario de una pieza, baldosas y/o azulejos negros, baldosas y/o azulejos de terracota, paredes blancas, suelo de baldosas de porcelana, lavabo sobreencimera, suelo beige, ducha con puerta corredera, encimeras amarillas, hornacina, bandeja y boiserie

A primary bathroom with transitional architecture, wainscot paneling, a fresh rose paint color and a new freestanding tub and black shower door are a feast for the eyes.

Diseño de cuarto de baño principal, doble y a medida costero de tamaño medio con armarios con paneles con relieve, puertas de armario blancas, bañera exenta, ducha empotrada, sanitario de dos piezas, baldosas y/o azulejos blancos, baldosas y/o azulejos de cerámica, paredes azules, suelo de baldosas de cerámica, lavabo bajoencimera, encimera de cuarzo compacto, suelo blanco, ducha con puerta con bisagras, encimeras blancas, hornacina, bandeja y boiserie

This 1910 West Highlands home was so compartmentalized that you couldn't help to notice you were constantly entering a new room every 8-10 feet. There was also a 500 SF addition put on the back of the home to accommodate a living room, 3/4 bath, laundry room and back foyer - 350 SF of that was for the living room. Needless to say, the house needed to be gutted and replanned.
Kitchen+Dining+Laundry-Like most of these early 1900's homes, the kitchen was not the heartbeat of the home like they are today. This kitchen was tucked away in the back and smaller than any other social rooms in the house. We knocked out the walls of the dining room to expand and created an open floor plan suitable for any type of gathering. As a nod to the history of the home, we used butcherblock for all the countertops and shelving which was accented by tones of brass, dusty blues and light-warm greys. This room had no storage before so creating ample storage and a variety of storage types was a critical ask for the client. One of my favorite details is the blue crown that draws from one end of the space to the other, accenting a ceiling that was otherwise forgotten.
Primary Bath-This did not exist prior to the remodel and the client wanted a more neutral space with strong visual details. We split the walls in half with a datum line that transitions from penny gap molding to the tile in the shower. To provide some more visual drama, we did a chevron tile arrangement on the floor, gridded the shower enclosure for some deep contrast an array of brass and quartz to elevate the finishes.
Powder Bath-This is always a fun place to let your vision get out of the box a bit. All the elements were familiar to the space but modernized and more playful. The floor has a wood look tile in a herringbone arrangement, a navy vanity, gold fixtures that are all servants to the star of the room - the blue and white deco wall tile behind the vanity.
Full Bath-This was a quirky little bathroom that you'd always keep the door closed when guests are over. Now we have brought the blue tones into the space and accented it with bronze fixtures and a playful southwestern floor tile.
Living Room & Office-This room was too big for its own good and now serves multiple purposes. We condensed the space to provide a living area for the whole family plus other guests and left enough room to explain the space with floor cushions. The office was a bonus to the project as it provided privacy to a room that otherwise had none before.
230 fotos de baños con bandeja y boiserie
1

