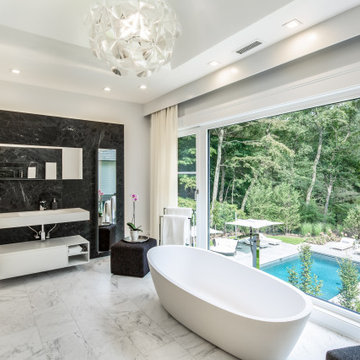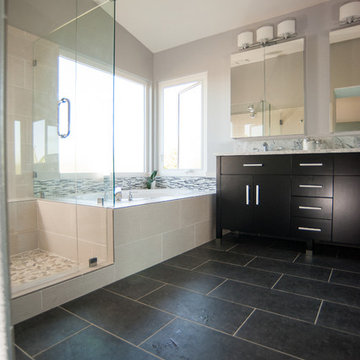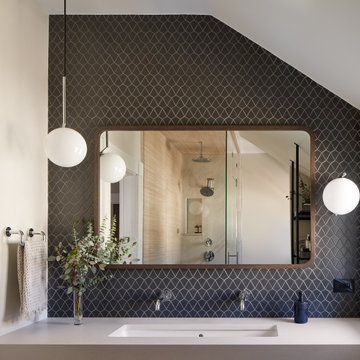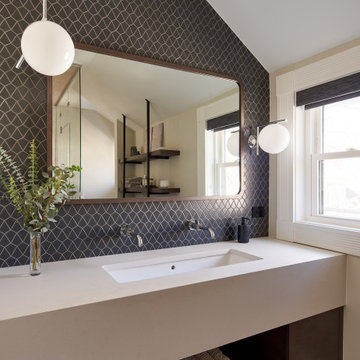501 fotos de baños con baldosas y/o azulejos negros y todos los diseños de techos
Filtrar por
Presupuesto
Ordenar por:Popular hoy
1 - 20 de 501 fotos
Artículo 1 de 3

Modelo de cuarto de baño abovedado de estilo americano con bañera empotrada, sanitario de una pieza, baldosas y/o azulejos negros, baldosas y/o azulejos en mosaico, paredes blancas, suelo multicolor, ducha abierta y hornacina

This cool, masculine loft bathroom was so much fun to design. To maximise the space we designed a custom vanity unit to fit from wall to wall with mirror cut to match. Black framed, smoked grey glass perfectly frames the vanity area from the shower.

Foto de cuarto de baño único y flotante contemporáneo con armarios con paneles lisos, puertas de armario blancas, bañera exenta, baldosas y/o azulejos negros, paredes blancas, lavabo integrado, suelo multicolor, encimeras blancas y bandeja

Ejemplo de aseo flotante contemporáneo de tamaño medio con armarios con paneles lisos, puertas de armario de madera clara, baldosas y/o azulejos negros, baldosas y/o azulejos de piedra caliza, paredes negras, suelo de cemento, lavabo sobreencimera, encimera de cuarcita, suelo gris, encimeras blancas y madera

Foto de aseo flotante contemporáneo pequeño con armarios con paneles lisos, puertas de armario naranjas, sanitario de pared, baldosas y/o azulejos negros, baldosas y/o azulejos de cerámica, paredes negras, suelo de baldosas de porcelana, lavabo sobreencimera, encimera de madera, suelo marrón, encimeras beige, papel pintado y panelado

Schlichte, klassische Aufteilung mit matter Keramik am WC und Duschtasse und Waschbecken aus Mineralwerkstoffe. Das Becken eingebaut in eine Holzablage mit Stauraummöglichkeit. Klare Linien und ein Materialmix von klein zu groß definieren den Raum. Großes Raumgefühl durch die offene Dusche.

This powder room features a unique crane wallpaper as well as a dark, high-gloss hex tile lining the walls.
Ejemplo de aseo rural con paredes marrones, encimera de mármol, suelo marrón, madera, papel pintado, baldosas y/o azulejos negros, baldosas y/o azulejos de vidrio y suelo de madera clara
Ejemplo de aseo rural con paredes marrones, encimera de mármol, suelo marrón, madera, papel pintado, baldosas y/o azulejos negros, baldosas y/o azulejos de vidrio y suelo de madera clara

Bagno moderno dalle linee semplici e minimal in krion
Diseño de cuarto de baño a medida actual con armarios con paneles lisos, puertas de armario blancas, baldosas y/o azulejos negros, baldosas y/o azulejos de porcelana, paredes negras, suelo de baldosas de cerámica, lavabo integrado, encimera de acrílico, suelo negro, encimeras blancas y vigas vistas
Diseño de cuarto de baño a medida actual con armarios con paneles lisos, puertas de armario blancas, baldosas y/o azulejos negros, baldosas y/o azulejos de porcelana, paredes negras, suelo de baldosas de cerámica, lavabo integrado, encimera de acrílico, suelo negro, encimeras blancas y vigas vistas

2020 New Construction - Designed + Built + Curated by Steven Allen Designs, LLC - 3 of 5 of the Nouveau Bungalow Series. Inspired by New Mexico Artist Georgia O' Keefe. Featuring Sunset Colors + Vintage Decor + Houston Art + Concrete Countertops + Custom White Oak and White Cabinets + Handcrafted Tile + Frameless Glass + Polished Concrete Floors + Floating Concrete Shelves + 48" Concrete Pivot Door + Recessed White Oak Base Boards + Concrete Plater Walls + Recessed Joist Ceilings + Drop Oak Dining Ceiling + Designer Fixtures and Decor.

When your primary bathroom isn't large, it's so important to address the storage needs. By taking out the built in tub, and adding in a freestanding tub, we were able to gain some length for our vanity. We removed the dropped soffit over the mirrors and in the shower to increase visual space and take advantage of the vaulted ceiling. Interest was added by mixing the finish of the fixtures. The shower and tub fixtures are Vibrant Brushed Moderne Brass, and the faucets and all accessories are matte black. We used a patterned floor to create interest and a large format (24" x 48") tile to visually enlarge the shower. This primary bath is a mix of cools and warms and is now a high functioning space for the owners.

Imagen de cuarto de baño principal, único, flotante y blanco y madera contemporáneo de tamaño medio con armarios abiertos, puertas de armario marrones, bañera exenta, combinación de ducha y bañera, sanitario de pared, baldosas y/o azulejos negros, baldosas y/o azulejos de porcelana, paredes negras, suelo de baldosas de porcelana, lavabo encastrado, encimera de cuarzo compacto, suelo marrón, encimeras negras, madera y panelado

Foto de cuarto de baño principal, doble, a medida y abovedado actual de tamaño medio con armarios estilo shaker, puertas de armario marrones, ducha a ras de suelo, baldosas y/o azulejos negros, paredes grises, suelo de baldosas tipo guijarro, lavabo bajoencimera, encimera de cuarzo compacto, suelo negro, ducha con puerta corredera, encimeras beige y hornacina

Vista del bagno dall'ingresso.
Ingresso con pavimento originale in marmette sfondo bianco; bagno con pavimento in resina verde (Farrow&Ball green stone 12). stesso colore delle pareti; rivestimento in lastre ariostea nere; vasca da bagno Kaldewei con doccia, e lavandino in ceramica orginale anni 50. MObile bagno realizzato su misura in legno cannettato.

Photography by Michael J. Lee
Diseño de aseo flotante y abovedado tradicional renovado de tamaño medio con puertas de armario negras, sanitario de dos piezas, baldosas y/o azulejos negros, baldosas y/o azulejos de terracota, paredes negras, suelo de baldosas de cerámica, lavabo bajoencimera, encimera de granito, suelo negro, encimeras negras y papel pintado
Diseño de aseo flotante y abovedado tradicional renovado de tamaño medio con puertas de armario negras, sanitario de dos piezas, baldosas y/o azulejos negros, baldosas y/o azulejos de terracota, paredes negras, suelo de baldosas de cerámica, lavabo bajoencimera, encimera de granito, suelo negro, encimeras negras y papel pintado

A mid century modern bathroom for a teen boy.
Imagen de cuarto de baño único y de pie retro pequeño con armarios estilo shaker, puertas de armario grises, bañera esquinera, Todas las duchas, todos los baños, baldosas y/o azulejos negros, todo los azulejos de pared, paredes blancas, suelo de azulejos de cemento, aseo y ducha, lavabo bajoencimera, encimera de granito, suelo negro, ducha con puerta con bisagras, encimeras blancas, hornacina, todos los diseños de techos y todos los tratamientos de pared
Imagen de cuarto de baño único y de pie retro pequeño con armarios estilo shaker, puertas de armario grises, bañera esquinera, Todas las duchas, todos los baños, baldosas y/o azulejos negros, todo los azulejos de pared, paredes blancas, suelo de azulejos de cemento, aseo y ducha, lavabo bajoencimera, encimera de granito, suelo negro, ducha con puerta con bisagras, encimeras blancas, hornacina, todos los diseños de techos y todos los tratamientos de pared

This sleek black and white bathroom got floor-to-ceiling tile walls, a curbless shower with a bench, a freestanding bathtub and all new finishes. The custom flat-panel rvanity includes a stunning quartz countertop and storage towers on either side of the double sinks. The stained wood tongue and groove ceiling adds warmth and beautifully frames the skylight.

This gorgeous bathroom remodel has black tiled floors, dark wood vanity, tiled tub and shower, glass tiled liner and quartz counter tops.
Photos by John Gerson
www.choosechi.com

Ejemplo de cuarto de baño principal, único, flotante y abovedado contemporáneo de tamaño medio con armarios abiertos, baldosas y/o azulejos negros, baldosas y/o azulejos de porcelana, paredes blancas, suelo de baldosas de porcelana, ducha con puerta con bisagras, encimeras beige, banco de ducha, puertas de armario de madera oscura, ducha a ras de suelo, sanitario de una pieza, lavabo bajoencimera, encimera de cuarzo compacto y suelo gris

THE SETUP
Upon moving to Glen Ellyn, the homeowners were eager to infuse their new residence with a style that resonated with their modern aesthetic sensibilities. The primary bathroom, while spacious and structurally impressive with its dramatic high ceilings, presented a dated, overly traditional appearance that clashed with their vision.
Design objectives:
Transform the space into a serene, modern spa-like sanctuary.
Integrate a palette of deep, earthy tones to create a rich, enveloping ambiance.
Employ a blend of organic and natural textures to foster a connection with nature.
THE REMODEL
Design challenges:
Take full advantage of the vaulted ceiling
Source unique marble that is more grounding than fanciful
Design minimal, modern cabinetry with a natural, organic finish
Offer a unique lighting plan to create a sexy, Zen vibe
Design solutions:
To highlight the vaulted ceiling, we extended the shower tile to the ceiling and added a skylight to bathe the area in natural light.
Sourced unique marble with raw, chiseled edges that provide a tactile, earthy element.
Our custom-designed cabinetry in a minimal, modern style features a natural finish, complementing the organic theme.
A truly creative layered lighting strategy dials in the perfect Zen-like atmosphere. The wavy protruding wall tile lights triggered our inspiration but came with an unintended harsh direct-light effect so we sourced a solution: bespoke diffusers measured and cut for the top and bottom of each tile light gap.
THE RENEWED SPACE
The homeowners dreamed of a tranquil, luxurious retreat that embraced natural materials and a captivating color scheme. Our collaborative effort brought this vision to life, creating a bathroom that not only meets the clients’ functional needs but also serves as a daily sanctuary. The carefully chosen materials and lighting design enable the space to shift its character with the changing light of day.
“Trust the process and it will all come together,” the home owners shared. “Sometimes we just stand here and think, ‘Wow, this is lovely!'”

Modelo de cuarto de baño principal, único, flotante, abovedado y blanco actual de tamaño medio con armarios abiertos, baldosas y/o azulejos negros, baldosas y/o azulejos de porcelana, paredes blancas, suelo de baldosas de porcelana, ducha con puerta con bisagras, encimeras beige, banco de ducha, puertas de armario marrones, ducha a ras de suelo, sanitario de una pieza, lavabo bajoencimera, encimera de cuarzo compacto y suelo gris
501 fotos de baños con baldosas y/o azulejos negros y todos los diseños de techos
1

