1.426 fotos de baños con baldosas y/o azulejos multicolor y todos los diseños de techos
Filtrar por
Presupuesto
Ordenar por:Popular hoy
101 - 120 de 1426 fotos
Artículo 1 de 3
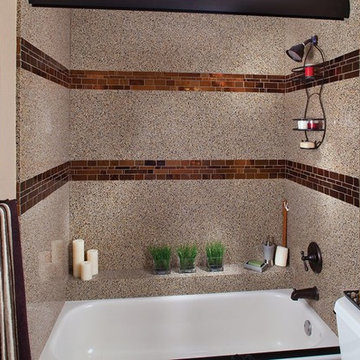
Modelo de cuarto de baño principal, único, a medida, blanco y beige y blanco contemporáneo de tamaño medio con armarios con paneles lisos, puertas de armario de madera en tonos medios, bañera empotrada, combinación de ducha y bañera, sanitario de dos piezas, baldosas y/o azulejos multicolor, baldosas y/o azulejos de mármol, paredes beige, suelo de madera oscura, lavabo bajoencimera, encimera de granito, suelo marrón, ducha con cortina, encimeras multicolor, bandeja y piedra

Diseño de cuarto de baño principal, doble, a medida y abovedado clásico renovado grande con paredes verdes, suelo de madera en tonos medios, suelo marrón, puertas de armario grises, bañera encastrada, ducha abierta, sanitario de dos piezas, baldosas y/o azulejos multicolor, baldosas y/o azulejos en mosaico, lavabo bajoencimera, encimera de mármol, ducha abierta, encimeras beige, cuarto de baño y armarios estilo shaker

Ejemplo de cuarto de baño principal, doble y flotante rural extra grande con armarios con paneles lisos, puertas de armario de madera oscura, bañera exenta, baldosas y/o azulejos multicolor, imitación madera, paredes grises, imitación a madera, lavabo encastrado, encimera de cemento, suelo beige, encimeras grises, banco de ducha y madera

Download our free ebook, Creating the Ideal Kitchen. DOWNLOAD NOW
A tired primary bathroom, with varying ceiling heights and a beige-on-beige color scheme, was screaming for love. Squaring the room and adding natural materials erased the memory of the lack luster space and converted it to a bright and welcoming spa oasis. The home was a new build in 2005 and it looked like all the builder’s material choices remained. The client was clear on their design direction but were challenged by the differing ceiling heights and were looking to hire a design-build firm that could resolve that issue.
This local Glen Ellyn couple found us on Instagram (@kitchenstudioge, follow us ?). They loved our designs and felt like we fit their style. They requested a full primary bath renovation to include a large shower, soaking tub, double vanity with storage options, and heated floors. The wife also really wanted a separate make-up vanity. The biggest challenge presented to us was to architecturally marry the various ceiling heights and deliver a streamlined design.
The existing layout worked well for the couple, so we kept everything in place, except we enlarged the shower and replaced the built-in tub with a lovely free-standing model. We also added a sitting make-up vanity. We were able to eliminate the awkward ceiling lines by extending all the walls to the highest level. Then, to accommodate the sprinklers and HVAC, lowered the ceiling height over the entrance and shower area which then opens to the 2-story vanity and tub area. Very dramatic!
This high-end home deserved high-end fixtures. The homeowners also quickly realized they loved the look of natural marble and wanted to use as much of it as possible in their new bath. They chose a marble slab from the stone yard for the countertops and back splash, and we found complimentary marble tile for the shower. The homeowners also liked the idea of mixing metals in their new posh bathroom and loved the look of black, gold, and chrome.
Although our clients were very clear on their style, they were having a difficult time pulling it all together and envisioning the final product. As interior designers it is our job to translate and elevate our clients’ ideas into a deliverable design. We presented the homeowners with mood boards and 3D renderings of our modern, clean, white marble design. Since the color scheme was relatively neutral, at the homeowner’s request, we decided to add of interest with the patterns and shapes in the room.
We were first inspired by the shower floor tile with its circular/linear motif. We designed the cabinetry, floor and wall tiles, mirrors, cabinet pulls, and wainscoting to have a square or rectangular shape, and then to create interest we added perfectly placed circles to contrast with the rectangular shapes. The globe shaped chandelier against the square wall trim is a delightful yet subtle juxtaposition.
The clients were overjoyed with our interpretation of their vision and impressed with the level of detail we brought to the project. It’s one thing to know how you want a space to look, but it takes a special set of skills to create the design and see it thorough to implementation. Could hiring The Kitchen Studio be the first step to making your home dreams come to life?

A small bathroom gets a major face lift, custom vanity that fits perfectly and maximizes space and storage.
Diseño de cuarto de baño único y a medida bohemio de tamaño medio con armarios con paneles lisos, puertas de armario de madera clara, bañera encastrada, todos los baños, baldosas y/o azulejos multicolor, baldosas y/o azulejos con efecto espejo, paredes blancas, suelo con mosaicos de baldosas, lavabo bajoencimera, encimera de mármol, suelo blanco, encimeras beige, todos los diseños de techos y todos los tratamientos de pared
Diseño de cuarto de baño único y a medida bohemio de tamaño medio con armarios con paneles lisos, puertas de armario de madera clara, bañera encastrada, todos los baños, baldosas y/o azulejos multicolor, baldosas y/o azulejos con efecto espejo, paredes blancas, suelo con mosaicos de baldosas, lavabo bajoencimera, encimera de mármol, suelo blanco, encimeras beige, todos los diseños de techos y todos los tratamientos de pared

This medium-sized bathroom had ample space to create a luxurious bathroom for this young professional couple with 3 young children. My clients really wanted a place to unplug and relax where they could retreat and recharge.
New cabinets were a must with customized interiors to reduce cluttered countertops and make morning routines easier and more organized. We selected Hale Navy for the painted finish with an upscale recessed panel door. Honey bronze hardware is a nice contrast to the navy paint instead of an expected brushed silver. For storage, a grooming center to organize hair dryer, curling iron and brushes keeps everything in place for morning routines. On the opposite, a pull-out organizer outfitted with trays for smaller personal items keeps everything at the fingertips. I included a pull-out hamper to keep laundry and towels off the floor. Another design detail I like to include is drawers in the sink cabinets. It is much better to have drawers notched for the plumbing when organizing bathroom products instead of filling up a large base cabinet.
The room already had beautiful windows and was bathed in natural light from an existing skylight. I enhanced the natural lighting with some recessed can lights, a light in the shower as well as sconces around the mirrored medicine cabinets. The best thing about the medicine cabinets is not only the additional storage but when both doors are opened you can see the back of your head. The inside of the cabinet doors are mirrored. Honey Bronze sconces are perfect lighting at the vanity for makeup and shaving.
A larger shower for my very tall client with a built-in bench was a priority for this bathroom. I recommend stream showers whenever designing a bathroom and my client loved the idea of that feature as a surprise for his wife. Steam adds to the wellness and health aspect of any good bathroom design. We were able to access a small closet space just behind the shower a perfect spot for the steam unit. In addition to the steam, a handheld shower is another “standard” item in our shower designs. I like to locate these near a bench so you can sit while you target sore shoulder and back muscles. Another benefit is the cleanability of the shower walls and being able to take a quick shower without getting your hair wet. The slide bar is just the thing to accommodate different heights.
For Mrs., a tub for soaking and relaxing were the main ingredients required for this remodel. Here I specified a Bain Ultra freestanding tub complete with air massage, chromatherapy, and a heated backrest. The tub filer is floor mounted and adds another element of elegance to the bath. I located the tub in a bay window so the bather can enjoy the beautiful view out of the window. It is also a great way to relax after a round of golf. Either way, both of my clients can enjoy the benefits of this tub.
The tiles selected for the shower and the lower walls of the bathroom are slightly oversized subway tiles in a clean and bright white. The floors are 12x24 porcelain marble. The shower floor features a flat-cut marble pebble tile. Behind the vanity, the wall is tiled with Zellige tile in a herringbone pattern. The colors of the tile connect all the colors used in the bath.
The final touches of elegance and luxury to complete our design, are the soft lilac paint on the walls, the mix of metal materials on the faucets, cabinet hardware, lighting, and yes, an oversized heated towel warmer complete with robe hooks.
This truly is a space for rejuvenation and wellness.

Wet Rooms Perth, Perth Wet Room Renovations, Mount Claremont Bathroom Renovations, Marble Fish Scale Feature Wall, Arch Mirrors, Wall Hung Hamptons Vanity
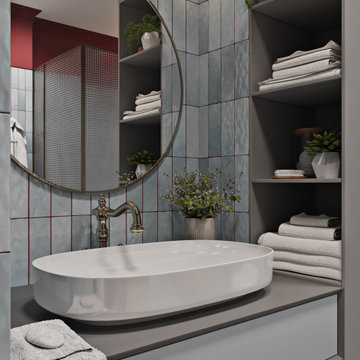
Мастер-санузел
Modelo de cuarto de baño único y flotante ecléctico de tamaño medio sin sin inodoro con armarios con paneles con relieve, puertas de armario grises, sanitario de pared, baldosas y/o azulejos multicolor, baldosas y/o azulejos de cerámica, paredes rojas, suelo con mosaicos de baldosas, aseo y ducha, lavabo encastrado, encimera de cuarzo compacto, suelo multicolor, ducha con puerta con bisagras, encimeras grises, tendedero y vigas vistas
Modelo de cuarto de baño único y flotante ecléctico de tamaño medio sin sin inodoro con armarios con paneles con relieve, puertas de armario grises, sanitario de pared, baldosas y/o azulejos multicolor, baldosas y/o azulejos de cerámica, paredes rojas, suelo con mosaicos de baldosas, aseo y ducha, lavabo encastrado, encimera de cuarzo compacto, suelo multicolor, ducha con puerta con bisagras, encimeras grises, tendedero y vigas vistas
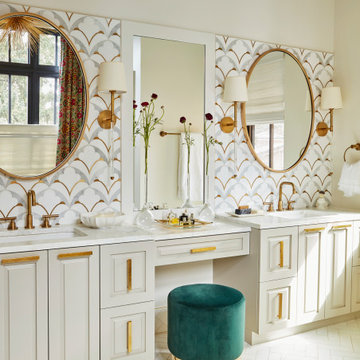
Diseño de cuarto de baño principal, doble, a medida y abovedado tradicional renovado con puertas de armario blancas, baldosas y/o azulejos multicolor, baldosas y/o azulejos en mosaico, paredes beige, suelo de mármol, lavabo bajoencimera, encimera de mármol, suelo blanco y encimeras blancas
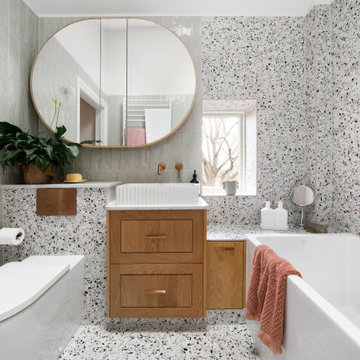
Foto de cuarto de baño principal, único, a medida y abovedado actual pequeño con armarios estilo shaker, puertas de armario de madera oscura, bañera encastrada, combinación de ducha y bañera, sanitario de una pieza, baldosas y/o azulejos multicolor, baldosas y/o azulejos de porcelana, paredes multicolor, suelo de terrazo, lavabo sobreencimera, encimera de cuarzo compacto, suelo multicolor, ducha con puerta con bisagras, encimeras blancas y machihembrado

Ejemplo de cuarto de baño principal, doble, a medida y abovedado clásico grande con armarios con paneles empotrados, puertas de armario con efecto envejecido, bañera exenta, ducha doble, sanitario de una pieza, baldosas y/o azulejos multicolor, baldosas y/o azulejos de mármol, paredes multicolor, suelo de mármol, lavabo bajoencimera, encimera de cuarcita, suelo multicolor, ducha con puerta con bisagras, encimeras multicolor, cuarto de baño y papel pintado

ванна
Ejemplo de cuarto de baño único y flotante clásico renovado pequeño sin sin inodoro con armarios con paneles lisos, puertas de armario beige, sanitario de pared, baldosas y/o azulejos multicolor, baldosas y/o azulejos de cerámica, paredes verdes, suelo con mosaicos de baldosas, aseo y ducha, lavabo suspendido, encimera de cuarcita, suelo marrón, ducha con puerta con bisagras, encimeras blancas, cuarto de baño y bandeja
Ejemplo de cuarto de baño único y flotante clásico renovado pequeño sin sin inodoro con armarios con paneles lisos, puertas de armario beige, sanitario de pared, baldosas y/o azulejos multicolor, baldosas y/o azulejos de cerámica, paredes verdes, suelo con mosaicos de baldosas, aseo y ducha, lavabo suspendido, encimera de cuarcita, suelo marrón, ducha con puerta con bisagras, encimeras blancas, cuarto de baño y bandeja

Ванная комната кантри. Сантехника, Roca, Kerasan, цветной кафель, балки, тумба под раковину, зеркало в раме.
Foto de cuarto de baño principal, único y de pie de estilo de casa de campo de tamaño medio con paredes beige, suelo multicolor, armarios estilo shaker, puertas de armario de madera en tonos medios, lavabo bajoencimera, encimeras beige, sanitario de pared, baldosas y/o azulejos multicolor, baldosas y/o azulejos de cerámica, suelo de baldosas de cerámica, encimera de acrílico, bañera con patas, ducha esquinera, ducha con puerta con bisagras, cuarto de baño, vigas vistas y madera
Foto de cuarto de baño principal, único y de pie de estilo de casa de campo de tamaño medio con paredes beige, suelo multicolor, armarios estilo shaker, puertas de armario de madera en tonos medios, lavabo bajoencimera, encimeras beige, sanitario de pared, baldosas y/o azulejos multicolor, baldosas y/o azulejos de cerámica, suelo de baldosas de cerámica, encimera de acrílico, bañera con patas, ducha esquinera, ducha con puerta con bisagras, cuarto de baño, vigas vistas y madera
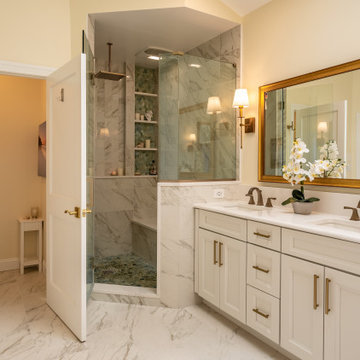
Designed with Wellborn cabinetry using Chelsea door style in Oyster painted finish. Delta faucet Dryden collection and accessories in Champagne Bronze finish. Countertop surfaces by Silestone quartz in Calacatta Gold. Also used for bench seat, half wall caps, and shelving to create niche in shower. 24 x 12 polished Calacatta Gold porcelain wall and floor tile. Sage green sliced pebbles for shower floor, scribed in under free standing tub, and used on back wall of custom niche. Custom shower door with Champagne hardware. Signature Hardware free standing tub with air jets.
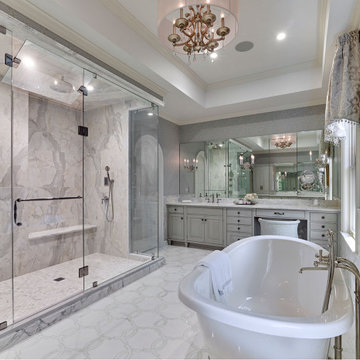
Luxurious master bathroom in addition to historic 1830s farmhouse done in gray and white with marble flooring, shower and countertops, glass enclosed shower with built in bench, soaking tub and soft gray custom vanity.

Это отдельный санузел, пользование которым будет личным пространством для гигиенических процедур ребёнка. Мальчик - первенец наших заказчиков, поэтому решено было использовать яркую плитку Cifre Ceramica коллекция Montblanc, в винтажном стиле с глянцевой поверхностью. Сама чаша ванной, а так же раковина и шкаф были изготовлены компанией " Цвет и стиль".

Bathrooms by Oldham were engaged by Judith & Frank to redesign their main bathroom and their downstairs powder room.
We provided the upstairs bathroom with a new layout creating flow and functionality with a walk in shower. Custom joinery added the much needed storage and an in-wall cistern created more space.
In the powder room downstairs we offset a wall hung basin and in-wall cistern to create space in the compact room along with a custom cupboard above to create additional storage. Strip lighting on a sensor brings a soft ambience whilst being practical.

Il bagno dallo spazio ridotto è stato studiato nei minimi particolari. I rivestimenti e il pavimento coordinati ma di diversi colori e formati sono stati la vera sfida di questo spazio.
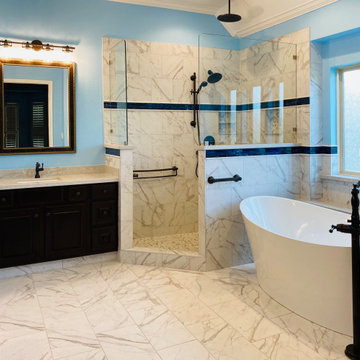
The freestanding bubble jet bathtub which features a remote air turbine, water warming system and back warmer is controlled by an iPhone and wall-mounted controller. No wires or pipes are visible going into the tub - all of that comes up through the bottom of the tub; fully concealed. The turbine is concealed inside the cabinet above the toilet, so all you hear while in the tub are the bubbles!
The open (door-less) shower features a rain head, hand shower and wall-mounted shower head.
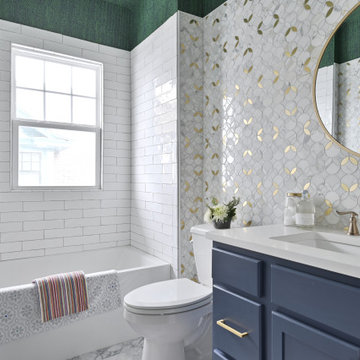
Foto de cuarto de baño único y a medida con armarios con paneles empotrados, puertas de armario azules, bañera encastrada, combinación de ducha y bañera, sanitario de una pieza, baldosas y/o azulejos multicolor, baldosas y/o azulejos de mármol, paredes multicolor, suelo de baldosas de porcelana, lavabo encastrado, encimera de cuarzo compacto, suelo multicolor, ducha con cortina, encimeras blancas, papel pintado y papel pintado
1.426 fotos de baños con baldosas y/o azulejos multicolor y todos los diseños de techos
6

