2.610 fotos de baños con baldosas y/o azulejos multicolor y encimeras multicolor
Filtrar por
Presupuesto
Ordenar por:Popular hoy
1 - 20 de 2610 fotos
Artículo 1 de 3

Custom Surface Solutions (www.css-tile.com) - Owner Craig Thompson (512) 966-8296. This project shows an master bath and bedroom remodel moving shower to tub area and converting shower to walki-n closet, new frameless vanities, LED mirrors, electronic toilet, and miseno plumbing fixtures and sinks.
Shower is 65 x 35 using 12 x 24 porcelain travertine wall tile installed horizontally with aligned tiled and is accented with 9' x 18" herringbone glass accent stripe on the back wall. Walls and shower box are trimmed with Schluter Systems Jolly brushed nickle profile edging. Shower floor is white flat pebble tile. Shower storage consists of a custom 3-shelf shower box with herringbone glass accent. Shelving consists of two Schluter Systems Shelf-N shelves and two Schluter Systems Shelf-E corner shelves.
Bathroom floor is 24 x 24 porcelain travvertine installed using aligned joint pattern. 3 1/2" floor tile wall base with Schluter Jolly brushed nickel profile edge also installed.
Vanity cabinets are Dura Supreme with white gloss finish and soft-close drawers. A matching 30" x 12" over toilet cabint was installed plus a Endura electronic toilet.
Plumbing consists of Misenobrushed nickel shower system with rain shower head and sliding hand-held. Vanity plumbing consists of Miseno brushed nickel single handle faucets and undermount sinks.
Vanity Mirrors are Miseno LED 52 x 36 and 32 x 32.
24" barn door was installed at the bathroom entry and bedroom flooring is 7 x 24 LVP.

Modelo de cuarto de baño principal de estilo americano con puertas de armario de madera en tonos medios, bañera encastrada, ducha a ras de suelo, baldosas y/o azulejos multicolor, baldosas y/o azulejos en mosaico, paredes beige, lavabo sobreencimera, suelo multicolor, ducha con puerta con bisagras, encimeras multicolor y armarios con paneles empotrados

Imagen de cuarto de baño principal, doble y a medida actual grande con armarios con paneles empotrados, puertas de armario de madera en tonos medios, bañera exenta, ducha abierta, baldosas y/o azulejos multicolor, baldosas y/o azulejos de porcelana, suelo de baldosas de porcelana, lavabo encastrado, encimera de cuarzo compacto, suelo multicolor, ducha abierta, encimeras multicolor y hornacina

Photo by Matthew Niemann Photography
Foto de cuarto de baño principal, doble, a medida y abovedado contemporáneo con armarios con paneles lisos, puertas de armario de madera clara, baldosas y/o azulejos grises, baldosas y/o azulejos multicolor, baldosas y/o azulejos blancos, paredes blancas, lavabo bajoencimera, encimeras multicolor, ducha a ras de suelo, suelo multicolor, ducha con puerta con bisagras y banco de ducha
Foto de cuarto de baño principal, doble, a medida y abovedado contemporáneo con armarios con paneles lisos, puertas de armario de madera clara, baldosas y/o azulejos grises, baldosas y/o azulejos multicolor, baldosas y/o azulejos blancos, paredes blancas, lavabo bajoencimera, encimeras multicolor, ducha a ras de suelo, suelo multicolor, ducha con puerta con bisagras y banco de ducha
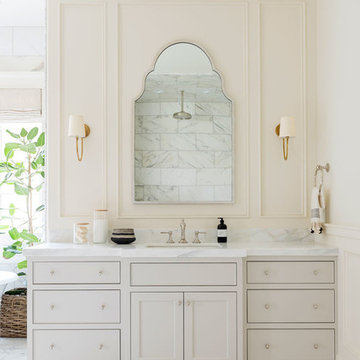
Foto de cuarto de baño principal marinero grande con bañera exenta, ducha esquinera, baldosas y/o azulejos multicolor, baldosas y/o azulejos de mármol, paredes multicolor, suelo de mármol, encimera de mármol, suelo multicolor, ducha con puerta con bisagras y encimeras multicolor

Imagen de cuarto de baño principal y rectangular ecléctico sin sin inodoro con puertas de armario de madera oscura, baldosas y/o azulejos multicolor, suelo de corcho, suelo marrón, armarios con paneles lisos, bañera con patas, paredes blancas, lavabo bajoencimera, ducha con puerta con bisagras y encimeras multicolor
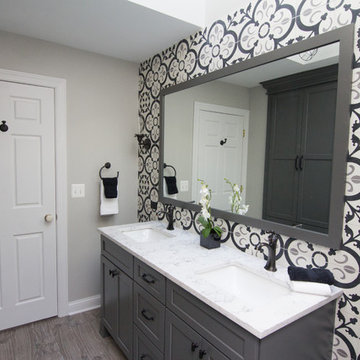
Mike and Anne of Barrington Hills desperately needed to update and renovate both their kid’s hall bath and guest bath, and in their 1980’s home each project presented a different set of unique challenges to overcome. When they set out to identify the right remodeling company to partner with, it was important to find a company that could help them to visualize design solutions for the bath renovations. When they came across Advance Design Studio’s website, they were immediately drawn to the solution-oriented remodeling process and the family friendly company.
They say they chose Advance Design because of the integrated approach of “Common Sense Remodeling”, making the design, project management and construction all happen in one place. When they met with Project Designer Michelle Lecinski, they knew they chose the right company. “Michelle’s excellent work on the initial designs made it easy to proceed with Advance Design Studio,” Mike said.
Like most homeowners anticipating a big renovation project, they had some healthy fears; with two bathrooms being remodeled at the same time they worried about timeframes and staying within budget. With the help of Michelle, and the “Common Sense” guidelines, they were confident that Advance Design would stay true, orchestrating all the moving parts to stay within both the estimated timeline and budget.
The guest bath offered the biggest design challenge. A dormer obstruction made the already cramped shower awkward to access. Mike and Anne also wanted the shower size to be expanded, making it more accommodating. Working with Advance’s construction expert DJ Yurik, Michelle relocated the shower concealing the original dormer and creating a larger, more comfortable and aesthetically pleasing guest shower.
The unsightly and not at all user-friendly closet was removed and replaced with elegant White Maple Dura Supreme cabinetry with much improved function featuring dual tall linen cabinets, a special makeup area and two sinks, providing a dual vanity which was extremely important for better guest use.
The Fossil Brown quartz countertop is in pleasing contrast to the white cabinetry, and coordinates nicely with the mocha porcelain tile gracing the shower for an accent. The decorative glazed turquoise tile backsplash, tile border, and bottle niche adds a taste of marine green to the room, while marble-looking porcelain tile makes guests feel they are staying in a 5-star hotel. Polished nickel Kohler plumbing fixtures were chosen to add a touch of sophistication. This renovated guest bath is comfortable and elegant, and Anne and Mike’s house guests may never want to leave!
“The end result was updated and restyled bathrooms that the client will enjoy and increase the value of their home,” Designer Michelle said.
The children’s hall bath had its own set of challenges. The current placement of the sink was not conducive to the best use of the existing space, nor did it allow for any visual interest, something Advance’s designers always work to achieve even within the tight confines of a small bath. Advance removed the linen closet and used the gain in wall space to create a dramatic focal point on the vanity wall. They also took additional space that wasn’t being used for new Storm Gray Dura Supreme tall built-in linen cabinets, creating functional storage space that the former bath lacked. A customized glass splash panel was created for the bath, and the high ceilings with skylights were accented with a custom-made track lighting fixture featuring industrial pipe and cage materials.
Authentic cement encaustic tile was used wall to wall surrounding the vanity to create a dramatic and interesting back drop for the new elegant and stately furniture-like double sink wall. Hand-made encaustic tile originated in Western Europe beginning in the 1850’s and reminded Mike and Anne of tile they had seen and loved from their travels overseas. Today, encaustic tile has made a re-appearance in today’s modern bath design with its wide array of appealing patterns and artistic use of color.
Oil rubbed bronze Kohler fixtures echo the black accents in the beautiful tile pattern and reflect the matte black of the unique lighting detail. Easy to maintain Blanca Arabescato Quartz countertops add practicality and natural beauty and compliments the warm wood porcelain tile floors. This handsome bath has generated praise from friends and family even before it’s complete unveiling as photos of the space leaked out on social media! It’s not only completely functional to use, but especially pretty to look at.
“Advance Design Studio did a terrific job for us. We really appreciated how easy it was to work with them on a complex project of the complete remodeling of two bathrooms. They very capably handled all the details from design, to project management, to construction. It is a great group of people to work with and we would welcome the opportunity to work with them again anytime,” Mike said.

Originally built in 1929 and designed by famed architect Albert Farr who was responsible for the Wolf House that was built for Jack London in Glen Ellen, this building has always had tremendous historical significance. In keeping with tradition, the new design incorporates intricate plaster crown moulding details throughout with a splash of contemporary finishes lining the corridors. From venetian plaster finishes to German engineered wood flooring this house exhibits a delightful mix of traditional and contemporary styles. Many of the rooms contain reclaimed wood paneling, discretely faux-finished Trufig outlets and a completely integrated Savant Home Automation system. Equipped with radiant flooring and forced air-conditioning on the upper floors as well as a full fitness, sauna and spa recreation center at the basement level, this home truly contains all the amenities of modern-day living. The primary suite area is outfitted with floor to ceiling Calacatta stone with an uninterrupted view of the Golden Gate bridge from the bathtub. This building is a truly iconic and revitalized space.

Imagery Intelligence, LLC
Foto de cuarto de baño infantil tradicional de tamaño medio con armarios con paneles con relieve, puertas de armario rojas, ducha empotrada, urinario, baldosas y/o azulejos multicolor, baldosas y/o azulejos blancos, baldosas y/o azulejos de porcelana, paredes multicolor, suelo de madera en tonos medios, lavabo encastrado, encimera de azulejos, suelo marrón, ducha con puerta con bisagras y encimeras multicolor
Foto de cuarto de baño infantil tradicional de tamaño medio con armarios con paneles con relieve, puertas de armario rojas, ducha empotrada, urinario, baldosas y/o azulejos multicolor, baldosas y/o azulejos blancos, baldosas y/o azulejos de porcelana, paredes multicolor, suelo de madera en tonos medios, lavabo encastrado, encimera de azulejos, suelo marrón, ducha con puerta con bisagras y encimeras multicolor

Master bathroom with an elegant freestanding bathtub underneath a traditional light fixture and finished with varying white & gray patterned tiling in this updated 1940's Custom Cape Ranch. Chevron floor tiling. The classically detailed arched doorways and original wainscot paneling in the living room, dining room, stair hall and bedrooms were kept and refinished, as were the many original red brick fireplaces found in most rooms. These and other Traditional features were kept to balance the contemporary renovations resulting in a Transitional style throughout the home. Large windows and French doors were added to allow ample natural light to enter the home. The mainly white interior enhances this light and brightens a previously dark home.
Architect: T.J. Costello - Hierarchy Architecture + Design, PLLC
Interior Designer: Helena Clunies-Ross
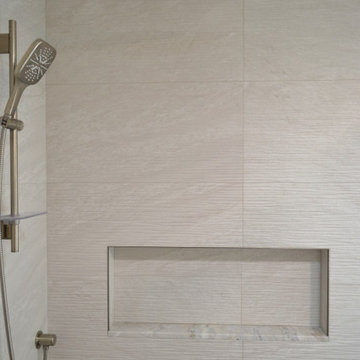
More, more functional and more beautiful master bedroom, bathroom and office space was needed. A small addition allowed for the re-arrangement.
Diseño de cuarto de baño doble y a medida tradicional renovado de tamaño medio con suelo de baldosas de cerámica, armarios con paneles empotrados, puertas de armario de madera oscura, ducha empotrada, baldosas y/o azulejos multicolor, baldosas y/o azulejos de cerámica, aseo y ducha, lavabo bajoencimera, encimera de granito, suelo marrón, ducha con puerta con bisagras y encimeras multicolor
Diseño de cuarto de baño doble y a medida tradicional renovado de tamaño medio con suelo de baldosas de cerámica, armarios con paneles empotrados, puertas de armario de madera oscura, ducha empotrada, baldosas y/o azulejos multicolor, baldosas y/o azulejos de cerámica, aseo y ducha, lavabo bajoencimera, encimera de granito, suelo marrón, ducha con puerta con bisagras y encimeras multicolor
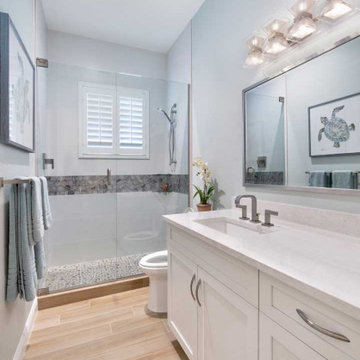
Also in desperate need of a makeover, the guest bathroom underwent a stunning transformation. The old bathtub was replaced with a sizable walk-in shower designed in Neostile Chalk porcelain tile by Happy Floors and Natural Saint Tropez Collection Dusk center border tile from MiR.
For continuity, the shower floor was laid in white Akua pebble tile which complemented the main house floor plank tile, Chale Miele.
Custom white DuraSupreme cabinets with a Homestead door style were topped in Ironsbridge Cambria Quartz and accented with brushed nickel Signature Hardware plumbing selections and accessories. Creating a warm, inviting space, we installed a Silver Leaf light bar by Troy Lighting above the vanity and painted the walls the same soft gray (Sherwin Williams #6204 Sea Salt).

A relaxed farmhouse feel was the goal for this bathroom. Silvery-blue painted cabinets, nature inspired granite countertop, and parquet tile flooring. In the walk-in curbless shower built for aging in place, the accent wall has a custom tile pattern mimicking a quilt, a heated bench, and a rain shower head.
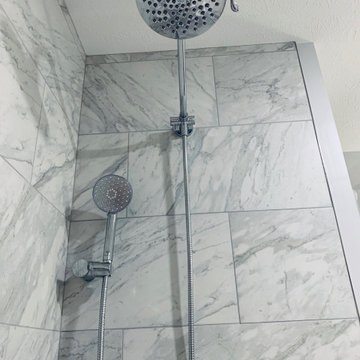
This bathroom remodel was designed by Nicole from our Windham showroom. This remodel features Cabico Essence cabinets with maple wood, Stretto door style (flat panel) and Bonavista (blue paint) finish. This remodel also features LG viatera Quartz countertop with Rococo color and standard edge. This also was used for shelves in the shower. The floor and shower walls is 12” x 24” by Mediterranean with Marmol Venatino color in honed. The shampoo niche is also in the same tile and color but in 2” x 2” size in honed. Other features includes Maax tub in white, Moen chrome faucet, Kohler Caxton white sink, Moen Chrome Showerhead, Moen Chrome Valve Trim, Moen Flara Chrome light fixture, Moen chrome Towel Ring, and Moen chrome double robe hook. The hardware is by Amerock with Chrome Handles and Knobs.

Guest bathroom vanity with mosaic backsplash/wall tile, custom vessel sinks, and marble countertops.
Diseño de cuarto de baño principal, único y a medida mediterráneo extra grande con armarios con paneles lisos, puertas de armario grises, bañera exenta, ducha empotrada, sanitario de una pieza, baldosas y/o azulejos multicolor, baldosas y/o azulejos de mármol, paredes beige, suelo de mármol, lavabo sobreencimera, encimera de mármol, suelo multicolor, ducha con puerta con bisagras, encimeras multicolor, hornacina y casetón
Diseño de cuarto de baño principal, único y a medida mediterráneo extra grande con armarios con paneles lisos, puertas de armario grises, bañera exenta, ducha empotrada, sanitario de una pieza, baldosas y/o azulejos multicolor, baldosas y/o azulejos de mármol, paredes beige, suelo de mármol, lavabo sobreencimera, encimera de mármol, suelo multicolor, ducha con puerta con bisagras, encimeras multicolor, hornacina y casetón

All walls of bathroom feature a high gloss porcelain tile. Mirrors are recessed into the tile with made to order lighting that mounts onto the mirrors. Toe kick lighting adds a great night time feature. Custom cabinetry designed and installed to the exact needs of the client.

Foto de cuarto de baño infantil, único y a medida clásico renovado de tamaño medio con armarios estilo shaker, puertas de armario blancas, bañera exenta, ducha abierta, sanitario de una pieza, baldosas y/o azulejos multicolor, baldosas y/o azulejos de mármol, paredes rosas, suelo de baldosas de cerámica, lavabo encastrado, encimera de cuarcita, suelo multicolor, ducha con puerta con bisagras, encimeras multicolor, banco de ducha y papel pintado

New Bath with all new fixtures and large shower area!
Foto de cuarto de baño principal, doble, abovedado y a medida tradicional renovado con armarios estilo shaker, puertas de armario marrones, bañera encastrada, sanitario de dos piezas, baldosas y/o azulejos multicolor, baldosas y/o azulejos de cerámica, paredes grises, lavabo bajoencimera, encimera de granito, suelo multicolor, ducha con puerta con bisagras, banco de ducha, ducha esquinera, suelo de baldosas de cerámica y encimeras multicolor
Foto de cuarto de baño principal, doble, abovedado y a medida tradicional renovado con armarios estilo shaker, puertas de armario marrones, bañera encastrada, sanitario de dos piezas, baldosas y/o azulejos multicolor, baldosas y/o azulejos de cerámica, paredes grises, lavabo bajoencimera, encimera de granito, suelo multicolor, ducha con puerta con bisagras, banco de ducha, ducha esquinera, suelo de baldosas de cerámica y encimeras multicolor

Ejemplo de aseo de pie tradicional renovado pequeño con armarios estilo shaker, puertas de armario marrones, sanitario de una pieza, baldosas y/o azulejos multicolor, paredes multicolor, lavabo bajoencimera, encimera de cuarzo compacto, suelo multicolor y encimeras multicolor

Baron Construction & Remodeling Co.
Complete Master Bathroom Remodel & Design
Diseño de cuarto de baño principal minimalista grande con armarios estilo shaker, puertas de armario azules, bañera exenta, ducha empotrada, sanitario de una pieza, baldosas y/o azulejos multicolor, baldosas y/o azulejos de porcelana, paredes blancas, suelo de azulejos de cemento, lavabo bajoencimera, encimera de cuarzo compacto, suelo marrón, ducha con puerta con bisagras y encimeras multicolor
Diseño de cuarto de baño principal minimalista grande con armarios estilo shaker, puertas de armario azules, bañera exenta, ducha empotrada, sanitario de una pieza, baldosas y/o azulejos multicolor, baldosas y/o azulejos de porcelana, paredes blancas, suelo de azulejos de cemento, lavabo bajoencimera, encimera de cuarzo compacto, suelo marrón, ducha con puerta con bisagras y encimeras multicolor
2.610 fotos de baños con baldosas y/o azulejos multicolor y encimeras multicolor
1

