3.206 fotos de baños con baldosas y/o azulejos multicolor y baldosas y/o azulejos de vidrio
Filtrar por
Presupuesto
Ordenar por:Popular hoy
1 - 20 de 3206 fotos
Artículo 1 de 3
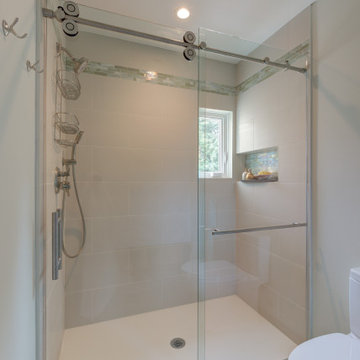
Architect: 2M Architecture Photographer: Treve Johnson Photography
Imagen de cuarto de baño principal tradicional renovado pequeño con ducha empotrada, baldosas y/o azulejos multicolor, baldosas y/o azulejos de vidrio, paredes blancas, suelo de baldosas de porcelana, suelo verde y ducha con puerta corredera
Imagen de cuarto de baño principal tradicional renovado pequeño con ducha empotrada, baldosas y/o azulejos multicolor, baldosas y/o azulejos de vidrio, paredes blancas, suelo de baldosas de porcelana, suelo verde y ducha con puerta corredera
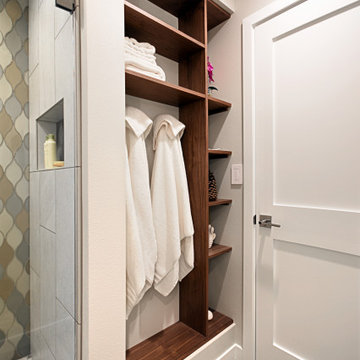
This bathroom has a handheld shower head for easy cleaning and hanging pendants for great lighting.
Imagen de cuarto de baño bohemio pequeño con armarios con paneles lisos, puertas de armario de madera en tonos medios, ducha empotrada, sanitario de una pieza, baldosas y/o azulejos multicolor, baldosas y/o azulejos de vidrio, paredes blancas, suelo de madera clara, aseo y ducha, lavabo sobreencimera, encimera de granito, suelo marrón, ducha con puerta con bisagras y encimeras multicolor
Imagen de cuarto de baño bohemio pequeño con armarios con paneles lisos, puertas de armario de madera en tonos medios, ducha empotrada, sanitario de una pieza, baldosas y/o azulejos multicolor, baldosas y/o azulejos de vidrio, paredes blancas, suelo de madera clara, aseo y ducha, lavabo sobreencimera, encimera de granito, suelo marrón, ducha con puerta con bisagras y encimeras multicolor

Imagen de cuarto de baño principal clásico renovado extra grande sin sin inodoro con armarios estilo shaker, puertas de armario grises, bañera exenta, sanitario de dos piezas, baldosas y/o azulejos multicolor, baldosas y/o azulejos de vidrio, paredes multicolor, suelo de baldosas de cerámica, lavabo encastrado, encimera de cuarzo compacto, suelo multicolor, ducha con puerta con bisagras y encimeras blancas
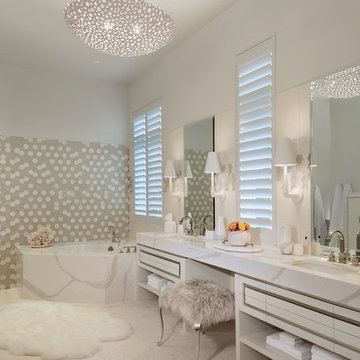
Hamilton Photography
Imagen de cuarto de baño principal actual grande con armarios con paneles lisos, puertas de armario blancas, bañera esquinera, baldosas y/o azulejos multicolor, baldosas y/o azulejos de vidrio, lavabo bajoencimera, encimera de mármol, paredes blancas y suelo blanco
Imagen de cuarto de baño principal actual grande con armarios con paneles lisos, puertas de armario blancas, bañera esquinera, baldosas y/o azulejos multicolor, baldosas y/o azulejos de vidrio, lavabo bajoencimera, encimera de mármol, paredes blancas y suelo blanco
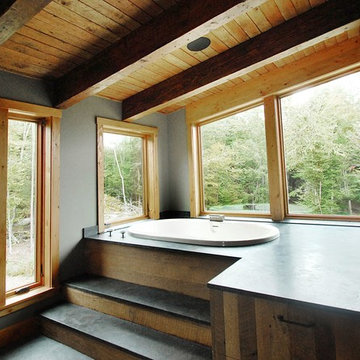
www.gordondixonconstruction.com
Ejemplo de cuarto de baño principal minimalista extra grande con armarios con paneles lisos, puertas de armario de madera oscura, bañera encastrada, ducha esquinera, sanitario de dos piezas, baldosas y/o azulejos multicolor, baldosas y/o azulejos de vidrio, paredes grises, suelo de pizarra, lavabo bajoencimera, encimera de granito, suelo gris y ducha con puerta con bisagras
Ejemplo de cuarto de baño principal minimalista extra grande con armarios con paneles lisos, puertas de armario de madera oscura, bañera encastrada, ducha esquinera, sanitario de dos piezas, baldosas y/o azulejos multicolor, baldosas y/o azulejos de vidrio, paredes grises, suelo de pizarra, lavabo bajoencimera, encimera de granito, suelo gris y ducha con puerta con bisagras

Our client requested a design that reflected their need to renovate their dated bathroom into a transitional floor plan that would provide accessibility and function. The new shower design consists of a pony wall with a glass enclosure that has beautiful details of brushed nickel square glass clamps.
The interior shower fittings entail geometric lines that lend a contemporary finish. A curbless shower and linear drain added an extra dimension of accessibility to the plan. In addition, a balance bar above the accessory niche was affixed to the wall for extra stability.
The shower area also includes a folding teak wood bench seat that also adds to the comfort of the bathroom as well as to the accessibility factors. Improved lighting was created with LED Damp-location rated recessed lighting. LED sconces were also used to flank the Robern medicine cabinet which created realistic and flattering light. Designer: Marie cairns
Contractor: Charles Cairns
Photographer: Michael Andrew
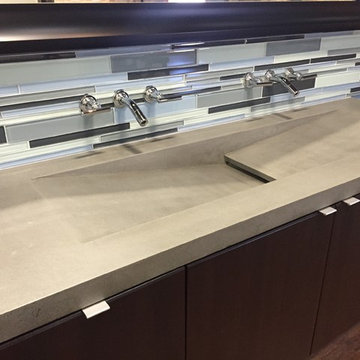
Double faucet sink with single drain. Perfect for master bathroom with only one pipe.
Imagen de cuarto de baño principal actual grande con lavabo de seno grande, encimera de cemento, armarios con paneles lisos, puertas de armario de madera en tonos medios, baldosas y/o azulejos multicolor, baldosas y/o azulejos de vidrio y encimeras grises
Imagen de cuarto de baño principal actual grande con lavabo de seno grande, encimera de cemento, armarios con paneles lisos, puertas de armario de madera en tonos medios, baldosas y/o azulejos multicolor, baldosas y/o azulejos de vidrio y encimeras grises
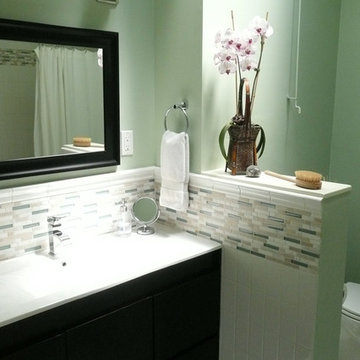
Foto de cuarto de baño principal contemporáneo de tamaño medio con lavabo integrado, armarios con paneles lisos, puertas de armario de madera en tonos medios, encimera de acrílico, combinación de ducha y bañera, sanitario de dos piezas, baldosas y/o azulejos multicolor, baldosas y/o azulejos de vidrio, paredes verdes y suelo de baldosas de cerámica
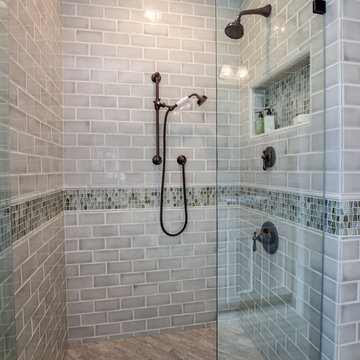
We choose to highlight this project because even though it is a more traditional design style its light neutral color palette represents the beach lifestyle of the south bay. Our relationship with this family started when they attended one of our complimentary educational seminars to learn more about the design / build approach to remodeling. They had been working with an architect and were having trouble getting their vision to translate to the plans. They were looking to add on to their south Redondo home in a manner that would allow for seamless transition between their indoor and outdoor space. Design / Build ended up to be the perfect solution to their remodeling need.
As the project started coming together and our clients were able to visualize their dream, they trusted us to add the adjacent bathroom remodel as a finishing touch. In keeping with our light and warm palette we selected ocean blue travertine for the floor and installed a complimentary tile wainscot. The tile wainscot is comprised of hand-made ceramic crackle tile accented with Lunada Bay Selenium Silk blend glass mosaic tile. However the piéce de résistance is the frameless shower enclosure with a wave cut top.

This small guest bathroom was remodeled with the intent to create a modern atmosphere. Floating vanity and a floating toilet complement the modern bathroom feel. With a touch of color on the vanity backsplash adds to the design of the shower tiling. www.remodelworks.com

For a young family of four in Oakland’s Redwood Heights neighborhood we remodeled and enlarged one bathroom and created a second bathroom at the rear of the existing garage. This family of four was outgrowing their home but loved their neighborhood. They needed a larger bathroom and also needed a second bath on a different level to accommodate the fact that the mother gets ready for work hours before the others usually get out of bed. For the hard-working Mom, we created a new bathroom in the garage level, with luxurious finishes and fixtures to reward her for being the primary bread-winner in the family. Based on a circle/bubble theme we created a feature wall of circular tiles from Porcelanosa on the back wall of the shower and a used a round Electric Mirror at the vanity. Other luxury features of the downstairs bath include a Fanini MilanoSlim shower system, floating lacquer vanity and custom built in cabinets. For the upstairs bathroom, we enlarged the room by borrowing space from the adjacent closets. Features include a rectangular Electric Mirror, custom vanity and cabinets, wall-hung Duravit toilet and glass finger tiles.

Relaxing bathroom setting created with maple Kemper Caprice cabinetry in their "Forest Floor" finish. Glass tiled walls adds texture and visual appeal.

Please visit my website directly by copying and pasting this link directly into your browser: http://www.berensinteriors.com/ to learn more about this project and how we may work together!
The custom vanity features his and her sinks and a center hutch for shared storage and display. The window seat hinges open for extra storage.
Martin King Photography
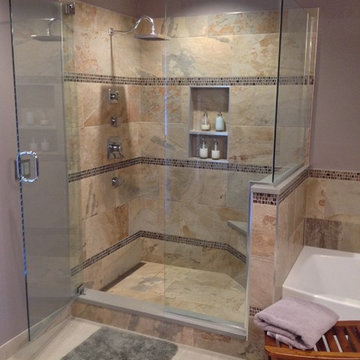
New larger shower with linear drain and Kerdi-Board walls. Quartz components, dusty purple walls, and frameless glass complete the design.
Imagen de cuarto de baño principal clásico renovado de tamaño medio con bañera empotrada, ducha esquinera, baldosas y/o azulejos multicolor, baldosas y/o azulejos de vidrio, paredes púrpuras y suelo de baldosas de porcelana
Imagen de cuarto de baño principal clásico renovado de tamaño medio con bañera empotrada, ducha esquinera, baldosas y/o azulejos multicolor, baldosas y/o azulejos de vidrio, paredes púrpuras y suelo de baldosas de porcelana
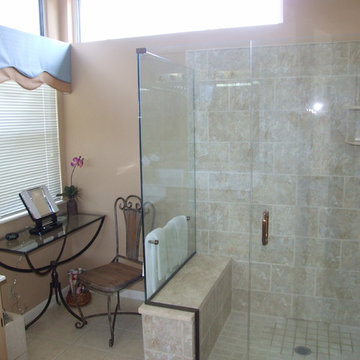
Replaced bathtub and created European glass shower enclosure with custom tile seat and walls
Imagen de cuarto de baño tradicional de tamaño medio con ducha empotrada, baldosas y/o azulejos multicolor, baldosas y/o azulejos de vidrio, paredes beige, suelo de baldosas de cerámica, lavabo sobreencimera, encimera de azulejos y aseo y ducha
Imagen de cuarto de baño tradicional de tamaño medio con ducha empotrada, baldosas y/o azulejos multicolor, baldosas y/o azulejos de vidrio, paredes beige, suelo de baldosas de cerámica, lavabo sobreencimera, encimera de azulejos y aseo y ducha

Design objectives for this primary bathroom remodel included: Removing a dated corner shower and deck-mounted tub, creating more storage space, reworking the water closet entry, adding dual vanities and a curbless shower with tub to capture the view.
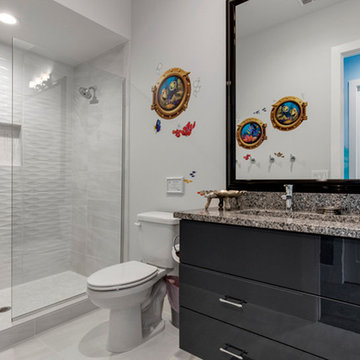
This kids bath features Disney's Finding Nemo characters. The use of wall decals add a fun flare to the space as well as a textured wave wall tile.
Modelo de cuarto de baño minimalista pequeño con armarios con paneles lisos, puertas de armario azules, ducha empotrada, sanitario de dos piezas, baldosas y/o azulejos multicolor, baldosas y/o azulejos de vidrio, paredes blancas, suelo de baldosas de porcelana, aseo y ducha, lavabo encastrado y encimera de cuarzo compacto
Modelo de cuarto de baño minimalista pequeño con armarios con paneles lisos, puertas de armario azules, ducha empotrada, sanitario de dos piezas, baldosas y/o azulejos multicolor, baldosas y/o azulejos de vidrio, paredes blancas, suelo de baldosas de porcelana, aseo y ducha, lavabo encastrado y encimera de cuarzo compacto
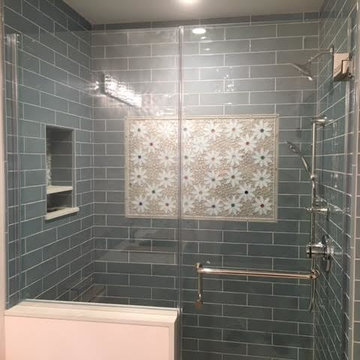
Our Daisy gardens glass tile with metallic multi-colored centers gives this bathroom design a fun whimsical flair.
Ejemplo de cuarto de baño principal clásico renovado pequeño con ducha abierta, baldosas y/o azulejos multicolor, baldosas y/o azulejos de vidrio y paredes blancas
Ejemplo de cuarto de baño principal clásico renovado pequeño con ducha abierta, baldosas y/o azulejos multicolor, baldosas y/o azulejos de vidrio y paredes blancas
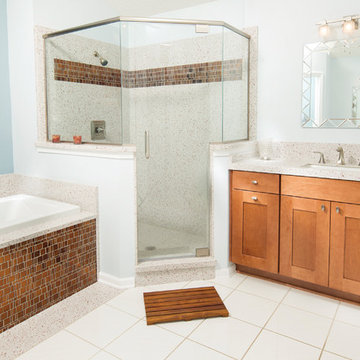
This transitional bathroom has a metallic mosaic tile, recycled granite and glass counter top and bathtub surround. The copper colored tile is called Liberty Amber and the color is also available in the Metropolis cut and subway tiles. There are more colors in this collection. The counter and bathtub surround is made from a recycled granite and glass with copper flecks that compliment the mosaics, the color is called White Copper. The material is stain resistant, heat resistant, impact resistant and it does not need to be sealed. The material is 1/4" thick and can be placed on top of existing counters or on new cabinets. There are many colors and sizes.
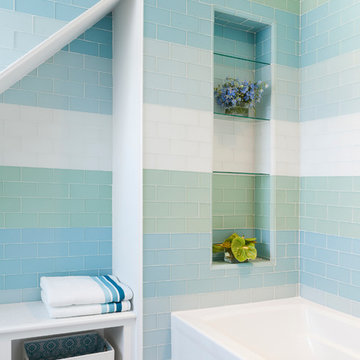
Children's tub and built in shelves. Yorgos Efthymiadis
Diseño de cuarto de baño costero con bañera empotrada, baldosas y/o azulejos multicolor, baldosas y/o azulejos de vidrio y suelo con mosaicos de baldosas
Diseño de cuarto de baño costero con bañera empotrada, baldosas y/o azulejos multicolor, baldosas y/o azulejos de vidrio y suelo con mosaicos de baldosas
3.206 fotos de baños con baldosas y/o azulejos multicolor y baldosas y/o azulejos de vidrio
1

