44.785 fotos de baños con baldosas y/o azulejos marrones y baldosas y/o azulejos verdes
Filtrar por
Presupuesto
Ordenar por:Popular hoy
21 - 40 de 44.785 fotos
Artículo 1 de 3
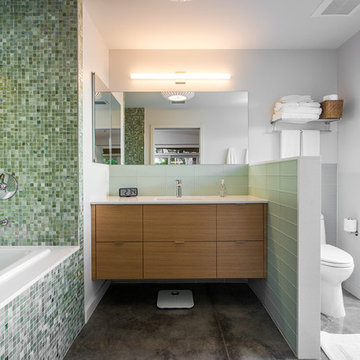
SRQ Magazine's Home of the Year 2015 Platinum Award for Best Bathroom, Best Kitchen, and Best Overall Renovation
Photo: Raif Fluker
Diseño de cuarto de baño vintage con armarios con paneles lisos, baldosas y/o azulejos verdes, baldosas y/o azulejos en mosaico, bañera encastrada, ducha abierta, lavabo integrado, paredes blancas, suelo de cemento y puertas de armario de madera oscura
Diseño de cuarto de baño vintage con armarios con paneles lisos, baldosas y/o azulejos verdes, baldosas y/o azulejos en mosaico, bañera encastrada, ducha abierta, lavabo integrado, paredes blancas, suelo de cemento y puertas de armario de madera oscura
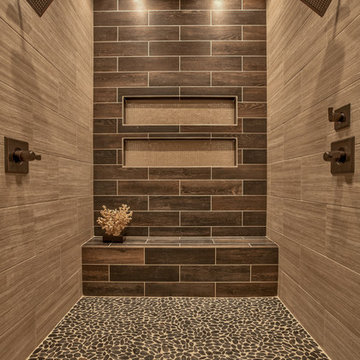
Home built by: Falcone Homes.
Interior Design by:
Shawn Falcone & Michele Hybner with Falcone Hybner Design, Inc.
Photo by Amoura Productions
Foto de cuarto de baño clásico renovado con ducha doble, suelo de baldosas tipo guijarro y baldosas y/o azulejos marrones
Foto de cuarto de baño clásico renovado con ducha doble, suelo de baldosas tipo guijarro y baldosas y/o azulejos marrones

Photography4MLS
Foto de aseo clásico renovado pequeño con lavabo con pedestal, sanitario de dos piezas, baldosas y/o azulejos marrones, baldosas y/o azulejos de cerámica, paredes marrones y suelo de baldosas de porcelana
Foto de aseo clásico renovado pequeño con lavabo con pedestal, sanitario de dos piezas, baldosas y/o azulejos marrones, baldosas y/o azulejos de cerámica, paredes marrones y suelo de baldosas de porcelana
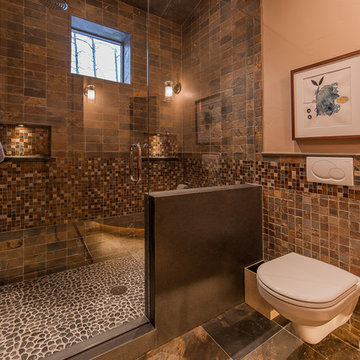
Natural stone tiles in the shower basin, on the bath floor and accented up on the walls and ceiling make this bathroom a true natural retreat. Also, features a wall mounted toilet, frame-less glass shower door, and rain shower head. A great bath to enjoy after a long day on the slopes.
Tim Stone Photo

Whole house remodel.
Karan Thompson Photography
Ejemplo de cuarto de baño de estilo americano con lavabo bajoencimera, armarios con paneles lisos, puertas de armario verdes, ducha empotrada, baldosas y/o azulejos verdes, suelo multicolor y encimeras grises
Ejemplo de cuarto de baño de estilo americano con lavabo bajoencimera, armarios con paneles lisos, puertas de armario verdes, ducha empotrada, baldosas y/o azulejos verdes, suelo multicolor y encimeras grises

Nest Designs created the floor-plan for this master bathroom, designed the floating vanities and selected all the finish materials for this space. The passage between the two vanities leads to the toilet on the left (behind the closed door) and the master shower on the right (not pictured). Just beyond those walls is the entrance to the master closet.
The wall mounted, custom designed vanities allowed us to use LED tape on the bottom of the cabinets. The homeowner can leave the LED lights on in the evening for use as a night light to guide the way through the bathroom. My client asked for lighted mirrors and I sourced out the Electric Mirrors for this project. I think these mirrors are the perfect size and look for the space. 12x24 Zera tile was used on the floor. We used TECH cable lighting overhead, quartz counter-tops, top mounted sinks, Brizo faucets and brushed nickel drawer pulls. This bathroom has great flow from one area into another.
Photo by Bealer Photographic Arts.
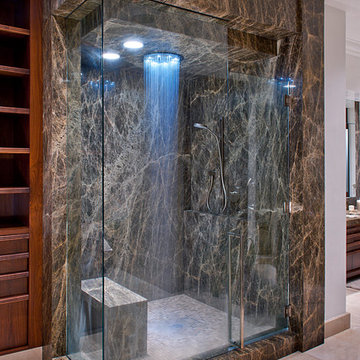
3cm slab Breccia Montana Quartzite shower walls & ceiling.
Walker Zanger: Moda Mosaic Machiato tile on the shower floor
Floor Tile: 18x18 Polished Crema Marfil marble tile.
Keffer-Sharpe Photography

Stacked Stone can be used in a variety of applications. Here it is used as a backsplash behind the vanity in the master bath, Noric Construction, Tucson, AZ
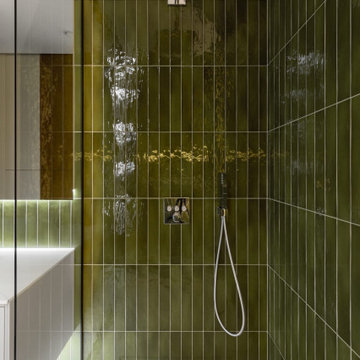
Дизанерская ванная комната с оригинальными зелеными стенами и контрастной белой мебелью, где отделка инсталляции выполнена с помощью деревянных миф панелей.

Rendez-vous au cœur du 11ème arrondissement de Paris pour découvrir un appartement de 40m² récemment livré. Les propriétaires résidants en Bourgogne avaient besoin d’un pied à terre pour leurs déplacements professionnels. On vous fait visiter ?
Dans ce petit appartement parisien, chaque cm2 comptait. Il était nécessaire de revoir les espaces en modifiant l’agencement initial et en ouvrant au maximum la pièce principale. Notre architecte d’intérieur a déposé une alcôve existante et créé une élégante cuisine ouverte signée Plum Living avec colonne toute hauteur et finitions arrondies pour fluidifier la circulation depuis l’entrée. La salle d’eau, quant à elle, a pris la place de l’ancienne cuisine pour permettre au couple d’avoir plus de place.
Autre point essentiel de la conception du projet : créer des espaces avec de la personnalité. Dans le séjour nos équipes ont créé deux bibliothèques en arches de part et d’autre de la cheminée avec étagères et placards intégrés. La chambre à coucher bénéficie désormais d’un dressing toute hauteur avec coin bureau, idéal pour travailler. Et dans la salle de bain, notre architecte a opté pour une faïence en grès cérame effet zellige verte qui donne du peps à l’espace et relève les façades couleur lin du meuble vasque.

Modern bathroom with glazed brick tile shower and custom tiled tub front in stone mosaic. Features wall mounted vanity with custom mirror and sconce installation. Complete with roman clay plaster wall & ceiling paint for a subtle texture.

Bagno di servizio cieco, con mobile e sanitari sospesi, rivestito a tutt'altezza da piastrelle sagomate e lastre di gres porcellanato
Diseño de cuarto de baño flotante actual pequeño con armarios con paneles lisos, puertas de armario verdes, sanitario de pared, baldosas y/o azulejos verdes, baldosas y/o azulejos de cerámica, paredes verdes, suelo de baldosas de porcelana, lavabo encastrado, suelo gris y encimeras turquesas
Diseño de cuarto de baño flotante actual pequeño con armarios con paneles lisos, puertas de armario verdes, sanitario de pared, baldosas y/o azulejos verdes, baldosas y/o azulejos de cerámica, paredes verdes, suelo de baldosas de porcelana, lavabo encastrado, suelo gris y encimeras turquesas

This narrow galley style primary bathroom was opened up by eliminating a wall between the toilet and vanity zones, enlarging the vanity counter space, and expanding the shower into dead space between the existing shower and the exterior wall.
Now the space is the relaxing haven they'd hoped for for years.
The warm, modern palette features soft green cabinetry, sage green ceramic tile with a high variation glaze and a fun accent tile with gold and silver tones in the shower niche that ties together the brass and brushed nickel fixtures and accessories, and a herringbone wood-look tile flooring that anchors the space with warmth.
Wood accents are repeated in the softly curved mirror frame, the unique ash wood grab bars, and the bench in the shower.
Quartz counters and shower elements are easy to mantain and provide a neutral break in the palette.
The sliding shower door system allows for easy access without a door swing bumping into the toilet seat.
The closet across from the vanity was updated with a pocket door, eliminating the previous space stealing small swinging doors.
Storage features include a pull out hamper for quick sorting of dirty laundry and a tall cabinet on the counter that provides storage at an easy to grab height.

APD was hired to update the primary bathroom and laundry room of this ranch style family home. Included was a request to add a powder bathroom where one previously did not exist to help ease the chaos for the young family. The design team took a little space here and a little space there, coming up with a reconfigured layout including an enlarged primary bathroom with large walk-in shower, a jewel box powder bath, and a refreshed laundry room including a dog bath for the family’s four legged member!

Diseño de cuarto de baño principal y flotante rústico pequeño con ducha esquinera, baldosas y/o azulejos verdes, baldosas y/o azulejos de porcelana, encimera de cuarzo compacto, ducha abierta, encimeras grises y vigas vistas

Our clients wanted to add on to their 1950's ranch house, but weren't sure whether to go up or out. We convinced them to go out, adding a Primary Suite addition with bathroom, walk-in closet, and spacious Bedroom with vaulted ceiling. To connect the addition with the main house, we provided plenty of light and a built-in bookshelf with detailed pendant at the end of the hall. The clients' style was decidedly peaceful, so we created a wet-room with green glass tile, a door to a small private garden, and a large fir slider door from the bedroom to a spacious deck. We also used Yakisugi siding on the exterior, adding depth and warmth to the addition. Our clients love using the tub while looking out on their private paradise!

A guest bath transformation in Bothell featuring a unique modern coastal aesthetic complete with a floral patterned tile flooring and a bold Moroccan-inspired green shower surround.

Efficient use of the space has been ensured during the design phase for an ergonomic use. New white bathroom units are shining in the area, allowing a clean and smart look. The overflow of the floor tiles to the side of the bathtub looks refreshing. Chrome Samuel Heath tap-ware has added a beautiful touch to the space fitting beautifully with the white units. Renovation by Absolute Project Management

Modelo de cuarto de baño infantil, doble, a medida y abovedado clásico renovado de tamaño medio con armarios con paneles lisos, baldosas y/o azulejos verdes, lavabo bajoencimera, suelo gris y encimeras blancas

Modelo de cuarto de baño contemporáneo de tamaño medio con baldosas y/o azulejos verdes, hornacina, ducha abierta, baldosas y/o azulejos de cerámica, paredes verdes, suelo de baldosas de cerámica, suelo blanco, ducha abierta y aseo y ducha
44.785 fotos de baños con baldosas y/o azulejos marrones y baldosas y/o azulejos verdes
2

