2.040 fotos de baños con baldosas y/o azulejos marrones
Filtrar por
Presupuesto
Ordenar por:Popular hoy
121 - 140 de 2040 fotos
Artículo 1 de 3
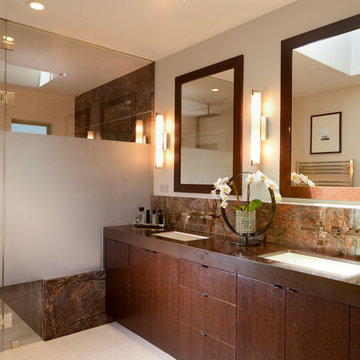
This master bathroom is a sanctuary for your mind and body. It features integrated oversized cast iron soaking tub, an oversized trench drain heated floor rain shower, all enclosed with privacy edged glass to keep the steam in while the dual steam generator is on. Note all the glass panels are imbedded in the walls/ceiling and the toilet has it's own matching enclosure. Also hidden from the view is a Robern make up station and large custom Venge closet with pull out shoe organizer!
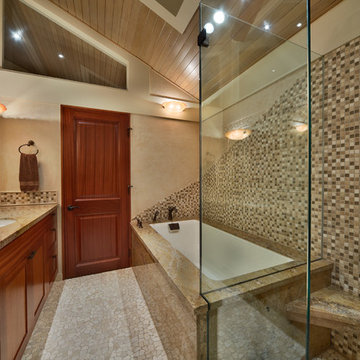
Tropical Light Photography
Imagen de cuarto de baño principal tradicional grande con armarios estilo shaker, puertas de armario de madera oscura, bañera encastrada sin remate, ducha esquinera, baldosas y/o azulejos marrones, baldosas y/o azulejos beige, baldosas y/o azulejos en mosaico, paredes beige, suelo de baldosas tipo guijarro, lavabo bajoencimera y encimera de granito
Imagen de cuarto de baño principal tradicional grande con armarios estilo shaker, puertas de armario de madera oscura, bañera encastrada sin remate, ducha esquinera, baldosas y/o azulejos marrones, baldosas y/o azulejos beige, baldosas y/o azulejos en mosaico, paredes beige, suelo de baldosas tipo guijarro, lavabo bajoencimera y encimera de granito

An Organic Southwestern master bathroom with slate and snail shower.
Architect: Urban Design Associates, Lee Hutchison
Interior Designer: Bess Jones Interiors
Builder: R-Net Custom Homes
Photography: Dino Tonn

Upon stepping into this stylish japandi modern fusion bathroom nestled in the heart of Pasadena, you are instantly greeted by the unique visual journey of maple ribbon tiles These tiles create an inviting path that extends from the entrance of the bathroom, leading you all the way to the shower. They artistically cover half the wall, adding warmth and texture to the space. Indeed, creating a japandi modern fusion style that combines the best of both worlds. You might just even say japandi bathroom with a modern twist.
Elegance and Boldness
Above the tiles, the walls are bathed in fresh white paint. Particularly, he crisp whiteness of the paint complements the earthy tones of the maple tiles, resulting in a harmonious blend of simplicity and elegance.
Moving forward, you encounter the vanity area, featuring dual sinks. Each sink is enhanced by flattering vanity mirror lighting. This creates a well-lit space, perfect for grooming routines.
Balanced Contrast
Adding a contemporary touch, custom black cabinets sit beneath and in between the sinks. Obviously, they offer ample storage while providing each sink its private space. Even so, bronze handles adorn these cabinets, adding a sophisticated touch that echoes the bathroom’s understated luxury.
The journey continues towards the shower area, where your eye is drawn to the striking charcoal subway tiles. Clearly, these tiles add a modern edge to the shower’s back wall. Alongside, a built-in ledge subtly integrates lighting, adding both functionality and a touch of ambiance.
The shower’s side walls continue the narrative of the maple ribbon tiles from the main bathroom area. Definitely, their warm hues against the cool charcoal subway tiles create a visual contrast that’s both appealing and invigorating.
Beautiful Details
Adding to the seamless design is a sleek glass sliding shower door. Apart from this, this transparent element allows light to flow freely, enhancing the overall brightness of the space. In addition, a bronze handheld shower head complements the other bronze elements in the room, tying the design together beautifully.
Underfoot, you’ll find luxurious tile flooring. Furthermore, this material not only adds to the room’s opulence but also provides a durable, easy-to-maintain surface.
Finally, the entire japandi modern fusion bathroom basks in the soft glow of recessed LED lighting. Without a doubt, this lighting solution adds depth and dimension to the space, accentuating the unique features of the bathroom design. Unquestionably, making this bathroom have a japandi bathroom with a modern twist.
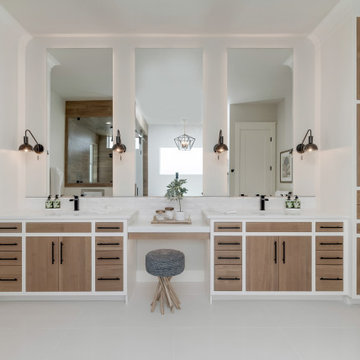
Imagen de cuarto de baño principal campestre grande con armarios con paneles lisos, puertas de armario de madera clara, bañera exenta, ducha esquinera, baldosas y/o azulejos marrones, baldosas y/o azulejos de porcelana, paredes grises, suelo de baldosas de porcelana, lavabo bajoencimera, encimera de cuarzo compacto, suelo blanco, ducha con puerta con bisagras y encimeras blancas
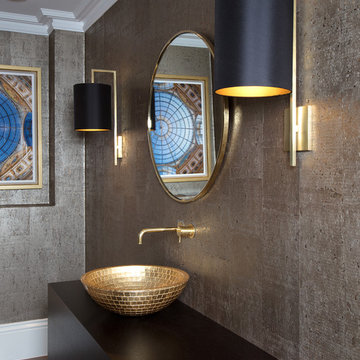
Textured wallpaper for a luxurious clockroom. Gold finishes with a mosaic vessel basin
Modelo de aseo moderno de tamaño medio con puertas de armario de madera en tonos medios, baldosas y/o azulejos marrones, baldosas y/o azulejos de mármol, paredes marrones, suelo de baldosas de porcelana, lavabo de seno grande, encimera de madera, suelo marrón y encimeras marrones
Modelo de aseo moderno de tamaño medio con puertas de armario de madera en tonos medios, baldosas y/o azulejos marrones, baldosas y/o azulejos de mármol, paredes marrones, suelo de baldosas de porcelana, lavabo de seno grande, encimera de madera, suelo marrón y encimeras marrones
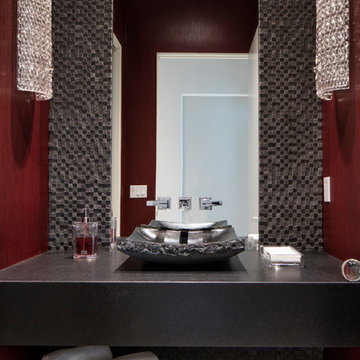
Uneek Image
Ejemplo de aseo minimalista grande con baldosas y/o azulejos marrones, paredes rojas, suelo de baldosas de porcelana, lavabo sobreencimera y encimera de cuarzo compacto
Ejemplo de aseo minimalista grande con baldosas y/o azulejos marrones, paredes rojas, suelo de baldosas de porcelana, lavabo sobreencimera y encimera de cuarzo compacto
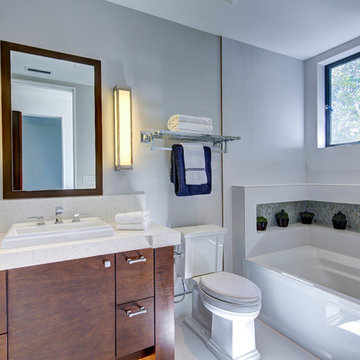
Foto de cuarto de baño actual grande con suelo de baldosas de porcelana, lavabo encastrado, baldosas y/o azulejos en mosaico, armarios con paneles lisos, puertas de armario de madera en tonos medios, baldosas y/o azulejos marrones, aseo y ducha, encimera de cuarcita, bañera empotrada, combinación de ducha y bañera, sanitario de dos piezas y paredes blancas
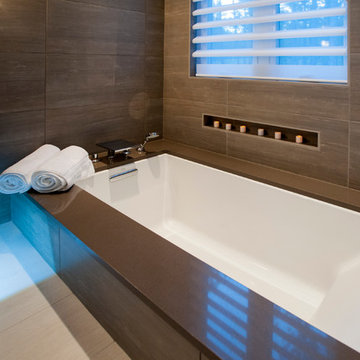
Foto de cuarto de baño contemporáneo de tamaño medio con armarios con paneles lisos, puertas de armario de madera en tonos medios, encimera de cuarzo compacto, bañera encastrada sin remate, baldosas y/o azulejos marrones, baldosas y/o azulejos de porcelana, paredes marrones, suelo de baldosas de porcelana, suelo beige y lavabo bajoencimera
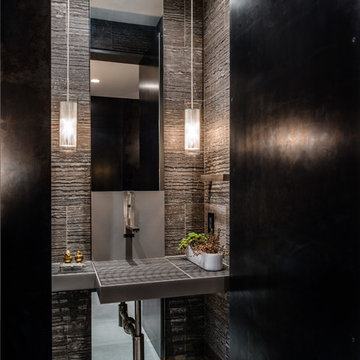
This project is a great example of how to transform a historic architectural home into a very livable and modern aesthetic. The home was completely gutted and reworked. All lighting and furnishings were custom designed for the project by Garret Cord Werner. The interior architecture was also completed by our firm to create interesting balance between old and new.
Please note that due to the volume of inquiries & client privacy regarding our projects we unfortunately do not have the ability to answer basic questions about materials, specifications, construction methods, or paint colors. Thank you for taking the time to review our projects. We look forward to hearing from you if you are considering to hire an architect or interior Designer.
Historic preservation on this project was completed by Stuart Silk.
Andrew Giammarco Photography

Ejemplo de cuarto de baño actual grande con armarios con paneles lisos, puertas de armario de madera en tonos medios, ducha abierta, baldosas y/o azulejos marrones, baldosas y/o azulejos de porcelana, paredes blancas, aseo y ducha, lavabo encastrado, encimera de cuarcita, suelo de baldosas de porcelana, ducha abierta y suelo blanco
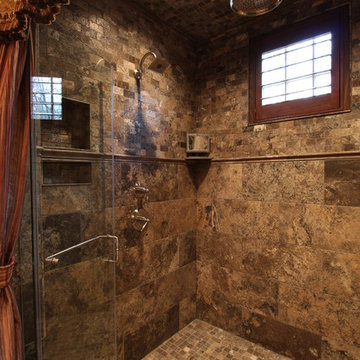
Warm master bathroom with luxury fireplace, freestanding tub, enclosed steam shower, rainfall shower system, custom cabinetry, stone tile feature wall, porcelain tile floors, wood paneling and custom crown molding.
Photo Credits: Thom Sheridan
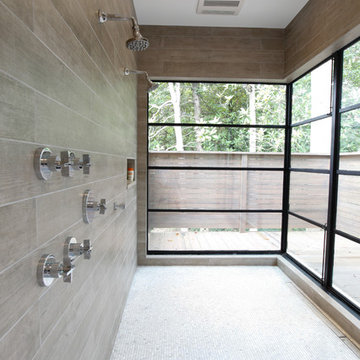
Imagen de cuarto de baño tradicional renovado con lavabo sobreencimera, armarios con paneles empotrados, puertas de armario de madera oscura, encimera de cuarcita, bañera exenta, ducha abierta, sanitario de una pieza, baldosas y/o azulejos marrones y baldosas y/o azulejos de porcelana

Horwitz Residence designed by Minarc
*The house is oriented so that all of the rooms can enjoy the outdoor living area which includes Pool, outdoor dinning / bbq and play court.
• The flooring used in this residence is by DuChateau Floors - Terra Collection in Zimbabwe. The modern dark colors of the collection match both contemporary & traditional interior design
• It’s orientation is thought out to maximize passive solar design and natural ventilations, with solar chimney escaping hot air during summer and heating cold air during winter eliminated the need for mechanical air handling.
• Simple Eco-conscious design that is focused on functionality and creating a healthy breathing family environment.
• The design elements are oriented to take optimum advantage of natural light and cross ventilation.
• Maximum use of natural light to cut down electrical cost.
• Interior/exterior courtyards allows for natural ventilation as do the master sliding window and living room sliders.
• Conscious effort in using only materials in their most organic form.
• Solar thermal radiant floor heating through-out the house
• Heated patio and fireplace for outdoor dining maximizes indoor/outdoor living. The entry living room has glass to both sides to further connect the indoors and outdoors.
• Floor and ceiling materials connected in an unobtrusive and whimsical manner to increase floor plan flow and space.
• Magnetic chalkboard sliders in the play area and paperboard sliders in the kids' rooms transform the house itself into a medium for children's artistic expression.
• Material contrasts (stone, steal, wood etc.) makes this modern home warm and family
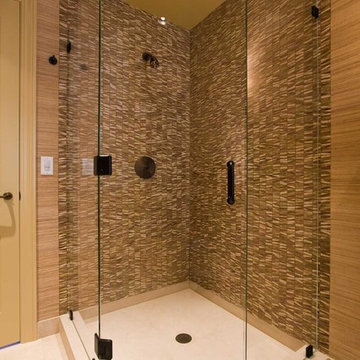
Foto de cuarto de baño tropical de tamaño medio con lavabo sobreencimera, armarios con paneles lisos, puertas de armario de madera en tonos medios, ducha esquinera, sanitario de una pieza, baldosas y/o azulejos marrones, baldosas y/o azulejos de piedra, paredes marrones, suelo de piedra caliza y aseo y ducha
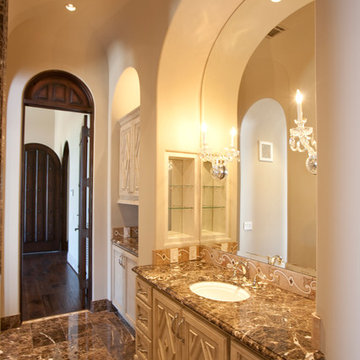
Photography: Julie Soefer
Ejemplo de cuarto de baño principal mediterráneo extra grande con lavabo encastrado, armarios tipo mueble, puertas de armario beige, encimera de mármol, bañera exenta, ducha empotrada, sanitario de dos piezas, baldosas y/o azulejos marrones, baldosas y/o azulejos de piedra, paredes beige y suelo de mármol
Ejemplo de cuarto de baño principal mediterráneo extra grande con lavabo encastrado, armarios tipo mueble, puertas de armario beige, encimera de mármol, bañera exenta, ducha empotrada, sanitario de dos piezas, baldosas y/o azulejos marrones, baldosas y/o azulejos de piedra, paredes beige y suelo de mármol
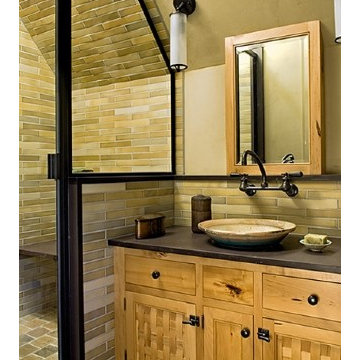
Photography by Rob Karosis
Imagen de cuarto de baño principal rústico extra grande con lavabo sobreencimera, armarios tipo mueble, puertas de armario de madera clara, encimera de piedra caliza, ducha empotrada, baldosas y/o azulejos marrones, baldosas y/o azulejos de cerámica, paredes marrones, suelo de baldosas de cerámica, suelo marrón y ducha con puerta con bisagras
Imagen de cuarto de baño principal rústico extra grande con lavabo sobreencimera, armarios tipo mueble, puertas de armario de madera clara, encimera de piedra caliza, ducha empotrada, baldosas y/o azulejos marrones, baldosas y/o azulejos de cerámica, paredes marrones, suelo de baldosas de cerámica, suelo marrón y ducha con puerta con bisagras
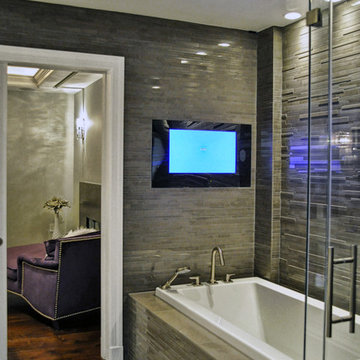
Imagen de cuarto de baño principal contemporáneo grande con bañera encastrada, baldosas y/o azulejos marrones, baldosas y/o azulejos de porcelana, paredes grises y suelo de baldosas de porcelana
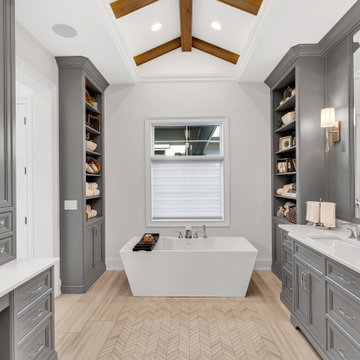
Master bathroom w/ freestanding soaking tub
Diseño de cuarto de baño principal, doble y a medida minimalista extra grande con armarios con rebordes decorativos, puertas de armario grises, bañera exenta, combinación de ducha y bañera, sanitario de dos piezas, baldosas y/o azulejos marrones, baldosas y/o azulejos de porcelana, paredes blancas, suelo de baldosas de porcelana, lavabo bajoencimera, encimera de granito, suelo beige, encimeras multicolor, hornacina, vigas vistas y panelado
Diseño de cuarto de baño principal, doble y a medida minimalista extra grande con armarios con rebordes decorativos, puertas de armario grises, bañera exenta, combinación de ducha y bañera, sanitario de dos piezas, baldosas y/o azulejos marrones, baldosas y/o azulejos de porcelana, paredes blancas, suelo de baldosas de porcelana, lavabo bajoencimera, encimera de granito, suelo beige, encimeras multicolor, hornacina, vigas vistas y panelado
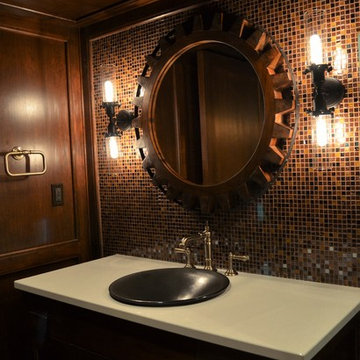
Foto de cuarto de baño principal bohemio de tamaño medio con armarios estilo shaker, puertas de armario marrones, baldosas y/o azulejos marrones, baldosas y/o azulejos de vidrio laminado, paredes marrones, suelo de baldosas de porcelana, lavabo sobreencimera, encimera de cuarcita, suelo blanco y encimeras blancas
2.040 fotos de baños con baldosas y/o azulejos marrones
7

