6.161 fotos de baños con baldosas y/o azulejos grises y suelo marrón
Filtrar por
Presupuesto
Ordenar por:Popular hoy
1 - 20 de 6161 fotos
Artículo 1 de 3

Published around the world: Master Bathroom with low window inside shower stall for natural light. Shower is a true-divided lite design with tempered glass for safety. Shower floor is of small cararra marble tile. Interior by Robert Nebolon and Sarah Bertram.
Robert Nebolon Architects; California Coastal design
San Francisco Modern, Bay Area modern residential design architects, Sustainability and green design
Matthew Millman: photographer
Link to New York Times May 2013 article about the house: http://www.nytimes.com/2013/05/16/greathomesanddestinations/the-houseboat-of-their-dreams.html?_r=0

In this complete floor to ceiling removal, we created a zero-threshold walk-in shower, moved the shower and tub drain and removed the center cabinetry to create a MASSIVE walk-in shower with a drop in tub. As you walk in to the shower, controls are conveniently placed on the inside of the pony wall next to the custom soap niche. Fixtures include a standard shower head, rain head, two shower wands, tub filler with hand held wand, all in a brushed nickel finish. The custom countertop upper cabinet divides the vanity into His and Hers style vanity with low profile vessel sinks. There is a knee space with a dropped down countertop creating a perfect makeup vanity. Countertops are the gorgeous Everest Quartz. The Shower floor is a matte grey penny round, the shower wall tile is a 12x24 Cemento Bianco Cassero. The glass mosaic is called “White Ice Cube” and is used as a deco column in the shower and surrounds the drop-in tub. Finally, the flooring is a 9x36 Coastwood Malibu wood plank tile.
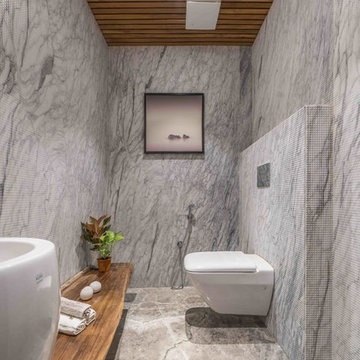
Ricken Desai
Modelo de cuarto de baño contemporáneo con sanitario de pared, baldosas y/o azulejos grises, losas de piedra, paredes grises, lavabo sobreencimera, encimera de madera, suelo marrón y encimeras marrones
Modelo de cuarto de baño contemporáneo con sanitario de pared, baldosas y/o azulejos grises, losas de piedra, paredes grises, lavabo sobreencimera, encimera de madera, suelo marrón y encimeras marrones

Modern Powder Bathroom with floating wood vanity topped with chunky white countertop. Lighted vanity mirror washes light on decorative grey moroccan tile backsplash. White walls balanced with light hardwood floor and flat panel wood door.

Elevate your daily routine in this modern colonial bathroom featuring wood-like tile and a double sink vanity. The dual mirrors enhance the sense of space and light, creating an inviting and refined ambiance.

Foto de cuarto de baño único y flotante contemporáneo pequeño con armarios con paneles lisos, puertas de armario beige, ducha esquinera, sanitario de pared, baldosas y/o azulejos grises, baldosas y/o azulejos de porcelana, paredes grises, suelo de baldosas de porcelana, aseo y ducha, lavabo integrado, encimera de acrílico, suelo marrón, ducha con puerta corredera y encimeras blancas

Diseño de cuarto de baño único, flotante, abovedado y blanco minimalista grande sin sin inodoro con armarios con paneles lisos, puertas de armario blancas, baldosas y/o azulejos grises, baldosas y/o azulejos de cemento, paredes blancas, suelo de madera clara, aseo y ducha, lavabo suspendido, encimera de azulejos, suelo marrón, ducha abierta y encimeras blancas

The La Cantera master bathroom is a bright, airy space with natural and inset lighting. His and her skins on either end of the bathroom give the homeowners maximum counter and personal storage space. Large mirrors surrounded by herringbone marble tiles seamlessly flows downward to the herringbone ceramic tiles. In the center of the bathroom are the overhead shower and freestanding bathtub. The shower boasts double showerheads and a center rain showerhead. https://www.hausofblaylock.com
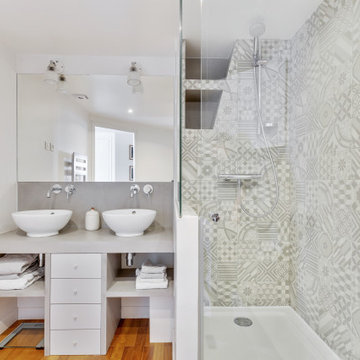
Ejemplo de cuarto de baño doble actual con puertas de armario negras, ducha empotrada, baldosas y/o azulejos grises, paredes blancas, suelo de madera en tonos medios, aseo y ducha, lavabo sobreencimera, suelo marrón y encimeras grises

Modelo de cuarto de baño principal rústico con bañera exenta, lavabo bajoencimera, ducha con puerta con bisagras, puertas de armario de madera clara, ducha empotrada, baldosas y/o azulejos grises, paredes grises, suelo de madera en tonos medios, suelo marrón, encimeras grises y armarios con paneles lisos
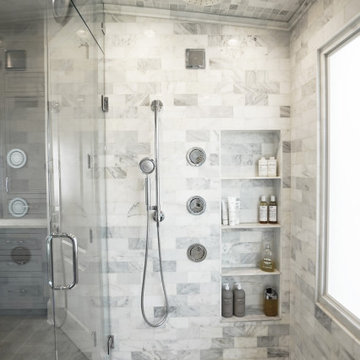
The detailed plans for this bathroom can be purchased here: https://www.changeyourbathroom.com/shop/sophisticated-spa-bathroom-plans/
This bathroom features a steam shower, 6 body sprays, 2 wands and 2 rain heads controlled with a digital shower valve. Built in medicine cabinets, side towers and a make up area. Bidet toilet, towel warmer and accent lighting along with an additional storage cabinet give this bathroom a luxurious spa feel.
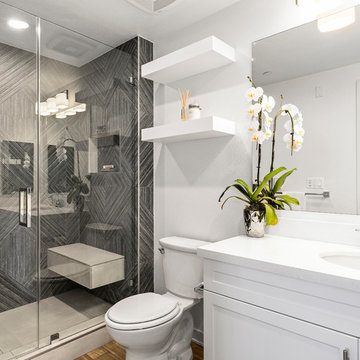
Master bathroom featuring Noa-L Vancouver porcelain wall tiles and porcelain floor tiles, both from Spazio LA Tile Gallery.
Ejemplo de cuarto de baño clásico renovado de tamaño medio con baldosas y/o azulejos grises, baldosas y/o azulejos de porcelana, paredes blancas, armarios estilo shaker, puertas de armario blancas, ducha empotrada, aseo y ducha, lavabo bajoencimera, suelo marrón, ducha con puerta con bisagras y encimeras blancas
Ejemplo de cuarto de baño clásico renovado de tamaño medio con baldosas y/o azulejos grises, baldosas y/o azulejos de porcelana, paredes blancas, armarios estilo shaker, puertas de armario blancas, ducha empotrada, aseo y ducha, lavabo bajoencimera, suelo marrón, ducha con puerta con bisagras y encimeras blancas
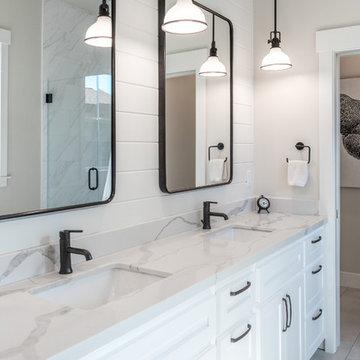
Imagen de cuarto de baño principal campestre de tamaño medio con armarios con paneles empotrados, puertas de armario blancas, bañera exenta, ducha empotrada, baldosas y/o azulejos grises, baldosas y/o azulejos de mármol, paredes beige, suelo de baldosas de cerámica, lavabo bajoencimera, encimera de mármol, suelo marrón, ducha con puerta con bisagras y encimeras blancas
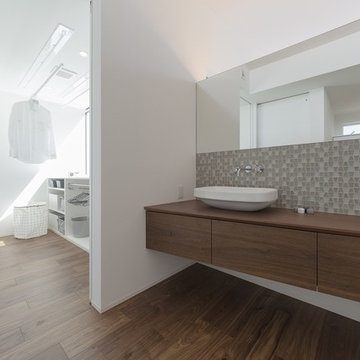
サンルームの横は造作の洗面棚。タイルを貼ることでシンプルな空間にアクセントを。
Modelo de aseo minimalista con baldosas y/o azulejos grises, paredes blancas, suelo de madera oscura, lavabo sobreencimera, encimera de madera, suelo marrón y encimeras marrones
Modelo de aseo minimalista con baldosas y/o azulejos grises, paredes blancas, suelo de madera oscura, lavabo sobreencimera, encimera de madera, suelo marrón y encimeras marrones

Our clients called us wanting to not only update their master bathroom but to specifically make it more functional. She had just had knee surgery, so taking a shower wasn’t easy. They wanted to remove the tub and enlarge the shower, as much as possible, and add a bench. She really wanted a seated makeup vanity area, too. They wanted to replace all vanity cabinets making them one height, and possibly add tower storage. With the current layout, they felt that there were too many doors, so we discussed possibly using a barn door to the bedroom.
We removed the large oval bathtub and expanded the shower, with an added bench. She got her seated makeup vanity and it’s placed between the shower and the window, right where she wanted it by the natural light. A tilting oval mirror sits above the makeup vanity flanked with Pottery Barn “Hayden” brushed nickel vanity lights. A lit swing arm makeup mirror was installed, making for a perfect makeup vanity! New taller Shiloh “Eclipse” bathroom cabinets painted in Polar with Slate highlights were installed (all at one height), with Kohler “Caxton” square double sinks. Two large beautiful mirrors are hung above each sink, again, flanked with Pottery Barn “Hayden” brushed nickel vanity lights on either side. Beautiful Quartzmasters Polished Calacutta Borghini countertops were installed on both vanities, as well as the shower bench top and shower wall cap.
Carrara Valentino basketweave mosaic marble tiles was installed on the shower floor and the back of the niches, while Heirloom Clay 3x9 tile was installed on the shower walls. A Delta Shower System was installed with both a hand held shower and a rainshower. The linen closet that used to have a standard door opening into the middle of the bathroom is now storage cabinets, with the classic Restoration Hardware “Campaign” pulls on the drawers and doors. A beautiful Birch forest gray 6”x 36” floor tile, laid in a random offset pattern was installed for an updated look on the floor. New glass paneled doors were installed to the closet and the water closet, matching the barn door. A gorgeous Shades of Light 20” “Pyramid Crystals” chandelier was hung in the center of the bathroom to top it all off!
The bedroom was painted a soothing Magnetic Gray and a classic updated Capital Lighting “Harlow” Chandelier was hung for an updated look.
We were able to meet all of our clients needs by removing the tub, enlarging the shower, installing the seated makeup vanity, by the natural light, right were she wanted it and by installing a beautiful barn door between the bathroom from the bedroom! Not only is it beautiful, but it’s more functional for them now and they love it!
Design/Remodel by Hatfield Builders & Remodelers | Photography by Versatile Imaging
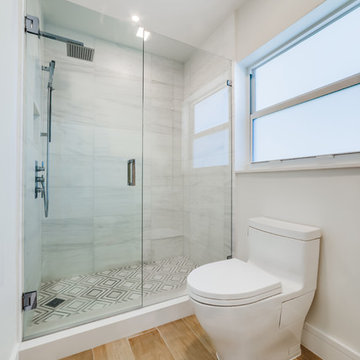
This master bathroom was reconfigured to maximize functionality and updated to a beautifully modern oasis. We changed the bathtub to a shower, moved the toilet, and went from a single sink to a double. We also added frosted french doors to create a grand entrance. Using a lot of white with chrome accents created a calming environment where our clients can relax at the end of a hard day.
Laiacona Photography & Design

Haris Kenjar
Diseño de cuarto de baño retro con armarios con paneles lisos, puertas de armario de madera oscura, ducha empotrada, baldosas y/o azulejos grises, baldosas y/o azulejos en mosaico, paredes blancas, lavabo bajoencimera, suelo marrón, ducha con cortina y encimeras grises
Diseño de cuarto de baño retro con armarios con paneles lisos, puertas de armario de madera oscura, ducha empotrada, baldosas y/o azulejos grises, baldosas y/o azulejos en mosaico, paredes blancas, lavabo bajoencimera, suelo marrón, ducha con cortina y encimeras grises
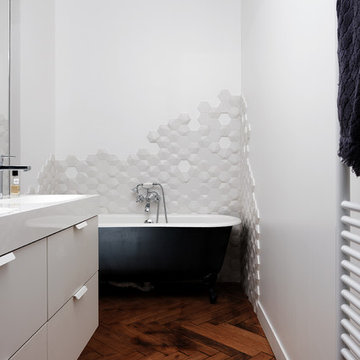
Kevin CARY
Modelo de cuarto de baño contemporáneo con armarios con paneles lisos, puertas de armario grises, bañera con patas, baldosas y/o azulejos grises, paredes blancas, suelo de madera oscura, aseo y ducha, lavabo integrado, suelo marrón y encimeras blancas
Modelo de cuarto de baño contemporáneo con armarios con paneles lisos, puertas de armario grises, bañera con patas, baldosas y/o azulejos grises, paredes blancas, suelo de madera oscura, aseo y ducha, lavabo integrado, suelo marrón y encimeras blancas
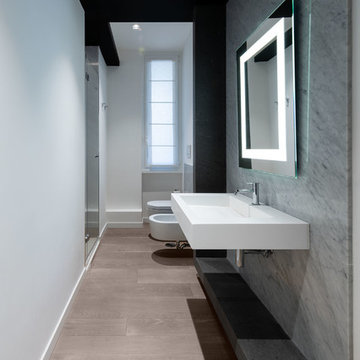
Il bagno ospiti ha il rivestimento delle zone umide realizzato con lastre di marmo di Carrara realizzate su misura. Esse sono sottolineate da elementi ad L in basaltina.
| Foto di Filippo Vinardi |
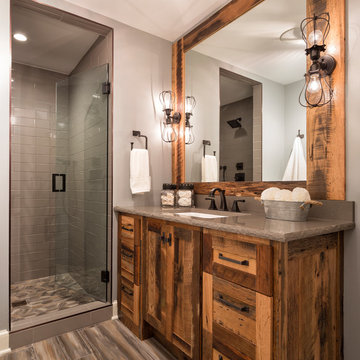
Diseño de cuarto de baño rústico con armarios estilo shaker, puertas de armario de madera oscura, ducha empotrada, baldosas y/o azulejos grises, paredes grises, lavabo bajoencimera, suelo marrón, ducha con puerta con bisagras y encimeras marrones
6.161 fotos de baños con baldosas y/o azulejos grises y suelo marrón
1

