10.319 fotos de baños con baldosas y/o azulejos grises y baldosas y/o azulejos de mármol
Filtrar por
Presupuesto
Ordenar por:Popular hoy
81 - 100 de 10.319 fotos
Artículo 1 de 3
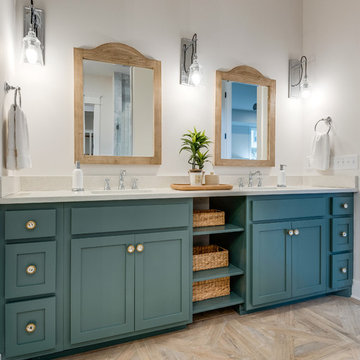
Diseño de cuarto de baño principal de estilo de casa de campo grande con armarios estilo shaker, puertas de armario verdes, bañera con patas, ducha empotrada, sanitario de dos piezas, baldosas y/o azulejos grises, baldosas y/o azulejos de mármol, paredes blancas, suelo de baldosas de porcelana, lavabo bajoencimera, encimera de cuarzo compacto, suelo beige, ducha con puerta con bisagras y encimeras blancas
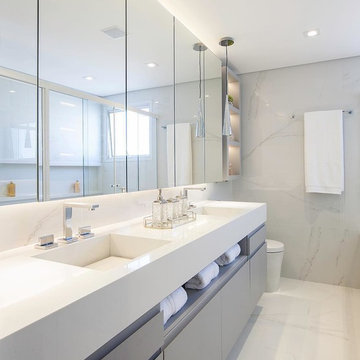
Foto de cuarto de baño principal, doble y flotante actual grande con armarios con paneles lisos, puertas de armario grises, ducha empotrada, sanitario de dos piezas, baldosas y/o azulejos grises, baldosas y/o azulejos de mármol, paredes blancas, suelo de mármol, lavabo integrado, suelo blanco, ducha con puerta con bisagras y encimeras blancas
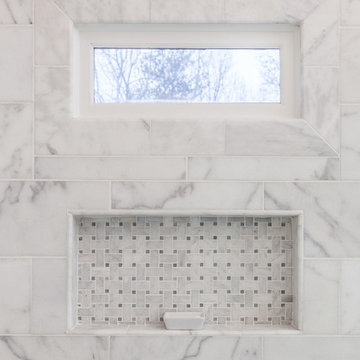
This homeowner’s master bathroom was a very popular style during the 90’s. Although, white can make a space feel larger, the bathroom was bland and needed an update. Soft neutral walls, marble tile throughout and shaker style Waypoint Cabinets, make this elegant bathroom a perfect place to wake up in the morning and unwind at night.
There are many features in this bathroom that we love. The veining pattern of the beautiful White Carrara marble tops and tub deck added just the right amount of contrast to this bathroom. Honed Bianco Perla Marble tiles were used in the shower and on the floor. The frameless shower reveals the finer details of this design with a basket weave tile accent band on the shower back wall, basket weave tile in the niche and on the shower floor. Bullnose tile was used to frame the window instead of wood trim and was also used inside the niche. Expansive framed mirrors enlarge the room and reflect back the window light and the beauty of the shower and tub. Heated floor mats beneath the tiles with programmable thermostat are unseen but will be highly appreciated by this home owner. No more walking on cold tiles!
The transformation of this bathroom is luxurious! White and Grey was used in this space which resulted in a crisp, elegant updated look that will remain in style for years to come.
Items used in this remodel:
Waypoint Living Spaces Cabinetry Shaker Style in Linen Finish
Cabinet Hardware: Sutton in Satin Nickel Finish
White Carrara Marble
12x24 Honed Bianco Perla Marble Tiles
8x16 Honed Bianco Perla Marble Tiles
1x2 Basketweave with Grey
4x12 Bullnose pieces
Fixtures:
Kohler 36x60 White Acrylic tub
Delta Lahara Shower Faucet with 8” wide spread and Roman Tub Faucet
Heated Floors with Programmable Thermostat
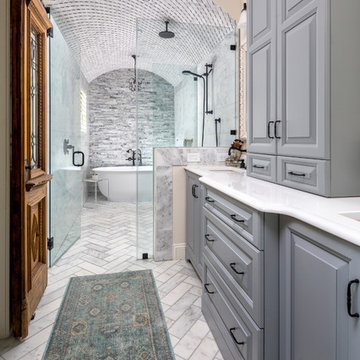
Joe Purvis
Ejemplo de cuarto de baño principal clásico renovado grande con armarios con paneles con relieve, puertas de armario grises, bañera exenta, ducha abierta, sanitario de dos piezas, baldosas y/o azulejos grises, baldosas y/o azulejos de mármol, paredes grises, suelo de mármol, lavabo bajoencimera, encimera de cuarzo compacto, suelo gris, ducha con puerta con bisagras y encimeras blancas
Ejemplo de cuarto de baño principal clásico renovado grande con armarios con paneles con relieve, puertas de armario grises, bañera exenta, ducha abierta, sanitario de dos piezas, baldosas y/o azulejos grises, baldosas y/o azulejos de mármol, paredes grises, suelo de mármol, lavabo bajoencimera, encimera de cuarzo compacto, suelo gris, ducha con puerta con bisagras y encimeras blancas
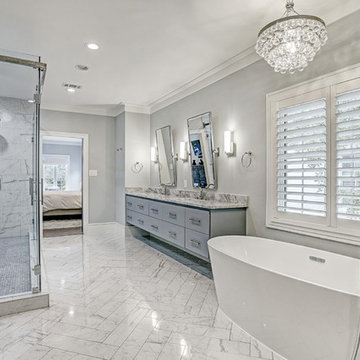
Tk Images
Imagen de cuarto de baño tradicional renovado de tamaño medio con armarios con paneles lisos, puertas de armario azules, bañera exenta, baldosas y/o azulejos grises, baldosas y/o azulejos de mármol, suelo de mármol, encimera de cuarcita, suelo gris, ducha empotrada, paredes grises, lavabo bajoencimera, ducha con puerta con bisagras y encimeras grises
Imagen de cuarto de baño tradicional renovado de tamaño medio con armarios con paneles lisos, puertas de armario azules, bañera exenta, baldosas y/o azulejos grises, baldosas y/o azulejos de mármol, suelo de mármol, encimera de cuarcita, suelo gris, ducha empotrada, paredes grises, lavabo bajoencimera, ducha con puerta con bisagras y encimeras grises

Our clients called us wanting to not only update their master bathroom but to specifically make it more functional. She had just had knee surgery, so taking a shower wasn’t easy. They wanted to remove the tub and enlarge the shower, as much as possible, and add a bench. She really wanted a seated makeup vanity area, too. They wanted to replace all vanity cabinets making them one height, and possibly add tower storage. With the current layout, they felt that there were too many doors, so we discussed possibly using a barn door to the bedroom.
We removed the large oval bathtub and expanded the shower, with an added bench. She got her seated makeup vanity and it’s placed between the shower and the window, right where she wanted it by the natural light. A tilting oval mirror sits above the makeup vanity flanked with Pottery Barn “Hayden” brushed nickel vanity lights. A lit swing arm makeup mirror was installed, making for a perfect makeup vanity! New taller Shiloh “Eclipse” bathroom cabinets painted in Polar with Slate highlights were installed (all at one height), with Kohler “Caxton” square double sinks. Two large beautiful mirrors are hung above each sink, again, flanked with Pottery Barn “Hayden” brushed nickel vanity lights on either side. Beautiful Quartzmasters Polished Calacutta Borghini countertops were installed on both vanities, as well as the shower bench top and shower wall cap.
Carrara Valentino basketweave mosaic marble tiles was installed on the shower floor and the back of the niches, while Heirloom Clay 3x9 tile was installed on the shower walls. A Delta Shower System was installed with both a hand held shower and a rainshower. The linen closet that used to have a standard door opening into the middle of the bathroom is now storage cabinets, with the classic Restoration Hardware “Campaign” pulls on the drawers and doors. A beautiful Birch forest gray 6”x 36” floor tile, laid in a random offset pattern was installed for an updated look on the floor. New glass paneled doors were installed to the closet and the water closet, matching the barn door. A gorgeous Shades of Light 20” “Pyramid Crystals” chandelier was hung in the center of the bathroom to top it all off!
The bedroom was painted a soothing Magnetic Gray and a classic updated Capital Lighting “Harlow” Chandelier was hung for an updated look.
We were able to meet all of our clients needs by removing the tub, enlarging the shower, installing the seated makeup vanity, by the natural light, right were she wanted it and by installing a beautiful barn door between the bathroom from the bedroom! Not only is it beautiful, but it’s more functional for them now and they love it!
Design/Remodel by Hatfield Builders & Remodelers | Photography by Versatile Imaging
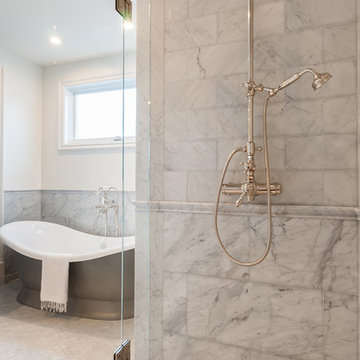
Ejemplo de cuarto de baño principal de estilo de casa de campo grande con armarios con paneles empotrados, puertas de armario blancas, bañera exenta, ducha empotrada, baldosas y/o azulejos grises, baldosas y/o azulejos de mármol, paredes blancas, suelo de mármol, lavabo bajoencimera, encimera de mármol, suelo blanco, ducha con puerta con bisagras y encimeras blancas
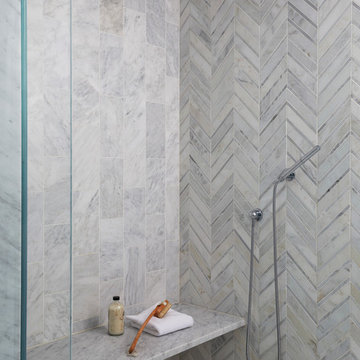
Ejemplo de cuarto de baño principal tradicional renovado de tamaño medio con ducha abierta, baldosas y/o azulejos grises, baldosas y/o azulejos de mármol, paredes grises, suelo de mármol, lavabo bajoencimera, encimera de mármol, suelo blanco y ducha con puerta con bisagras

sophie epton photography
Ejemplo de cuarto de baño de estilo americano de tamaño medio con armarios con rebordes decorativos, puertas de armario verdes, sanitario de una pieza, baldosas y/o azulejos grises, baldosas y/o azulejos de mármol, paredes blancas, suelo con mosaicos de baldosas, aseo y ducha, lavabo bajoencimera, encimera de mármol, suelo gris y ducha con puerta corredera
Ejemplo de cuarto de baño de estilo americano de tamaño medio con armarios con rebordes decorativos, puertas de armario verdes, sanitario de una pieza, baldosas y/o azulejos grises, baldosas y/o azulejos de mármol, paredes blancas, suelo con mosaicos de baldosas, aseo y ducha, lavabo bajoencimera, encimera de mármol, suelo gris y ducha con puerta corredera
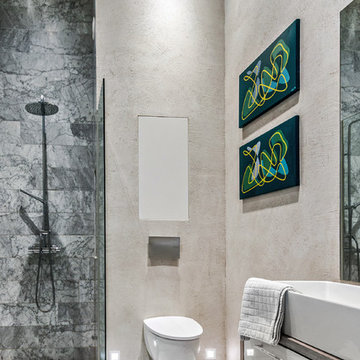
Modelo de cuarto de baño principal escandinavo pequeño sin sin inodoro con sanitario de pared, baldosas y/o azulejos de mármol, suelo de mármol, encimera de madera, ducha abierta, armarios con paneles lisos, baldosas y/o azulejos grises, paredes beige, lavabo sobreencimera y suelo gris
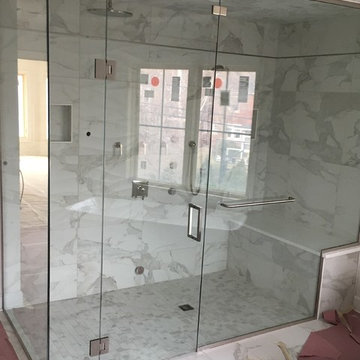
8x9x4 Steam Shower
Ejemplo de cuarto de baño principal contemporáneo de tamaño medio con ducha esquinera, baldosas y/o azulejos grises, baldosas y/o azulejos blancos, baldosas y/o azulejos de mármol, suelo de mármol, suelo blanco y ducha con puerta con bisagras
Ejemplo de cuarto de baño principal contemporáneo de tamaño medio con ducha esquinera, baldosas y/o azulejos grises, baldosas y/o azulejos blancos, baldosas y/o azulejos de mármol, suelo de mármol, suelo blanco y ducha con puerta con bisagras
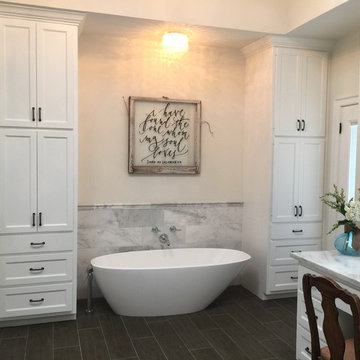
This modern bathroom features wood look tile floors in Dyrewood Cinnamon, a freestanding tub with Hampton Carrara marble tub surround, and Imperial Danby Marble countertops, The large corner shower is tiled with Hampton Carrara marble in a herringbone pattern on the walls and a Moonlight Pebblestone Mosaic on the floor. The white cabinets, chrome fixtures, light beige walls, and dark beige ceiling put the finishing touches on this beautiful bathroom where warm and cool colors blend to create a relaxing space.
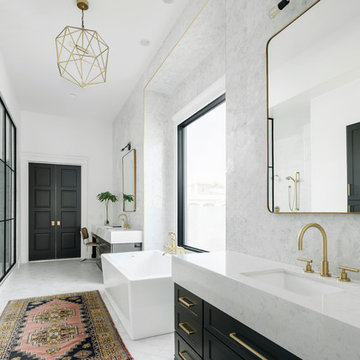
High Res Media
Diseño de cuarto de baño principal tradicional renovado de tamaño medio con armarios estilo shaker, puertas de armario negras, bañera exenta, ducha abierta, sanitario de una pieza, baldosas y/o azulejos grises, baldosas y/o azulejos de mármol, paredes blancas, suelo de baldosas de cerámica, lavabo bajoencimera, encimera de cuarzo compacto, suelo gris y ducha abierta
Diseño de cuarto de baño principal tradicional renovado de tamaño medio con armarios estilo shaker, puertas de armario negras, bañera exenta, ducha abierta, sanitario de una pieza, baldosas y/o azulejos grises, baldosas y/o azulejos de mármol, paredes blancas, suelo de baldosas de cerámica, lavabo bajoencimera, encimera de cuarzo compacto, suelo gris y ducha abierta

Builder: John Kraemer & Sons | Architect: Murphy & Co . Design | Interiors: Twist Interior Design | Landscaping: TOPO | Photographer: Corey Gaffer
Foto de cuarto de baño principal mediterráneo grande con bañera exenta, paredes blancas, suelo de mármol, encimera de mármol, suelo blanco, puertas de armario azules, baldosas y/o azulejos grises, baldosas y/o azulejos de mármol, lavabo bajoencimera y armarios con paneles empotrados
Foto de cuarto de baño principal mediterráneo grande con bañera exenta, paredes blancas, suelo de mármol, encimera de mármol, suelo blanco, puertas de armario azules, baldosas y/o azulejos grises, baldosas y/o azulejos de mármol, lavabo bajoencimera y armarios con paneles empotrados
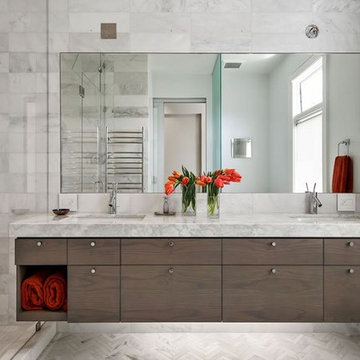
Modelo de cuarto de baño principal actual de tamaño medio con armarios con paneles lisos, puertas de armario de madera en tonos medios, ducha empotrada, baldosas y/o azulejos grises, baldosas y/o azulejos blancos, baldosas y/o azulejos de mármol, paredes blancas, suelo de mármol, lavabo bajoencimera, encimera de mármol, suelo blanco y ducha con puerta con bisagras

Balance between dark and light are the cornerstone of this master suite renovation. Floor-to-ceiling Statuario marble speaks eloquently as it meets obscure wallpaper in this main bathing area and water closet. Soaking in the lavish free standing tub is certain, as is the natural light flooding in from the windows. Separated by privacy glass door, these two spaces are tied together.
Audible, Whimsical and Balanced.
Photographer: Sally Painter.
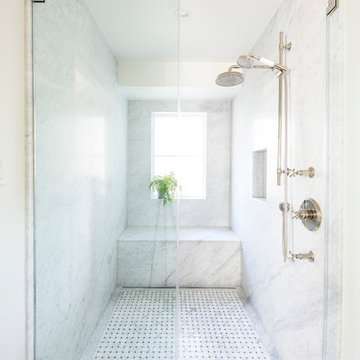
Foto de cuarto de baño principal de estilo de casa de campo de tamaño medio sin sin inodoro con baldosas y/o azulejos grises, baldosas y/o azulejos blancos, baldosas y/o azulejos de mármol, paredes blancas, suelo de madera en tonos medios, suelo marrón y ducha con puerta con bisagras

Photo by Yorgos Efthymiadis Photography
Ejemplo de cuarto de baño principal contemporáneo pequeño con armarios estilo shaker, puertas de armario blancas, ducha empotrada, sanitario de dos piezas, baldosas y/o azulejos grises, baldosas y/o azulejos blancos, baldosas y/o azulejos de mármol, paredes blancas, suelo de pizarra, lavabo bajoencimera, encimera de mármol, suelo negro y ducha con puerta con bisagras
Ejemplo de cuarto de baño principal contemporáneo pequeño con armarios estilo shaker, puertas de armario blancas, ducha empotrada, sanitario de dos piezas, baldosas y/o azulejos grises, baldosas y/o azulejos blancos, baldosas y/o azulejos de mármol, paredes blancas, suelo de pizarra, lavabo bajoencimera, encimera de mármol, suelo negro y ducha con puerta con bisagras
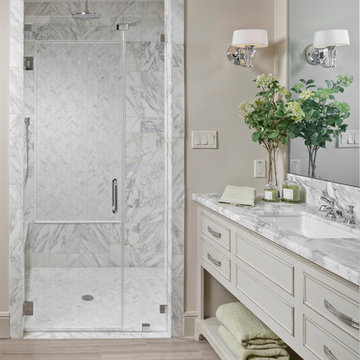
bianco gioia marble with metro taupe flooring
Ejemplo de cuarto de baño principal tradicional grande con ducha empotrada, puertas de armario beige, baldosas y/o azulejos grises, baldosas y/o azulejos blancos, paredes beige, suelo de baldosas de porcelana, lavabo bajoencimera, encimera de mármol, baldosas y/o azulejos de mármol, suelo beige, ducha con puerta con bisagras y armarios con paneles empotrados
Ejemplo de cuarto de baño principal tradicional grande con ducha empotrada, puertas de armario beige, baldosas y/o azulejos grises, baldosas y/o azulejos blancos, paredes beige, suelo de baldosas de porcelana, lavabo bajoencimera, encimera de mármol, baldosas y/o azulejos de mármol, suelo beige, ducha con puerta con bisagras y armarios con paneles empotrados
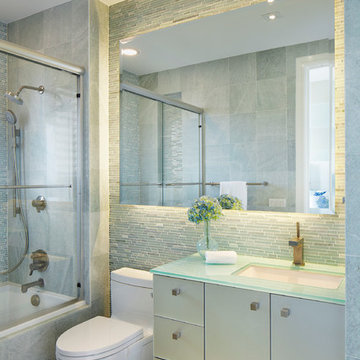
Imagen de cuarto de baño contemporáneo de tamaño medio con armarios con paneles lisos, puertas de armario beige, bañera empotrada, combinación de ducha y bañera, sanitario de una pieza, baldosas y/o azulejos grises, baldosas y/o azulejos de mármol, aseo y ducha, lavabo bajoencimera, encimera de vidrio, suelo gris, ducha con puerta corredera y encimeras verdes
10.319 fotos de baños con baldosas y/o azulejos grises y baldosas y/o azulejos de mármol
5

