2.887 fotos de baños con baldosas y/o azulejos de vidrio y aseo y ducha
Filtrar por
Presupuesto
Ordenar por:Popular hoy
1 - 20 de 2887 fotos
Artículo 1 de 3
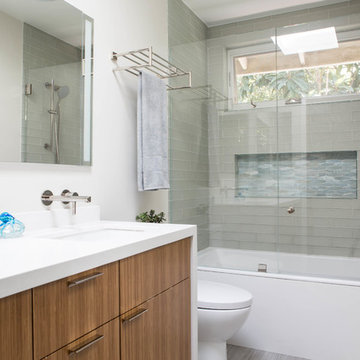
Every family home needs a bathtub and this one is clean and simple. It's faced with the same engineered quartz as the counter top and the hinged glass door allows for the beautiful glass tile and niche to be appreciated.
Erika Bierman Photography
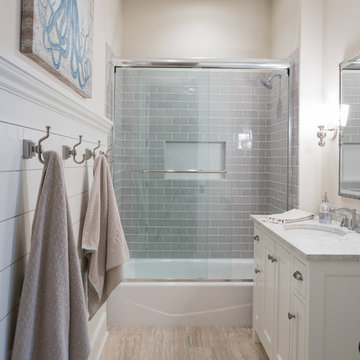
Foto de cuarto de baño marinero con armarios con paneles empotrados, puertas de armario blancas, bañera empotrada, combinación de ducha y bañera, baldosas y/o azulejos grises, baldosas y/o azulejos de vidrio, paredes beige, aseo y ducha, lavabo bajoencimera, suelo beige y ducha con puerta corredera

Bathroom of the modern home construction in Sherman Oaks which included the installation of one-piece toilet, shower with glass shower door, mosaic floor tiles, gray glass tiles, bathroom window with white trim, marble countertop, bathroom sink and faucet and white finished cabinets and shelves.

This gorgeous home renovation was a fun project to work on. The goal for the whole-house remodel was to infuse the home with a fresh new perspective while hinting at the traditional Mediterranean flare. We also wanted to balance the new and the old and help feature the customer’s existing character pieces. Let's begin with the custom front door, which is made with heavy distressing and a custom stain, along with glass and wrought iron hardware. The exterior sconces, dark light compliant, are rubbed bronze Hinkley with clear seedy glass and etched opal interior.
Moving on to the dining room, porcelain tile made to look like wood was installed throughout the main level. The dining room floor features a herringbone pattern inlay to define the space and add a custom touch. A reclaimed wood beam with a custom stain and oil-rubbed bronze chandelier creates a cozy and warm atmosphere.
In the kitchen, a hammered copper hood and matching undermount sink are the stars of the show. The tile backsplash is hand-painted and customized with a rustic texture, adding to the charm and character of this beautiful kitchen.
The powder room features a copper and steel vanity and a matching hammered copper framed mirror. A porcelain tile backsplash adds texture and uniqueness.
Lastly, a brick-backed hanging gas fireplace with a custom reclaimed wood mantle is the perfect finishing touch to this spectacular whole house remodel. It is a stunning transformation that truly showcases the artistry of our design and construction teams.
Project by Douglah Designs. Their Lafayette-based design-build studio serves San Francisco's East Bay areas, including Orinda, Moraga, Walnut Creek, Danville, Alamo Oaks, Diablo, Dublin, Pleasanton, Berkeley, Oakland, and Piedmont.
For more about Douglah Designs, click here: http://douglahdesigns.com/
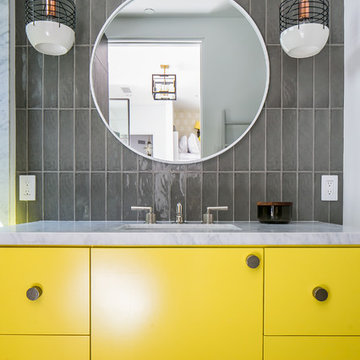
Ryan Garvin
Imagen de cuarto de baño rectangular actual con armarios con paneles lisos, puertas de armario amarillas, baldosas y/o azulejos grises, baldosas y/o azulejos de vidrio, paredes grises, suelo de madera en tonos medios, aseo y ducha, lavabo bajoencimera, suelo marrón y encimeras blancas
Imagen de cuarto de baño rectangular actual con armarios con paneles lisos, puertas de armario amarillas, baldosas y/o azulejos grises, baldosas y/o azulejos de vidrio, paredes grises, suelo de madera en tonos medios, aseo y ducha, lavabo bajoencimera, suelo marrón y encimeras blancas

Modelo de cuarto de baño contemporáneo de tamaño medio con puertas de armario blancas, ducha esquinera, sanitario de dos piezas, baldosas y/o azulejos grises, baldosas y/o azulejos verdes, baldosas y/o azulejos de vidrio, paredes verdes, aseo y ducha, lavabo bajoencimera, encimera de acrílico, suelo beige y ducha con puerta con bisagras

This remodeled bathroom has a fresh, updated feel...just right for a beach vacation on Hilton Head Island, South Carolina. Love the openness and easy maintenance of the glass shower wall.

Diseño de cuarto de baño moderno pequeño con armarios con paneles lisos, puertas de armario marrones, bañera encastrada, combinación de ducha y bañera, sanitario de una pieza, baldosas y/o azulejos verdes, baldosas y/o azulejos de vidrio, paredes grises, suelo de baldosas de cerámica, lavabo encastrado, encimera de cuarcita, suelo negro, ducha abierta y aseo y ducha
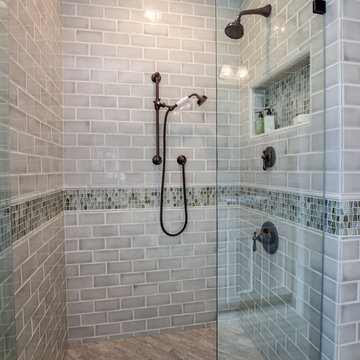
We choose to highlight this project because even though it is a more traditional design style its light neutral color palette represents the beach lifestyle of the south bay. Our relationship with this family started when they attended one of our complimentary educational seminars to learn more about the design / build approach to remodeling. They had been working with an architect and were having trouble getting their vision to translate to the plans. They were looking to add on to their south Redondo home in a manner that would allow for seamless transition between their indoor and outdoor space. Design / Build ended up to be the perfect solution to their remodeling need.
As the project started coming together and our clients were able to visualize their dream, they trusted us to add the adjacent bathroom remodel as a finishing touch. In keeping with our light and warm palette we selected ocean blue travertine for the floor and installed a complimentary tile wainscot. The tile wainscot is comprised of hand-made ceramic crackle tile accented with Lunada Bay Selenium Silk blend glass mosaic tile. However the piéce de résistance is the frameless shower enclosure with a wave cut top.
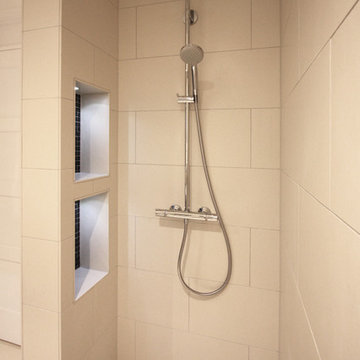
The drencher shower wet area with a small stud wall and storage alcoves with lighting.
Foto de cuarto de baño actual pequeño con armarios tipo mueble, puertas de armario negras, ducha abierta, sanitario de una pieza, baldosas y/o azulejos negros, baldosas y/o azulejos de vidrio, paredes blancas, suelo de baldosas de porcelana, aseo y ducha y encimera de azulejos
Foto de cuarto de baño actual pequeño con armarios tipo mueble, puertas de armario negras, ducha abierta, sanitario de una pieza, baldosas y/o azulejos negros, baldosas y/o azulejos de vidrio, paredes blancas, suelo de baldosas de porcelana, aseo y ducha y encimera de azulejos

Foto de cuarto de baño contemporáneo pequeño con armarios con paneles lisos, puertas de armario de madera en tonos medios, ducha empotrada, sanitario de una pieza, baldosas y/o azulejos azules, baldosas y/o azulejos blancos, baldosas y/o azulejos de vidrio, paredes azules, suelo de baldosas de cerámica, aseo y ducha, lavabo bajoencimera y encimera de granito
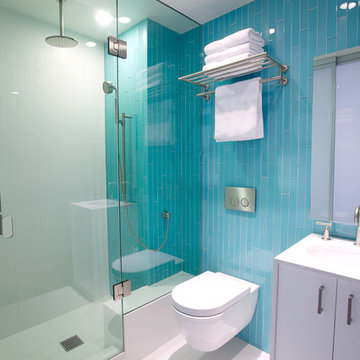
Photo: Darren Eskandari
Foto de cuarto de baño contemporáneo de tamaño medio con baldosas y/o azulejos azules, armarios con paneles lisos, puertas de armario blancas, ducha empotrada, sanitario de pared, baldosas y/o azulejos de vidrio, suelo de baldosas de porcelana, aseo y ducha, lavabo bajoencimera, suelo blanco y ducha con puerta con bisagras
Foto de cuarto de baño contemporáneo de tamaño medio con baldosas y/o azulejos azules, armarios con paneles lisos, puertas de armario blancas, ducha empotrada, sanitario de pared, baldosas y/o azulejos de vidrio, suelo de baldosas de porcelana, aseo y ducha, lavabo bajoencimera, suelo blanco y ducha con puerta con bisagras

Foto de cuarto de baño actual de tamaño medio con armarios con paneles empotrados, baldosas y/o azulejos azules, baldosas y/o azulejos de vidrio, paredes blancas, suelo de baldosas de porcelana, lavabo bajoencimera, encimera de cuarcita, suelo gris, encimeras blancas, puertas de armario de madera clara y aseo y ducha

We designed, prewired, installed, and programmed this 5 story brown stone home in Back Bay for whole house audio, lighting control, media room, TV locations, surround sound, Savant home automation, outdoor audio, motorized shades, networking and more. We worked in collaboration with ARC Design builder on this project.
This home was featured in the 2019 New England HOME Magazine.

For a young family of four in Oakland’s Redwood Heights neighborhood we remodeled and enlarged one bathroom and created a second bathroom at the rear of the existing garage. This family of four was outgrowing their home but loved their neighborhood. They needed a larger bathroom and also needed a second bath on a different level to accommodate the fact that the mother gets ready for work hours before the others usually get out of bed. For the hard-working Mom, we created a new bathroom in the garage level, with luxurious finishes and fixtures to reward her for being the primary bread-winner in the family. Based on a circle/bubble theme we created a feature wall of circular tiles from Porcelanosa on the back wall of the shower and a used a round Electric Mirror at the vanity. Other luxury features of the downstairs bath include a Fanini MilanoSlim shower system, floating lacquer vanity and custom built in cabinets. For the upstairs bathroom, we enlarged the room by borrowing space from the adjacent closets. Features include a rectangular Electric Mirror, custom vanity and cabinets, wall-hung Duravit toilet and glass finger tiles.
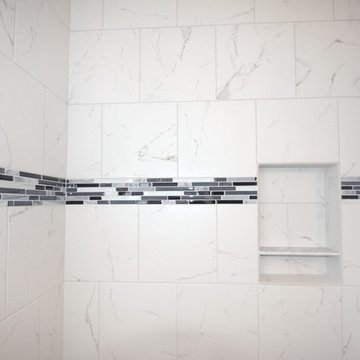
One of the focal points of this gorgeous bathroom is the sink. It is a wall-mounted glass console top from Signature Hardware and includes a towel bar. On the sink is mounted a single handle Delta Ashlyn faucet with a chrome finish. Above the sink is a plain-edged mirror and a 3-light vanity light.
The shower has a 12" x12" faux marble tile from floor to ceiling and in an offset pattern with a 4" glass mosaic feature strip and a recessed niche with shelf for storage. Shower floor matches the shower wall tile and is 2" x 2". Delta 1700 series faucet in chrome. The shower has a heavy frameless half wall panel.
www.melissamannphotography.com
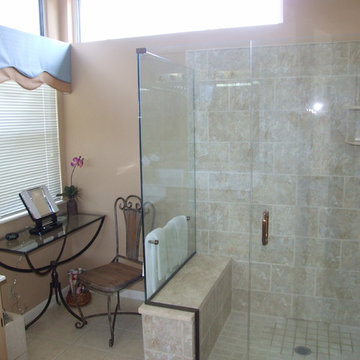
Replaced bathtub and created European glass shower enclosure with custom tile seat and walls
Imagen de cuarto de baño tradicional de tamaño medio con ducha empotrada, baldosas y/o azulejos multicolor, baldosas y/o azulejos de vidrio, paredes beige, suelo de baldosas de cerámica, lavabo sobreencimera, encimera de azulejos y aseo y ducha
Imagen de cuarto de baño tradicional de tamaño medio con ducha empotrada, baldosas y/o azulejos multicolor, baldosas y/o azulejos de vidrio, paredes beige, suelo de baldosas de cerámica, lavabo sobreencimera, encimera de azulejos y aseo y ducha

Meredith Heuer
Imagen de cuarto de baño minimalista grande con puertas de armario blancas, combinación de ducha y bañera, baldosas y/o azulejos de vidrio, paredes verdes, suelo de baldosas de porcelana, armarios tipo mueble, bañera empotrada, sanitario de dos piezas, baldosas y/o azulejos verdes, aseo y ducha, lavabo de seno grande, suelo blanco y ducha con cortina
Imagen de cuarto de baño minimalista grande con puertas de armario blancas, combinación de ducha y bañera, baldosas y/o azulejos de vidrio, paredes verdes, suelo de baldosas de porcelana, armarios tipo mueble, bañera empotrada, sanitario de dos piezas, baldosas y/o azulejos verdes, aseo y ducha, lavabo de seno grande, suelo blanco y ducha con cortina
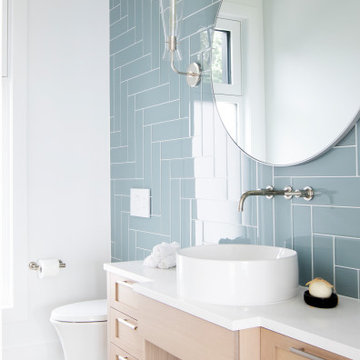
Diseño de cuarto de baño único y flotante marinero de tamaño medio con armarios con paneles empotrados, puertas de armario blancas, sanitario de pared, baldosas y/o azulejos azules, baldosas y/o azulejos de vidrio, paredes blancas, suelo de madera clara, aseo y ducha, lavabo sobreencimera, encimera de cuarzo compacto y encimeras blancas

Beach themed bathroom with stunning Herringbone blue glass tile feature wall.
Imagen de cuarto de baño único y flotante contemporáneo de tamaño medio con baldosas y/o azulejos azules, baldosas y/o azulejos blancos, baldosas y/o azulejos de vidrio, suelo de baldosas de cerámica, aseo y ducha, lavabo integrado, encimera de cuarzo compacto, suelo negro, ducha con puerta con bisagras, encimeras blancas, armarios con paneles lisos, puertas de armario de madera oscura y ducha empotrada
Imagen de cuarto de baño único y flotante contemporáneo de tamaño medio con baldosas y/o azulejos azules, baldosas y/o azulejos blancos, baldosas y/o azulejos de vidrio, suelo de baldosas de cerámica, aseo y ducha, lavabo integrado, encimera de cuarzo compacto, suelo negro, ducha con puerta con bisagras, encimeras blancas, armarios con paneles lisos, puertas de armario de madera oscura y ducha empotrada
2.887 fotos de baños con baldosas y/o azulejos de vidrio y aseo y ducha
1

