18 fotos de baños con baldosas y/o azulejos de vidrio laminado y suelo laminado
Filtrar por
Presupuesto
Ordenar por:Popular hoy
1 - 18 de 18 fotos
Artículo 1 de 3

Like many other homeowners, the Moore’s were looking to remove their non used soaker tub and optimize their bathroom to better suit their needs. We achieved this for them be removing the tub and increasing their vanity wall area with a tall matching linen cabinet for storage. This still left a nice space for Mr. to have his sitting area, which was important to him. Their bathroom prior to remodeling had a small and enclosed fiberglass shower stall with the toilet in front. We relocated the toilet, where a linen closet used to be, and made its own room for it. Also, we increased the depth of the shower and made it tile to give them a more spacious space with a half wall and glass hinged door.
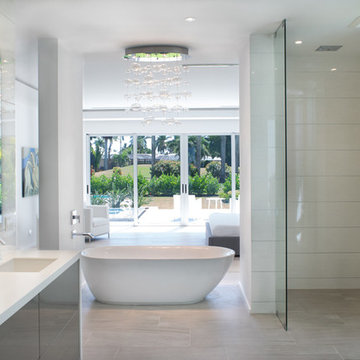
Imagen de cuarto de baño principal moderno grande con armarios con paneles lisos, puertas de armario grises, bañera exenta, sanitario de una pieza, paredes blancas, lavabo integrado, ducha abierta, baldosas y/o azulejos blancos, baldosas y/o azulejos de vidrio laminado, suelo laminado, encimera de acrílico, suelo beige y ducha abierta

Master bathroom vanity in full length shaker style cabinets and two large matching mirrors now accommodate him and her and open flooring allows for full dressing area.
DreamMaker Bath & Kitchen
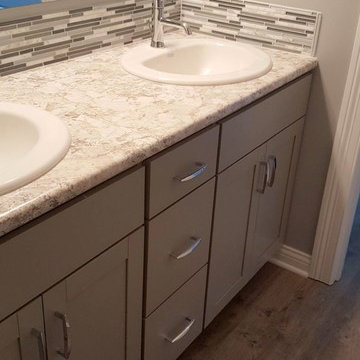
Foto de cuarto de baño infantil tradicional renovado de tamaño medio con armarios estilo shaker, puertas de armario grises, bañera empotrada, baldosas y/o azulejos multicolor, baldosas y/o azulejos de vidrio laminado, paredes grises, suelo laminado, lavabo encastrado, encimera de laminado y suelo gris
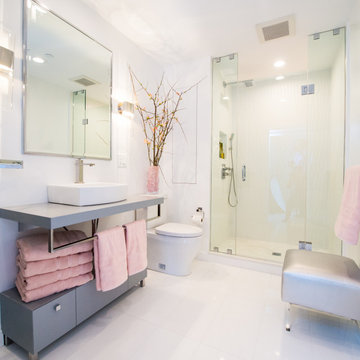
Bright and modern bathroom - White and gray with pink accent tones. White vessel sink, and an alcove shower with glass doors.
Ejemplo de cuarto de baño principal de tamaño medio con armarios abiertos, puertas de armario grises, ducha empotrada, sanitario de una pieza, baldosas y/o azulejos blancos, baldosas y/o azulejos de vidrio laminado, paredes blancas, suelo laminado, lavabo sobreencimera, encimera de laminado, suelo blanco, ducha abierta y encimeras grises
Ejemplo de cuarto de baño principal de tamaño medio con armarios abiertos, puertas de armario grises, ducha empotrada, sanitario de una pieza, baldosas y/o azulejos blancos, baldosas y/o azulejos de vidrio laminado, paredes blancas, suelo laminado, lavabo sobreencimera, encimera de laminado, suelo blanco, ducha abierta y encimeras grises
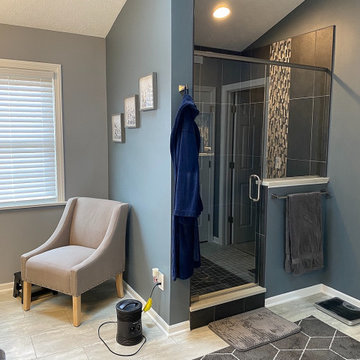
Like many other homeowners, the Moore’s were looking to remove their non used soaker tub and optimize their bathroom to better suit their needs. We achieved this for them be removing the tub and increasing their vanity wall area with a tall matching linen cabinet for storage. This still left a nice space for Mr. to have his sitting area, which was important to him. Their bathroom prior to remodeling had a small and enclosed fiberglass shower stall with the toilet in front. We relocated the toilet, where a linen closet used to be, and made its own room for it. Also, we increased the depth of the shower and made it tile to give them a more spacious space with a half wall and glass hinged door.
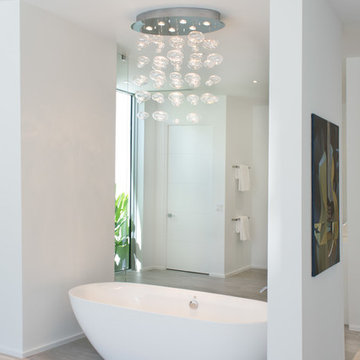
Diseño de cuarto de baño principal minimalista grande con armarios con paneles lisos, puertas de armario grises, bañera exenta, sanitario de una pieza, paredes blancas, lavabo integrado, ducha abierta, baldosas y/o azulejos blancos, baldosas y/o azulejos de vidrio laminado, suelo laminado, encimera de acrílico, suelo beige y ducha abierta
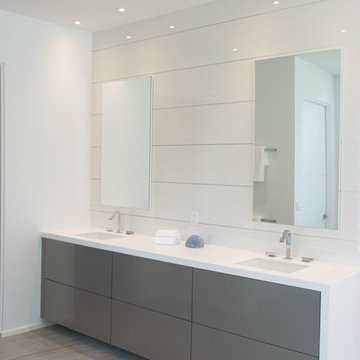
Modelo de cuarto de baño principal moderno grande con armarios con paneles lisos, puertas de armario grises, bañera exenta, sanitario de una pieza, paredes blancas, lavabo integrado, ducha abierta, baldosas y/o azulejos blancos, baldosas y/o azulejos de vidrio laminado, suelo laminado, encimera de acrílico, suelo beige y ducha abierta
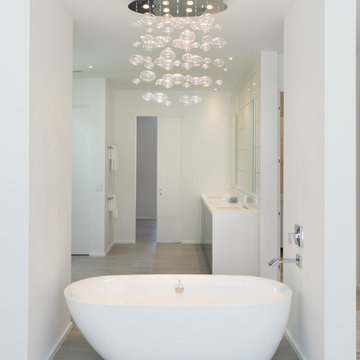
Imagen de cuarto de baño principal moderno grande con armarios con paneles lisos, encimera de acrílico, bañera exenta, baldosas y/o azulejos blancos, baldosas y/o azulejos de vidrio laminado, puertas de armario grises, ducha abierta, sanitario de una pieza, paredes blancas, suelo laminado, lavabo integrado, suelo beige y ducha abierta
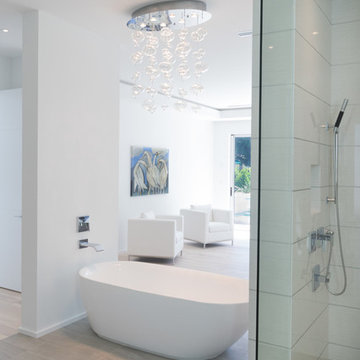
Modelo de cuarto de baño principal moderno grande con armarios con paneles lisos, puertas de armario grises, bañera exenta, sanitario de una pieza, paredes blancas, lavabo integrado, ducha abierta, baldosas y/o azulejos blancos, baldosas y/o azulejos de vidrio laminado, suelo laminado, encimera de acrílico, suelo beige y ducha abierta
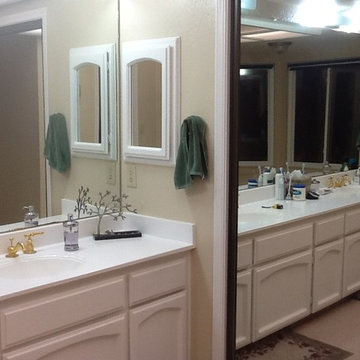
This before area was drab and monotone in color and divided by walls and that did not accentuate it's function or aesthetic appeal.
DreamMaker Bath & Kitchen

Like many other homeowners, the Moore’s were looking to remove their non used soaker tub and optimize their bathroom to better suit their needs. We achieved this for them be removing the tub and increasing their vanity wall area with a tall matching linen cabinet for storage. This still left a nice space for Mr. to have his sitting area, which was important to him. Their bathroom prior to remodeling had a small and enclosed fiberglass shower stall with the toilet in front. We relocated the toilet, where a linen closet used to be, and made its own room for it. Also, we increased the depth of the shower and made it tile to give them a more spacious space with a half wall and glass hinged door.
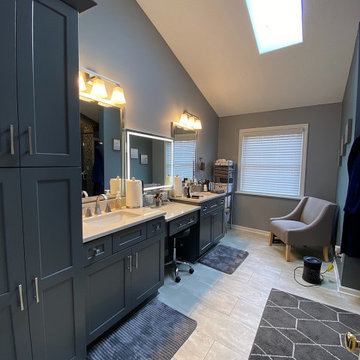
Like many other homeowners, the Moore’s were looking to remove their non used soaker tub and optimize their bathroom to better suit their needs. We achieved this for them be removing the tub and increasing their vanity wall area with a tall matching linen cabinet for storage. This still left a nice space for Mr. to have his sitting area, which was important to him. Their bathroom prior to remodeling had a small and enclosed fiberglass shower stall with the toilet in front. We relocated the toilet, where a linen closet used to be, and made its own room for it. Also, we increased the depth of the shower and made it tile to give them a more spacious space with a half wall and glass hinged door.
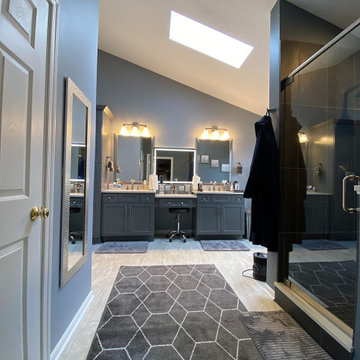
Like many other homeowners, the Moore’s were looking to remove their non used soaker tub and optimize their bathroom to better suit their needs. We achieved this for them be removing the tub and increasing their vanity wall area with a tall matching linen cabinet for storage. This still left a nice space for Mr. to have his sitting area, which was important to him. Their bathroom prior to remodeling had a small and enclosed fiberglass shower stall with the toilet in front. We relocated the toilet, where a linen closet used to be, and made its own room for it. Also, we increased the depth of the shower and made it tile to give them a more spacious space with a half wall and glass hinged door.
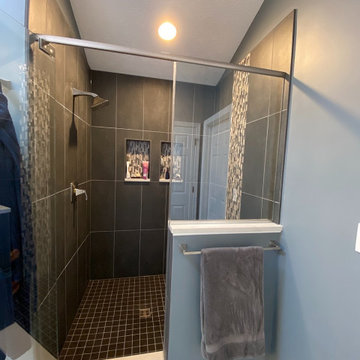
Like many other homeowners, the Moore’s were looking to remove their non used soaker tub and optimize their bathroom to better suit their needs. We achieved this for them be removing the tub and increasing their vanity wall area with a tall matching linen cabinet for storage. This still left a nice space for Mr. to have his sitting area, which was important to him. Their bathroom prior to remodeling had a small and enclosed fiberglass shower stall with the toilet in front. We relocated the toilet, where a linen closet used to be, and made its own room for it. Also, we increased the depth of the shower and made it tile to give them a more spacious space with a half wall and glass hinged door.
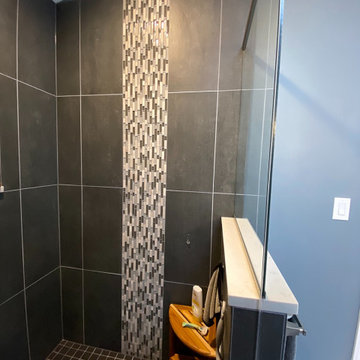
Like many other homeowners, the Moore’s were looking to remove their non used soaker tub and optimize their bathroom to better suit their needs. We achieved this for them be removing the tub and increasing their vanity wall area with a tall matching linen cabinet for storage. This still left a nice space for Mr. to have his sitting area, which was important to him. Their bathroom prior to remodeling had a small and enclosed fiberglass shower stall with the toilet in front. We relocated the toilet, where a linen closet used to be, and made its own room for it. Also, we increased the depth of the shower and made it tile to give them a more spacious space with a half wall and glass hinged door.
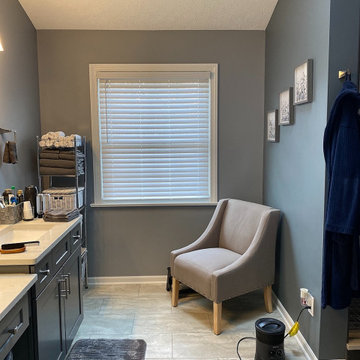
Like many other homeowners, the Moore’s were looking to remove their non used soaker tub and optimize their bathroom to better suit their needs. We achieved this for them be removing the tub and increasing their vanity wall area with a tall matching linen cabinet for storage. This still left a nice space for Mr. to have his sitting area, which was important to him. Their bathroom prior to remodeling had a small and enclosed fiberglass shower stall with the toilet in front. We relocated the toilet, where a linen closet used to be, and made its own room for it. Also, we increased the depth of the shower and made it tile to give them a more spacious space with a half wall and glass hinged door.
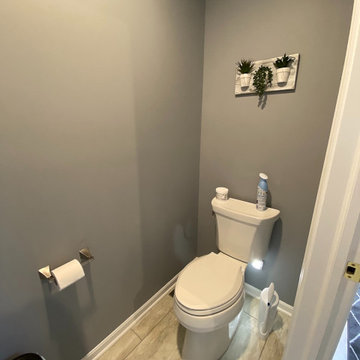
Like many other homeowners, the Moore’s were looking to remove their non used soaker tub and optimize their bathroom to better suit their needs. We achieved this for them be removing the tub and increasing their vanity wall area with a tall matching linen cabinet for storage. This still left a nice space for Mr. to have his sitting area, which was important to him. Their bathroom prior to remodeling had a small and enclosed fiberglass shower stall with the toilet in front. We relocated the toilet, where a linen closet used to be, and made its own room for it. Also, we increased the depth of the shower and made it tile to give them a more spacious space with a half wall and glass hinged door.
18 fotos de baños con baldosas y/o azulejos de vidrio laminado y suelo laminado
1

