5.213 fotos de baños con baldosas y/o azulejos de vidrio laminado y baldosas y/o azulejos de piedra caliza
Filtrar por
Presupuesto
Ordenar por:Popular hoy
1 - 20 de 5213 fotos
Artículo 1 de 3

Photo: Paul Finkel
Diseño de cuarto de baño principal actual de tamaño medio con bañera exenta, baldosas y/o azulejos grises, paredes blancas, baldosas y/o azulejos de piedra caliza, ducha abierta, suelo de baldosas de porcelana, suelo beige y ducha abierta
Diseño de cuarto de baño principal actual de tamaño medio con bañera exenta, baldosas y/o azulejos grises, paredes blancas, baldosas y/o azulejos de piedra caliza, ducha abierta, suelo de baldosas de porcelana, suelo beige y ducha abierta

Small spaces sometimes make a big impact, especially if they are enveloped by textured silver wallpaper and accented by a silver-framed mirror.
Foto de cuarto de baño principal actual grande con paredes grises, puertas de armario de madera en tonos medios, armarios estilo shaker, ducha esquinera, sanitario de una pieza, baldosas y/o azulejos multicolor, baldosas y/o azulejos de vidrio laminado, suelo de baldosas de porcelana, lavabo encastrado, encimera de acrílico, suelo beige, ducha con puerta con bisagras y encimeras grises
Foto de cuarto de baño principal actual grande con paredes grises, puertas de armario de madera en tonos medios, armarios estilo shaker, ducha esquinera, sanitario de una pieza, baldosas y/o azulejos multicolor, baldosas y/o azulejos de vidrio laminado, suelo de baldosas de porcelana, lavabo encastrado, encimera de acrílico, suelo beige, ducha con puerta con bisagras y encimeras grises

Modern custom powder room design
Ejemplo de aseo flotante moderno pequeño con puertas de armario negras, sanitario de una pieza, baldosas y/o azulejos de piedra caliza, suelo de baldosas de porcelana, lavabo bajoencimera, encimera de mármol, suelo negro y encimeras negras
Ejemplo de aseo flotante moderno pequeño con puertas de armario negras, sanitario de una pieza, baldosas y/o azulejos de piedra caliza, suelo de baldosas de porcelana, lavabo bajoencimera, encimera de mármol, suelo negro y encimeras negras
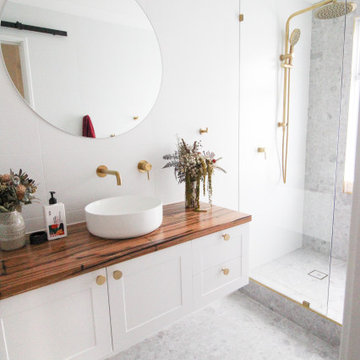
Walk In Shower, Wood Vanity Benchtop, Hampton Style Vanity, Brushed Brass Tapware, Wood Vanity, Terrazzo Bathroom
Imagen de cuarto de baño principal, único y flotante minimalista grande con armarios estilo shaker, puertas de armario blancas, ducha abierta, sanitario de una pieza, baldosas y/o azulejos blancos, baldosas y/o azulejos de vidrio laminado, paredes blancas, suelo de baldosas de porcelana, lavabo sobreencimera, encimera de madera, suelo gris, ducha abierta y encimeras marrones
Imagen de cuarto de baño principal, único y flotante minimalista grande con armarios estilo shaker, puertas de armario blancas, ducha abierta, sanitario de una pieza, baldosas y/o azulejos blancos, baldosas y/o azulejos de vidrio laminado, paredes blancas, suelo de baldosas de porcelana, lavabo sobreencimera, encimera de madera, suelo gris, ducha abierta y encimeras marrones

This Park City Ski Loft remodeled for it's Texas owner has a clean modern airy feel, with rustic and industrial elements. Park City is known for utilizing mountain modern and industrial elements in it's design. We wanted to tie those elements in with the owner's farm house Texas roots.

Master Bathroom
Foto de cuarto de baño principal contemporáneo de tamaño medio sin sin inodoro con armarios con paneles lisos, puertas de armario de madera oscura, sanitario de pared, baldosas y/o azulejos de piedra caliza, lavabo bajoencimera, encimera de acrílico, suelo blanco, ducha con puerta con bisagras, encimeras blancas, bañera encastrada sin remate y baldosas y/o azulejos grises
Foto de cuarto de baño principal contemporáneo de tamaño medio sin sin inodoro con armarios con paneles lisos, puertas de armario de madera oscura, sanitario de pared, baldosas y/o azulejos de piedra caliza, lavabo bajoencimera, encimera de acrílico, suelo blanco, ducha con puerta con bisagras, encimeras blancas, bañera encastrada sin remate y baldosas y/o azulejos grises
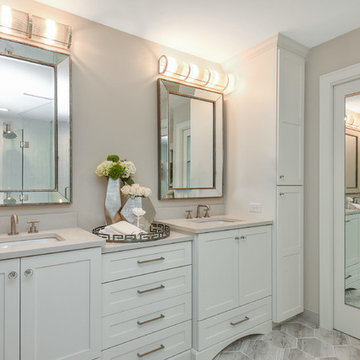
Michael Speake Photography
Diseño de cuarto de baño principal clásico renovado grande con armarios con paneles lisos, puertas de armario blancas, bañera exenta, ducha esquinera, sanitario de dos piezas, baldosas y/o azulejos blancos, baldosas y/o azulejos de vidrio laminado, paredes marrones, suelo de baldosas de porcelana, lavabo bajoencimera, encimera de cuarzo compacto, suelo multicolor, ducha con puerta con bisagras y encimeras blancas
Diseño de cuarto de baño principal clásico renovado grande con armarios con paneles lisos, puertas de armario blancas, bañera exenta, ducha esquinera, sanitario de dos piezas, baldosas y/o azulejos blancos, baldosas y/o azulejos de vidrio laminado, paredes marrones, suelo de baldosas de porcelana, lavabo bajoencimera, encimera de cuarzo compacto, suelo multicolor, ducha con puerta con bisagras y encimeras blancas
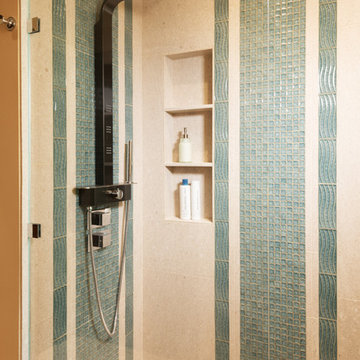
Bathroom Remodel using Vertical Mosaic Accents, Wave Liners and Fossil Limestone Borders, Wall and Floor tile of Large Format 36"x 24" Natural Stone Tiles. Kitchen, Bath, Lighting Design and Interior Design by Valorie Spence of Interior Design Solutions Maui. Custom Cabinets by Doug Woodard of Maui Kitchen Conversions, Construction by Ventura Construction Corporation, Lani of Pyramid Electric Maui, Ryan Davis Tile, and Marc Bonofiglio Plumbing. Photography by Greg Hoxsie, A Maui Beach Wedding.

The master bath was part of the additions added to the house in the late 1960s by noted Arizona architect Bennie Gonzales during his period of ownership of the house. Originally lit only by skylights, additional windows were added to balance the light and brighten the space, A wet room concept with undermount tub, dual showers and door/window unit (fabricated from aluminum) complete with ventilating transom, transformed the narrow space. A heated floor, dual copper farmhouse sinks, heated towel rack, and illuminated spa mirrors are among the comforting touches that compliment the space.

David Agnello
Diseño de cuarto de baño principal contemporáneo grande con armarios con paneles lisos, puertas de armario de madera oscura, baldosas y/o azulejos grises, paredes grises, lavabo integrado, ducha doble, suelo de piedra caliza, encimera de piedra caliza, ducha con puerta con bisagras y baldosas y/o azulejos de piedra caliza
Diseño de cuarto de baño principal contemporáneo grande con armarios con paneles lisos, puertas de armario de madera oscura, baldosas y/o azulejos grises, paredes grises, lavabo integrado, ducha doble, suelo de piedra caliza, encimera de piedra caliza, ducha con puerta con bisagras y baldosas y/o azulejos de piedra caliza
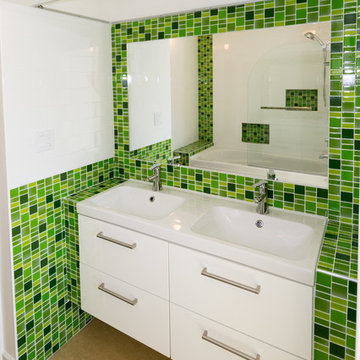
Double sink vanity in alcove surrounded by green glass mosaic tile. Mirror is inset in tile. Coved ceiling has perimeter LED lighting.
Diseño de cuarto de baño principal contemporáneo pequeño con lavabo integrado, armarios con paneles lisos, puertas de armario blancas, encimera de azulejos, bañera encastrada, combinación de ducha y bañera, sanitario de dos piezas, baldosas y/o azulejos verdes, baldosas y/o azulejos de vidrio laminado, paredes blancas y suelo de linóleo
Diseño de cuarto de baño principal contemporáneo pequeño con lavabo integrado, armarios con paneles lisos, puertas de armario blancas, encimera de azulejos, bañera encastrada, combinación de ducha y bañera, sanitario de dos piezas, baldosas y/o azulejos verdes, baldosas y/o azulejos de vidrio laminado, paredes blancas y suelo de linóleo
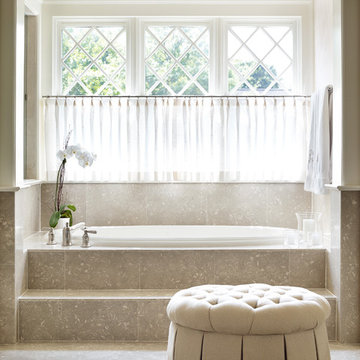
Emily Followill
Modelo de cuarto de baño principal tradicional de tamaño medio con baldosas y/o azulejos beige, paredes beige, suelo de piedra caliza, armarios con paneles empotrados y baldosas y/o azulejos de piedra caliza
Modelo de cuarto de baño principal tradicional de tamaño medio con baldosas y/o azulejos beige, paredes beige, suelo de piedra caliza, armarios con paneles empotrados y baldosas y/o azulejos de piedra caliza
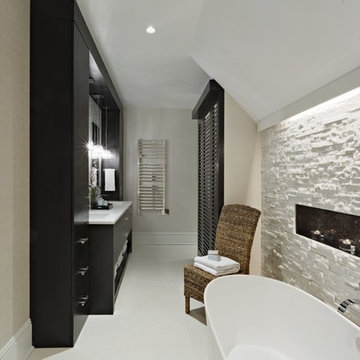
Modelo de cuarto de baño principal, doble y a medida tradicional renovado grande con armarios con paneles lisos, puertas de armario marrones, bañera exenta, ducha empotrada, sanitario de dos piezas, baldosas y/o azulejos beige, baldosas y/o azulejos de piedra caliza, paredes beige, suelo de piedra caliza, lavabo bajoencimera, encimera de ónix, suelo beige, ducha con puerta con bisagras, encimeras beige y hornacina

Master bathroom vanity, two person shower and toilet room beyond. Floor tile is 12x24" limestone tile by Daltile (Arctic Grey Limestone Collection).
Photography by Ross Van Pelt

When it came to outfitting the bathrooms, Edmonds created a luxurious oasis with Axor Uno and Axor Starck fittings. Hansgrohe’s oversized Raindance Royale showerhead adds a shot of drama to the spacious shower area and completes the high-design look of the bath.
Photos: Bruce Damonte
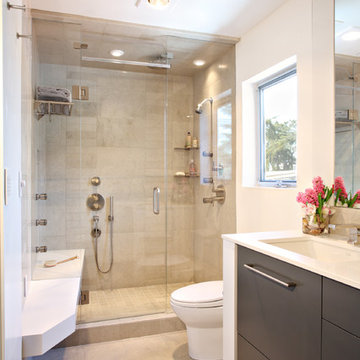
In the luxurious master bathroom, the shower seat extends beyond the limits of the shower door, creating a dry retreat.
Modelo de cuarto de baño contemporáneo con lavabo bajoencimera, armarios con paneles lisos, puertas de armario de madera en tonos medios, baldosas y/o azulejos beige y baldosas y/o azulejos de piedra caliza
Modelo de cuarto de baño contemporáneo con lavabo bajoencimera, armarios con paneles lisos, puertas de armario de madera en tonos medios, baldosas y/o azulejos beige y baldosas y/o azulejos de piedra caliza
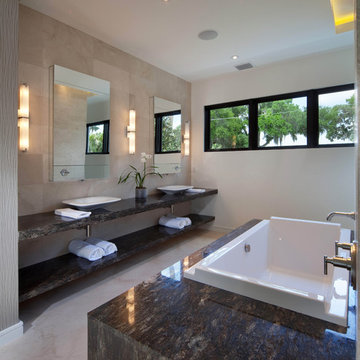
This contemporary home features clean lines and extensive details, a unique entrance of floating steps over moving water, attractive focal points, great flows of volumes and spaces, and incorporates large areas of indoor/outdoor living on both levels.
Taking aging in place into consideration, there are master suites on both levels, elevator, and garage entrance. The home’s great room and kitchen open to the lanai, summer kitchen, and garden via folding and pocketing glass doors and uses a retractable screen concealed in the lanai. When the screen is lowered, it holds up to 90% of the home’s conditioned air and keeps out insects. The 2nd floor master and exercise rooms open to balconies.
The challenge was to connect the main home to the existing guest house which was accomplished with a center garden and floating step walkway which mimics the main home’s entrance. The garden features a fountain, fire pit, pool, outdoor arbor dining area, and LED lighting under the floating steps.

Custom guest bathroom glass shower enclosure, tiled-walls, pebble mosaic backsplash, walk-in shower, and beautiful lighting by Mike Scorziell.
Diseño de cuarto de baño principal, doble y a medida contemporáneo grande sin sin inodoro con armarios con paneles empotrados, puertas de armario blancas, bañera exenta, sanitario de una pieza, baldosas y/o azulejos beige, baldosas y/o azulejos de piedra caliza, paredes beige, suelo de piedra caliza, lavabo bajoencimera, encimera de cuarzo compacto, suelo beige, ducha con puerta con bisagras, encimeras blancas y machihembrado
Diseño de cuarto de baño principal, doble y a medida contemporáneo grande sin sin inodoro con armarios con paneles empotrados, puertas de armario blancas, bañera exenta, sanitario de una pieza, baldosas y/o azulejos beige, baldosas y/o azulejos de piedra caliza, paredes beige, suelo de piedra caliza, lavabo bajoencimera, encimera de cuarzo compacto, suelo beige, ducha con puerta con bisagras, encimeras blancas y machihembrado

This bathroom was designed for specifically for my clients’ overnight guests.
My clients felt their previous bathroom was too light and sparse looking and asked for a more intimate and moodier look.
The mirror, tapware and bathroom fixtures have all been chosen for their soft gradual curves which create a flow on effect to each other, even the tiles were chosen for their flowy patterns. The smoked bronze lighting, door hardware, including doorstops were specified to work with the gun metal tapware.
A 2-metre row of deep storage drawers’ float above the floor, these are stained in a custom inky blue colour – the interiors are done in Indian Ink Melamine. The existing entrance door has also been stained in the same dark blue timber stain to give a continuous and purposeful look to the room.
A moody and textural material pallet was specified, this made up of dark burnished metal look porcelain tiles, a lighter grey rock salt porcelain tile which were specified to flow from the hallway into the bathroom and up the back wall.
A wall has been designed to divide the toilet and the vanity and create a more private area for the toilet so its dominance in the room is minimised - the focal areas are the large shower at the end of the room bath and vanity.
The freestanding bath has its own tumbled natural limestone stone wall with a long-recessed shelving niche behind the bath - smooth tiles for the internal surrounds which are mitred to the rough outer tiles all carefully planned to ensure the best and most practical solution was achieved. The vanity top is also a feature element, made in Bengal black stone with specially designed grooves creating a rock edge.

Kleines aber feines Gäste-WC. Clever integrierter Stauraum mit einem offenen Fach und mit Türen geschlossenen Stauraum. Hinter der oberen Fuge wird die Abluft abgezogen. Besonderes Highlight ist die Woodup-Decke - die Holzlamellen ebenfalls in Eiche sorgen für das I-Tüpfelchen auf kleinem Raum.
5.213 fotos de baños con baldosas y/o azulejos de vidrio laminado y baldosas y/o azulejos de piedra caliza
1

