10.027 fotos de baños con baldosas y/o azulejos de porcelana y paredes azules
Filtrar por
Presupuesto
Ordenar por:Popular hoy
81 - 100 de 10.027 fotos
Artículo 1 de 3
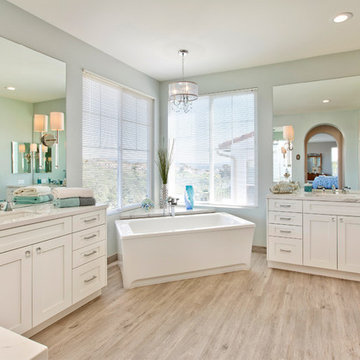
"The home remodeling process, from concept to a finished product, can be a long and stressful time for many couples. An endless number of questions always come to mind and timely decisions must be made if a successful project is desired. This is why we picked Taylor Pro Design and the reason we are so happy with the finished product! Kerry clearly explained what could and couldn’t be done from a design standpoint and the cost implications of the various options we were considering. In terms of the end product we couldn’t be happier. The attention to detail by his contractors is superb and Kerry’s willingness to make sure we were completely satisfied with everything is genuine and trustworthy. We would recommend Kerry Pro Design to anyone."
~ Julie S, Client
Designer: Kerry Taylor
Photos by: Jon Upson
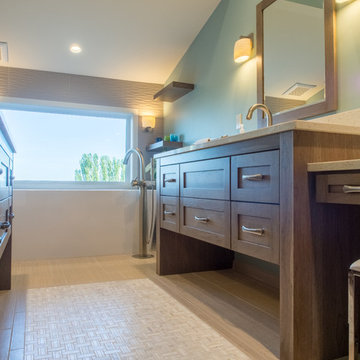
The marble mosaic tile 'rug' defines the space between the two vanities. The floating shelves on either end of the tub do dual duty of providing a landing space for wine glasses as well as offering the homeowners a place for decorative self expression.
Photos by A Kitchen That Works LLC
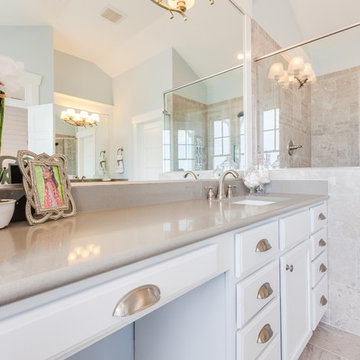
Jonathan Edwards Media
Imagen de cuarto de baño principal marinero grande con armarios estilo shaker, puertas de armario blancas, ducha esquinera, sanitario de dos piezas, baldosas y/o azulejos grises, baldosas y/o azulejos de porcelana, paredes azules, suelo de baldosas de porcelana, lavabo bajoencimera y encimera de cuarzo compacto
Imagen de cuarto de baño principal marinero grande con armarios estilo shaker, puertas de armario blancas, ducha esquinera, sanitario de dos piezas, baldosas y/o azulejos grises, baldosas y/o azulejos de porcelana, paredes azules, suelo de baldosas de porcelana, lavabo bajoencimera y encimera de cuarzo compacto
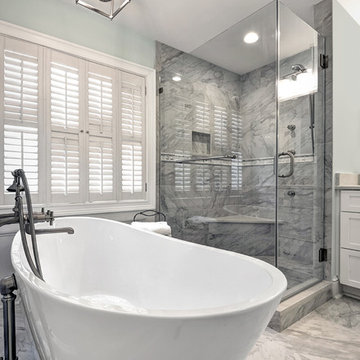
William Quarles
Foto de cuarto de baño principal marinero de tamaño medio con armarios estilo shaker, puertas de armario blancas, bañera exenta, ducha esquinera, baldosas y/o azulejos grises, baldosas y/o azulejos de porcelana, paredes azules, suelo de baldosas de porcelana, lavabo bajoencimera, encimera de cuarzo compacto, suelo gris, ducha con puerta con bisagras y encimeras grises
Foto de cuarto de baño principal marinero de tamaño medio con armarios estilo shaker, puertas de armario blancas, bañera exenta, ducha esquinera, baldosas y/o azulejos grises, baldosas y/o azulejos de porcelana, paredes azules, suelo de baldosas de porcelana, lavabo bajoencimera, encimera de cuarzo compacto, suelo gris, ducha con puerta con bisagras y encimeras grises
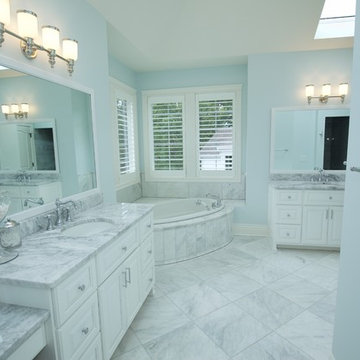
Master bath with beautiful granite counter tops and gorgeous marble floors throughout. A skylight has been added for natural sunlight.
Architect: Meyer Design
Builder: Lakewest Custom Homes
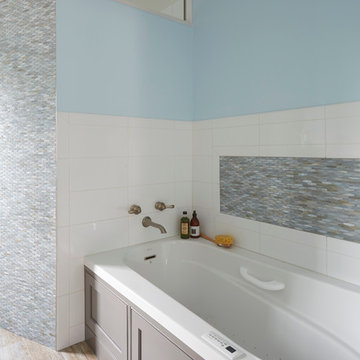
This client wanted a beach retreat inspired bathroom to make them feel like they were on the beach every time they walked into the bathroom! Beautiful Grabill beaded inset cabinetry in Dovetail paint color.
Photography by Mike Kaskel
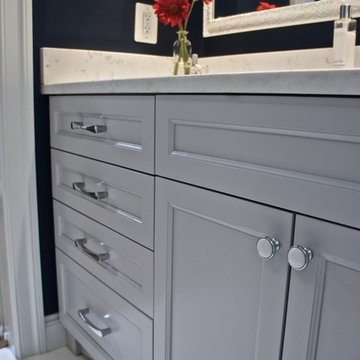
detail: one of two facing vanities for these teen sisters
Diseño de cuarto de baño infantil clásico de tamaño medio con lavabo bajoencimera, armarios con paneles empotrados, puertas de armario grises, encimera de cuarzo compacto, bañera empotrada, ducha empotrada, sanitario de una pieza, baldosas y/o azulejos blancos, baldosas y/o azulejos de porcelana, paredes azules y suelo de baldosas de porcelana
Diseño de cuarto de baño infantil clásico de tamaño medio con lavabo bajoencimera, armarios con paneles empotrados, puertas de armario grises, encimera de cuarzo compacto, bañera empotrada, ducha empotrada, sanitario de una pieza, baldosas y/o azulejos blancos, baldosas y/o azulejos de porcelana, paredes azules y suelo de baldosas de porcelana
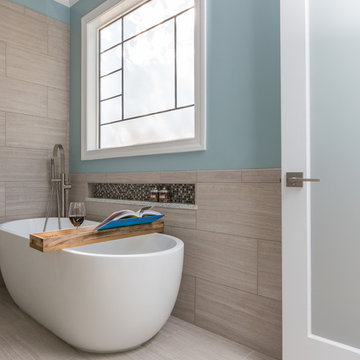
This was a complete remodel of a 90's master bathroom. The new layout allows for a larger shower, a free standing tub, a wall hung vanity, and contemporary elements. Repetition of the in wall niches and 'waterfall' edges gives this room unique architectural elements. Although it is a neutral space, there are many bold features that give this project an intriguing look and a spa feel.
Photo credit: Bob Fortner Photography
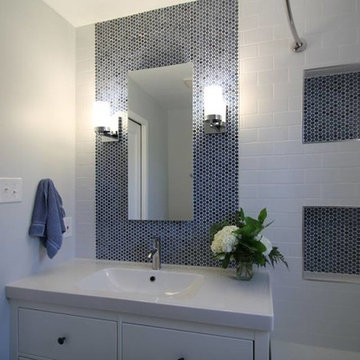
This bathroom in our client's lovely three bedroom one bath home in the North Park Neighborhood needed some serious help. The existing layout and size created a cramped space seriously lacking storage and counter space. The goal of the remodel was to expand the bathroom to add a larger vanity, bigger bath tub long and deep enough for soaking, smart storage solutions, and a bright updated look. To do this we pushed the southern wall 18 inches, flipped flopped the vanity to the opposite wall, and rotated the toilet. A new 72 inch three-wall alcove tub with subway tile and a playfull blue penny tile make create the spacous and bright bath/shower enclosure. The custom made-to-order shower curtain is a fun alternative to a custom glass door. A small built-in tower of storage cubbies tucks in behind wall holding the shower plumbing. The vanity area inlcudes an Ikea cabinet, counter, and faucet with simple mirror medicine cabinet and chrome wall sconces. The wall color is Reflection by Sherwin-Williams.

Liadesign
Imagen de cuarto de baño único y flotante actual pequeño con armarios con paneles lisos, puertas de armario azules, ducha empotrada, sanitario de dos piezas, baldosas y/o azulejos beige, baldosas y/o azulejos de porcelana, paredes azules, suelo de baldosas de porcelana, aseo y ducha, lavabo sobreencimera, encimera de acrílico, suelo multicolor, ducha con puerta corredera, encimeras negras, banco de ducha y bandeja
Imagen de cuarto de baño único y flotante actual pequeño con armarios con paneles lisos, puertas de armario azules, ducha empotrada, sanitario de dos piezas, baldosas y/o azulejos beige, baldosas y/o azulejos de porcelana, paredes azules, suelo de baldosas de porcelana, aseo y ducha, lavabo sobreencimera, encimera de acrílico, suelo multicolor, ducha con puerta corredera, encimeras negras, banco de ducha y bandeja
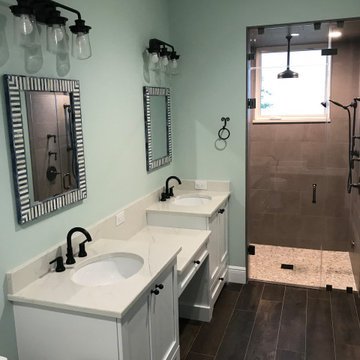
Ejemplo de cuarto de baño principal, doble y a medida marinero de tamaño medio con armarios estilo shaker, puertas de armario blancas, bañera encastrada, sanitario de dos piezas, baldosas y/o azulejos marrones, baldosas y/o azulejos de porcelana, paredes azules, suelo de baldosas de porcelana, lavabo bajoencimera, encimera de cuarzo compacto, suelo marrón, ducha con puerta con bisagras, encimeras blancas y banco de ducha

A bright bathroom remodel and refurbishment. The clients wanted a lot of storage, a good size bath and a walk in wet room shower which we delivered. Their love of blue was noted and we accented it with yellow, teak furniture and funky black tapware
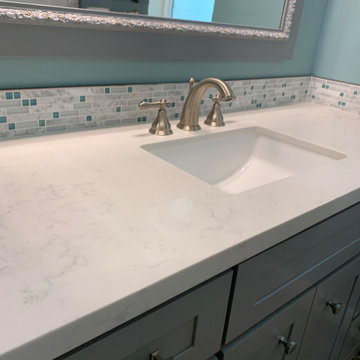
Beautiful white quartz with light grey veining was the perfect match to our splurge item which was the backsplash tile.....an undermount sink and brushed nickel faucet blend perfectly.
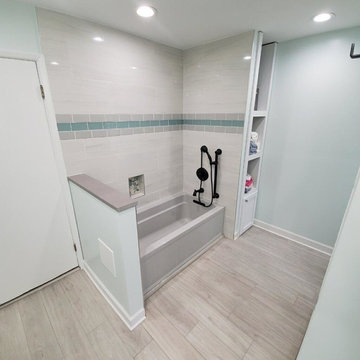
Job complete. Luxury vinyl flooring Custom built storage shelf
Imagen de cuarto de baño principal actual de tamaño medio con armarios tipo mueble, puertas de armario grises, bañera empotrada, ducha empotrada, sanitario de dos piezas, baldosas y/o azulejos grises, baldosas y/o azulejos de porcelana, paredes azules, suelo vinílico, lavabo integrado, encimera de granito, suelo gris y encimeras blancas
Imagen de cuarto de baño principal actual de tamaño medio con armarios tipo mueble, puertas de armario grises, bañera empotrada, ducha empotrada, sanitario de dos piezas, baldosas y/o azulejos grises, baldosas y/o azulejos de porcelana, paredes azules, suelo vinílico, lavabo integrado, encimera de granito, suelo gris y encimeras blancas
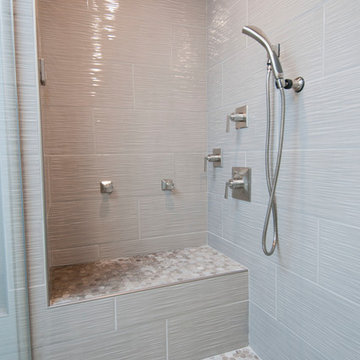
Bench seat with jets and separate hand held shower head.
Foto de cuarto de baño principal moderno de tamaño medio sin sin inodoro con armarios estilo shaker, puertas de armario grises, sanitario de dos piezas, baldosas y/o azulejos grises, baldosas y/o azulejos de porcelana, paredes azules, suelo de baldosas de porcelana, lavabo bajoencimera, encimera de granito, suelo gris, ducha con puerta con bisagras y encimeras grises
Foto de cuarto de baño principal moderno de tamaño medio sin sin inodoro con armarios estilo shaker, puertas de armario grises, sanitario de dos piezas, baldosas y/o azulejos grises, baldosas y/o azulejos de porcelana, paredes azules, suelo de baldosas de porcelana, lavabo bajoencimera, encimera de granito, suelo gris, ducha con puerta con bisagras y encimeras grises
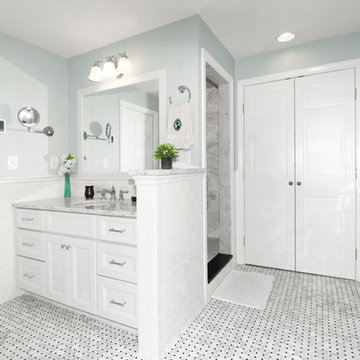
The owners of this 1980’s built-home wanted to create a completely new look for their outdated master bath and turned to Renovisions for design and build services. Having perused Renovisions website, they were confident they made the right choice to help them transform their ordinary space into something truly extraordinary. The design team created several configurations for the homeowners review until they nailed down one particular design that would create that wow factor.
The main challenges were creating an open, spacious feel and maximizing natural light and ventilation with plenty of storage and customizations. The addition of a second window allows ample light into the space throughout the day along with the recessed and sconce lights which were perfectly placed. Storage, which was a key element of this design, includes two separate vanity cabinets (his and hers) with plenty of space for needed toiletries, a matching framed medicine cabinet for her and a custom built cubby for him. Built on site was a linen closet with both roll out and stationary shelves for towels and shower supplies. The spacious walk-in, all tiled shower boasts ‘no door’ access with lineal drain, traditional fixed and hand-held shower heads and a rounded shower seat. Polished black granite was used inside the cubby and topping both the threshold and seat creating a nice contrast to and tying in with the floor. The decorative grab bar ensures safety for these homeowners while showering. The heated floors added throughout the bath take the edge off when stepping out of the warm shower and are conveniently operated by a 24 hour programmable thermostat. Classic white subway tile and chair rail trims adorne all walls and tie in nicely to each vanity station. Carrera look quartz was the perfect choice for countertops creating a clean fresh look. Stunning marble basket-weave mosaic floor tile set the stage in this exquisite bath as the beautiful white painted cabinetry softened the overall feel of the space.
These homeowners are not saving spa retreats for once-a-year vacations anymore, they now enjoy a relaxing spa-like shower experience every day in their own home!
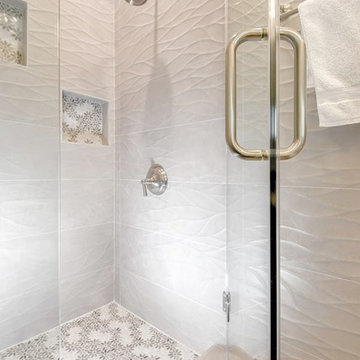
In this beautiful shower, we used the customer's love for flowers as our design insertion. All tile is porcelain including the mosaic.
Call us for a free estimate 855-666-3556
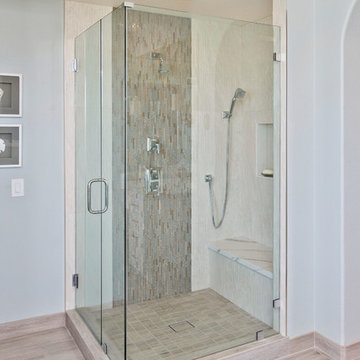
"The home remodeling process, from concept to a finished product, can be a long and stressful time for many couples. An endless number of questions always come to mind and timely decisions must be made if a successful project is desired. This is why we picked Taylor Pro Design and the reason we are so happy with the finished product! Kerry clearly explained what could and couldn’t be done from a design standpoint and the cost implications of the various options we were considering. In terms of the end product we couldn’t be happier. The attention to detail by his contractors is superb and Kerry’s willingness to make sure we were completely satisfied with everything is genuine and trustworthy. We would recommend Kerry Pro Design to anyone."
~ Julie S, Client
Designer: Kerry Taylor
Photos by: Jon Upson
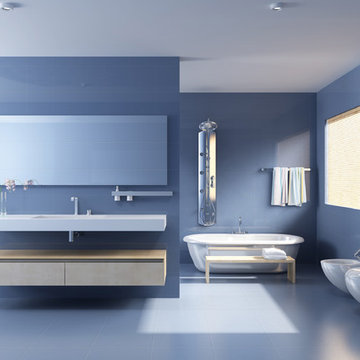
Complete custom bathroom remodeling with an amazing design and open space.
Floating vanity and counter. Free standing tub with open toilet and a bidet next to it.
Light, Blue colors that gives it depth and calmness.
A clean look and not a busy one.
Eco Design Pro
Reseda, CA 91335
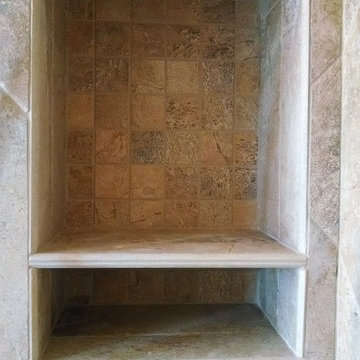
Paul Zimmerman. Using the same tile in different sizes and shapes allows for great texture without being busy to look at. The client loves the idea of having the soap separated from bottles of hair products.
10.027 fotos de baños con baldosas y/o azulejos de porcelana y paredes azules
5

