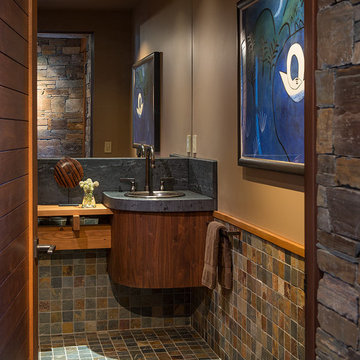2.267 fotos de baños con baldosas y/o azulejos de metal y baldosas y/o azulejos de pizarra
Filtrar por
Presupuesto
Ordenar por:Popular hoy
1 - 20 de 2267 fotos
Artículo 1 de 3

Photography by: Jill Buckner Photography
Diseño de aseo tradicional pequeño con baldosas y/o azulejos marrones, baldosas y/o azulejos de metal, paredes marrones, suelo de madera oscura, lavabo con pedestal y suelo marrón
Diseño de aseo tradicional pequeño con baldosas y/o azulejos marrones, baldosas y/o azulejos de metal, paredes marrones, suelo de madera oscura, lavabo con pedestal y suelo marrón

Experience the epitome of modern luxury in this meticulously designed bathroom, where deep, earthy hues create a cocoon of sophistication and tranquility. The sleek fixtures, coupled with a mix of matte finishes and reflective surfaces, elevate the space, offering both functionality and artistry. Here, every detail, from the elongated basin to the minimalist shower drain, showcases a harmonious blend of elegance and innovation.
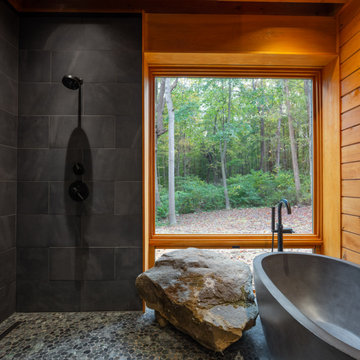
geothermal, green design, Marvin windows, polished concrete, sustainable design, timber frame
Foto de cuarto de baño principal rural grande sin sin inodoro con bañera exenta, baldosas y/o azulejos grises, baldosas y/o azulejos de pizarra, suelo de baldosas tipo guijarro, suelo gris y ducha abierta
Foto de cuarto de baño principal rural grande sin sin inodoro con bañera exenta, baldosas y/o azulejos grises, baldosas y/o azulejos de pizarra, suelo de baldosas tipo guijarro, suelo gris y ducha abierta

Sneak peek: Tower Power - high above the clouds in the windy city. Design: John Beckmann, with Hannah LaSota. Renderings: 3DS. © Axis Mundi Design LLC 2019

True Spaces Photography
Imagen de cuarto de baño principal tradicional renovado con armarios estilo shaker, puertas de armario blancas, bañera exenta, ducha empotrada, baldosas y/o azulejos grises, baldosas y/o azulejos de metal, paredes blancas, suelo de mármol, lavabo bajoencimera, encimera de mármol, suelo gris, ducha con puerta con bisagras y encimeras grises
Imagen de cuarto de baño principal tradicional renovado con armarios estilo shaker, puertas de armario blancas, bañera exenta, ducha empotrada, baldosas y/o azulejos grises, baldosas y/o azulejos de metal, paredes blancas, suelo de mármol, lavabo bajoencimera, encimera de mármol, suelo gris, ducha con puerta con bisagras y encimeras grises

This is stunning Dura Supreme Cabinetry home was carefully designed by designer Aaron Mauk and his team at Mauk Cabinets by Design in Tipp City, Ohio and was featured in the Dayton Homearama Touring Edition. You’ll find Dura Supreme Cabinetry throughout the home including the bathrooms, the kitchen, a laundry room, and an entertainment room/wet bar area. Each room was designed to be beautiful and unique, yet coordinate fabulously with each other.
The bathrooms each feature their own unique style. One gray and chiseled with a dark weathered wood furniture styled bathroom vanity. The other bright, vibrant and sophisticated with a fresh, white painted furniture vanity. Each bathroom has its own individual look and feel, yet they all coordinate beautifully. All in all, this home is packed full of storage, functionality and fabulous style!
Featured Product Details:
Bathroom #1: Dura Supreme Cabinetry’s Dempsey door style in Weathered "D" on Cherry (please note the finish is darker than the photo makes it appear. It’s always best to see cabinet samples in person before making your selection).
Request a FREE Dura Supreme Cabinetry Brochure Packet:
http://www.durasupreme.com/request-brochure

Photos: MIkiko Kikuyama
Pendants: Solitaire by Niche Modern
Medicine Cabinet: Kohler
Wall Tile: Graphite Cleft Slate by Stone Source
Floor Tile: Spa White Velvet by Stone Source
Floor Mats: Teak Floor Mat by CB2
Basin: Larissa by Toto
Faucet: Zuchetti
Vanity: Custom Teak veneer ~5'0" x 22"
Tub: Nexus by Toto
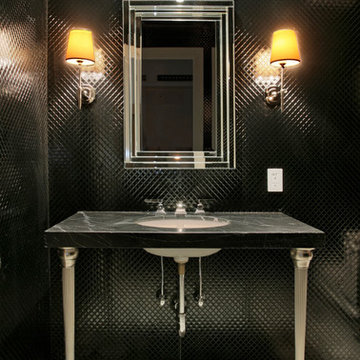
Modelo de aseo actual grande con sanitario de dos piezas, baldosas y/o azulejos negros, baldosas y/o azulejos de metal, paredes negras, lavabo bajoencimera, encimera de mármol y suelo de linóleo
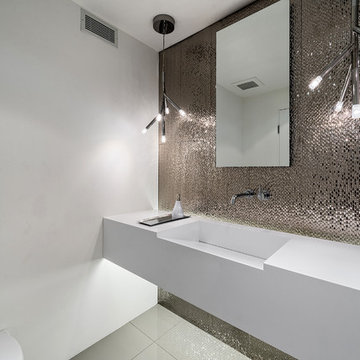
Patrick Ketchum Photography - This bathroom is a "special feature" of this house. Integrated steel framing allow the vanity to appear to float "magically" off the back wall and ground.

Modelo de cuarto de baño rústico con puertas de armario de madera en tonos medios, encimera de madera, lavabo encastrado, armarios estilo shaker, ducha empotrada, baldosas y/o azulejos marrones, paredes beige, suelo marrón, baldosas y/o azulejos de pizarra y encimeras marrones

An Organic Southwestern master bathroom with slate and snail shower.
Architect: Urban Design Associates, Lee Hutchison
Interior Designer: Bess Jones Interiors
Builder: R-Net Custom Homes
Photography: Dino Tonn
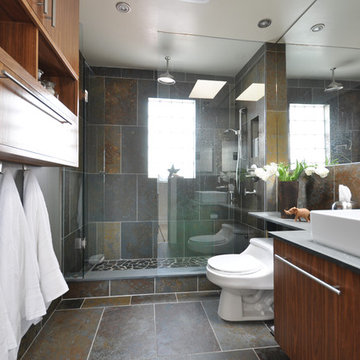
Modelo de cuarto de baño contemporáneo con ducha abierta, lavabo sobreencimera, ducha abierta y baldosas y/o azulejos de pizarra

David Dietrich Photography
Ejemplo de cuarto de baño rural con baldosas y/o azulejos de pizarra y piedra
Ejemplo de cuarto de baño rural con baldosas y/o azulejos de pizarra y piedra
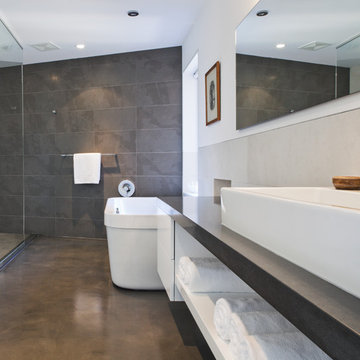
With a clear connection between the home and the Pacific Ocean beyond, this modern dwelling provides a west coast retreat for a young family. Forethought was given to future green advancements such as being completely solar ready and having plans in place to install a living green roof. Generous use of fully retractable window walls allow sea breezes to naturally cool living spaces which extend into the outdoors. Indoor air is filtered through an exchange system, providing a healthier air quality. Concrete surfaces on floors and walls add strength and ease of maintenance. Personality is expressed with the punches of colour seen in the Italian made and designed kitchen and furnishings within the home. Thoughtful consideration was given to areas committed to the clients’ hobbies and lifestyle.
photography by www.robcampbellphotography.com

Foto de cuarto de baño principal moderno pequeño con armarios estilo shaker, puertas de armario blancas, ducha a ras de suelo, baldosas y/o azulejos negros, baldosas y/o azulejos de pizarra, paredes beige, suelo de baldosas de cerámica, lavabo bajoencimera, encimera de esteatita, suelo multicolor, ducha con puerta con bisagras y encimeras negras
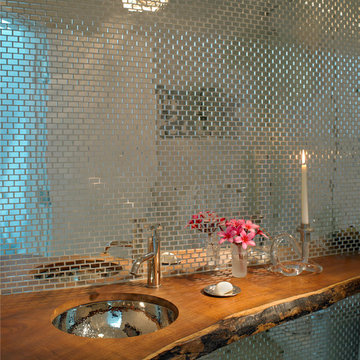
Troy Campbell
Ejemplo de aseo actual con lavabo bajoencimera, encimera de madera, baldosas y/o azulejos de metal y encimeras marrones
Ejemplo de aseo actual con lavabo bajoencimera, encimera de madera, baldosas y/o azulejos de metal y encimeras marrones

Bathroom remodel with espresso stained cabinets, granite and slate wall and floor tile. Cameron Sadeghpour Photography
Ejemplo de cuarto de baño principal tradicional renovado de tamaño medio con bañera exenta, ducha empotrada, baldosas y/o azulejos grises, lavabo bajoencimera, armarios tipo vitrina, puertas de armario de madera en tonos medios, encimera de cuarzo compacto, sanitario de una pieza, paredes grises y baldosas y/o azulejos de pizarra
Ejemplo de cuarto de baño principal tradicional renovado de tamaño medio con bañera exenta, ducha empotrada, baldosas y/o azulejos grises, lavabo bajoencimera, armarios tipo vitrina, puertas de armario de madera en tonos medios, encimera de cuarzo compacto, sanitario de una pieza, paredes grises y baldosas y/o azulejos de pizarra
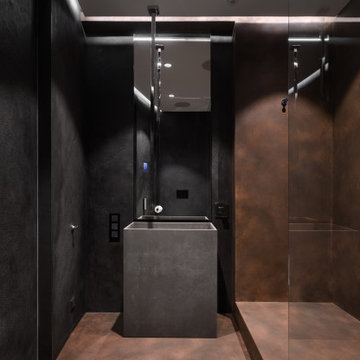
Dive into an exquisite blend of modern design and industrial aesthetics in this luxurious bathroom. The moody tones of rich charcoal and burnished copper envelop the space, while the understated elegance of the concrete basin stands as a statement centerpiece. Illuminated by focused spotlights, every detail, from the textured walls to the seamless glass partitions, radiates a serene and opulent ambiance.

This Desert Mountain gem, nestled in the mountains of Mountain Skyline Village, offers both views for miles and secluded privacy. Multiple glass pocket doors disappear into the walls to reveal the private backyard resort-like retreat. Extensive tiered and integrated retaining walls allow both a usable rear yard and an expansive front entry and driveway to greet guests as they reach the summit. Inside the wine and libations can be stored and shared from several locations in this entertainer’s dream.
2.267 fotos de baños con baldosas y/o azulejos de metal y baldosas y/o azulejos de pizarra
1


