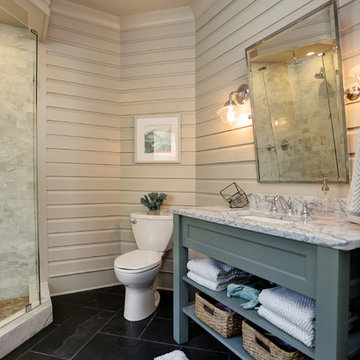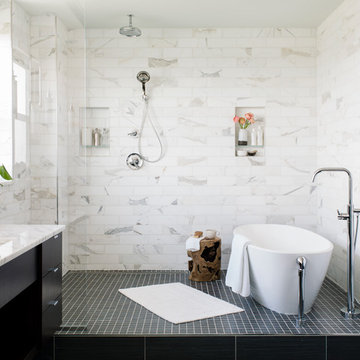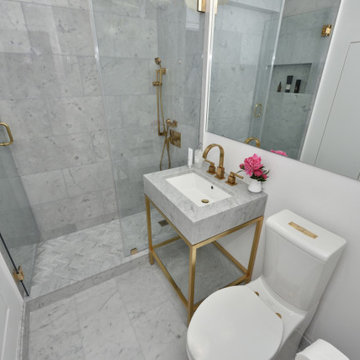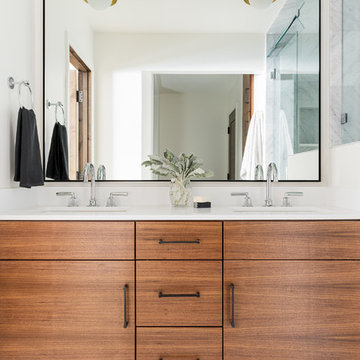1.333 fotos de baños con baldosas y/o azulejos de mármol y suelo negro
Filtrar por
Presupuesto
Ordenar por:Popular hoy
1 - 20 de 1333 fotos
Artículo 1 de 3

Creation of a new master bathroom, kids’ bathroom, toilet room and a WIC from a mid. size bathroom was a challenge but the results were amazing.
The master bathroom has a huge 5.5'x6' shower with his/hers shower heads.
The main wall of the shower is made from 2 book matched porcelain slabs, the rest of the walls are made from Thasos marble tile and the floors are slate stone.
The vanity is a double sink custom made with distress wood stain finish and its almost 10' long.
The vanity countertop and backsplash are made from the same porcelain slab that was used on the shower wall.
The two pocket doors on the opposite wall from the vanity hide the WIC and the water closet where a $6k toilet/bidet unit is warmed up and ready for her owner at any given moment.
Notice also the huge 100" mirror with built-in LED light, it is a great tool to make the relatively narrow bathroom to look twice its size.

This project was not only full of many bathrooms but also many different aesthetics. The goals were fourfold, create a new master suite, update the basement bath, add a new powder bath and my favorite, make them all completely different aesthetics.
Primary Bath-This was originally a small 60SF full bath sandwiched in between closets and walls of built-in cabinetry that blossomed into a 130SF, five-piece primary suite. This room was to be focused on a transitional aesthetic that would be adorned with Calcutta gold marble, gold fixtures and matte black geometric tile arrangements.
Powder Bath-A new addition to the home leans more on the traditional side of the transitional movement using moody blues and greens accented with brass. A fun play was the asymmetry of the 3-light sconce brings the aesthetic more to the modern side of transitional. My favorite element in the space, however, is the green, pink black and white deco tile on the floor whose colors are reflected in the details of the Australian wallpaper.
Hall Bath-Looking to touch on the home's 70's roots, we went for a mid-mod fresh update. Black Calcutta floors, linear-stacked porcelain tile, mixed woods and strong black and white accents. The green tile may be the star but the matte white ribbed tiles in the shower and behind the vanity are the true unsung heroes.

Beautiful honey comb shower wall tile, and brushed nickel fixtures.
Diseño de cuarto de baño minimalista con armarios con paneles lisos, puertas de armario blancas, ducha empotrada, baldosas y/o azulejos blancos, baldosas y/o azulejos de mármol, paredes negras, suelo de mármol, lavabo sobreencimera, encimera de mármol, suelo negro, ducha con puerta con bisagras y encimeras blancas
Diseño de cuarto de baño minimalista con armarios con paneles lisos, puertas de armario blancas, ducha empotrada, baldosas y/o azulejos blancos, baldosas y/o azulejos de mármol, paredes negras, suelo de mármol, lavabo sobreencimera, encimera de mármol, suelo negro, ducha con puerta con bisagras y encimeras blancas

Contemporary Bathroom with Marble Wall Tile and Black Patterned Floor Tile
Diseño de cuarto de baño principal contemporáneo pequeño con armarios con paneles lisos, puertas de armario blancas, ducha esquinera, sanitario de una pieza, baldosas y/o azulejos grises, baldosas y/o azulejos de mármol, paredes negras, suelo de baldosas de cerámica, lavabo integrado, suelo negro, ducha con puerta con bisagras y encimeras blancas
Diseño de cuarto de baño principal contemporáneo pequeño con armarios con paneles lisos, puertas de armario blancas, ducha esquinera, sanitario de una pieza, baldosas y/o azulejos grises, baldosas y/o azulejos de mármol, paredes negras, suelo de baldosas de cerámica, lavabo integrado, suelo negro, ducha con puerta con bisagras y encimeras blancas

Photo by Yorgos Efthymiadis Photography
Ejemplo de cuarto de baño principal contemporáneo pequeño con armarios estilo shaker, puertas de armario blancas, ducha empotrada, sanitario de dos piezas, baldosas y/o azulejos grises, baldosas y/o azulejos blancos, baldosas y/o azulejos de mármol, paredes blancas, suelo de pizarra, lavabo bajoencimera, encimera de mármol, suelo negro y ducha con puerta con bisagras
Ejemplo de cuarto de baño principal contemporáneo pequeño con armarios estilo shaker, puertas de armario blancas, ducha empotrada, sanitario de dos piezas, baldosas y/o azulejos grises, baldosas y/o azulejos blancos, baldosas y/o azulejos de mármol, paredes blancas, suelo de pizarra, lavabo bajoencimera, encimera de mármol, suelo negro y ducha con puerta con bisagras

Imagen de cuarto de baño principal, único, flotante y blanco minimalista grande con puertas de armario negras, bañera empotrada, ducha doble, sanitario de una pieza, baldosas y/o azulejos blancos, baldosas y/o azulejos de mármol, paredes blancas, suelo de baldosas de porcelana, lavabo de seno grande, encimera de cuarcita, suelo negro, ducha con puerta con bisagras, encimeras blancas y espejo con luz

Diseño de cuarto de baño principal actual extra grande con armarios con paneles lisos, puertas de armario de madera en tonos medios, bañera exenta, ducha abierta, sanitario de pared, baldosas y/o azulejos negros, baldosas y/o azulejos de mármol, paredes negras, suelo de mármol, lavabo encastrado, encimera de mármol, suelo negro, ducha con puerta con bisagras y encimeras negras

Chad Mellon
Diseño de cuarto de baño infantil y azulejo de dos tonos minimalista grande con armarios con paneles lisos, puertas de armario beige, bañera exenta, ducha abierta, sanitario de dos piezas, baldosas y/o azulejos blancos, baldosas y/o azulejos de mármol, paredes blancas, suelo de azulejos de cemento, lavabo sobreencimera, suelo negro y ducha abierta
Diseño de cuarto de baño infantil y azulejo de dos tonos minimalista grande con armarios con paneles lisos, puertas de armario beige, bañera exenta, ducha abierta, sanitario de dos piezas, baldosas y/o azulejos blancos, baldosas y/o azulejos de mármol, paredes blancas, suelo de azulejos de cemento, lavabo sobreencimera, suelo negro y ducha abierta

Modern Bathroom with a tub and sliding doors.
Imagen de cuarto de baño contemporáneo de tamaño medio con combinación de ducha y bañera, sanitario de una pieza, aseo y ducha, lavabo integrado, ducha con puerta corredera, puertas de armario de madera en tonos medios, bañera empotrada, baldosas y/o azulejos grises, paredes grises, suelo negro, encimeras blancas, baldosas y/o azulejos de mármol, suelo vinílico, encimera de cuarzo compacto, espejo con luz y armarios estilo shaker
Imagen de cuarto de baño contemporáneo de tamaño medio con combinación de ducha y bañera, sanitario de una pieza, aseo y ducha, lavabo integrado, ducha con puerta corredera, puertas de armario de madera en tonos medios, bañera empotrada, baldosas y/o azulejos grises, paredes grises, suelo negro, encimeras blancas, baldosas y/o azulejos de mármol, suelo vinílico, encimera de cuarzo compacto, espejo con luz y armarios estilo shaker

Slat Wall Panels with Custom Built Vanity
Modelo de cuarto de baño tradicional pequeño con armarios abiertos, puertas de armario grises, ducha esquinera, baldosas y/o azulejos blancos, baldosas y/o azulejos de mármol, paredes grises, suelo de baldosas de porcelana, aseo y ducha, lavabo bajoencimera, encimera de granito, suelo negro y ducha con puerta con bisagras
Modelo de cuarto de baño tradicional pequeño con armarios abiertos, puertas de armario grises, ducha esquinera, baldosas y/o azulejos blancos, baldosas y/o azulejos de mármol, paredes grises, suelo de baldosas de porcelana, aseo y ducha, lavabo bajoencimera, encimera de granito, suelo negro y ducha con puerta con bisagras

Bathroom Remodel in Melrose, MA, transitional, leaning traditional. Maple wood double sink vanity with a light gray painted finish, black slate-look porcelain floor tile, honed marble countertop, custom shower with wall niche, honed marble 3x6 shower tile and pencil liner, matte black faucets and shower fixtures, dark bronze cabinet hardware.

Modern bathroom with a timber batten screen that intersects creating a vanity
Modelo de cuarto de baño único actual de tamaño medio con ducha esquinera, sanitario de una pieza, baldosas y/o azulejos negros, baldosas y/o azulejos de mármol, paredes blancas, aseo y ducha, lavabo sobreencimera, encimera de madera, suelo negro, puertas de armario negras y suelo de mármol
Modelo de cuarto de baño único actual de tamaño medio con ducha esquinera, sanitario de una pieza, baldosas y/o azulejos negros, baldosas y/o azulejos de mármol, paredes blancas, aseo y ducha, lavabo sobreencimera, encimera de madera, suelo negro, puertas de armario negras y suelo de mármol

Modelo de cuarto de baño principal campestre de tamaño medio con armarios estilo shaker, puertas de armario de madera oscura, ducha esquinera, baldosas y/o azulejos de mármol, paredes blancas, suelo de pizarra, suelo negro, ducha abierta y encimeras blancas

Helen Norman
Ejemplo de cuarto de baño principal contemporáneo de tamaño medio con armarios con paneles lisos, ducha a ras de suelo, baldosas y/o azulejos blancos, baldosas y/o azulejos de mármol, paredes blancas, suelo de baldosas de porcelana, lavabo bajoencimera, encimera de mármol, suelo negro, ducha abierta, encimeras blancas, puertas de armario negras y bañera exenta
Ejemplo de cuarto de baño principal contemporáneo de tamaño medio con armarios con paneles lisos, ducha a ras de suelo, baldosas y/o azulejos blancos, baldosas y/o azulejos de mármol, paredes blancas, suelo de baldosas de porcelana, lavabo bajoencimera, encimera de mármol, suelo negro, ducha abierta, encimeras blancas, puertas de armario negras y bañera exenta

We gave this rather dated farmhouse some dramatic upgrades that brought together the feminine with the masculine, combining rustic wood with softer elements. In terms of style her tastes leaned toward traditional and elegant and his toward the rustic and outdoorsy. The result was the perfect fit for this family of 4 plus 2 dogs and their very special farmhouse in Ipswich, MA. Character details create a visual statement, showcasing the melding of both rustic and traditional elements without too much formality. The new master suite is one of the most potent examples of the blending of styles. The bath, with white carrara honed marble countertops and backsplash, beaded wainscoting, matching pale green vanities with make-up table offset by the black center cabinet expand function of the space exquisitely while the salvaged rustic beams create an eye-catching contrast that picks up on the earthy tones of the wood. The luxurious walk-in shower drenched in white carrara floor and wall tile replaced the obsolete Jacuzzi tub. Wardrobe care and organization is a joy in the massive walk-in closet complete with custom gliding library ladder to access the additional storage above. The space serves double duty as a peaceful laundry room complete with roll-out ironing center. The cozy reading nook now graces the bay-window-with-a-view and storage abounds with a surplus of built-ins including bookcases and in-home entertainment center. You can’t help but feel pampered the moment you step into this ensuite. The pantry, with its painted barn door, slate floor, custom shelving and black walnut countertop provide much needed storage designed to fit the family’s needs precisely, including a pull out bin for dog food. During this phase of the project, the powder room was relocated and treated to a reclaimed wood vanity with reclaimed white oak countertop along with custom vessel soapstone sink and wide board paneling. Design elements effectively married rustic and traditional styles and the home now has the character to match the country setting and the improved layout and storage the family so desperately needed. And did you see the barn? Photo credit: Eric Roth

This en-suite bathroom is all about fun. We opted for a monochrome style to contrast with the colourful guest bedroom. We sourced geometric tiles that make blur the edges of the space and bring a contemporary feel to the space.

Creation of a new master bathroom, kids’ bathroom, toilet room and a WIC from a mid. size bathroom was a challenge but the results were amazing.
The master bathroom has a huge 5.5'x6' shower with his/hers shower heads.
The main wall of the shower is made from 2 book matched porcelain slabs, the rest of the walls are made from Thasos marble tile and the floors are slate stone.
The vanity is a double sink custom made with distress wood stain finish and its almost 10' long.
The vanity countertop and backsplash are made from the same porcelain slab that was used on the shower wall.
The two pocket doors on the opposite wall from the vanity hide the WIC and the water closet where a $6k toilet/bidet unit is warmed up and ready for her owner at any given moment.
Notice also the huge 100" mirror with built-in LED light, it is a great tool to make the relatively narrow bathroom to look twice its size.

Modelo de cuarto de baño único y de pie tradicional renovado pequeño con armarios abiertos, puertas de armario grises, ducha empotrada, sanitario de una pieza, baldosas y/o azulejos blancos, baldosas y/o azulejos de mármol, paredes blancas, suelo de mármol, aseo y ducha, lavabo bajoencimera, encimera de mármol, suelo negro, ducha con puerta con bisagras y encimeras grises

Lucy Call
Diseño de cuarto de baño principal minimalista de tamaño medio con armarios con paneles lisos, puertas de armario de madera en tonos medios, ducha abierta, sanitario de una pieza, baldosas y/o azulejos grises, baldosas y/o azulejos de mármol, paredes blancas, suelo de mármol, encimera de cuarzo compacto, suelo negro, ducha con puerta con bisagras, encimeras blancas y lavabo bajoencimera
Diseño de cuarto de baño principal minimalista de tamaño medio con armarios con paneles lisos, puertas de armario de madera en tonos medios, ducha abierta, sanitario de una pieza, baldosas y/o azulejos grises, baldosas y/o azulejos de mármol, paredes blancas, suelo de mármol, encimera de cuarzo compacto, suelo negro, ducha con puerta con bisagras, encimeras blancas y lavabo bajoencimera

The new vanity wall is ready for it's close up. Lovely mix of colors, materials, and textures makes this space a pleasure to use every morning and night. In addition, the vanity offers surprising amount of closed and open storage.
Bob Narod, Photographer
1.333 fotos de baños con baldosas y/o azulejos de mármol y suelo negro
1

