549 fotos de baños con baldosas y/o azulejos de mármol y encimeras marrones
Filtrar por
Presupuesto
Ordenar por:Popular hoy
1 - 20 de 549 fotos
Artículo 1 de 3

Diseño de aseo flotante campestre grande con armarios abiertos, puertas de armario de madera en tonos medios, baldosas y/o azulejos blancos, baldosas y/o azulejos de mármol, suelo de madera en tonos medios, lavabo sobreencimera, encimera de madera, suelo marrón, encimeras marrones y papel pintado
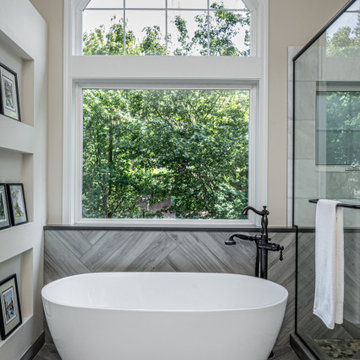
This master bathroom has wood plank looking porcelain tiles installed in a herringbone pattern. The master bath shower has 12 x 24 marble tiles on the wall with pebble tile floors and wood plank looking porcelain tiles installed in a herringbone pattern on the back wall. The oil rubbed bronze tub fixture matches the vanity cabinet pulls, shower fixture, and sink faucets.

This stunning master bath remodel is a place of peace and solitude from the soft muted hues of white, gray and blue to the luxurious deep soaking tub and shower area with a combination of multiple shower heads and body jets. The frameless glass shower enclosure furthers the open feel of the room, and showcases the shower’s glittering mosaic marble and polished nickel fixtures. The separate custom vanities, elegant fixtures and dramatic crystal chandelier give the room plenty of sparkle.
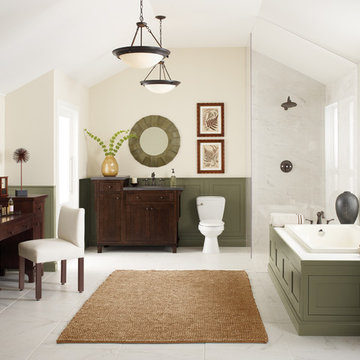
Ejemplo de cuarto de baño principal tradicional grande con bañera encastrada, ducha esquinera, sanitario de dos piezas, baldosas y/o azulejos blancos, baldosas y/o azulejos de mármol, paredes beige, suelo de mármol, lavabo bajoencimera, suelo blanco, ducha con puerta con bisagras, armarios tipo mueble, puertas de armario de madera en tonos medios, encimera de madera y encimeras marrones

Master bathroom in 3 bedroom 2 bath home
Ejemplo de cuarto de baño principal, doble y a medida moderno de tamaño medio con armarios tipo mueble, puertas de armario de madera en tonos medios, bañera empotrada, ducha empotrada, sanitario de dos piezas, baldosas y/o azulejos blancos, baldosas y/o azulejos de mármol, paredes blancas, lavabo sobreencimera, encimera de madera, suelo multicolor, ducha con puerta con bisagras y encimeras marrones
Ejemplo de cuarto de baño principal, doble y a medida moderno de tamaño medio con armarios tipo mueble, puertas de armario de madera en tonos medios, bañera empotrada, ducha empotrada, sanitario de dos piezas, baldosas y/o azulejos blancos, baldosas y/o azulejos de mármol, paredes blancas, lavabo sobreencimera, encimera de madera, suelo multicolor, ducha con puerta con bisagras y encimeras marrones

Freestanding tub with leathered marble tile and river rock floor.
Imagen de cuarto de baño principal y a medida clásico de tamaño medio con puertas de armario grises, bañera exenta, ducha a ras de suelo, sanitario de dos piezas, baldosas y/o azulejos blancos, baldosas y/o azulejos de mármol, suelo de baldosas de porcelana, lavabo bajoencimera, encimera de madera, suelo gris, ducha con puerta con bisagras, encimeras marrones, boiserie, armarios estilo shaker y paredes verdes
Imagen de cuarto de baño principal y a medida clásico de tamaño medio con puertas de armario grises, bañera exenta, ducha a ras de suelo, sanitario de dos piezas, baldosas y/o azulejos blancos, baldosas y/o azulejos de mármol, suelo de baldosas de porcelana, lavabo bajoencimera, encimera de madera, suelo gris, ducha con puerta con bisagras, encimeras marrones, boiserie, armarios estilo shaker y paredes verdes
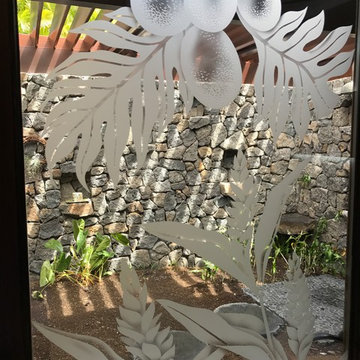
Master bath custom design by the client. Etched glass insert for mahogany exterior door to outdoor lava rock shower and orchid garden.
Imagen de cuarto de baño principal tropical grande con armarios con paneles lisos, puertas de armario marrones, bañera encastrada sin remate, ducha abierta, sanitario de una pieza, baldosas y/o azulejos beige, baldosas y/o azulejos de mármol, paredes beige, suelo de baldosas de cerámica, lavabo bajoencimera, encimera de mármol, suelo beige, ducha abierta y encimeras marrones
Imagen de cuarto de baño principal tropical grande con armarios con paneles lisos, puertas de armario marrones, bañera encastrada sin remate, ducha abierta, sanitario de una pieza, baldosas y/o azulejos beige, baldosas y/o azulejos de mármol, paredes beige, suelo de baldosas de cerámica, lavabo bajoencimera, encimera de mármol, suelo beige, ducha abierta y encimeras marrones

Eric Zepeda
Imagen de aseo actual de tamaño medio con paredes multicolor, armarios con paneles lisos, sanitario de dos piezas, baldosas y/o azulejos marrones, baldosas y/o azulejos blancos, baldosas y/o azulejos de mármol, suelo de azulejos de cemento, lavabo sobreencimera, encimera de madera, suelo gris y encimeras marrones
Imagen de aseo actual de tamaño medio con paredes multicolor, armarios con paneles lisos, sanitario de dos piezas, baldosas y/o azulejos marrones, baldosas y/o azulejos blancos, baldosas y/o azulejos de mármol, suelo de azulejos de cemento, lavabo sobreencimera, encimera de madera, suelo gris y encimeras marrones

Bagno: area lavabo. Pareti e volta in mosaico marmoreo, piano e cornici in marmo "emperador brown", laccatura in "Grigio di Parma". Lavabo da appoggio con troppo-pieno incorporato (senza foro).
---
Bathroom: sink area. Marble mosaic finished walls and vault, "emperador brown" marble top and light blue lacquering. Countertop washbasin with built-in overflow (no hole needed).
---
Photographer: Luca Tranquilli

This bathroom exudes a sophisticated and elegant ambiance, reminiscent of a luxurious hotel. The high-end aesthetic is evident in every detail, creating a space that is not only visually stunning but also captures the essence of refined luxury. From the sleek fixtures to the carefully selected design elements, this bathroom showcases a meticulous attention to creating a high-end, elegant atmosphere. It becomes a personal retreat that transcends the ordinary, offering a seamless blend of opulence and contemporary design within the comfort of your home.

The cabin typology redux came out of the owner’s desire to have a house that is warm and familiar, but also “feels like you are on vacation.” The basis of the “Hewn House” design starts with a cabin’s simple form and materiality: a gable roof, a wood-clad body, a prominent fireplace that acts as the hearth, and integrated indoor-outdoor spaces. However, rather than a rustic style, the scheme proposes a clean-lined and “hewned” form, sculpted, to best fit on its urban infill lot.
The plan and elevation geometries are responsive to the unique site conditions. Existing prominent trees determined the faceted shape of the main house, while providing shade that projecting eaves of a traditional log cabin would otherwise offer. Deferring to the trees also allows the house to more readily tuck into its leafy East Austin neighborhood, and is therefore more quiet and secluded.
Natural light and coziness are key inside the home. Both the common zone and the private quarters extend to sheltered outdoor spaces of varying scales: the front porch, the private patios, and the back porch which acts as a transition to the backyard. Similar to the front of the house, a large cedar elm was preserved in the center of the yard. Sliding glass doors open up the interior living zone to the backyard life while clerestory windows bring in additional ambient light and tree canopy views. The wood ceiling adds warmth and connection to the exterior knotted cedar tongue & groove. The iron spot bricks with an earthy, reddish tone around the fireplace cast a new material interest both inside and outside. The gable roof is clad with standing seam to reinforced the clean-lined and faceted form. Furthermore, a dark gray shade of stucco contrasts and complements the warmth of the cedar with its coolness.
A freestanding guest house both separates from and connects to the main house through a small, private patio with a tall steel planter bed.
Photo by Charles Davis Smith

This future rental property has been completely refurbished with a newly constructed extension. Bespoke joinery, lighting design and colour scheme were carefully thought out to create a sense of space and elegant simplicity to appeal to a wide range of future tenants.
Project performed for Susan Clark Interiors.
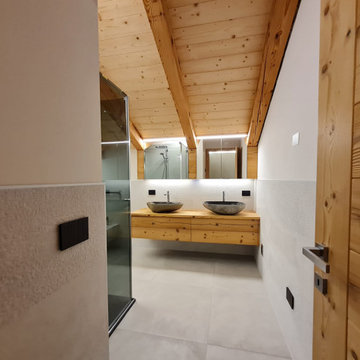
Mobile bagno su misura realizzato in abete anticato seconda patina compreso di due lavabi da appoggio in pietra.
Mobile pensile con travi ad incastro realizzato in abete anticato seconda patina, ante centrali rivestite con specchio e luci LED incassate.
Porta realizzata in abete anticato seconda patina con maniglia rettangolare cromo satinata.

Diseño de aseo costero pequeño con armarios tipo mueble, puertas de armario de madera oscura, baldosas y/o azulejos blancos, baldosas y/o azulejos de mármol, paredes blancas, suelo de piedra caliza, lavabo sobreencimera, encimera de madera y encimeras marrones

The master suite continues into the master bathroom. This space had a cosmetic improvement with the painting of existing cabinetry, paneling the face of the soaking tub, the addition of wallpaper and window treatments.
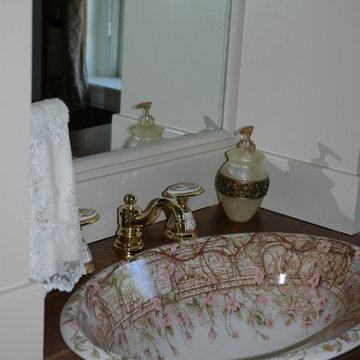
Gorgeous bathroom fit for a queen or princess! The feminine touches abound and perfect harmony. The countertop is Walnut and adds richness to the white cabinets.

Ejemplo de aseo de pie tradicional grande con puertas de armario marrones, sanitario de pared, baldosas y/o azulejos beige, baldosas y/o azulejos de mármol, suelo de mármol, lavabo bajoencimera, encimera de mármol, suelo multicolor, encimeras marrones y casetón
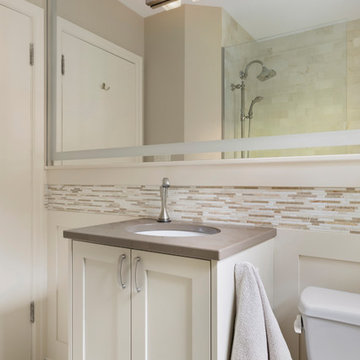
Our client has a wonderful 1940's home in South Minneapolis. While the home has lots of charm, the tiny main level bathroom was in need of a remodel. We removed the tub/shower and created a curb-less shower to remove as many visual barriers as possible. We created a custom vanity that was more shallow than average in order to maximize the walking space within the bathroom. A simple glass panel from floor to ceiling keeps the water in the shower. The tile backsplash from the vanity area runs all the way around the bathroom as an added detail and also allowed us to have protection from the water at the vanity without taking up precious countertop space. We reused the original light fixture and added a frosted band around the mirror for an extra touch.
Photos by Spacecrafting Photography
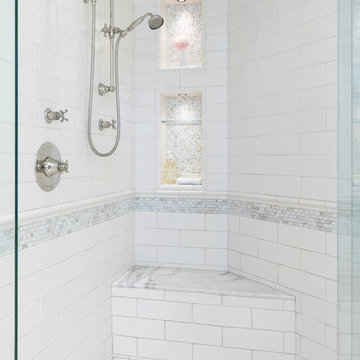
Photography: Jenny Siegwart
Foto de cuarto de baño principal clásico renovado de tamaño medio con armarios con rebordes decorativos, puertas de armario blancas, bañera esquinera, ducha esquinera, bidé, baldosas y/o azulejos blancos, baldosas y/o azulejos de mármol, paredes blancas, suelo de mármol, lavabo bajoencimera, encimera de mármol, suelo blanco, ducha con puerta con bisagras y encimeras marrones
Foto de cuarto de baño principal clásico renovado de tamaño medio con armarios con rebordes decorativos, puertas de armario blancas, bañera esquinera, ducha esquinera, bidé, baldosas y/o azulejos blancos, baldosas y/o azulejos de mármol, paredes blancas, suelo de mármol, lavabo bajoencimera, encimera de mármol, suelo blanco, ducha con puerta con bisagras y encimeras marrones
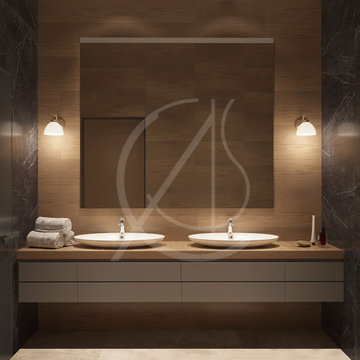
A double sink floating vanity unit with flat panels, flanked by dark stone tiled walls make a sleek and minimal bathroom design, following through with the simple modern interior design applied in the villa located in Riyadh, Saudi Arabia.
549 fotos de baños con baldosas y/o azulejos de mármol y encimeras marrones
1

