10.319 fotos de baños con baldosas y/o azulejos grises y baldosas y/o azulejos de mármol
Filtrar por
Presupuesto
Ordenar por:Popular hoy
1 - 20 de 10.319 fotos
Artículo 1 de 3

Our clients wanted to add an ensuite bathroom to their charming 1950’s Cape Cod, but they were reluctant to sacrifice the only closet in their owner’s suite. The hall bathroom they’d been sharing with their kids was also in need of an update so we took this into consideration during the design phase to come up with a creative new layout that would tick all their boxes.
By relocating the hall bathroom, we were able to create an ensuite bathroom with a generous shower, double vanity, and plenty of space left over for a separate walk-in closet. We paired the classic look of marble with matte black fixtures to add a sophisticated, modern edge. The natural wood tones of the vanity and teak bench bring warmth to the space. A frosted glass pocket door to the walk-through closet provides privacy, but still allows light through. We gave our clients additional storage by building drawers into the Cape Cod’s eave space.

Bathroom Remodel in Melrose, MA, transitional, leaning traditional. Maple wood double sink vanity with a light gray painted finish, black slate-look porcelain floor tile, honed marble countertop, custom shower with wall niche, honed marble 3x6 shower tile and pencil liner, matte black faucets and shower fixtures, dark bronze cabinet hardware.
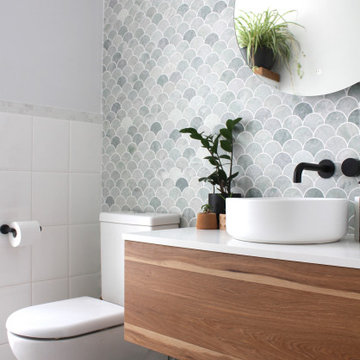
These marble mosaics are so lovely to be in the same room as. Immediately you feel a sense of serenity. I like to think of them as fish scales. My client has a koi pond visible on exiting the bathroom.
This was a renovation project. We removed the existing early '90s vanity, mirror and flour light fitting and all the plumbing fixtures. We than tiled the wall and put the new fixtures and fittings back.
I love the combination of the black, white and timber with the soft greens of the mosaics & of course the odd house plant!
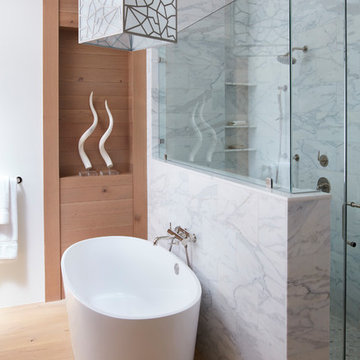
Foto de cuarto de baño principal actual de tamaño medio con bañera exenta, baldosas y/o azulejos grises, baldosas y/o azulejos blancos, paredes blancas, suelo de madera en tonos medios, ducha con puerta con bisagras, armarios con paneles lisos, puertas de armario de madera oscura, sanitario de dos piezas, baldosas y/o azulejos de mármol, lavabo bajoencimera, encimera de mármol, suelo marrón y ducha esquinera
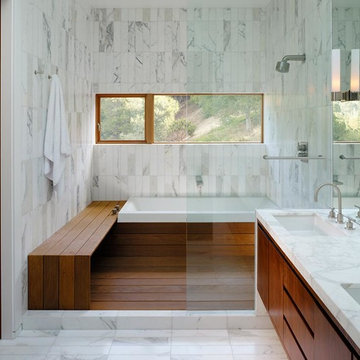
Diseño de cuarto de baño principal minimalista de tamaño medio sin sin inodoro con armarios con paneles lisos, puertas de armario de madera oscura, bañera encastrada, baldosas y/o azulejos grises, baldosas y/o azulejos multicolor, baldosas y/o azulejos blancos, baldosas y/o azulejos de mármol, paredes grises, suelo de mármol, lavabo bajoencimera, encimera de mármol, suelo gris y ducha abierta
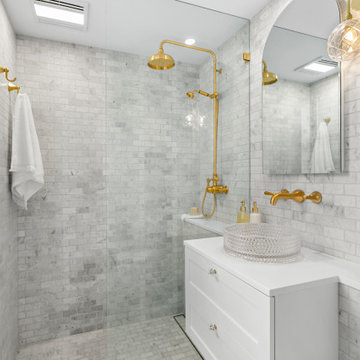
Carrara marble subways, Crystal basin, knobs and wall sconce, Brass tapware, Crisp white custom joinery and arched shaving cabinets combined have created a stunning traditional bathroom with plenty of storage and functionality in this compact bathroom.

This lovely guest bath features herringbone tile floor, frameless glass shower enclosure, and marble wall tiles. The espresso stained wood vanity is topped with a quartz countertop, undermount sink and wall mounted faucet.
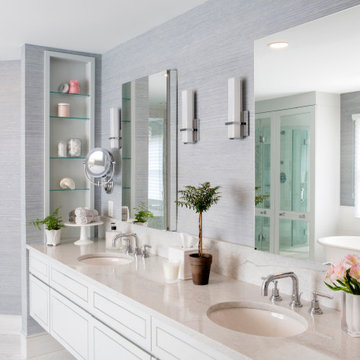
Imagen de cuarto de baño principal, doble y flotante contemporáneo grande con puertas de armario azules, bañera exenta, ducha doble, baldosas y/o azulejos grises, baldosas y/o azulejos de mármol, paredes azules, suelo de mármol, lavabo bajoencimera, encimera de cuarzo compacto, suelo gris, ducha con puerta con bisagras, encimeras blancas, cuarto de baño y papel pintado
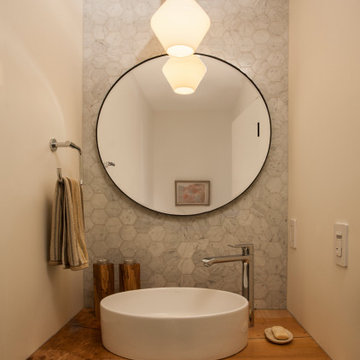
This elegant powder room has an organic feel from the natural marble tiles and live edge countertop.
Foto de aseo flotante y blanco actual pequeño con lavabo sobreencimera, encimera de madera, encimeras marrones, paredes blancas, baldosas y/o azulejos grises, baldosas y/o azulejos de mármol, sanitario de dos piezas, suelo de madera en tonos medios y suelo marrón
Foto de aseo flotante y blanco actual pequeño con lavabo sobreencimera, encimera de madera, encimeras marrones, paredes blancas, baldosas y/o azulejos grises, baldosas y/o azulejos de mármol, sanitario de dos piezas, suelo de madera en tonos medios y suelo marrón

設計 黒川紀章、施工 中村外二による数寄屋造り建築のリノベーション。岸壁上で海風にさらされながら30年経つ。劣化/損傷部分の修復に伴い、浴室廻りと屋外空間を一新することになった。
巨匠たちの思考と技術を紐解きながら当時の数寄屋建築を踏襲しつつも現代性を取り戻す。
Foto de cuarto de baño principal, único y a medida moderno de tamaño medio sin sin inodoro con armarios con paneles lisos, puertas de armario blancas, jacuzzi, baldosas y/o azulejos grises, baldosas y/o azulejos de mármol, lavabo encastrado, encimera de acrílico, ducha abierta, encimeras blancas y boiserie
Foto de cuarto de baño principal, único y a medida moderno de tamaño medio sin sin inodoro con armarios con paneles lisos, puertas de armario blancas, jacuzzi, baldosas y/o azulejos grises, baldosas y/o azulejos de mármol, lavabo encastrado, encimera de acrílico, ducha abierta, encimeras blancas y boiserie
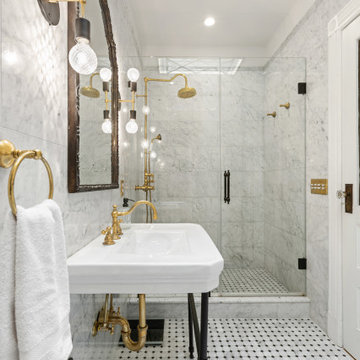
Modelo de cuarto de baño único, abovedado, blanco y gris y blanco grande sin sin inodoro con bañera exenta, lavabo de seno grande, baldosas y/o azulejos grises, baldosas y/o azulejos de mármol, paredes grises, aseo y ducha, ducha con puerta con bisagras y piedra
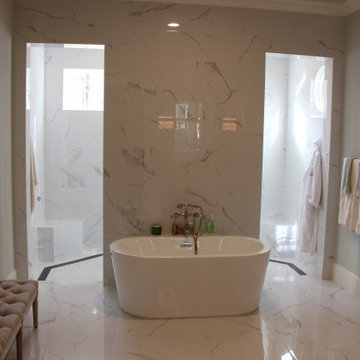
Master bath. Freestanding tub is located in front of walk through shower. Carrera marble shower tiles, and shower floor.
Ejemplo de cuarto de baño principal, doble y a medida grande con puertas de armario blancas, bañera exenta, ducha doble, baldosas y/o azulejos grises, baldosas y/o azulejos de mármol, paredes grises, suelo de mármol, encimera de mármol, suelo multicolor, ducha abierta y encimeras blancas
Ejemplo de cuarto de baño principal, doble y a medida grande con puertas de armario blancas, bañera exenta, ducha doble, baldosas y/o azulejos grises, baldosas y/o azulejos de mármol, paredes grises, suelo de mármol, encimera de mármol, suelo multicolor, ducha abierta y encimeras blancas
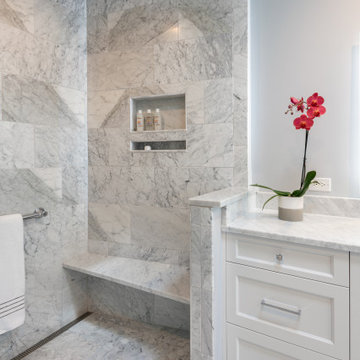
Carrara marble is the star of the show in this master bathroom. A curbless shower is proof that accessibility need not be clunky. Brizo "Rook" fixtures.

Stunning master bath with custom tile floor and stone shower, countertops, and trim.
Custom white back-lit built-ins with glass fronts, mirror-mounted polished nickel sconces, and polished nickel pendant light. Polished nickel hardware and finishes. Separate water closet with frosted glass door. Deep soaking tub with Lefroy Brooks free-standing tub mixer. Spacious marble curbless shower with glass door, rain shower, hand shower, and steam shower.
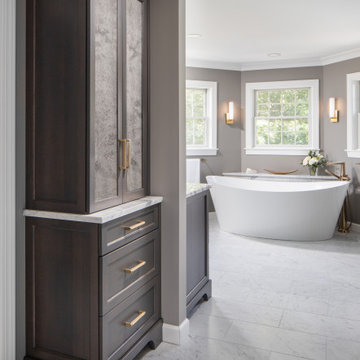
Beautiful relaxing freestanding tub surrounded by luxurious elements such as Carrera marble tile flooring and brushed gold bath filler. Custom dark wood linen storage cabinet sits across from a spacious shower (see previous photo). Our favorite feature is the custom functional ledge below the back window!

Sprawling Estate with outdoor living on main level and master balcony.
3 Fireplaces.
4 Car Garage - 2 car attached to house, 2 car detached with work area and bathroom and glass garage doors
Billiards Room.
Cozy Den.
Large Laundry.
Tree lined canopy of mature trees driveway.
.
.
.
#texasmodern #texashomes #contemporary #oakpointhomes #littleelmhomes #oakpointbuilder #modernbuilder #custombuilder #builder #customhome #texasbuilder #salcedohomes #builtbysalcedo #texasmodern #dreamdesignbuild #foreverhome #dreamhome #gatesatwatersedge

Custom marble shower with frame-less glass enclosure
Ejemplo de cuarto de baño principal, doble y a medida campestre grande con armarios estilo shaker, puertas de armario blancas, bañera exenta, ducha doble, sanitario de una pieza, baldosas y/o azulejos grises, baldosas y/o azulejos de mármol, paredes blancas, suelo de baldosas de porcelana, lavabo bajoencimera, encimera de mármol, suelo marrón, ducha con puerta con bisagras, encimeras grises y cuarto de baño
Ejemplo de cuarto de baño principal, doble y a medida campestre grande con armarios estilo shaker, puertas de armario blancas, bañera exenta, ducha doble, sanitario de una pieza, baldosas y/o azulejos grises, baldosas y/o azulejos de mármol, paredes blancas, suelo de baldosas de porcelana, lavabo bajoencimera, encimera de mármol, suelo marrón, ducha con puerta con bisagras, encimeras grises y cuarto de baño
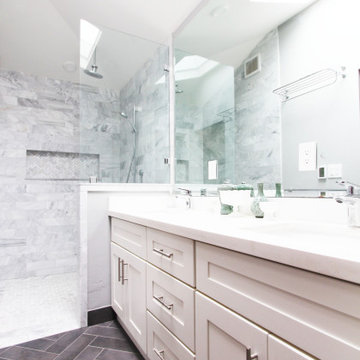
Modelo de cuarto de baño principal, doble y a medida de tamaño medio con armarios estilo shaker, puertas de armario blancas, ducha empotrada, sanitario de dos piezas, baldosas y/o azulejos grises, baldosas y/o azulejos de mármol, paredes grises, suelo de baldosas de porcelana, lavabo bajoencimera, encimera de cuarzo compacto, suelo negro, ducha abierta, encimeras blancas y hornacina

A sister home to DreamDesign 44, DreamDesign 45 is a new farmhouse that fits right in with the historic character of Ortega. A detached two-car garage sits in the rear of the property. Inside, four bedrooms and three baths combine with an open-concept great room and kitchen over 3000 SF. The plan also features a separate dining room and a study that can be used as a fifth bedroom.
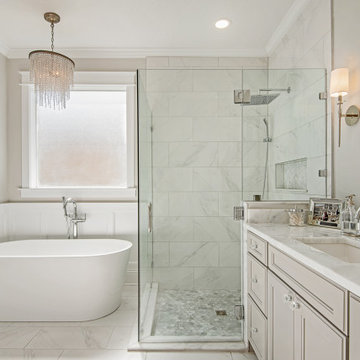
Take a look at the latest home renovation that we had the pleasure of performing for a client in Trinity. This was a full master bathroom remodel, guest bathroom remodel, and a laundry room. The existing bathroom and laundry room were the typical early 2000’s era décor that you would expect in the area. The client came to us with a list of things that they wanted to accomplish in the various spaces. The master bathroom features new cabinetry with custom elements provided by Palm Harbor Cabinets. A free standing bathtub. New frameless glass shower. Custom tile that was provided by Pro Source Port Richey. New lighting and wainscoting finish off the look. In the master bathroom, we took the same steps and updated all of the tile, cabinetry, lighting, and trim as well. The laundry room was finished off with new cabinets, shelving, and custom tile work to give the space a dramatic feel.
10.319 fotos de baños con baldosas y/o azulejos grises y baldosas y/o azulejos de mármol
1

